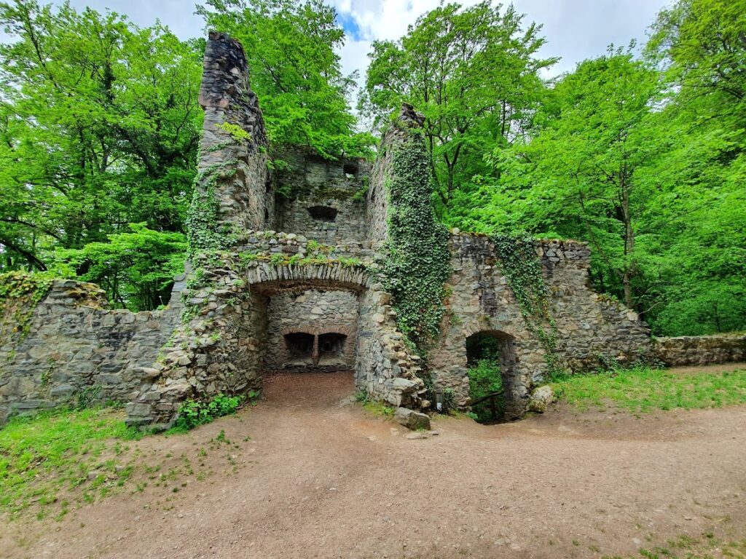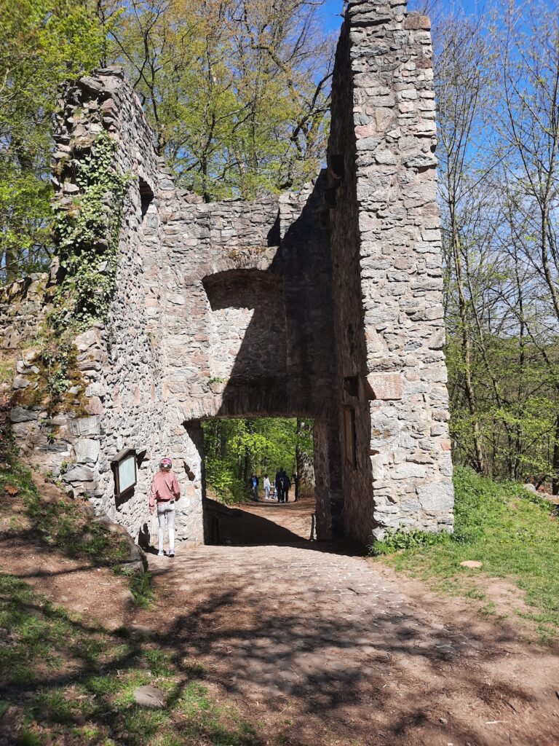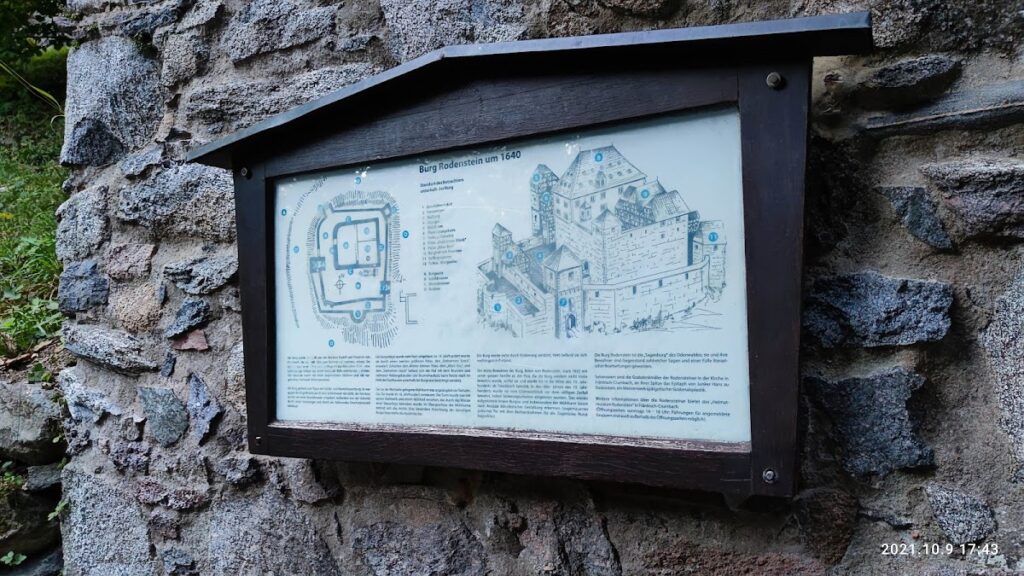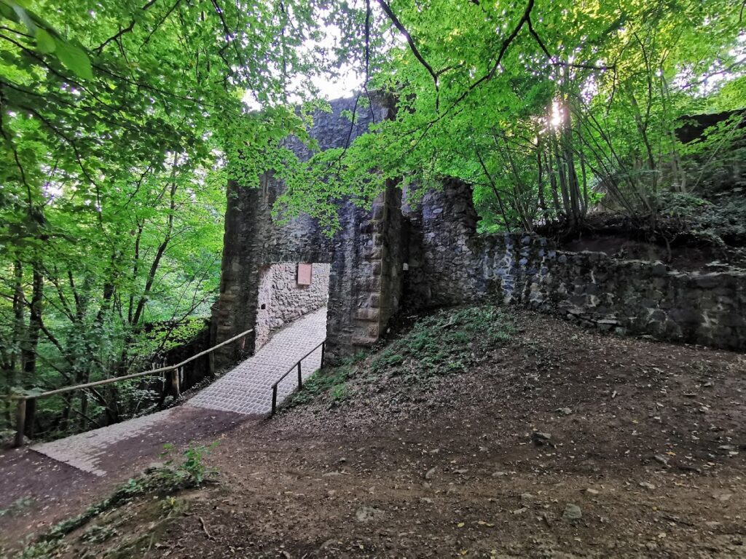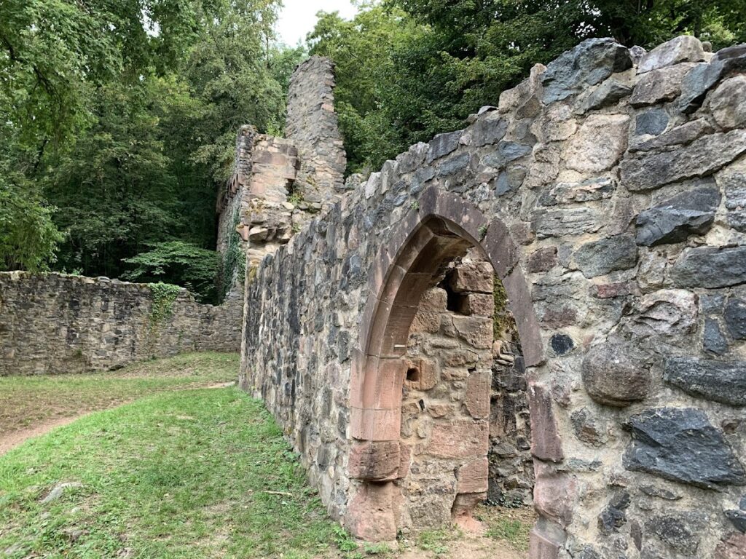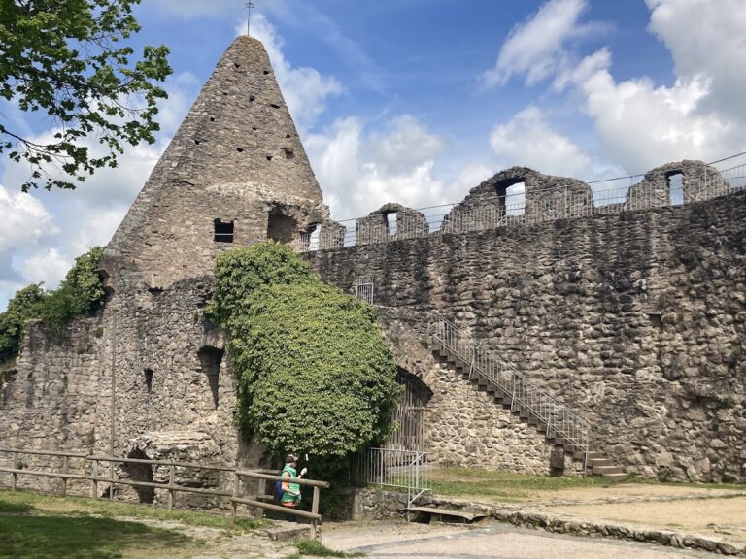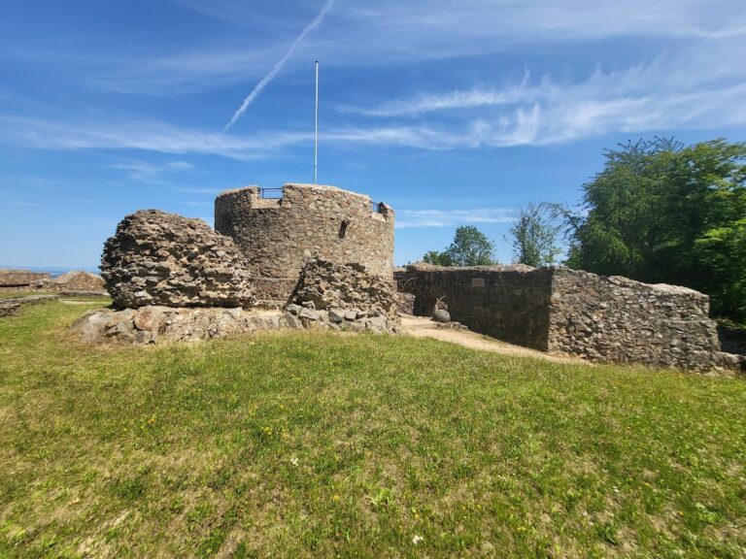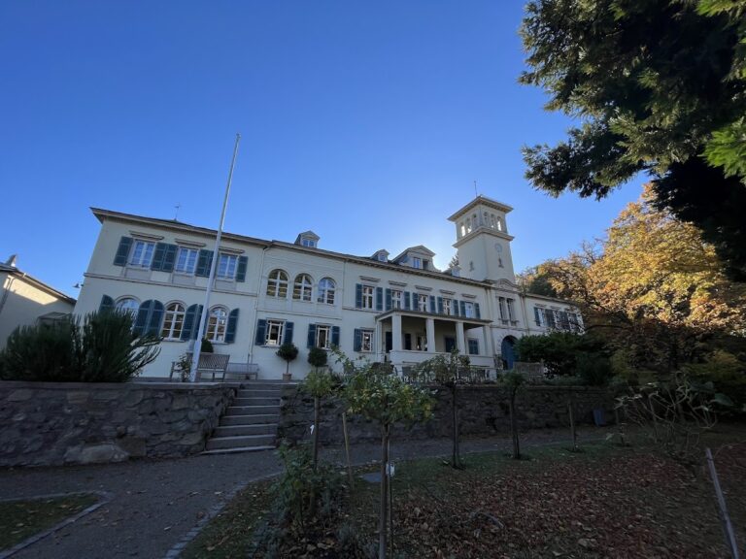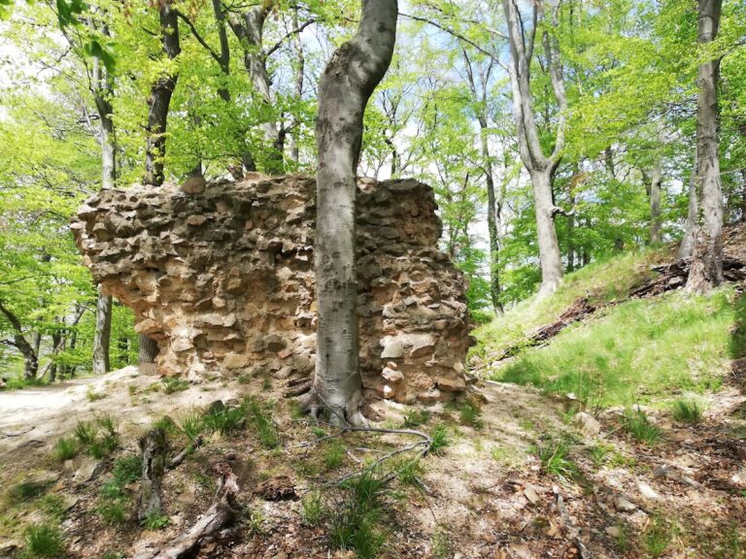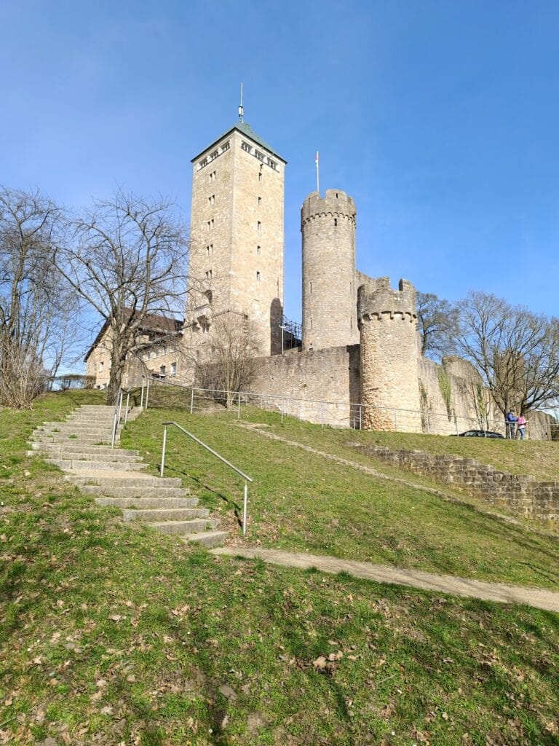Burg Rodenstein: A Medieval Castle Ruin in Fränkisch-Crumbach, Germany
Visitor Information
Google Rating: 4.6
Popularity: Medium
Google Maps: View on Google Maps
Country: Germany
Civilization: Unclassified
Remains: Military
History
Burg Rodenstein is a medieval castle ruin situated in the municipality of Fränkisch-Crumbach in modern Germany. It was originally established in the mid-13th century by local noble families known as the Lords of Crumbach and Rodenstein, who constructed the castle as a fortified residence and military stronghold.
The castle’s foundation around 1240 served as a defense point against nearby rival holdings, most notably Schloss Reichenberg. The Counts of Katzenelnbogen, a powerful noble house, supported the building of Burg Rodenstein and gradually acquired ownership shares throughout the 1300s and 1400s. After the extinction of the Katzenelnbogen lineage in 1479, their possessions, including Burg Rodenstein, passed to the Landgraviate of Hesse, shifting the castle’s political affiliation.
In the early 17th century, Burg Rodenstein remained a robust fortress, as evident in a drawing from 1634 depicting a busy and fully functional castle complex. However, the outbreak of plague in 1635 led to the death of Adam von Rodenstein and his family, after which the castle was abandoned. Following this, the site fell into disrepair and began to be quarried for building materials, including stone used in constructing a noble estate in Fränkisch-Crumbach.
Despite some legal efforts to restore the property by the last male heir Georg Friedrich, these attempts failed to reverse the castle’s decline. Ownership later passed through the Freiherren von Gemmingen-Hornberg family before the ruins were sold to the municipality of Fränkisch-Crumbach in 2020, marking a new chapter in the castle’s custodianship.
Remains
Burg Rodenstein occupies a hillside location and presents the typical layout of a medieval fortress designed for defense and habitation. The core of the castle is roughly rectangular and features rounded corners for greater stability. The southwest side, which faces the slope, is reinforced by a shield wall, a type of strong defensive barrier. The primary building materials include durable granite and finely worked sandstone from the local Odenwald region.
Within the inner castle, there are two main residential halls known as palas buildings. The original palas is located in the northern corner, while a second palas was added in the 14th century, creating a densely constructed core. Unlike many castles, Burg Rodenstein did not have a bergfried, which is a principal defensive tower. Instead, the core area was enclosed by a ring wall punctuated by several towers.
One of the well-preserved structures is the mill tower (Mühlturn), positioned on the outer edge of the castle. This tower combines stone construction on its lower levels with a timber-framed upper floor, topped by a steep, hipped roof. It includes a chimney, suggesting it may have served as living quarters for the miller. Near this tower, a bricked-up gate indicates that the original entrance was moved from the mountain side to the valley side, reflecting changes in access routes.
The castle’s newer gate, located on the northwest, became the primary entrance and was reached via a covered wooden bridge. Behind this gate stood a substantial 14th-century residential building that housed the lord’s apartment on the upper floor. This living space featured a timber-framed oriel window supported by wooden braces, multiple dormer windows bringing light to the rooms, a chimney for heating, and a weather vane as an external detail.
Adjacent to this residential building was a kitchen connected on one side to the older palas. Two small projecting oriels extending into the zwinger (an outer enclosed area designed to trap attackers) likely served as latrines. The zwinger itself, along with a palisade fence surrounding the enclosure, suggests the castle grounds also supported agricultural activities. Historical documents from 1624 mention vineyards near the castle, supporting the idea of farming within the castle’s protective boundary.
At the foot of the castle lies the Rodenstein estate (Hofgut Rodenstein), a historic half-timbered building rebuilt after a fire in 1910. This structure incorporates an original sandstone inscribed with the year 1593, taken from the castle itself. The ruin of Burg Rodenstein has undergone stabilization and restoration during the 20th century to preserve its remaining structures and maintain its historic presence.
