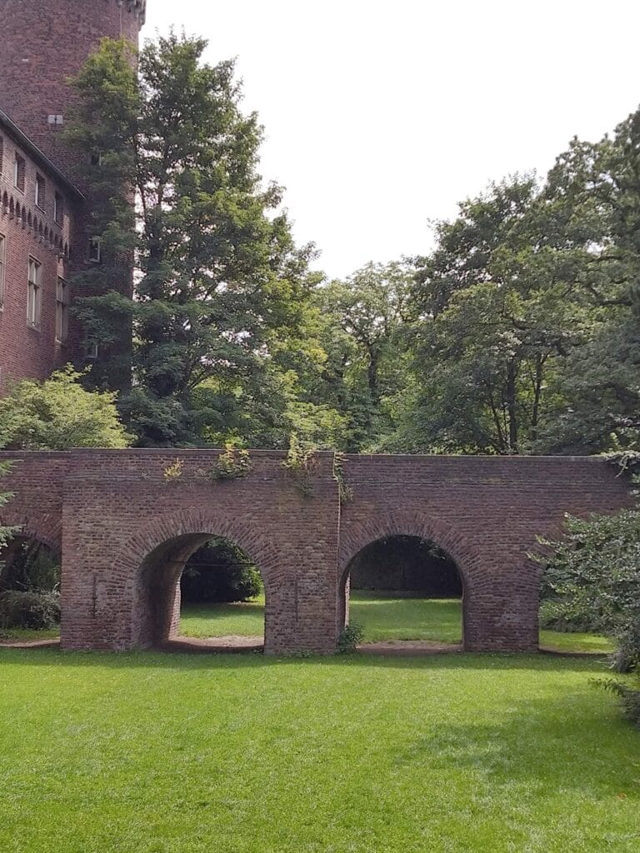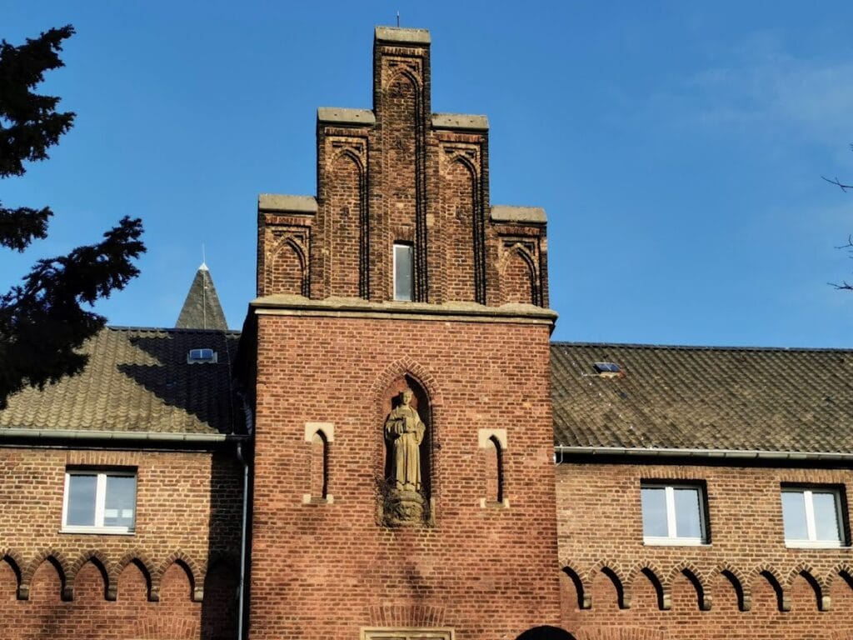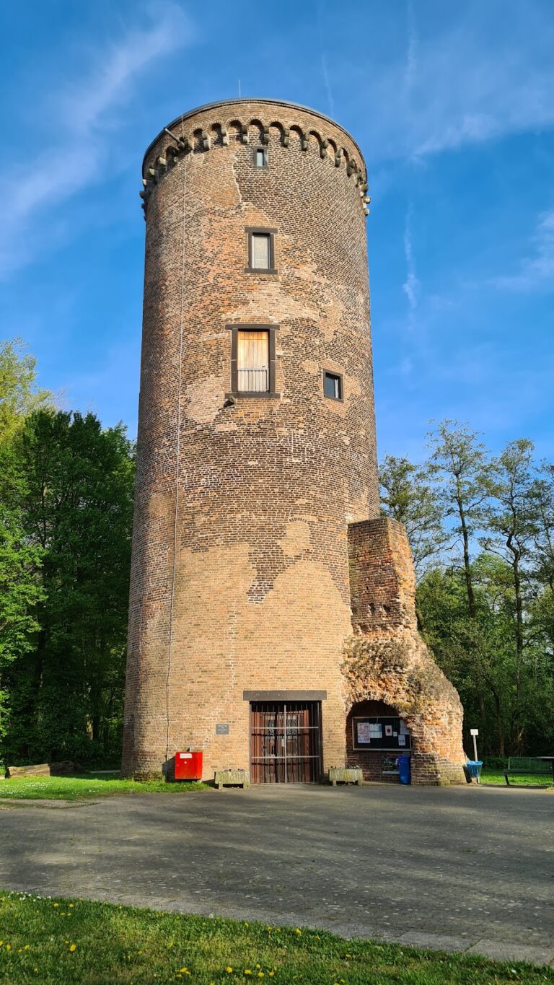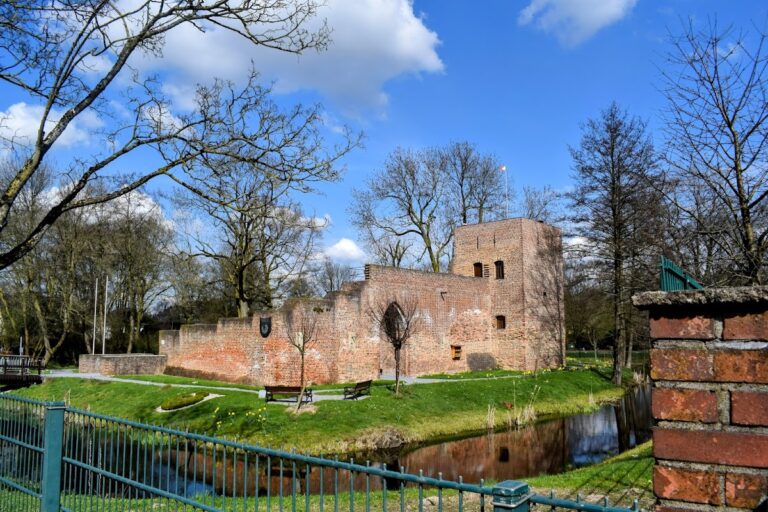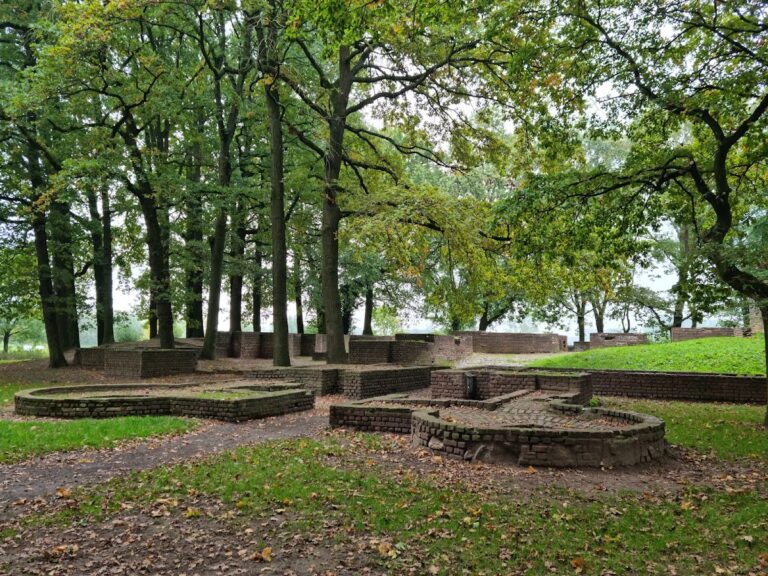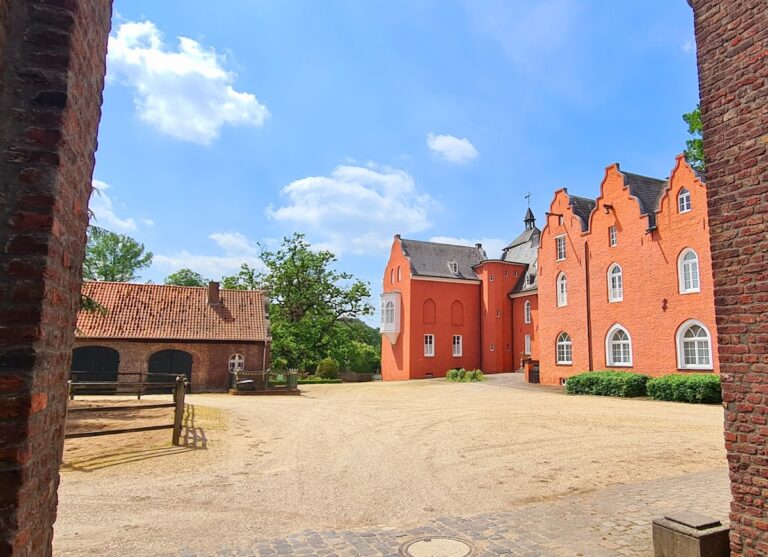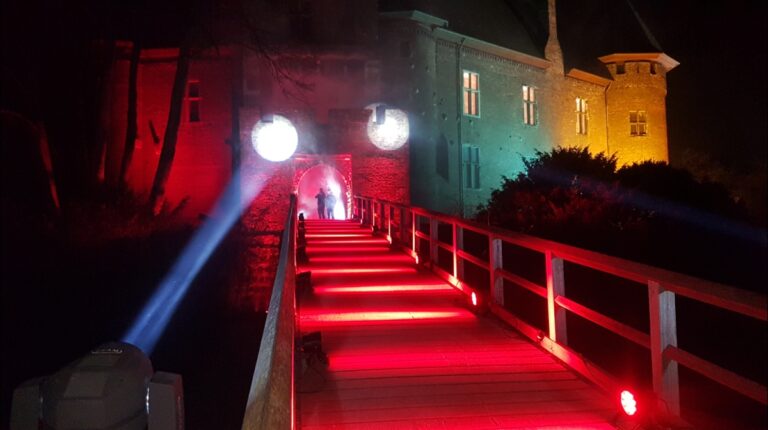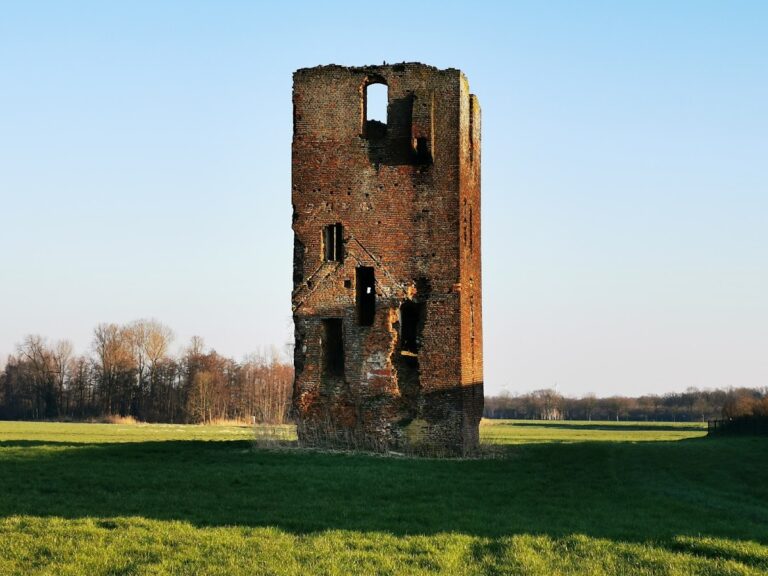Burg Kempen: A Historic Castle in Kempen, Germany
Visitor Information
Google Rating: 4.5
Popularity: Low
Country: Germany
Civilization: Medieval European, Modern
Site type: Military
Remains: Castle
History
Burg Kempen is located in the town of Kempen, Germany, and was originally established by the Archbishops of Cologne during the late 13th or early 14th century. It formed part of the Electorate of Cologne’s efforts to protect its northwestern boundary. The castle first appears in written records in 1347, reflecting its early use as a territorial fortress.
Between 1396 and 1400, Archbishop Friedrich III von Saarwerden undertook extensive building work to enlarge the castle. His renovations emphasized the castle’s role not only as a military stronghold but also as a seat of regional authority. Throughout the late medieval period, Burg Kempen was home to the local bailiff, known as the Schultheiß, who also served as the electoral steward. The castle’s towers were adapted as detention spaces, functioning as prisons and dungeons when needed. At times, the site hosted a high court, reflecting its judicial importance.
By the 16th century, Burg Kempen had fallen into a state of neglect but was restored in 1569 under Archbishop Salentin von Isenburg. This renewal focused on structural improvements, including the gate tower and various outbuildings used for economic purposes.
The Thirty Years’ War brought further changes in 1634, when the castle underwent a Renaissance-style transformation ordered by Ferdinand of Bavaria. This renovation introduced larger windows and improved living quarters, shifting the building’s purpose toward a more comfortable residence while retaining some defensive elements. In 1642, Burg Kempen was taken by a combined force of French, Hessian, and Weimar troops and held for seven years during the conflict.
The arrival of French Revolutionary forces in 1794 marked the beginning of the castle’s secularization. By 1802, it had become property of the French state and was sold to private owners. This transition led to partial demolition and removal of fortifications, including the northern wing and bastion.
A catastrophic fire in 1851 nearly destroyed the castle. Rebuilding took place from 1861 to 1863 under architect Heinrich Wiethase, who redesigned the complex in a Neo-Gothic style to serve as a school building for the Gymnasium Thomaeum. This reconstruction involved significant modifications that altered much of the medieval structure.
From its new role as an educational facility, the castle remained a school until 1925 and later housed district administration offices between 1929 and 1984. Following restoration after World War II damage, Burg Kempen now serves as the city and district archive alongside other cultural functions. The castle has been officially protected as a monument since 1983.
Remains
Burg Kempen is characterized by its two-winged brick construction, shaped roughly like a triangle with corners marked by three round towers topped with battlements. The two wings meet at a right angle and rise to two stories above a vaulted cellar. Originally, the entire structure was encircled by a double moat filled with water, although today only a portion of the inner southern moat survives.
The access to the castle passes over a stone bridge featuring four arches, which spans the now dry moat. This leads to a striking gate tower standing about 20 meters tall and protruding slightly from the western facade. The gate tower’s original pyramid-shaped roof was replaced by a gabled roof adorned with a stepped design. Its entrance is framed in finely hewn ashlar stone, where one can still see chain holes that once supported a drawbridge. Inside, the gate passage is covered by a ribbed vault supported by corbels. Above the doorway, there is a carved double coat of arms set in tuff stone surrounded by Gothic quatrefoil decorations, revealing the builder as Archbishop Friedrich von Saarwerden. The coats of arms combine symbols of the Cologne archbishopric and the County of Saarwerden. A niche above this entrance contains a statue honoring Thomas von Kempen, a nod to the castle’s later educational role.
The western wing is the longer of the two, measuring roughly 46.5 meters in width and 12 meters in depth, with a height of approximately 15 meters from the moat floor to the pointed-arch frieze below the attic. In its original medieval form, the walls here were very thick at around 2.7 meters, but during the 19th-century reconstructions, these were reduced to between 0.7 and 0.95 meters to create more interior space. The wing features windows with cross and transom frames, though the original graywacke stone surrounds are no longer present. On the first floor, the western wing once housed a chapel, identifiable by a slender pointed-arch window facing the courtyard, decorated with a stone quatrefoil and mullions, and a recessed apse built into the wall thickness.
Running perpendicular to the west wing is the east wing, roughly 34 meters long, distinguished by a slender square tower positioned centrally on its facade. This tower shifts from a square base into an octagonal upper section through the use of pendentives—an architectural feature that facilitates this transition—and contains a spiral staircase serving vertical circulation.
The three round towers marking the castle’s corners vary in size and design. The west tower is the largest, with a base diameter of 8.5 meters and walls tapering from 2.4 meters thick at the bottom to 2.25 meters higher up. The south tower features thinner walls, about 1.4 meters thick, and was equipped with machicolations—openings to drop defensive materials on attackers below. The east tower has walls ranging from 2.15 meters thick at the base to about 2 meters near the top, with vaulted rooms occupying its upper stories. All towers incorporate windows and narrow arrow slits framed in bluestone, topped by cornices decorated with pointed arches. Steep, narrow spiral staircases are embedded within the walls of each tower, with the stairwell in the east tower measuring only 0.65 meters in width.
Surrounding the main building was an outer bailey that included a two-story gate tower with a pyramidal roof and four smaller corner watchtowers, each topped with conical roofs. The economy buildings, such as the tithe barn, coach houses, and stables, extended from this area but were mostly demolished during the 19th century to make room for a schoolyard.
The 19th-century Neo-Gothic reconstruction, undertaken after the 1851 fire, involved gutting much of the castle’s interior and reducing wall thickness substantially to expand interior rooms. The battlements on the round towers were renewed, and the original fortress character of the building was changed by replacing medieval windows with new ones fitted to the Gothic revival style. Despite these alterations, the structure retains much of its historical presence and stands today as a protected monument reflecting its layered history.

