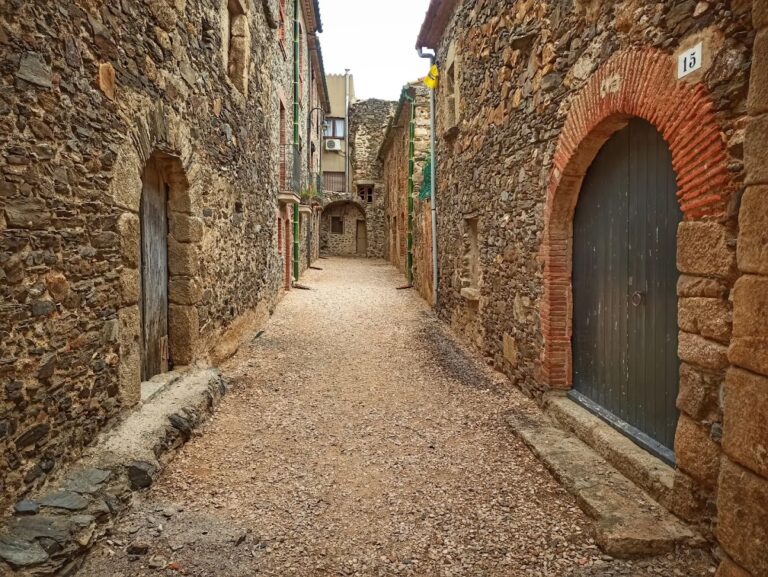Castell de Molinàs: A Medieval Defensive Tower in Colera, Spain
Visitor Information
Google Rating: 4.3
Popularity: Very Low
Country: Spain
Civilization: Medieval European
Site type: Military
Remains: Castle
History
The Castell de Molinàs stands near the village of Colera in the municipality of Colera, Spain. This medieval tower was constructed during the time of the medieval Christian kingdoms in the region of Catalonia. Although direct records about the building itself are lacking, historical sources link the site to early mentions of defensive structures in the Colera valley.
Documents dating from the 10th and 11th centuries refer to a “tower of Moors,” a phrase that may connect this location to the territory’s frontier defenses during the time of shifting control between Christian and Muslim powers. Specifically, records from the years 935 and 1123, associated with the consecration of the Sant Quirc de Colera monastery basilica, mention such a tower, implying that defensive watchposts existed to guard the valley. In the late 11th century, a noble named Dalmau Berenguer is recorded holding lands and a tower in Colera as a fief under the monastery, indicating the site’s role within the local feudal and ecclesiastical hierarchy.
The early 13th century brought further evidence of a network of fortifications in the area. A formal agreement made in 1223 by the abbot of Sant Quirc acknowledged multiple castles and towers along the Colera valley, suggesting that Castell de Molinàs was part of a broader defensive system guarding the frontier. The architectural features of the tower date it to the late medieval period, likely the 12th or 13th century, constructed as a simple fortification that incorporated the remains of earlier military posts possibly related to the original “guard of Moors.” This indicates a continuity of use and adaptation reflecting the strategic and social needs of the region during the Middle Ages.
Remains
The remains of Castell de Molinàs form a rectangular tower castle whose layout shows two main standing sections accompanied by unevenly preserved surrounding walls. The castle’s structure is firmly rooted on natural rock which was carved to accommodate its foundation, showing practical adaptation to the terrain. The walls exhibit a distinct construction method employing long, narrow slabs of slate arranged irregularly and bonded with clay, a traditional local technique. Only the southern doorway features reinforcement through the later addition of mortar bricks, indicating repair efforts.
Among the surviving walls, the northern face rises to about ten meters and is remarkably well-preserved. It includes three horizontal rows of arrow slits, which are narrow vertical openings designed for defenders to shoot arrows while remaining protected. Near the top of this wall is a machicolation, a projecting section with openings that allowed defenders to drop objects or pour liquids down to attackers below. Adjacent to this defensive feature sits a semicircular arched window, now blocked off, which likely once provided light or observation.
The eastern side of the tower is notably damaged, a consequence of a now-ruined farmhouse that had been attached in later centuries, altering the original castle profile. In contrast, the western wall stands under five meters tall and contains four arrow slits positioned low on the wall, continuing the emphasis on defensive capabilities. The southern wall, which houses the entrance, bears eight arrow slits altogether. Its rectangular doorway has been reinforced with bricks from later repairs, demonstrating continued maintenance or modification after the initial construction.
Inside the tower, a dividing wall runs from north to south, featuring a blocked semicircular arch at the lower level. The floors in this area involve slate slabs arranged in a herringbone pattern, a decorative yet sturdy flooring method. Above, a rectangular door provides access to the upper floor. To the west of this interior division lies a rectangular space that was likely open to the sky or covered by wooden boards rather than stone roofs. Access to a covered section in this area was provided through a semicircular arch embedded in the northern wall.
On the eastern interior side, traces of the original roofing remain visible, supported by semicircular diaphragm arches—curved structural elements that help support the roof by distributing weight evenly. These features illustrate both the practical design and the use of local materials and building knowledge to create a defensible yet livable structure.Evidence of the tower’s long history is also seen in the way it incorporated earlier architectural remains into the later medieval construction, revealing an ongoing process of reuse and adaptation over time.







