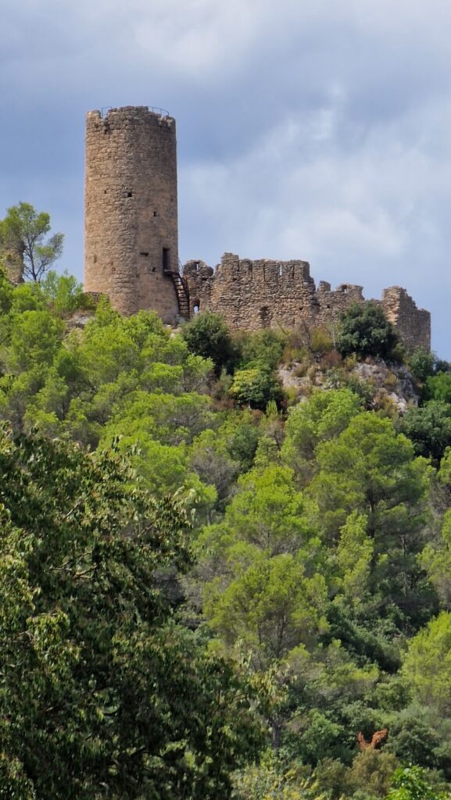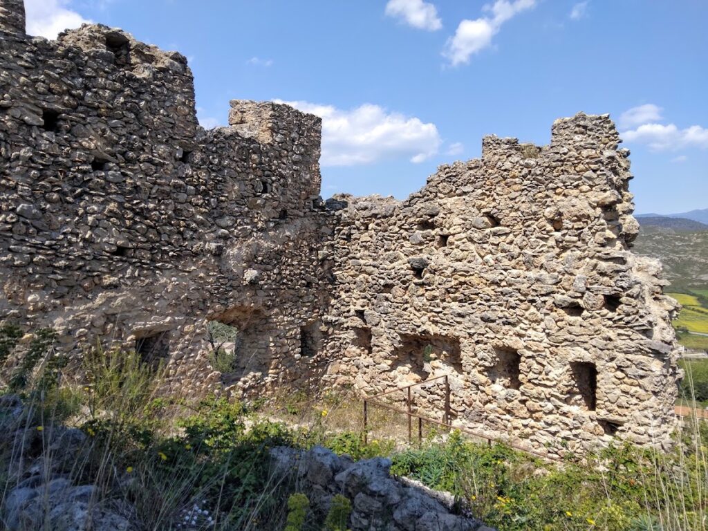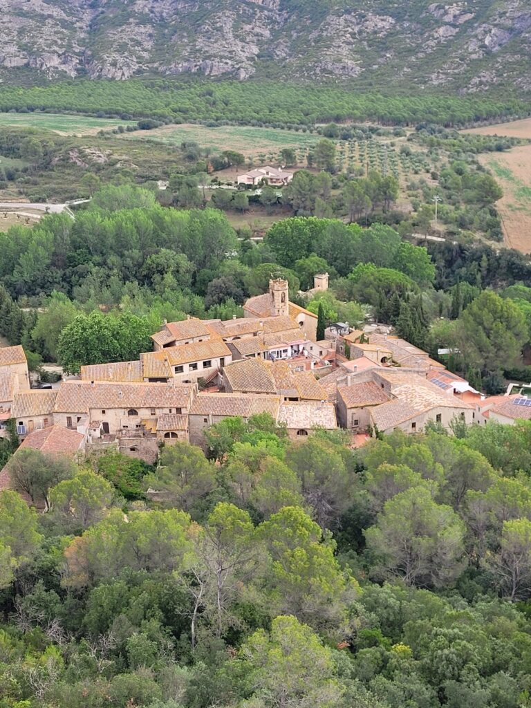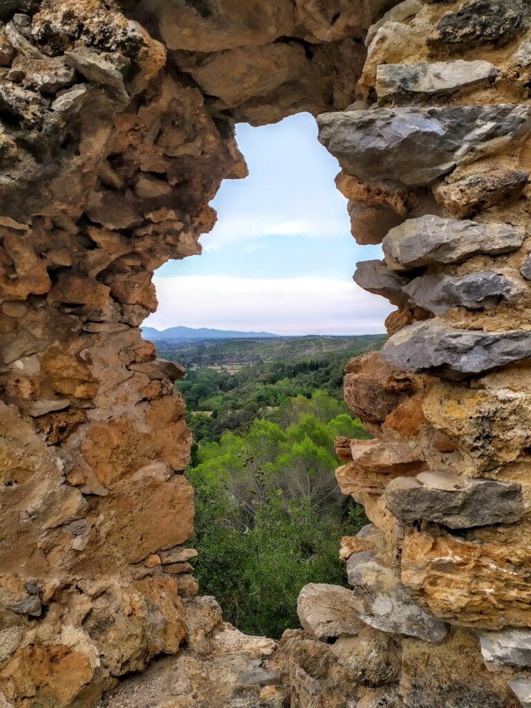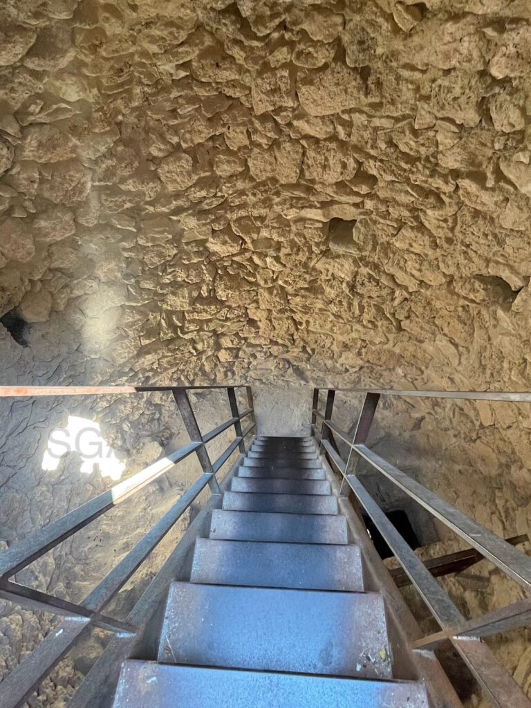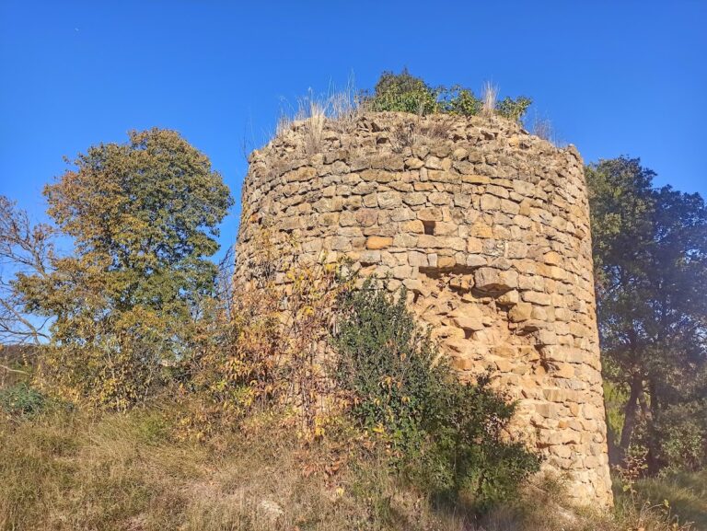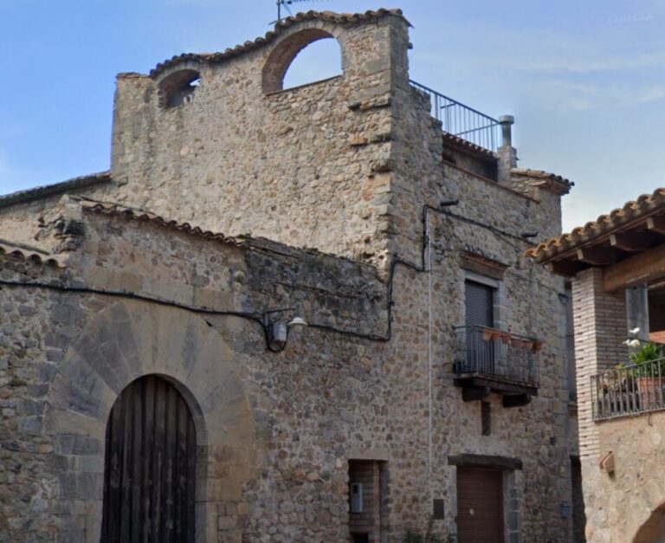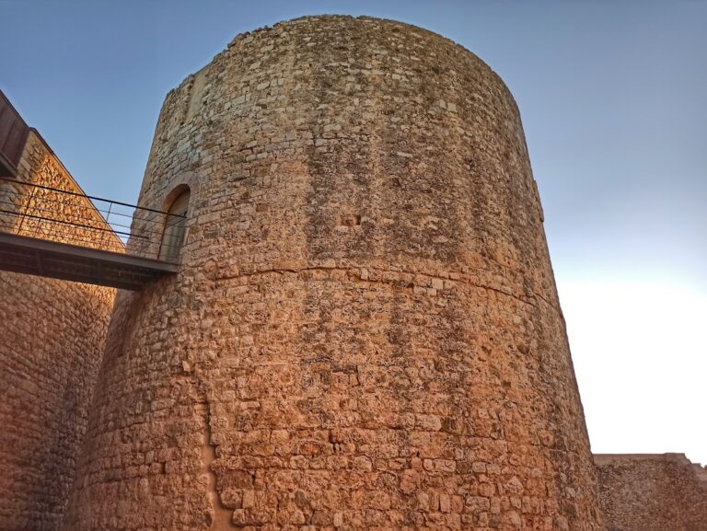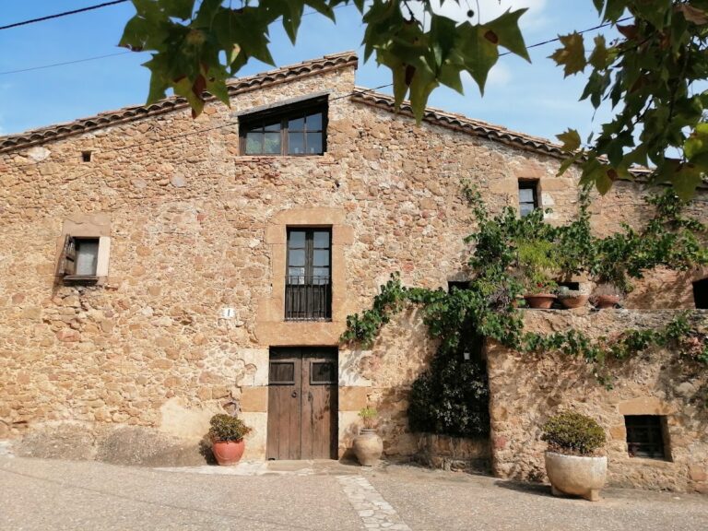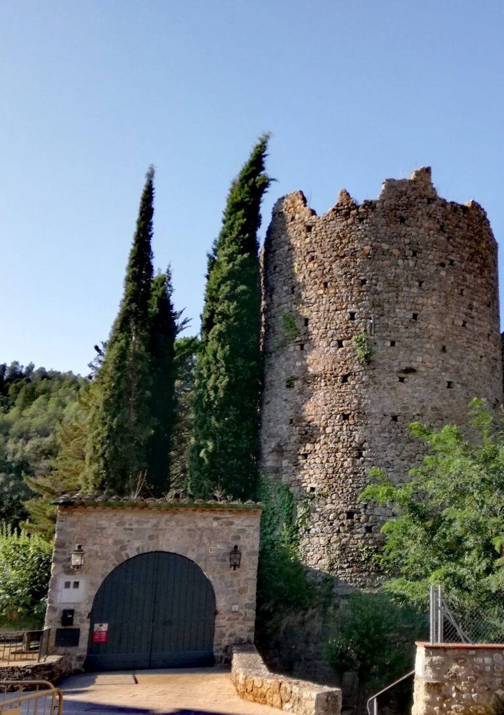Castell de les Escaules: A Medieval Fortress in Catalonia, Spain
Visitor Information
Google Rating: 4.5
Popularity: Low
Google Maps: View on Google Maps
Official Website: www.poblesdecatalunya.cat
Country: Spain
Civilization: Unclassified
Remains: Military
History
The Castell de les Escaules is located in the municipality of Les Escaules, in modern-day Spain, and was built by medieval Christian rulers during the late Middle Ages. Its origins trace back to a fortress initially recorded in the early 12th century, around 1123, forming part of the feudal landscape of medieval Catalonia.
This early castle was granted by Ramon Berenguer III, the Count of Barcelona, to Ponç Hug I of Empúries as part of the feudal arrangements following the breakup of the County of Besalú. During this period, the castle helped establish control over this frontier region between Besalú and Empúries. Later, in the 13th and 14th centuries, the fortress became associated with the viscounts of Rocabertí, who owned a network of castles tasked with overseeing the borderlands. Among these was the “baluard del castell de Llers,” a designation highlighting its defensive role.
By the 15th century, the castle remained significant enough to require maintenance. In 1436, local residents of Les Escaules were called upon to assist with repair works on the fortress, but they refused, an episode documented in official records. Around this same time, the village of Les Escaules pursued administrative independence from nearby Llers. The inhabitants argued that the castle had belonged to the viscounts of Rocabertí before they acquired Llers in the preceding century. Despite these claims, true municipal independence was not recognized until the 17th century.
After the 15th century, references to the castle in historical documents cease, indicating that by the 16th century the fortress had been abandoned. Over time, its military importance waned, and the site eventually fell out of use. Today, the ruins of Castell de les Escaules are acknowledged as a cultural heritage monument of national interest within Catalonia.
Remains
Castell de les Escaules is perched on a rocky hill standing approximately 235 meters above sea level near the village of Les Escaules. The site features a small enclosed area shaped roughly like a trapezoid which adapts closely to the uneven terrain beneath it. This enclosure was originally surrounded by walls constructed from roughly shaped stones held together with lime mortar, laid in regular horizontal layers. These walls now lie mostly in ruins, especially along the northern and eastern sides. Two levels of narrow vertical slits, known as loopholes, allowed defenders to watch and shoot along the perimeter of the castle.
The most prominent surviving structure is a cylindrical tower that rises about 10 meters tall. It is made of finely cut stone blocks arranged evenly in horizontal layers, highlighting careful medieval masonry. This tower was internally divided into several floors, originally linked by a stone staircase built within its walls. Access to the tower was gained through a rectangular door on its northeast side, situated about three meters above the ground. The thick stone doorway still retains its original supporting stone frames.
Above, the tower preserves the stone corbels that once supported four machicolations—overhanging openings that enabled defenders to drop objects or shoot vertically at attackers below. The uppermost part of the tower includes the remains of a crenellated parapet, a low battlement with alternating raised sections called merlons. The tower’s interior floors were vaulted with semi-spherical stone ceilings to strengthen the structure.
Surrounding the tower, fragments of the western enclosure wall remain, showing rectangular merlons with central arrow slits that once allowed archers to fire while protected. Additional holes in the walls signal where timber beams would have supported roofs for internal buildings. Within this fortified courtyard lay foundations of other walls and structures, including a partially buried cistern used for collecting water.
Together, these surviving elements offer a tangible glimpse into the castle’s military function in the medieval period, illustrating how its builders adapted to the rocky site and incorporated defensive features common to fortifications of that era.
