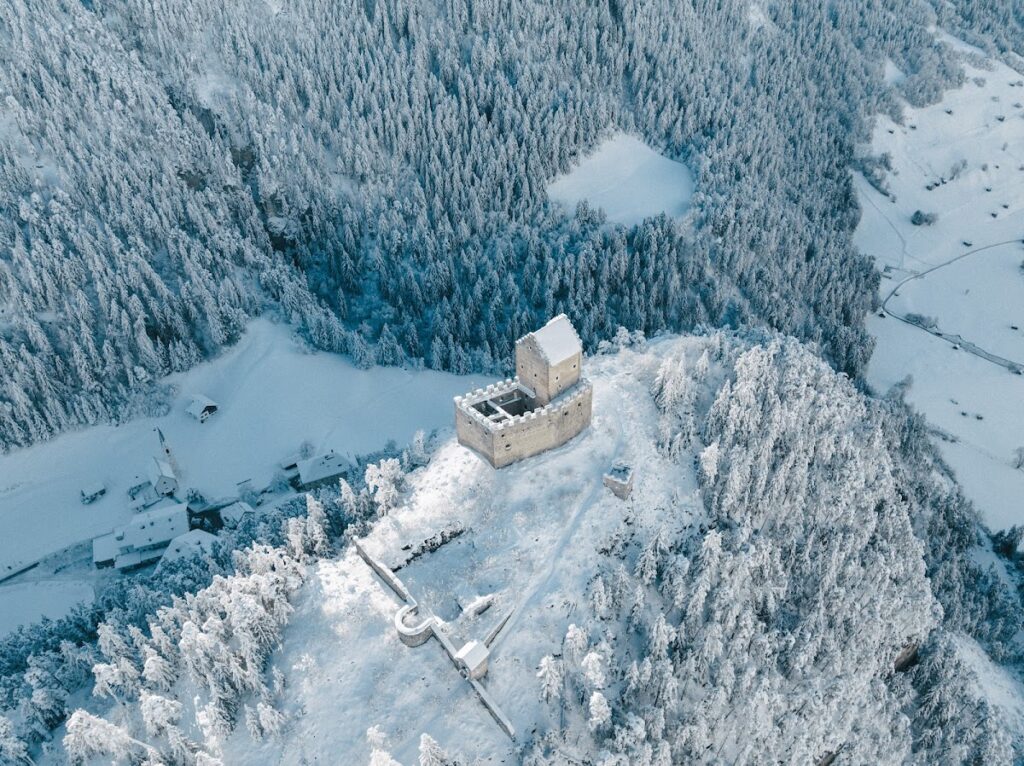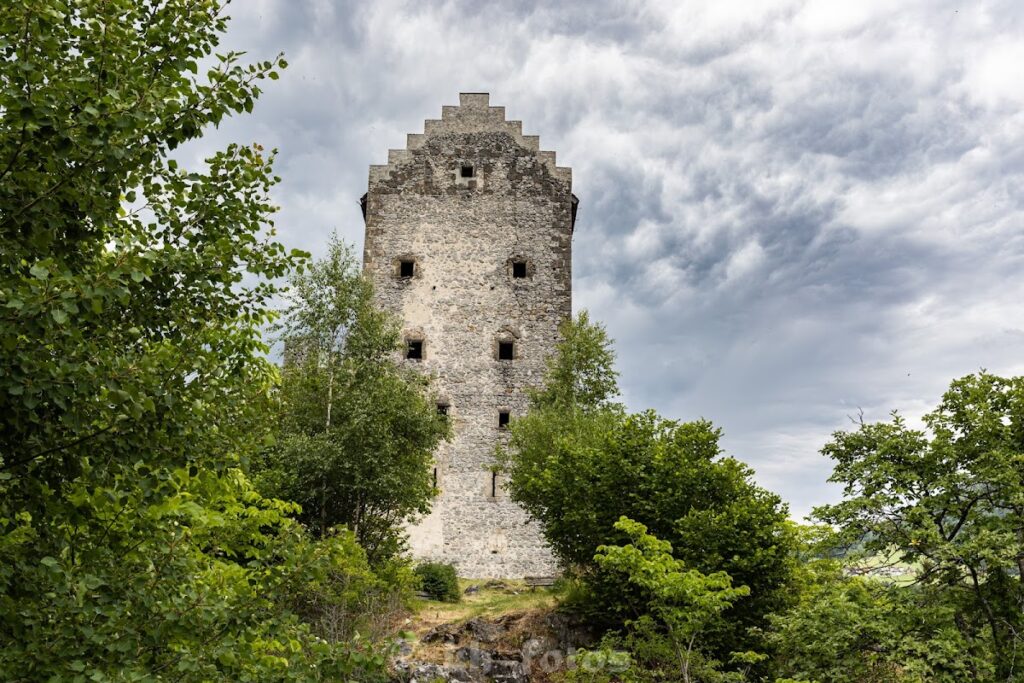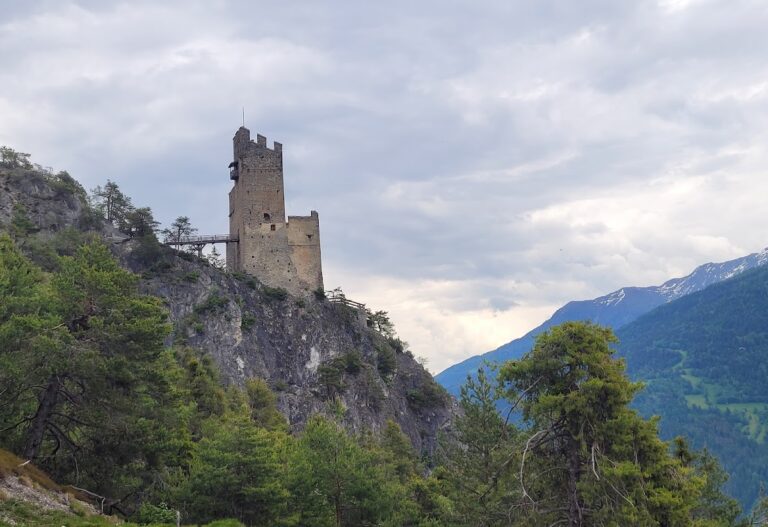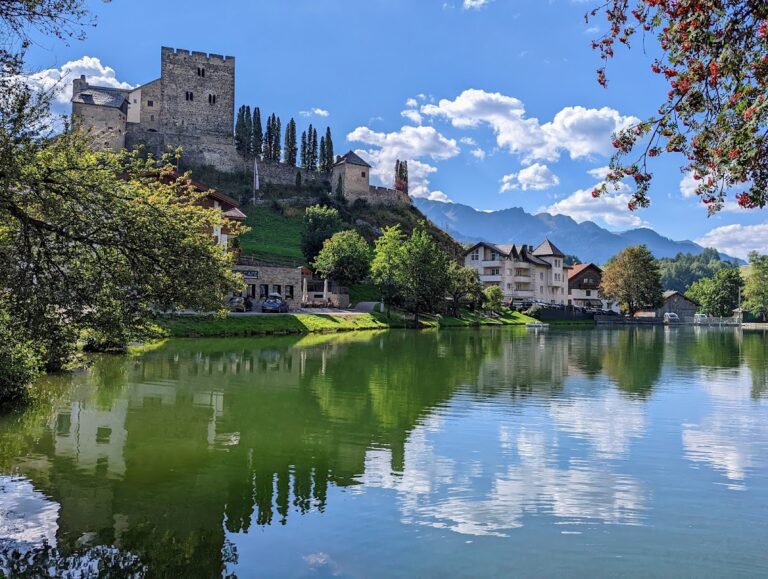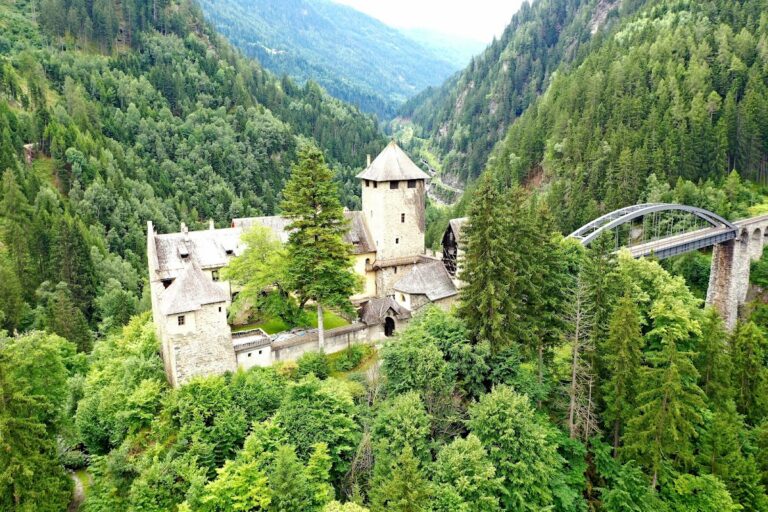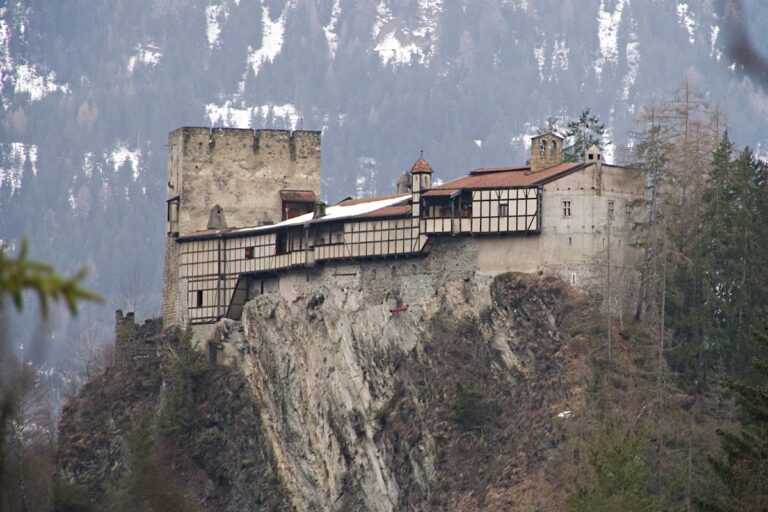Kronburg Castle: A Medieval Fortress in Austria
Visitor Information
Google Rating: 4.7
Popularity: Low
Google Maps: View on Google Maps
Country: Austria
Civilization: Unclassified
Remains: Military
History
Kronburg Castle is a medieval fortress located near the municipality of Zams in Austria. It was constructed by the Austrian nobility during the late 14th century, serving as a stronghold in the Tyrol region.
The castle’s origins date back to 1380 when Hans von Starkenberg, with approval from Duke Leopold III, established the fortress on a rocky outcrop east of Zams. The Starkenberg family initially controlled it, but their status changed following political conflict. In 1423, after the Starkenberg family’s uprising against Duke Friedrich IV failed, the castle was seized by ducal forces. The ruler then appointed his own judicial officials to administer the site, with Vrban Sigwein documented as an official in 1434.
Later in the 15th century, the ownership of Kronburg shifted through financial transactions. Archduke Sigismund pawned the castle in 1485 to Ruprecht von Rindsmaul, who was a canon at Salzburg Cathedral. By 1502, Emperor Maximilian I reclaimed Kronburg by redeeming it and subsequently granted it as a fiefdom to Hans Fieger the Middle, a member of his council. Under the Fieger family, the estate saw religious developments; notably, in 1673, a chapel was erected below the castle, later expanded into a pilgrimage church in 1715.
After the Fieger line ended in 1802, the property returned to state control. During the turbulent Napoleonic years, the Bavarian government briefly took over Kronburg before selling it to a local farmer named Sebastian Stocker. Mid-19th century ownership shifted again when a chaplain named Krismer acquired a significant portion of the estate in 1845 and established a monastery beside the church. An attempt to found a school for religious brothers in 1858 was made but did not last beyond one year.
In 1860, the Poor School Sisters of Munich purchased the castle and its grounds but sold the property seven years later to the Third Order Sisters, a religious congregation. Declining memberships eventually led the Third Order Sisters to merge with the Hallein School Sisters in 1952. More recently, in 2004, Kronburg was offered for sale again. After local authorities rejected proposals dividing and selling the property privately, the Sisters of Mercy of Zams assumed stewardship in December 2005.
Remains
Kronburg Castle is situated on a steep rocky outcrop rising approximately 350 meters above the Inn Valley at an elevation of 1,066 meters. The castle ruins are preserved as a historic monument and consist of two main sections: an outer bailey (Vorburg) and the principal castle (Kernburg).
The outer bailey is enclosed by crenellated walls on three sides and is accessed by a narrow path leading from a nearby guesthouse. The walls, built from carefully layered stone, include a gateway opening into the courtyard inside. Along the southern section of these walls, double rows of post holes and traces of plaster reveal where a building once stood. These walls also supported a battlement walkway, used for defense and surveillance.
Approximately 400 meters beyond the outer bailey stands the main castle complex. It features a gatehouse with a gabled roof and a rounded arch portal marking the entrance. From the south-facing wall projects a semicircular shell tower, a curved fortification element designed to offer wider defensive angles. A protective wall runs alongside the southern approach to the palas, the main residential building of the castle.
On the northern slope overlooking the Inn Valley, a tower with battlements and narrow arrow slits remains partially intact, its three masonry sides still standing. The palas itself rises five stories, tapering as it ascends, constructed with finely hewn corner stones and window frames built from stone. The west side of the palas includes two elongated arrow slits that once served defenders. A Romanesque-style portal on the left side leads into an inner courtyard. Here, vaulted ceilings can still be seen both around the ground-level entrance and on the first-floor level, indicating the presence of impressive medieval stonework.
Another rounded arch gate opens from the exterior into the courtyard, where four rows of post holes on the south side of the palas wall show the former presence of battlements on the castle’s second and third floors. A door in the courtyard provides access into the palas. Toward the east, a dividing wall separates the courtyard and hints at the existence of two attached three-story residential buildings. This wall contains two gates: a smaller round-arched gate to the north and a larger Gothic-style gate in the southern section.
Vaulted structures once stood within the courtyard but have since collapsed. The southern area’s full layout remains uncertain due to an oriel window projecting from the northern building into the courtyard, an architectural feature suggesting extensions beyond the main walls. Together, these elements demonstrate Kronburg’s strategic design, combining residential, defensive, and religious functions throughout its history.
