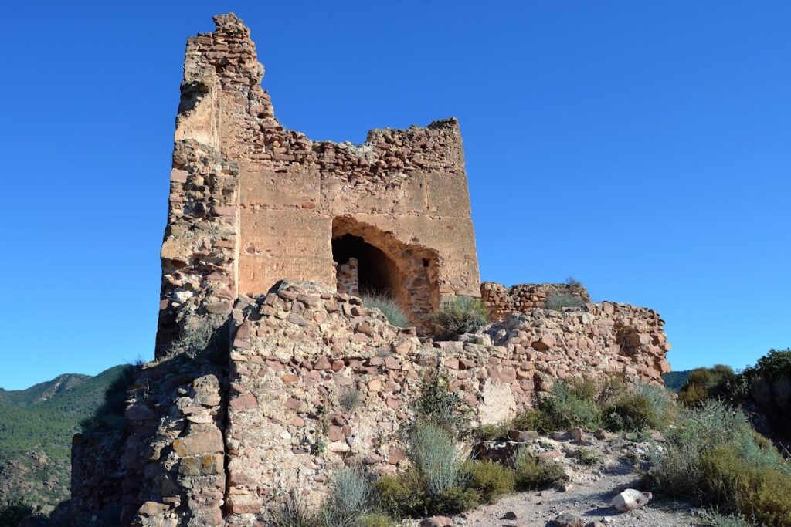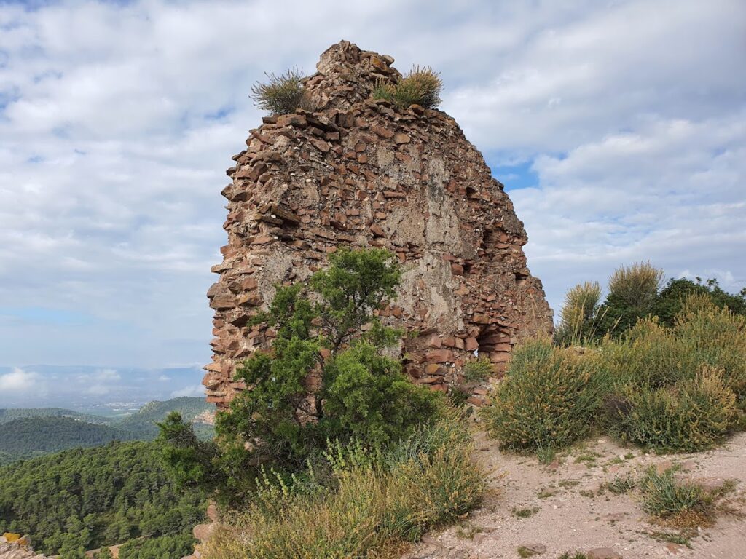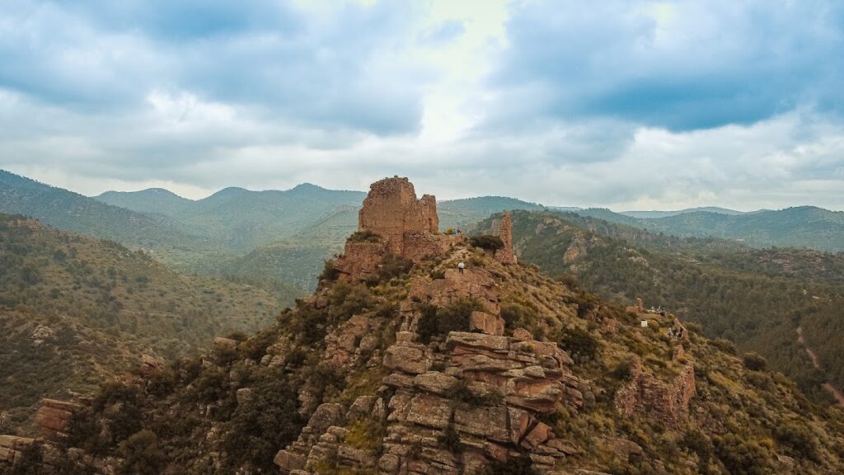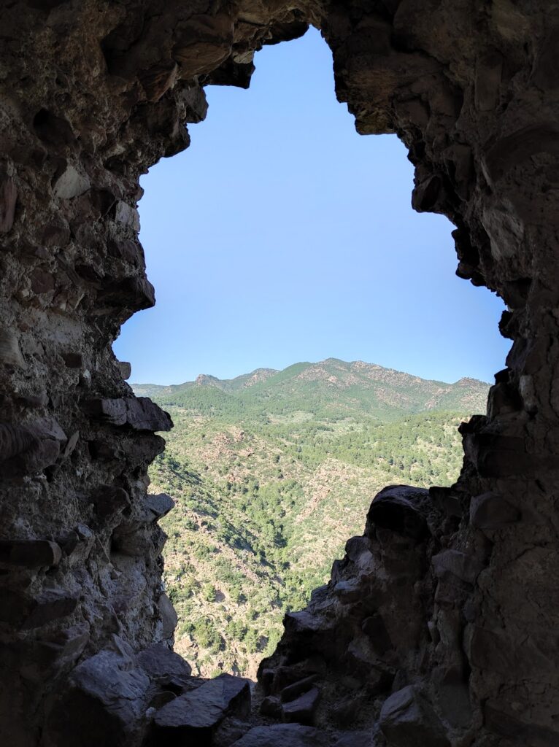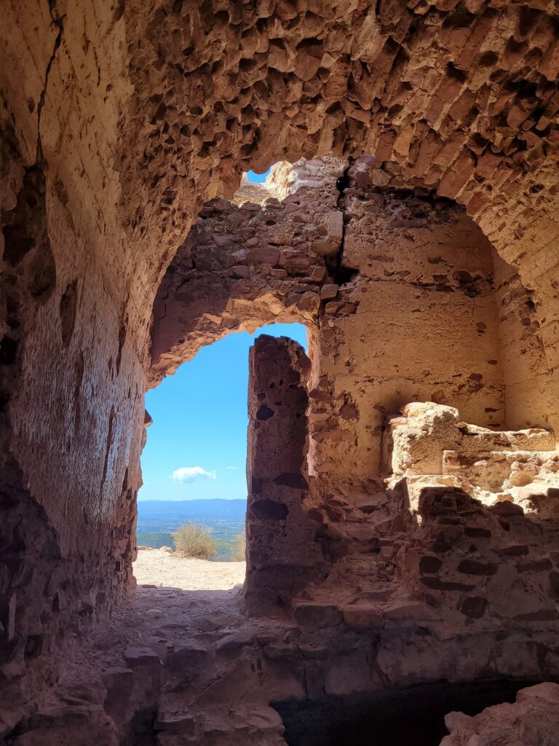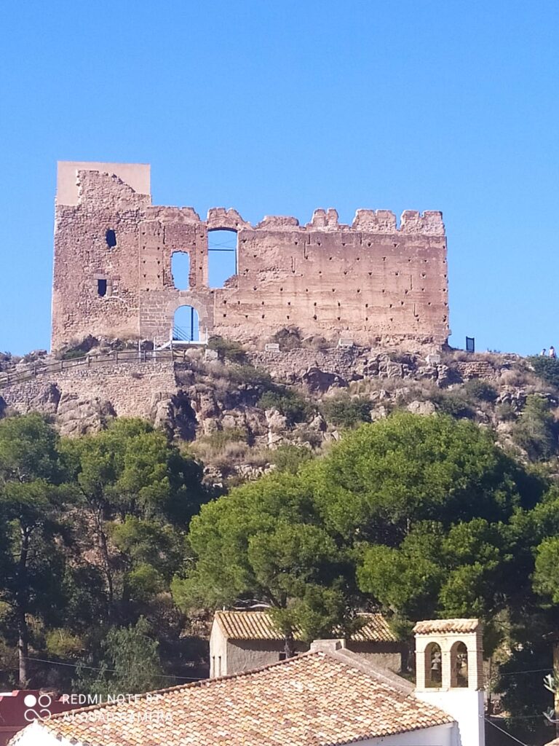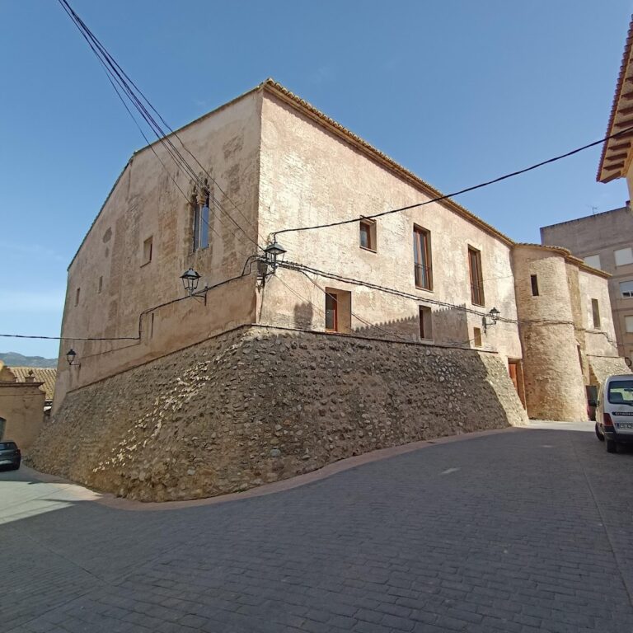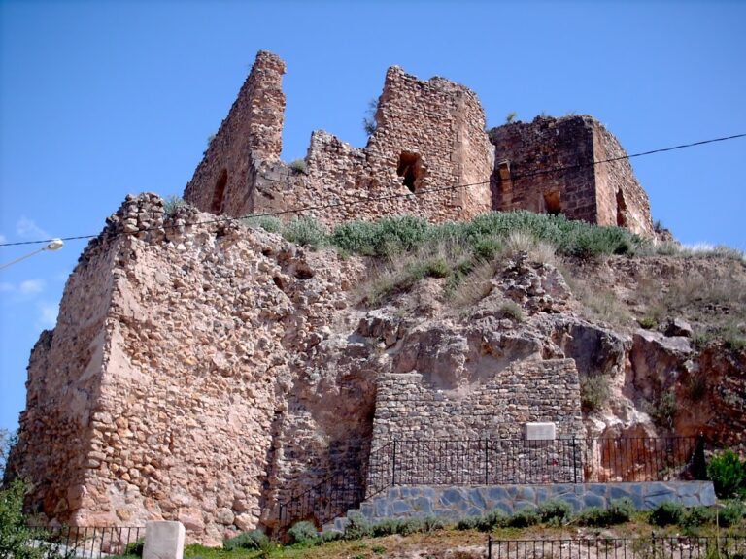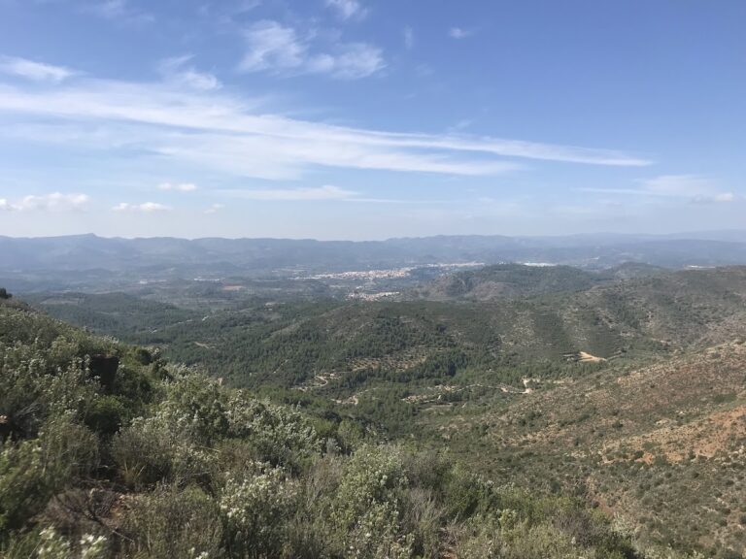Castillo del Real: A Historic Muslim Fortress in Valencia, Spain
Visitor Information
Google Rating: 4.5
Popularity: Low
Google Maps: View on Google Maps
Country: Spain
Civilization: Unclassified
Remains: Military
History
Castillo del Real, also known as Castillo del Real de Vilaragut or Castillo de Marines, is a fortress built during the Muslim period, located between the villages of Marines and Olocau in present-day Spain. Constructed to protect the northern frontier of the Valencia region, it formed part of a network of castles defending the area from Aragonese advances.
The castle appears in several medieval sources. It is mentioned in the 11th-century writings of Ibn Idari, who chronicled events in Valencia, as well as in the Historia Roderici, which recounts an episode involving the famous warrior El Cid. By the 14th century, the fortress was referenced in the Crónica General under the name of the castle of Olocau, indicating its recognized strategic importance.
During the 13th century, Castillo del Real remained a significant military stronghold and was among the last castles to surrender to King Jaime I of Aragon during his campaign to reclaim Valencia from Muslim rule. After its capture, the castle appears in Christian records, including the Repartiment book that documented the distribution of conquered lands, and a 1250 document mentioning it as Castillo de Olocau.
In 1286, Alfonso III the Liberal granted the fief of the castle to Ramón Escorna, who became the first Lord of Olocau. A year later, Escorna received permission to reconstruct the fortress, signaling its continuing relevance in regional defense. Ownership changed hands over the following century, with Joan Escorna selling the lordship and castle to Mateu Mercer in 1359.
Later, the lordship passed into the Vilaragut family. A notable episode occurred in 1475 when Violante de Vilaragut brought the castle and the surrounding valley of Olocau as her dowry to noble Luis Boil. This alliance sparked intense disputes with her brothers, leading to a prolonged family conflict. Eventually, through marriage, the lordship came under the control of the Fenollet family in 1649.
By the late 19th century, inheritance shifted due to the absence of Fenollet descendants. In 1871, Doña María del Carmen Crespí de Valldaura y Caro, daughter of the Count of Orgaz and Sumacarcer and wife of José de Zaforteza y Togores, acquired the property. From that time, the castle has remained in the hands of their descendants.
Remains
The fortress is situated atop a hill rising approximately 574 meters above sea level, mainly within the municipality of Marines, although portions of its southern wall and a cistern extend into neighboring Olocau. The castle’s walls trace an irregular outline that follows the natural contours of the terrain, showcasing adaptation to the hillside setting.
The site consists of two main enclosures. The larger, outer enclosure once followed a quadrangular plan, enclosing a defensive perimeter, but today only its foundations remain visible, along with a cistern used for water storage. Nestled within this outer zone, the smaller inner enclosure occupies a rocky prominence and preserves the principal buildings of the castle.
Within the inner enclosure, three vertical levels can be distinguished. The lowest of these lies entirely beneath accumulated rubble. The middle level is also largely buried but reveals remnants of low walls and a rectangular niche measuring nearly two meters in length and one meter in depth. This niche features a vaulted ceiling shaped like a half-cylinder, constructed with red sandstone slabs held together by lime mortar. It sits adjacent to a cistern and connects to it through a now-blocked opening, which likely served as an overflow channel to facilitate the collection and storage of rainwater. From the middle level, a broad corridor led directly to the fortress’s entrance.
Above this lies the highest level containing the castle’s main tower. Visitors would reach the tower by passing through a bent corridor built with stucco, an ornamental plaster finish. This area also preserves part of the skylight of a second cistern, distinguished by its semicylindrical vault and a coating of stucco that still bears impressions from reed mats once used as formwork.
The tower itself is rectangular, measuring roughly eight by six meters, with walls around 88 centimeters thick. It rests upon a foundation of lime and red sandstone. Its interior vault stretches over six meters and follows a semicylindrical shape. Access once came via an upper door, now heavily damaged, which led to a double-flight staircase. This stairway ascended to a first floor where only fragments of walls and the beginnings of a vaulted ceiling survive, suggesting an upper floor or terrace existed at one time.
Two subterranean chambers lie adjacent to the tower’s northern wall; however, these rooms are nearly filled with debris from collapsed vaults. The interior spaces receive light through three small windows, each framed by triple red sandstone lintels, and a large opening located opposite the tower’s entrance.
The castle’s construction predominantly features red sandstone combined with lime mortar, employing a traditional rammed earth technique known as tapia. This method involved compacting layers of earth to form solid, thick walls throughout the fortress complex. These materials and techniques reflect the regional building practices during both the castle’s original Muslim construction and its later Christian modifications.
