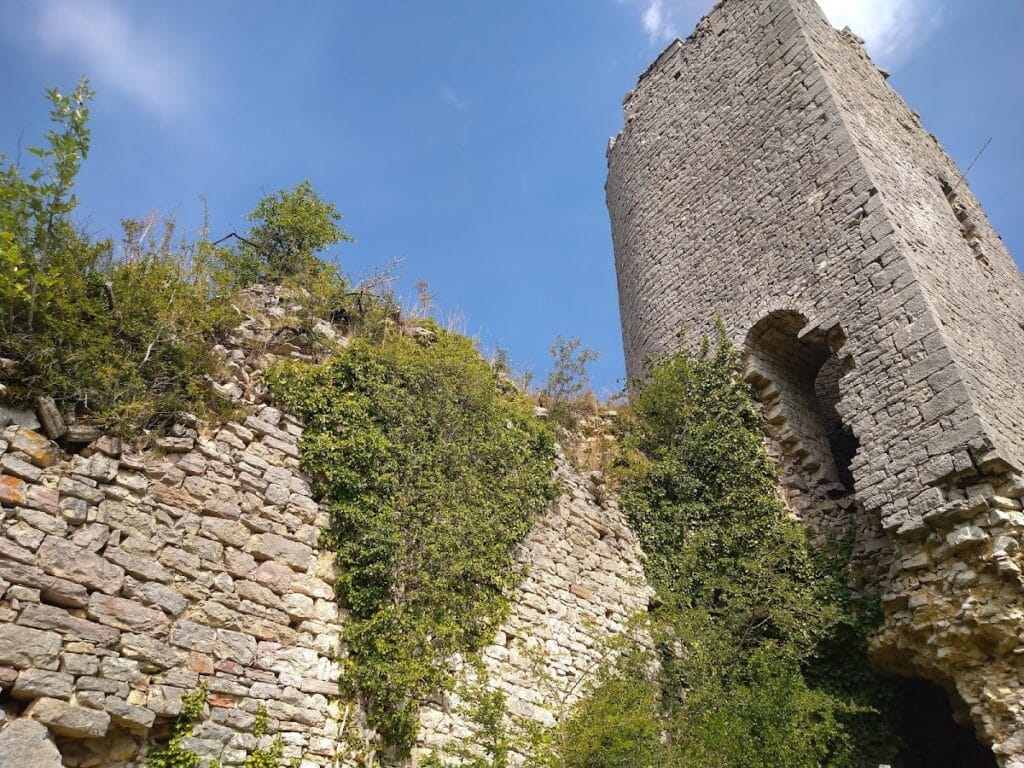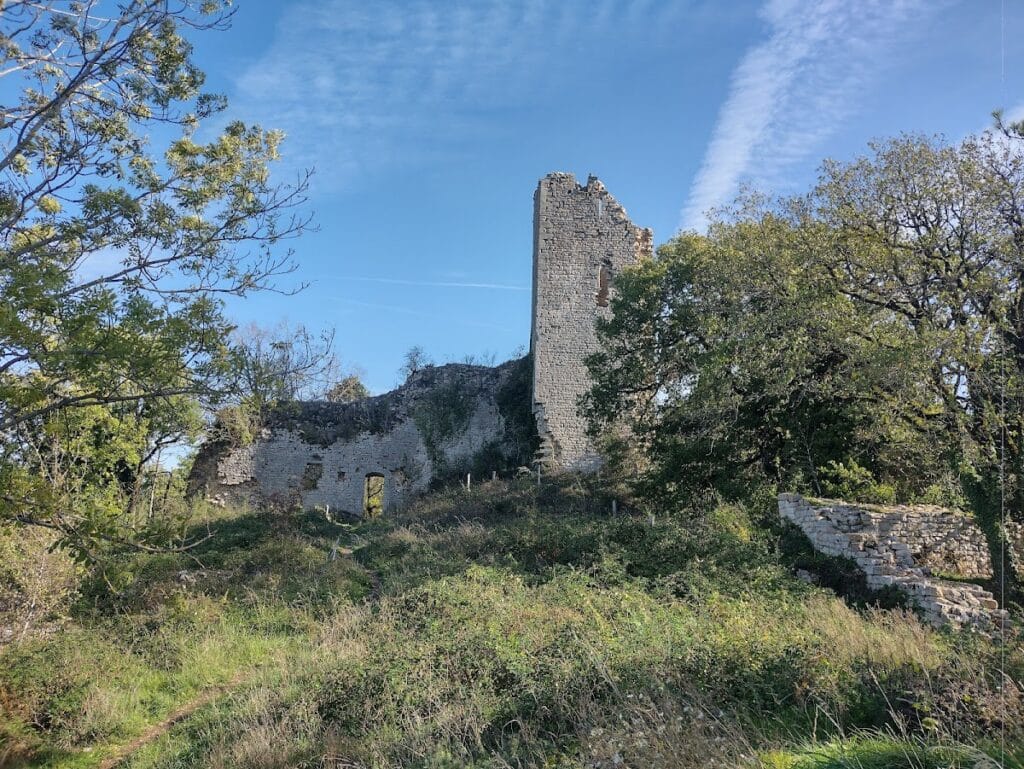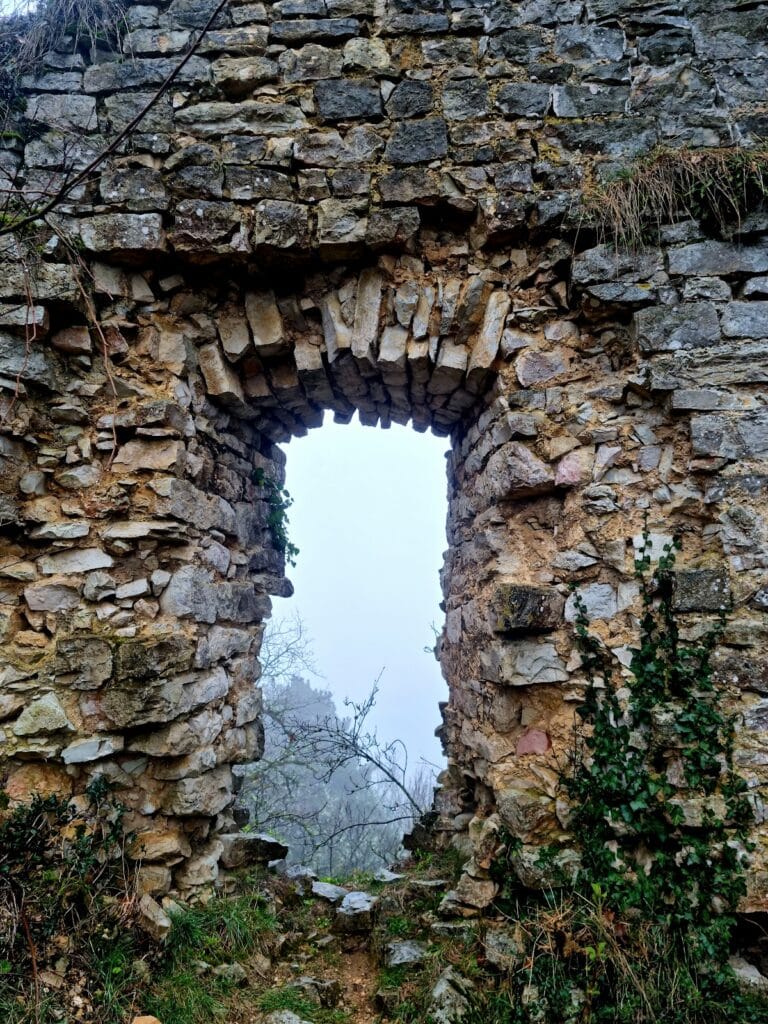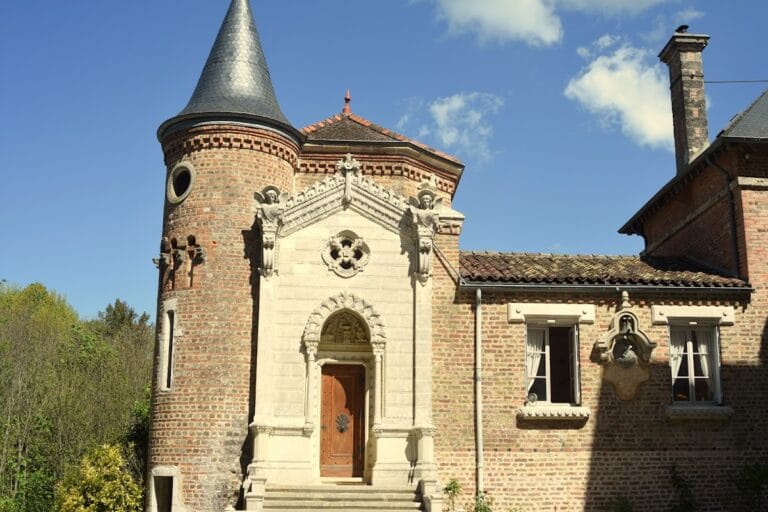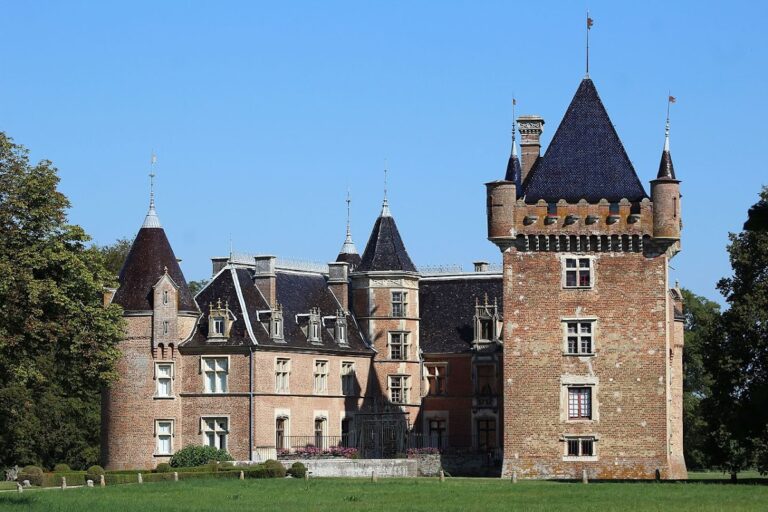Château de Jasseron: A Medieval Fortress in Jasseron, France
Visitor Information
Google Rating: 4.4
Popularity: Very Low
Google Maps: View on Google Maps
Country: France
Civilization: Unclassified
Remains: Military
History
The Château de Jasseron is a medieval fortress located in the municipality of Jasseron, France. It was established during the 10th century by feudal lords in the Revermont area, a region historically influenced by the kingdoms of Burgundy and Savoy.
In the late 900s, the castle came under the control of the Coligny family, a noble lineage including Manassès de Coligny and his descendants. These lords held the site as vassals to Conrad III, the Burgundian king of that period. Around the years 980 to 990, Richier de Coligny, son of Manassès, withdrew to monastic life and consequently donated the castle along with its lands to the nearby Abbey of Saint-Claude. This religious institution maintained possession of the property until the early 1200s.
By 1212, the abbey granted the castle as a fief to Étienne II de Thoire-Villars, a relative of the abbey’s abbot. However, less than two decades later, in 1231, control had passed to Amé de Coligny, who is believed to have carried out significant reconstruction efforts around 1230, shaping much of the castle’s medieval form. The Coligny family retained ownership until the 14th century, during which time part of the estate was sold to Amédée V, Count of Savoy.
The military importance of the fortress was demonstrated in 1307 when the lord of Thoire-Villars launched an attack during repair works on the site, indicating ongoing regional conflicts. Despite these events, the castle’s active use declined, and by the late 1500s it was abandoned, gradually falling into ruin. Ownership passed through several noble houses, including the Rye, Lesdiguières, and Perrachon families.
In the 20th century, the remnants of Château de Jasseron gained official recognition when they were registered as a historic monument in 1927. Later efforts led to its classification as a protected monument in 1984. Since the early 2000s, local initiatives have aimed to conserve and restore portions of this medieval heritage.
Remains
The Château de Jasseron originally featured a trapezoidal main enclosure aligned with the cardinal directions, constructed predominantly from carefully cut limestone blocks. This central area was dominated by a horseshoe-shaped donjon, or main keep, built with walls approximately 4 to 5 meters thick. The donjon rose to at least five or six stories, with narrow arrow slits providing defense and small windows on upper floors that opened onto an internal courtyard. Its ceilings were supported by wooden beams. Notably, a machicolation—a projecting stone gallery with openings to drop objects on attackers—was positioned on the northeast side, enhancing the keep’s defenses.
Access to the donjon’s ground floor was restricted to a door on the second floor, suggesting uses for secure storage or as a prison. Inside, wall niches were present, and rainwater was managed through a gutter system integrated into the upper levels. Externally, two stone corbels above the surrounding moat are believed to have supported either a latrine or a defensive gallery, features typical of medieval castle design.
Encircling the donjon was a curtain wall with a wooden parapet connected to the donjon’s second floor entrance, offering additional protection. A small postern gate opened toward the moat, allowing discreet access. On the southeast side of the enclosure, a three-story defensive wall contained residential rooms on its second floor, identified by a regular row of windows.
Beyond the main enclosure, the southwest contained a larger, irregularly shaped outer bailey. This space held several agricultural buildings, a chapel, and quarters for monastic personnel, all enclosed by a lower ring wall and gatehouse. The outer bailey’s defenses included six-sided towers, which were not designed for flanking fire but rather for reinforcement; these likely date to the 14th century, corresponding with changes in military architecture of that era.
Today, the donjon remains the most intact part of Château de Jasseron, with its sturdy walls still standing despite the loss of its roof and floors. The other defensive walls survive mainly as foundations or partial segments. The combination of finely dressed limestone facing and rubble-filled cores demonstrates the typical medieval construction techniques employed at the site. These ruins bear witness to the castle’s long history, from feudal stronghold to religious estate and noble residence.
