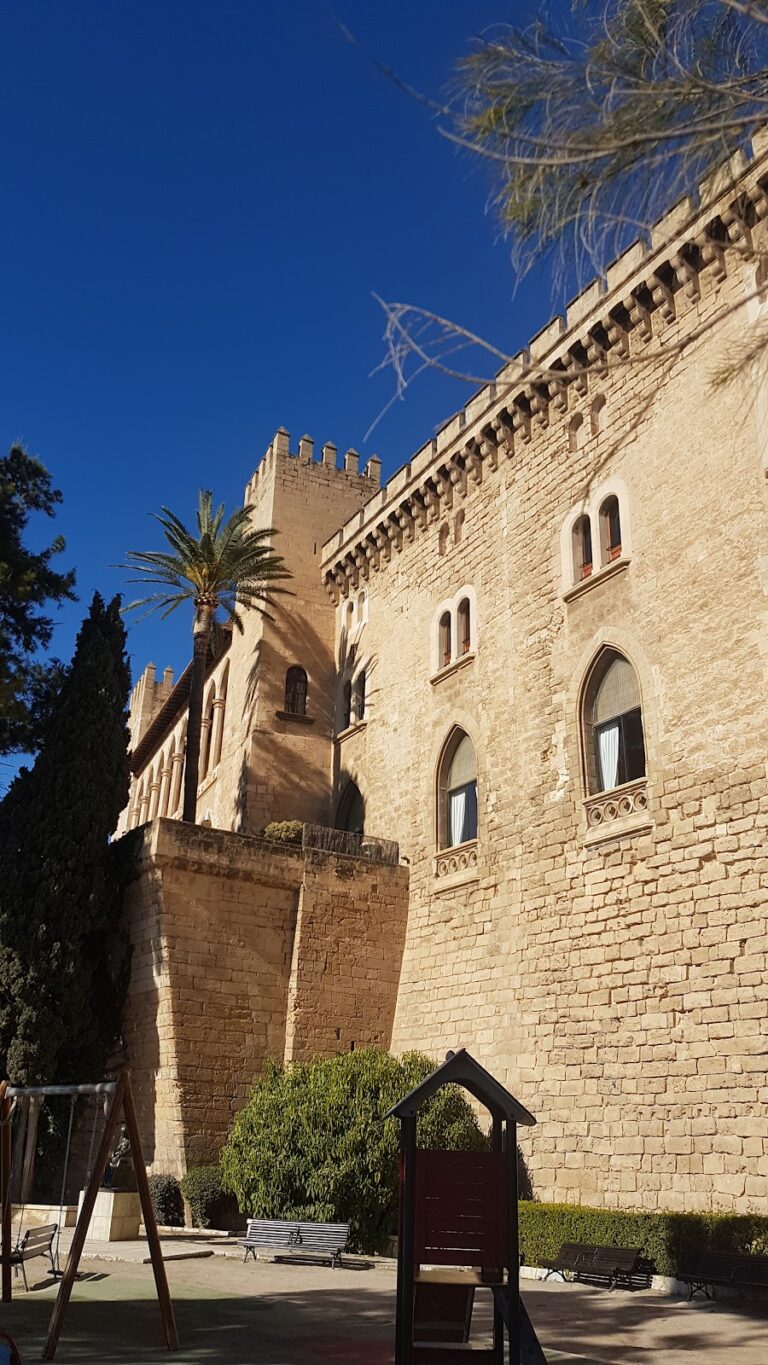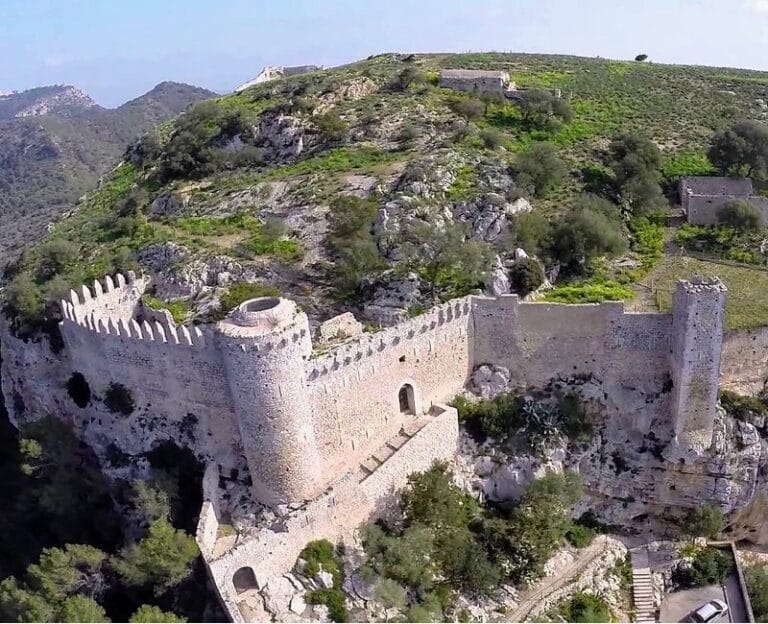Castell d’Alaró: A Medieval Fortress in Alaró, Spain
Visitor Information
Google Rating: 4.8
Popularity: Low
Google Maps: View on Google Maps
Country: Spain
Civilization: Unclassified
Remains: Military
History
Castell d’Alaró is a medieval fortress positioned atop a mountain summit in the municipality of Alaró, Spain. Initially constructed during the Islamic period, its location also reveals evidence of earlier human presence, including the Talayotic civilization and later Byzantine and Roman influences.
The fortress’s earliest recorded defensive structures date back to at least 902 AD, when Muslim forces established it as “Hisn Alarun” and successfully resisted Saracen sieges for over eight years amid the Islamic conquest of Mallorca. Following this period, control of the castle shifted between Muslim and Christian hands. After King James I of Aragon’s conquest of Mallorca in 1229, the site was granted to the County of Urgell and the Infante Pedro I of Urgell. Notably, Muslim populations remained in the area surrounding the castle until at least 1231, continuing to use it as a refuge during this transitional era.
The fortress played a prominent role during the dynastic conflict of 1285 between Alfonso III of Aragon and his uncle, James II of Mallorca. During this confrontation, the castle withstood the assault led by Alfonso III, defended by local captains named Guillem Cabrit and Guillem Bassa. After the siege, these captains were executed and later became local figures of martyrdom, remembered in regional legends and artistic representations.
In 1343, the castle was surrendered to the forces of Pedro IV of Aragon following the issuance of threatening proclamations. Although the fortress maintained a military garrison for several more centuries, holding strategic significance until at least 1741, its defensive relevance declined over time. The 14th and 15th centuries saw gradual abandonment and partial ruin of the fortress structures.
By 1622, the site began to develop a religious function with the establishment of a small oratory, which grew into a chapel or hermitage. This marked a distinct shift away from purely military use. The castle complex, reflective of its extended history, has been protected as a cultural heritage property (Bien de Interés Cultural) since 1931. Archaeological excavations have further confirmed the diverse layers of occupation, including the recovery of Byzantine items such as a buckle, thereby corroborating historical narratives of various cultural influences at the site.
Remains
The Castell d’Alaró remains stand as a complex of stone defensive walls arranged around five towers, reflecting its medieval military function. Central to the fortress is the main keep, known as the “Torre del Homenaje” or “constipador,” which served as the lord’s residence. The entrance to the castle is notably fortified by a double-gate system: a first arched portal fitted with a double-leaf door, followed by a second gate shielded by a stone wall featuring three narrow arrow slits strategically oriented to defend the access point. This layered defense highlights the castle’s focus on protection against armed advances.
Among the towers, the “Torre de Migjorn,” located on the southwest side, presents a broad defensive wall punctuated by arrow slits that would have enabled archers to repel attackers. Another significant tower, the square-shaped “Prisión de los Moros” or “Torre de sa Cova,” includes arrow slits directed toward Mecca, a detail reflecting its origins during Muslim occupation. This tower is situated near a cave associated with hermitic residents from the 17th century, linking military architecture with subsequent religious inhabitance.
Water management features are prominent within the castle grounds, including several cisterns, locally known as aljibes, some believed to date back to the Arab period. These structures were essential for collecting and storing water atop the mountain. One cistern is thought to have functioned as a snow house, used to preserve ice or snow. Additional elements such as charcoal pits and lime kilns are evident, indicating onsite production activities.
The hermitage, constructed beginning in 1622 and expanded to include a chapel and sacristy, is a modest but architecturally notable building fashioned from local marés stone. Its main entrance is framed by a Renaissance-style architrave and a porch with a double-pitched Arabic tile roof supported by a semicircular arch and octagonal pilasters. Inside, wooden struts provide structural support. The hermitage’s upper façade contains a limestone sundial with unique characteristics: it is oriented south, features a gnomon aligned with the North Star, and uses Arabic numerals rather than the more common Roman or Greek styles. Early twentieth-century photographs document this sundial, although its original construction date remains unknown.
Within the hermitage, a single room with a barrel-vaulted ceiling showcases ceramic flooring and walls adorned with vegetal relief decorations. The semicircular apse houses a baroque altarpiece displaying an image of the Virgin Mary, flanked on each side by painted portraits of the local captains Guillem Cabrit and Guillem Bassa, whom historical records honor as defenders of the castle during the 1285 siege.
The castle complex is accessed via a partially paved and cobbled path ascending to the summit, situated at an altitude of approximately 822 to 825 meters. Surrounding the ruins of walls and towers, the site includes this hermitage alongside other structures such as a small hostel and a café, all offering commanding views from the mountaintop.









