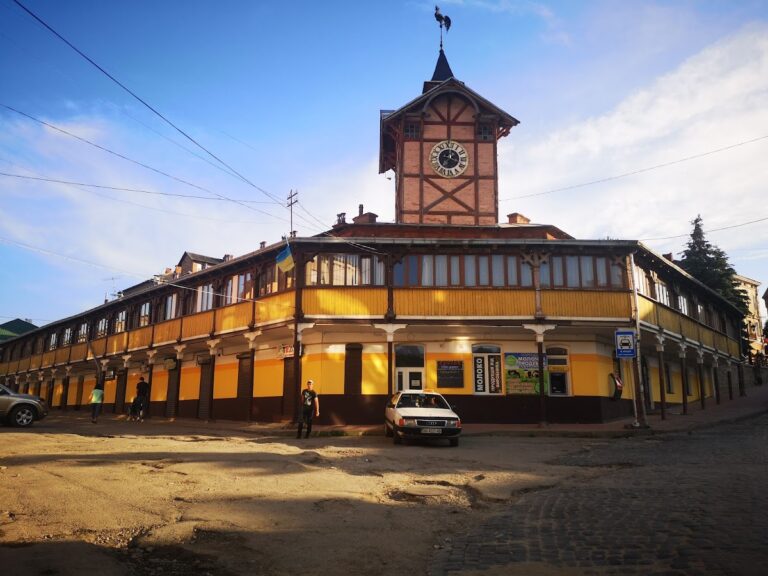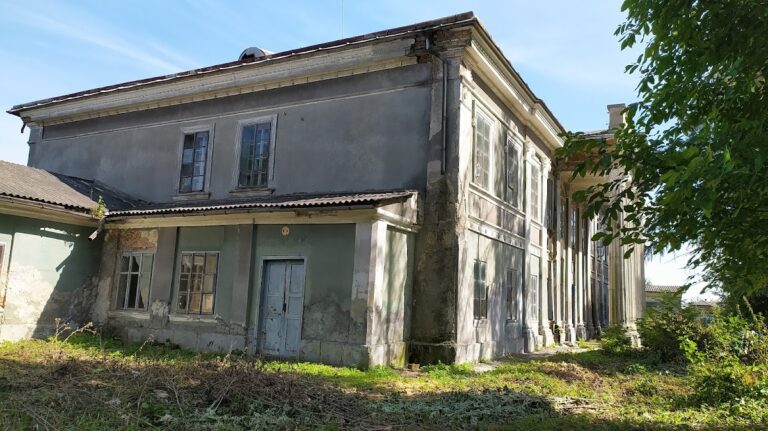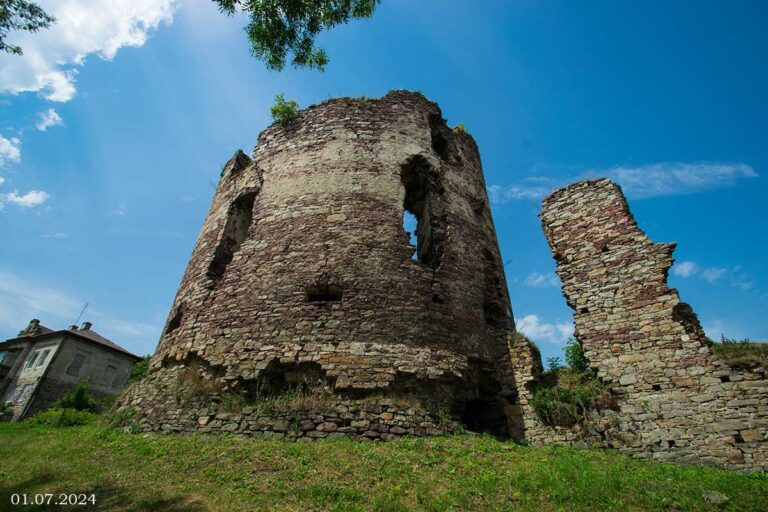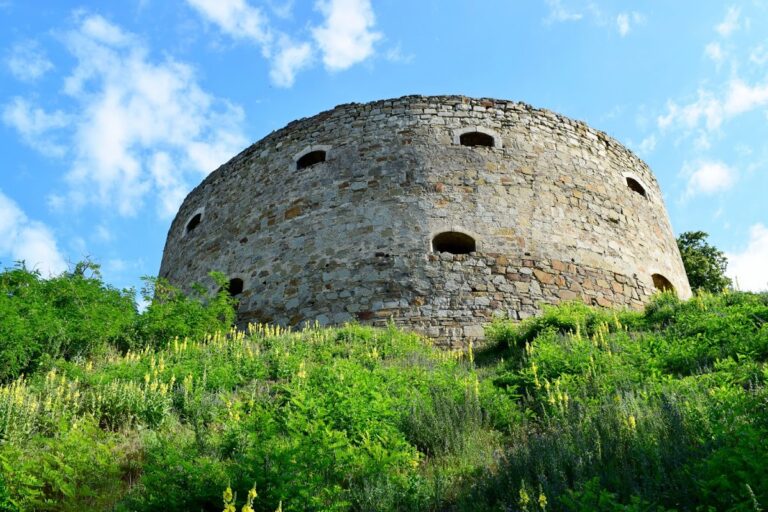Chervonohorod Castle: A Historic Fortress and Palace in Ternopil Oblast, Ukraine
Visitor Information
Google Rating: 4.5
Popularity: Low
Google Maps: View on Google Maps
Official Website: irp.te.ua
Country: Ukraine
Civilization: Unclassified
Remains: Military
History
Chervonohorod Castle is situated near the village of Nyrkiv in Ternopil Oblast, Ukraine. Originally established by Ruthenian princes, the earliest known fortification was a wooden castle built before the mid-13th century.
This first wooden stronghold faced destruction during the Mongol-Tatar invasions of 1241. Although this event is not directly recorded in ancient chronicles, archaeological evidence and regional history indicate that the castle was destroyed at that time. In the 14th century, ownership passed to the Koriatovych princes, who reconstructed a wooden fortress on the site. However, this structure, too, was razed in 1538 by combined Tatar and Vlach forces.
At the start of the 17th century, the castle underwent a significant transformation under the patronage of Mikołaj Daniłowicz, then castellan of the nearby city of Lviv. The wooden defenses were replaced by a brick quadrangular fortress featuring four round corner towers enclosed by protective walls. This brick castle represented an important upgrade in military architecture for the region.
The fortress changed hands several times during the turbulent 17th century. In 1648, the rebel forces led by Bohdan Khmelnytsky captured it during their uprising against Polish rule. Later, in 1672, the Ottoman army under Sultan Mehmed IV took control of the castle during their expansion into Ukrainian territories. During the period of Turkish rule, the castle was abandoned and fell into ruin. When the local population returned after Ottoman withdrawal, the fortifications were already deteriorated.
From 1778 onward, the property belonged to Karol Poniński, a nobleman who initiated major changes to the site. In 1820, he demolished two of the surviving towers and parts of the castle walls to construct a palace on the castle’s foundations. His son, Kalikst Poniński, later rebuilt the dismantled towers, modifying their appearance with taller and more voluminous forms interpreted in a pseudo-Gothic architectural style.
Before the outbreak of World War I, the estate had developed into a stately residence featuring an Italian-style terrace and a colonnade of six stone columns. The grounds included a large landscaped park complete with a fountain, reflecting 19th-century tastes in garden design. However, the palace sustained heavy damage during World War I and was never fully restored. Further destruction occurred during World War II. In February 1945, the ruins witnessed a violent clash between Polish defenders and the Ukrainian Insurgent Army, resulting in the deaths of 49 people.
Following the second war, parts of the palace were dismantled to provide building materials for local construction. By 2013, conservation efforts had not stabilized the site, leading to the partial collapse of one of the two remaining towers. Today, the ruins are owned by the Ternopil Eparchy of the Orthodox Church of Ukraine.
Remains
The fortified site originally occupied a steep hill positioned within a deep basin formed by a near-encircling loop of the Dzhuryn River. This natural defensive setting enhanced the castle’s protection. The 17th-century fortress was constructed primarily from brick in a quadrangular plan. It featured four round towers at each corner connected by sturdy defensive walls. An outer wall surrounded the complex, including an entrance gate that controlled access to the castle. Descriptions from early records note that one tower was already partially ruined at that time.
In the 19th century, following the castle’s decline, the surviving defensive structures were adapted for residential use. Karol Poniński’s 1820 palace was built directly on the castle’s foundations, reusing two of the original towers and sections of the walls. During this transformation, three wings of the historic fortification and two of the towers that remained from the castle’s heyday were demolished. The reconstructed towers, rebuilt by Kalikst Poniński, rose higher and were given a pseudo-Gothic style that expanded their volume beyond the medieval design.
The palace grounds incorporated an Italian-style terrace and a colonnade composed of six stone columns, opening onto a large landscaped park. This green space also featured a fountain, enhancing the aesthetic character of the estate. Among the nearby architectural elements are a Roman Catholic church and the family chapel of the Poniński lineage, which stand as reminders of the site’s historical ties to local nobility and religious traditions.
Today, what remains of Chervonohorod Castle and palace are two heavily damaged towers. One of these towers partially collapsed in 2013 due to lack of maintenance and conservation measures. The rest of the once-imposing palace and fortress have fallen into ruin, their outlines still visible but reduced to fragments. The surrounding natural environment includes a notable waterfall, adding to the dramatic landscape where these ruins stand.










