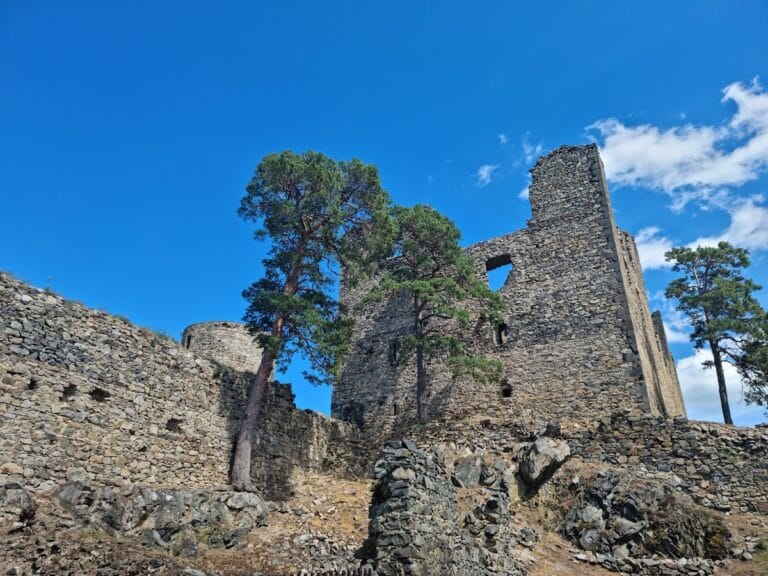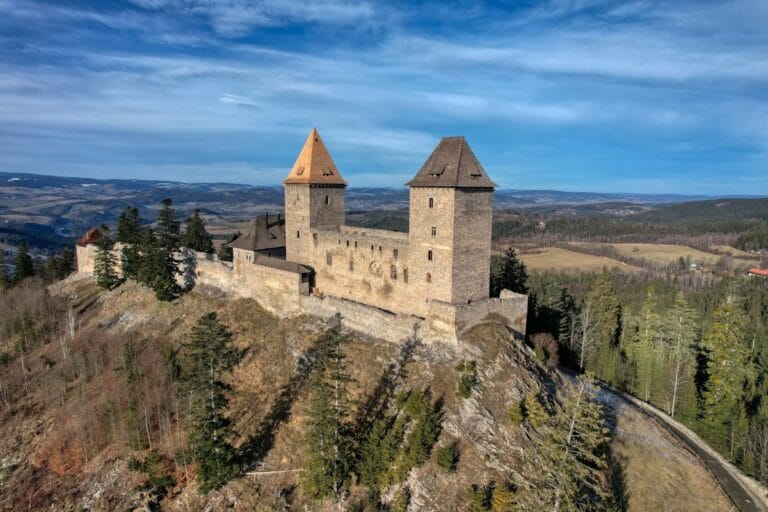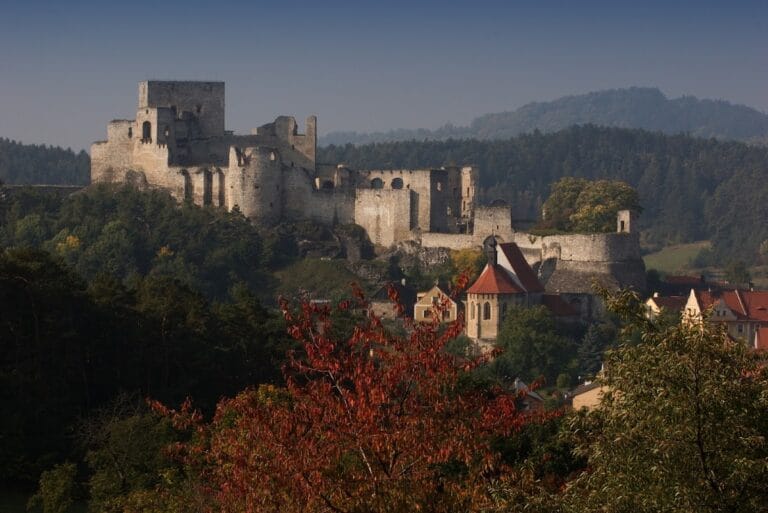Vimperk Castle: A Historic Fortress in the Czech Republic
Visitor Information
Google Rating: 4.2
Popularity: Medium
Google Maps: View on Google Maps
Official Website: www.zamek-vimperk.cz
Country: Czechia
Civilization: Medieval European
Remains: Military
History
Vimperk Castle, located in the town of Vimperk in the modern Czech Republic, was originally constructed by the Bohemian civilization during the mid-13th century. Its likely founder was Purkart of Janovice, a burgrave serving under King Ottokar II of Bohemia, with written records first mentioning the site in 1264. The castle was strategically positioned on a rocky outcrop overlooking the meeting point of the Křesanovský brook and the Volyňka river to guard the medieval trade route known as the “Golden Trail,” which connected Bohemia with the Danube region.
Throughout the 13th and 14th centuries, the Janovice family maintained control of the castle before it passed to Bavarian nobles linked to Strakonice, and subsequently to Jan Rotlev. By the late 14th century, ownership had shifted to the Kaplíř of Sulevic family, who undertook significant expansions and rebuilt key parts of the fortress. In 1494, the Malovec family acquired Vimperk, but they eventually lost it following their involvement in a rebellion against Emperor Ferdinand I.
The following years brought the castle under the possession of Jáchym of Hradec before it was sold to the Rožmberk family. Starting in 1601, the Novohradský of Kolovrat family became its owners. During the turmoil of 1619, rebel forces besieged the castle, causing damage that led to a Renaissance-style reconstruction between 1622 and 1624. In 1630, ownership transferred to the Eggenberg family, and then later in 1719 the Schwarzenberg family took possession and retained it until the mid-20th century.
In 1857, a significant fire sparked by lightning devastated much of the structure, prompting extensive 19th-century restoration that introduced Neo-Renaissance elements. During this period, the grand noble apartments were converted into housing for castle officials. Following nationalization in 1948, the castle served administrative purposes, accommodating offices and apartments for organizations responsible for South Bohemian Forest management and regional nature conservation.
From 1961 onwards, parts of the castle were adapted to house a municipal museum. More recently, in 2015, the National Heritage Institute assumed management of the property, initiating wide-ranging restoration efforts alongside archaeological investigations beginning in 2019. These works aim to preserve the site’s heritage and improve public access. Notably, in 2025, a carved sideboard originally crafted for Kamil of Rohan was returned on long-term loan from Sychrov Castle. Recognizing its historical and cultural importance, the castle complex, including the nearby Haselburg bastion, has been protected as a national cultural monument of the Czech Republic since 2010.
Remains
The layout of Vimperk Castle reveals a complex consisting of three main courtyards and an enclosed forecourt to the north. Its origins trace back to a Gothic castle with an oval-shaped ground plan set apart from the surrounding hill by a deep moat. Access was originally gained on the northern side via an earthen rampart. While little is known about the initial arrangement of the first courtyard, it was enclosed by a wall on the southern side, and a defensive barbican once preceded the main curtain wall, serving as an outer protective barrier.
At the heart of the site lies the core castle shaped as a trapezoid, flanked by an outer castle on two sides. Two main palace wings ran along the longer sides of the inner courtyard, with the northwest wing remaining partially intact today. This wing adjoins the Vlček Tower, a 13-meter-high structure dating from the late 13th century. The Vlček Tower features vaulted ceilings in its ground floor and barrel vaulting above, illustrating the early medieval architectural style.
Defensive modifications during the 13th century expanded the southwest wall outward and included the construction of a round tower. A vaulted building was added within this extended space. On the northeast side, additional round and possibly square towers strengthened the fortifications. Around 1400, the upper castle received a round bergfried—a tall tower usually used for defense and observation—standing within its first courtyard.
Under the Kaplíř of Sulevic family’s late Gothic renovations, the main entrance shifted to the east, where a square gate tower was constructed. The southern castle wall was realigned closer to the town and connected to its fortifications, creating a three-room palace within this enclosure. The first courtyard was subdivided by a new wall at this time, and the Vlček Tower’s second floor was altered to accommodate new uses.
The 17th century saw further expansion with the addition of agricultural buildings in the outer bailey, reflecting the evolution of the castle’s role. The upper castle’s gate bears a date of 1622, marking a phase of Renaissance influence. The compound also includes three fountains and the Chapel of St. Joseph, which originated as a palace structure before being modified in 1757. This chapel is a simple rectangular building with plastered walls, a gabled roof, and a small bell tower topped by an octagonal pyramid-shaped roof.
A notable military feature is the Haselburg bastion, situated north of the castle on a nearby hill that posed a strategic threat in the 15th century due to artillery placement. This bastion represents a well-preserved artillery fortification. Its main feature is a round battery tower measuring 14 meters in diameter, standing up to the second floor with a vaulted basement beneath. The tower’s first-floor entrance was accessed via a stone corbelled gallery, a projecting support structure, part of which is now destroyed.
Surrounding the bastion is a robust curtain wall, which reaches up to eight meters in thickness at vulnerable points. A covered walkway along this wall contains firing slits designed for cannons. The bastion includes two artillery chambers, while a moat and drawbridge once protected its gate located beneath the tower. Additionally, a fragment of an outer defensive wall, known as a parkán, further guarded the structure.
Within the castle complex, the main entrance today is found in the northeastern part of the first courtyard, approached through a passageway. This courtyard has a U-shaped layout and is mostly single-story, while the northwest wing remains only one story high. The upper castle’s southern wing stands out as a three-story structure composed of three connected sections, with facades decorated using sgraffito—a technique where layers of plaster are scratched to reveal contrasting colors—and featuring multi-paned windows. The northeastern wing also boasts a six-story tower capped with an ornately decorated roof.
Roofs throughout the complex are primarily gabled and include wooden dormers, all covered with cement tiles. The eastern facade of the southern wing at ground level contains a single-leaf wooden door framed in a structural manner.
The site contains two chapels: the Chapel of St. Joseph, which is accessible from the second courtyard, and the smaller Chapel of the Evangelists dating to 1611. The latter is attached externally to the original castle walls near the northern moat.
Historically, the castle grounds included an extensive Renaissance-style park. A brewery building within the complex dates from 1587 and underwent modifications in 1632. The gate leading to the second courtyard is also marked with the date 1622.
Today, the surviving form of Vimperk Castle largely reflects the substantial Neo-Renaissance rebuilding following the 1857 fire, which incorporated and preserved several medieval and Renaissance elements, including vaulted chambers, towers, and fortifications. Among these, the Haselburg bastion stands as one of the most complete artillery fortresses of its kind within the Czech Republic, representing an important example of military architecture from the transition between the late Middle Ages and early modern period.










