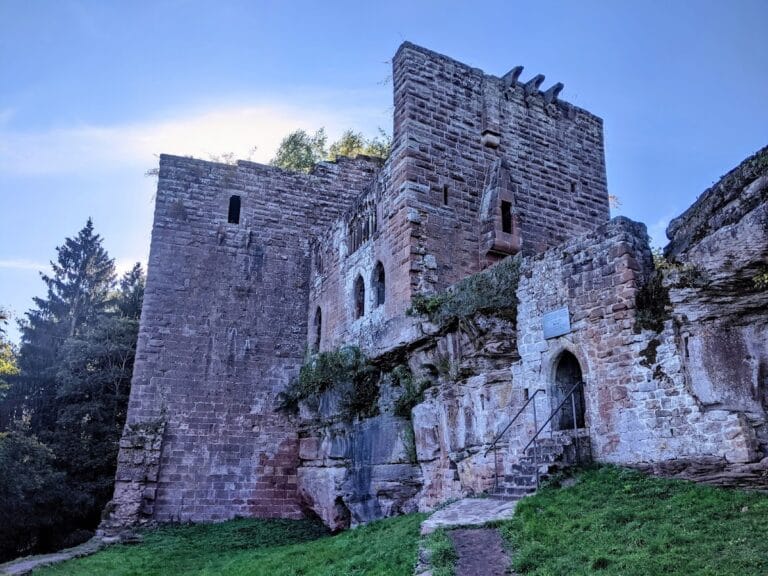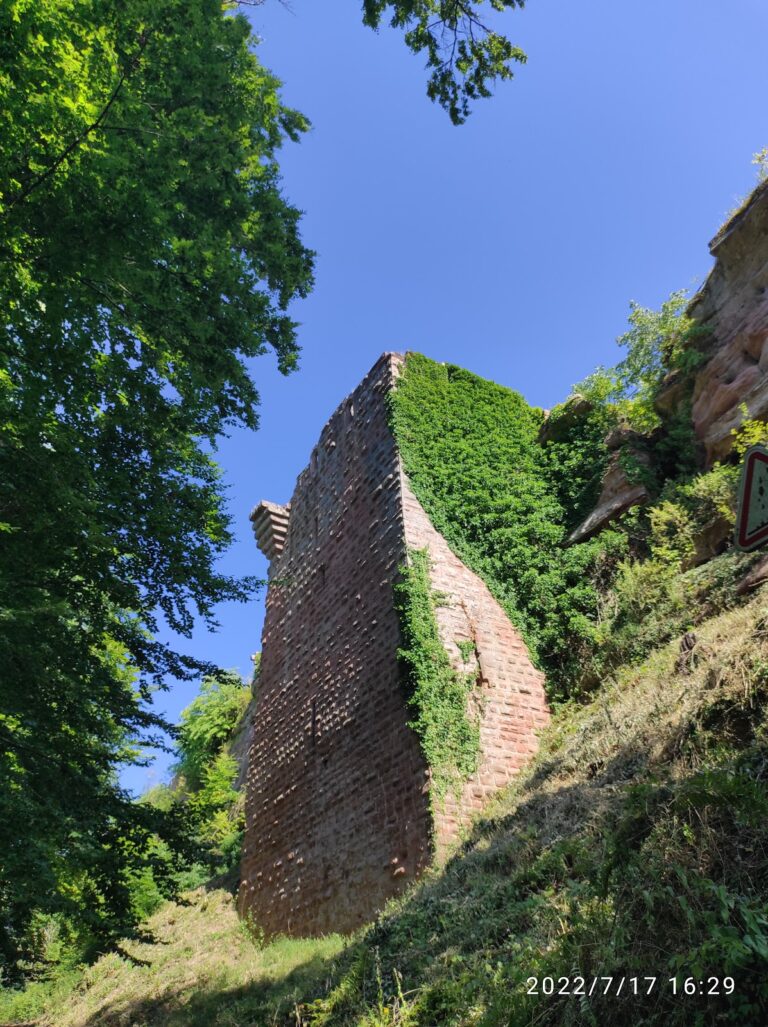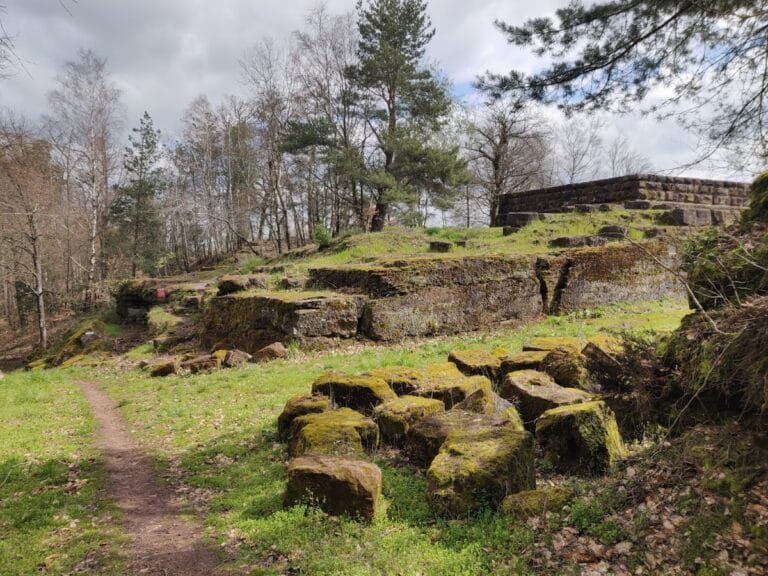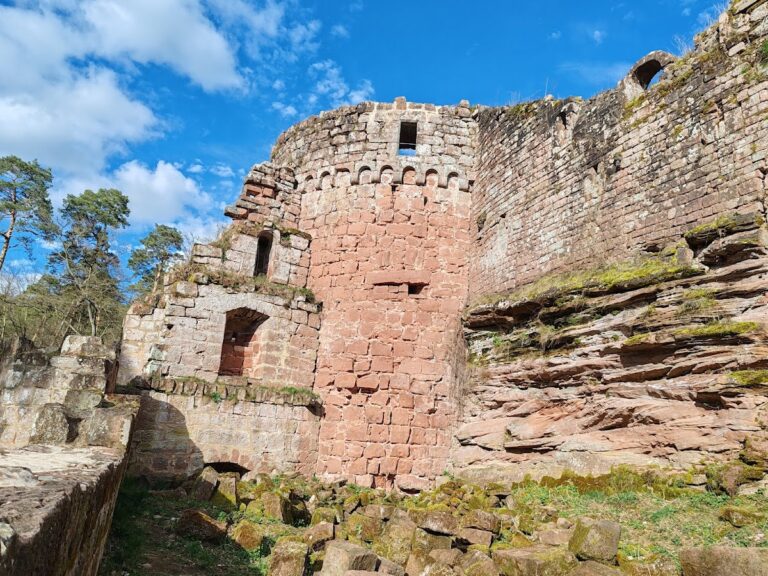Château de Lichtenberg: A Historic Fortress and Cultural Center in France
Visitor Information
Google Rating: 4.4
Popularity: Medium
Google Maps: View on Google Maps
Official Website: www.chateaudelichtenberg.alsace
Country: France
Civilization: Medieval European
Remains: Military
History
The Château de Lichtenberg stands near the modern commune of Lichtenberg in France and was originally built by the Lords of Lichtenberg in the early 13th century. This site, located on a hill in the northern Vosges, was constructed around 1230 as a feudal stronghold within the Holy Roman Empire, under the authority of the Bishop of Strasbourg.
Following the death of Ludwig I of Lichtenberg in 1252, ownership of the castle was divided among various branches of the family. This division led to shared control and subsequent alterations to the structure to meet the needs of the distinct family lines that held parts of the estate. These changes reflect the castle’s role as both a residence and a seat of local power throughout the medieval period.
In the late 1500s, the castle came under the control of the Counts of Hanau-Lichtenberg. Recognizing advances in military technology, the Counts enlisted architect Daniel Specklin, renowned for his fortifications in Strasbourg, to transform the castle into a modern fortress. These renovations adapted its defenses to withstand artillery fire, marking a significant evolution in the castle’s military role.
During the Franco-Dutch War, French forces commanded by Marshal Créquy laid siege to the castle in 1678. After eight days, the fortress fell to French control and subsequently became part of France’s northeastern border defenses. The castle maintained its military function through the following centuries.
The Franco-Prussian War in 1870 brought further conflict, when artillery from Württemberg bombarded the castle over several days in August. A fire broke out during the assault, destroying much of the fortress and forcing its surrender. Despite this devastation, the castle was declared a French national historic monument in 1878, though the Alsace region remained under German control until after World War I, when it was returned to France.
Starting in 1913, the castle took on a new cultural role as amateur theatrical groups began performing open-air plays within its grounds. Decades later, in 1993, a comprehensive restoration and cultural redevelopment project was initiated by architects Andrea Bruno and Jean-Pierre Laubal. This ongoing work has involved stabilizing the ruins and adding new facilities to support exhibitions and performances. Today, the castle is owned by the local community and functions as a cultural center in addition to its historical significance.
Remains
Perched on a hill approximately 480 meters above sea level, the Château de Lichtenberg occupies a commanding position surrounded by a wide and deep defensive ditch, accessible through a single entrance. The medieval fortress originally featured a prominent keep, or donjon, dating from the early 13th century. This tower is characterized by tall, smooth walls facing the ditch, largely without windows, designed for strong defense.
Within the castle grounds, terraces and grassy expanses form the inner courtyard or bailey. Among these is a late Gothic chapel dedicated to the Holy Trinity. The chapel also served the local community as a village church and includes a notable painted depiction of Saint Christopher on the side facing the tower. This religious building underscores the castle’s role not only as a military site but also as a spiritual center.
Renaissance influences introduced in the late 16th century are visible in the castle’s architecture. Facades built from pink sandstone show Italian-inspired details such as round oculus windows—a rarity for the Alsace region—fluted pilasters, decorative pediments, volutes (spiral scrolls), and sculpted figures known as caryatids. These features reflect the wealth and artistic tastes of the Hanau-Lichtenberg family during their stewardship.
The western residential wing from the same period now accommodates modern exhibition spaces. Close by, the 16th-century weapons arsenal has been transformed into a large hall for exhibitions, while a cantilevered auditorium extends outward from the old structure, supporting cultural events.
The entrance area features a caserne, or barracks, which functions today as a theater. This space includes a stage set slightly below ground level to protect against weather, with seating arranged up to the roofline to enhance audience comfort. Behind the scenes, rooms serve as dressing quarters and administrative offices.
Restoration efforts have carefully consolidated the stone walls, stabilized edges and surfaces, removed invasive vegetation, and repointed mortar joints with materials closely matching the original. Protective caps were added to the tops of walls to slow erosion. The Renaissance pavilion des Dames offers areas for documentation, educational workshops, a permanent exhibit housed in a partly excavated vaulted chamber, and a cafeteria.
The Arsenal, also known as the Knights’ building, features a multifunctional wooden ceiling supported by laminated beams. This design was selected for its aesthetic compatibility with the sandstone as well as its historical use in fortifications. The castle’s chapel and casemate near the entrance required minimal restoration with a focus on preservation rather than rebuilding.
At night, the castle’s outer walls are illuminated by a contemporary light installation called “Mémoire de jour” by artist Yan Kersalé. This artwork recreates the sensation of daylight for five minutes, merging modern art with the castle’s historic fabric. Accessibility improvements have also been made, including barrier-free access to parts of the castle and exhibition areas, ensuring that visitors can experience both the ancient and renewed aspects of this landmark.
The restoration and architectural enhancements have garnered recognition through the “Patrimoines du XXe siècle” label in 2015 (now known as “Architecture contemporaine remarquable”), highlighting the successful integration of historic preservation with innovative contemporary design.










