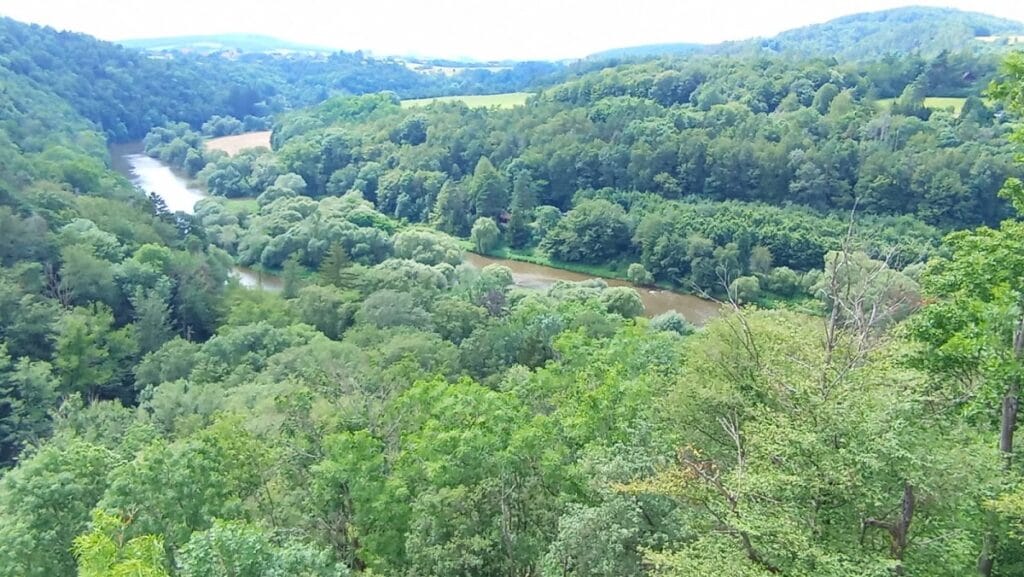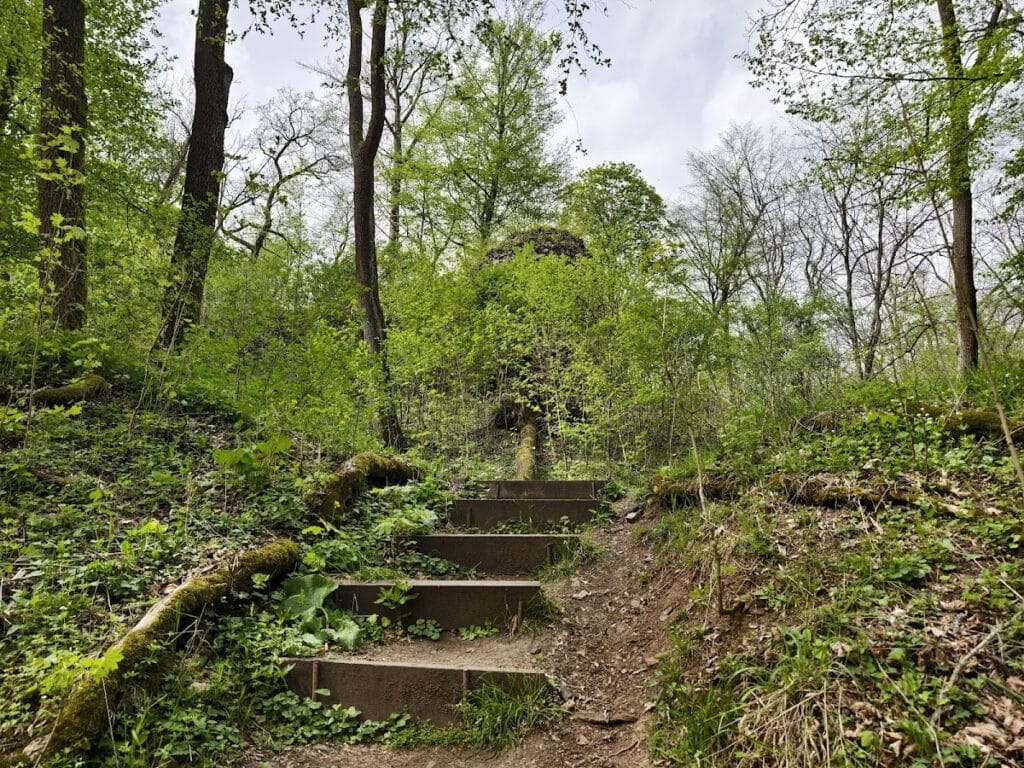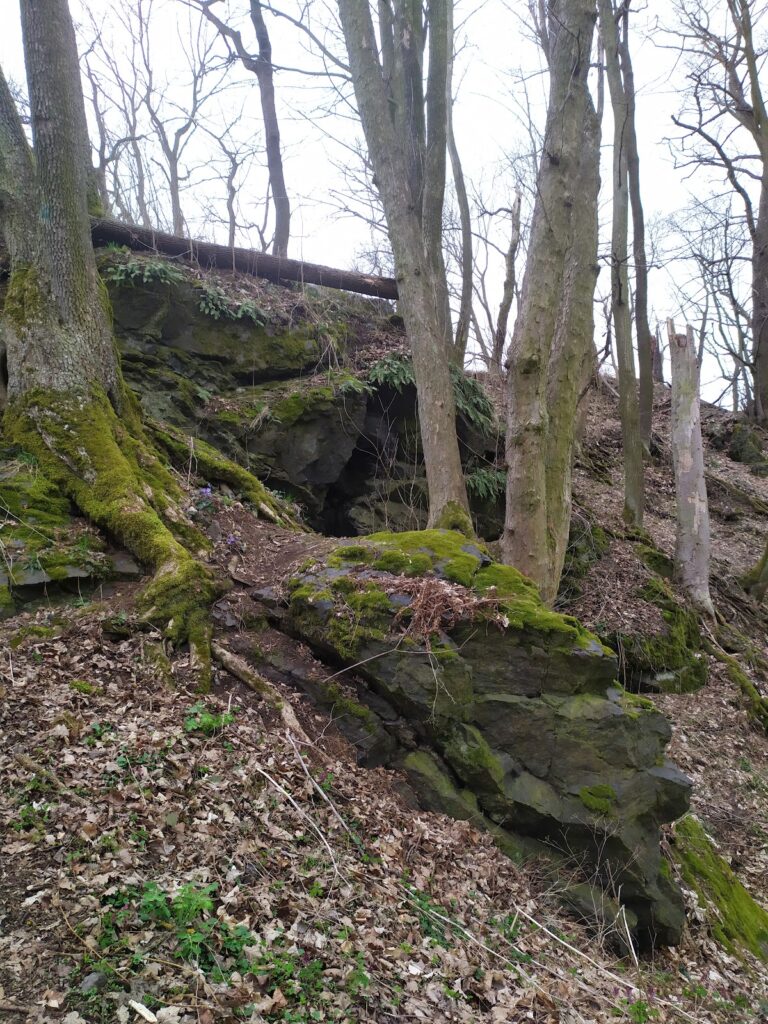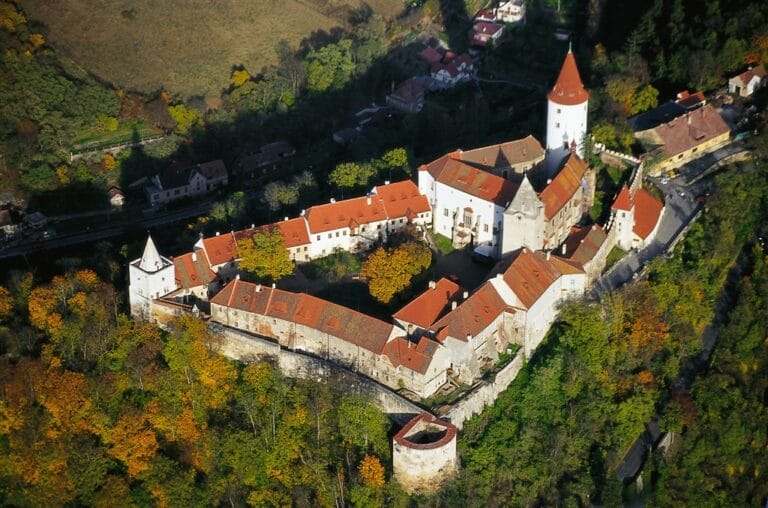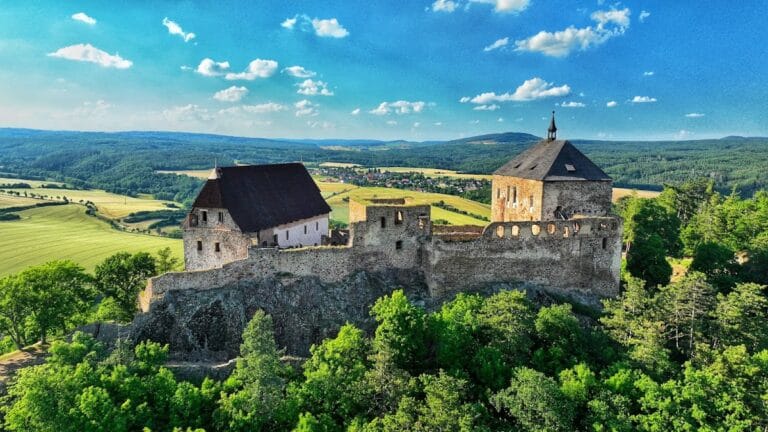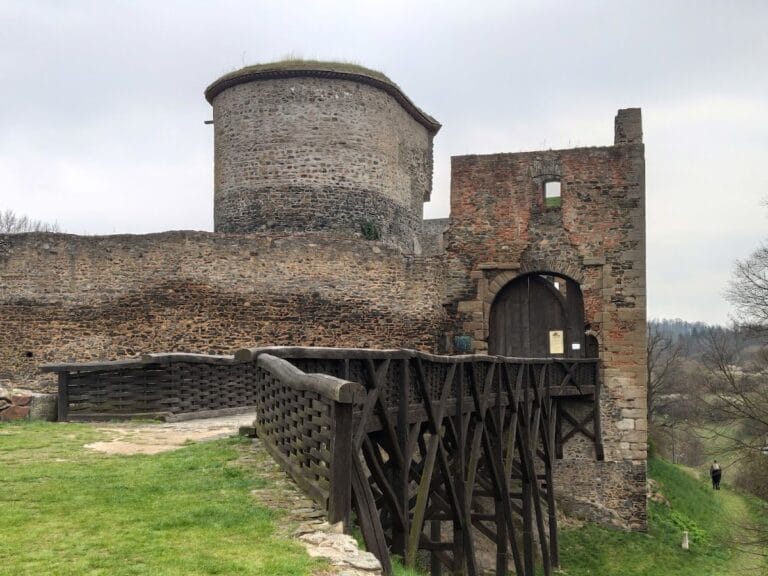Týřov Castle: A Medieval Fortress in the Czech Republic
Visitor Information
Google Rating: 4.7
Popularity: Low
Official Website: www.is-krivoklat.cz
Country: Czechia
Civilization: Medieval European
Site type: Military
Remains: Castle
History
Týřov is a medieval castle located in the municipality of Skryje-Křivoklát in the Czech Republic. It was established by the Bohemian kingdom during the early 13th century, founded by King Wenceslaus I of Bohemia at the outset of his reign. This site on a rocky promontory provided strategic control over a ford on the Berounka River, situated near where the Berounka and Úpořský potok rivers meet at roughly 310 meters above sea level.
The earliest known reference to Týřov appears in September 1249, when King Wenceslaus I confined his rebellious son Přemysl — who would later reign as King Přemysl Otakar II — at the castle. From its inception, the fortress was identified by two names reflecting the region’s mixed Czech and German presence: the Czech “Týřov” and the German “Angerbach.” This dual designation underscores its role in the cultural and political landscape of medieval Bohemia.
In the early 14th century, the castle’s ownership and role shifted amid Bohemian internal conflicts. King John of Bohemia used Týřov as collateral, pawning it to Vilém Zajíc of Valdek. During this time, from October 1315 to April 1316, Henry of Lipá was held prisoner within its walls. Later, in 1333, Emperor Charles IV redeemed the castle from pawn, recognizing its military significance by listing it among the conditionally alienable royal properties in his legal code known as Majestas Carolina.
Despite the upheavals of the Hussite Wars in the 15th century, Týřov maintained a unique status. Pledged to Aleš Holický of Šternberk, a supporter of Emperor Sigismund, the castle remained untouched by the widespread conflicts affecting surrounding fortifications due to its advanced defensive design.
Under King George of Poděbrady’s rule during the mid-15th century, the castle was pledged once again, this time to his secretary, Jošt of Ensidle. Jošt’s family gradually neglected the castle, leading to its decline. Even after a significant renovation early in the 16th century, Týřov was recorded as abandoned by 1575. Notably, in 1578 Jan the Elder of Lobkowicz acquired the castle for a considerable sum but did not undertake restoration, and the property soon merged administratively with the nearby Křivoklát estate.
Since 1965, Týřov has been recognized as a cultural monument. It lies within a protected natural reserve, reflecting its combined historical and environmental value. Archaeological investigations and architectural research conducted through the early 2000s have provided detailed insights into the castle’s development and condition.
Remains
Týřov is a notable example of a 13th-century French-style castle known in Czech lands as a kastel, distinguished by a deliberately organized layout and integrated defensive towers that allowed active defense maneuvers rather than merely serving as impediments. The fortification is divided into two main parts: the lower castle and the upper castle, connected by a small palace structure.
The lower castle is shaped roughly like a rectangle and features six towers strategically positioned along its walls—four at the corners and two at the midpoints of the northern and southern sides. Uniquely, the tower near the northwest corner shifts slightly eastward because of the nearby massive bergfried, a tall sturdy tower typical of medieval fortifications. The northeast tower stands out, reinforced by a double-bitted moat — a ditch cut on two sides — and containing a well, ensuring a water supply in times of siege.
Two buildings are attached to the walls of the lower castle. One is a stone building with a timber upper level along the southern side, while the other, added during the 14th century, is a stone structure leaning against the northern wall. Beneath the bergfried, in the northwest corner, a large enclosed area once existed, although the details of its use remain tied to the castle’s daily operations.
Ascending from the lower castle, the upper castle includes a two-story palace flanked by small fortified towers called châtelets, an architectural element not commonly found in Czech castles. Some rooms on the upper floors of the palace have vaulted ceilings, reflecting advanced medieval construction techniques used for durability and fire resistance.
Dominating the complex is the massive bergfried and an adjacent donjon measuring twelve by twelve meters, erected in the mid-13th century. Unlike simple watchtowers, the donjon had separate entrances for its cellar, ground floor, and first floor, highlighting its multifunctional role. Close by in the courtyard stood a dungeon alongside a kitchen outfitted with a bread oven, essential for prolonged habitation and defense. Auxiliary service buildings made of lighter materials were also present, while a cistern in the western courtyard collected and stored rainwater.
The 14th century saw modifications to the site, including the replacement of some original structures with a large timber-framed building, adapting to evolving residential and defensive needs. In the 15th century, the castle underwent further adaptation to withstand artillery. Notably, a forward bastion was constructed approximately 400 meters to the north on a rocky ridge. This elongated defensive platform, three to five meters wide, was separated by a rock-cut ditch and supplemented by a lower parkán — a type of outer defensive wall — featuring earthen ramparts to reinforce its protection.
Additional defensive upgrades included the installation of timber or half-timbered galleries with shooting corridors along the curtain walls, providing sheltered positions for defenders using ranged weapons. Flanking towers were modified to accommodate artillery use, and new parkán walls built along the southern and eastern sides allowed for more flanking towers. These changes required filling in a secondary ditch to support the new fortifications.
Today, Týřov stands in ruins, partly due to natural wear and specific incidents such as the collapse of a donjon wall segment following heavy rain on July 17, 2015. The remnants of walls, towers, moats, and fortifications provide a tangible record of the castle’s development, defensive strategies, and architectural styles spanning more than three centuries. The site is preserved within a national nature reserve, honoring both its historical significance and its place in the surrounding natural landscape.


