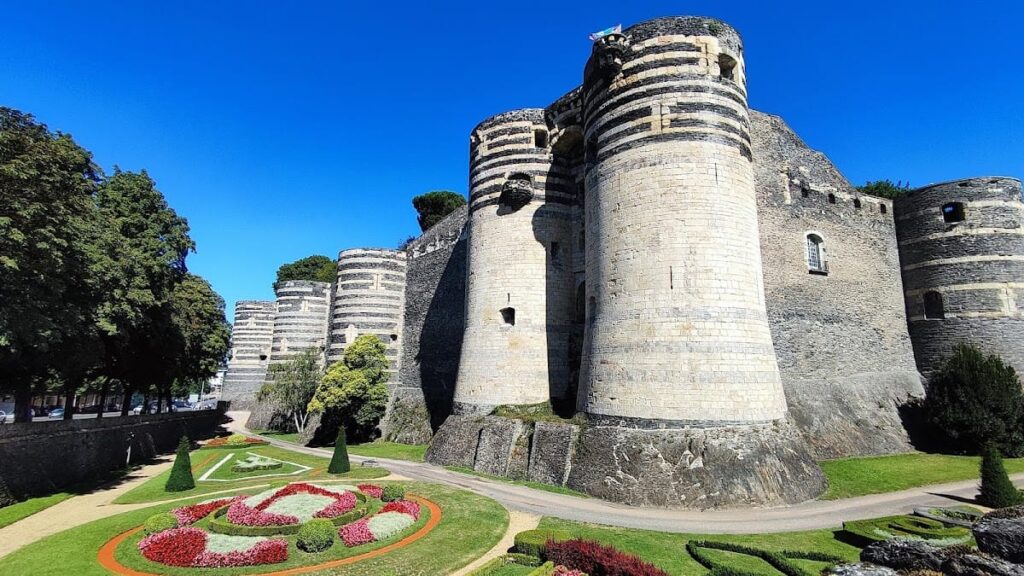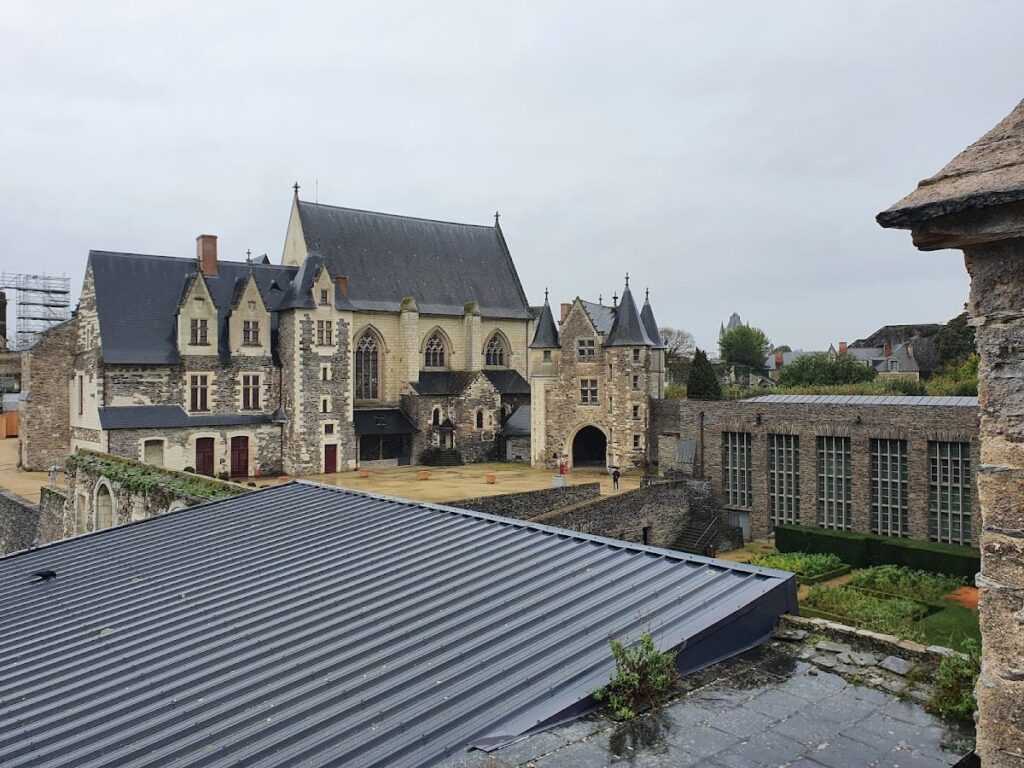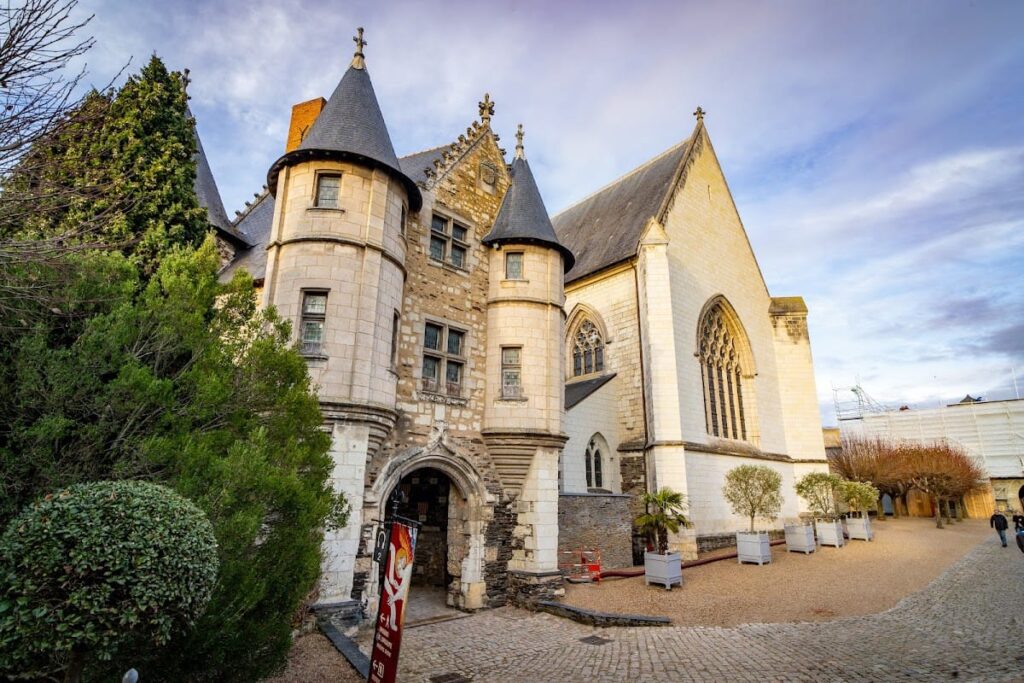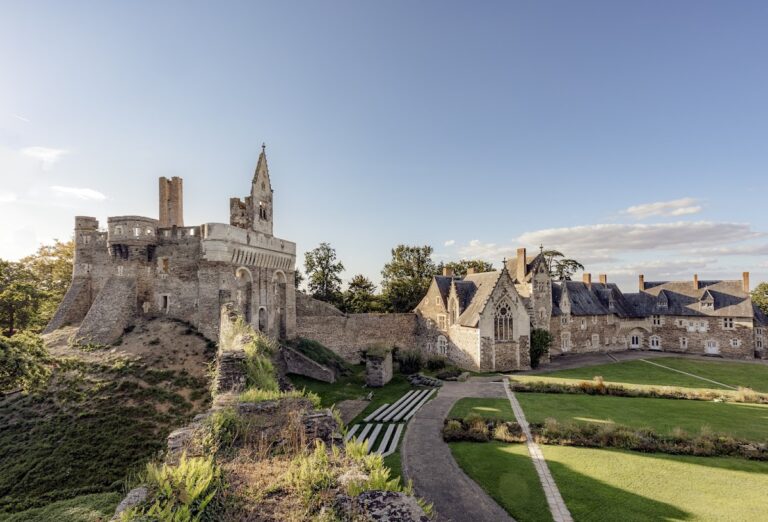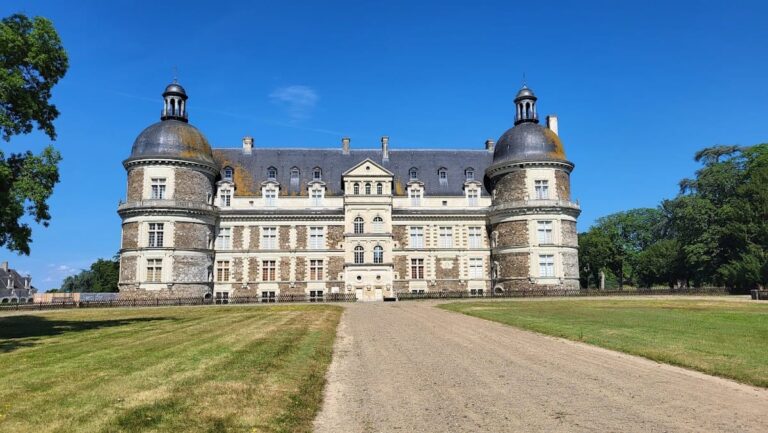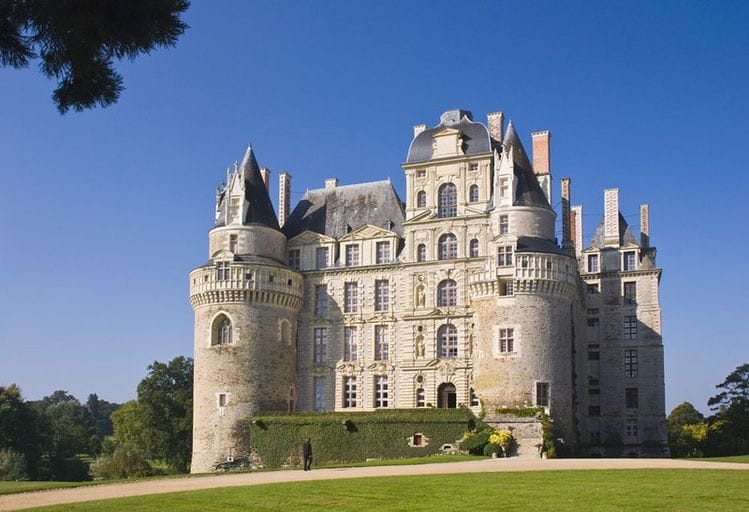Castle of Angers: A Historic Fortress in Western France
Visitor Information
Google Rating: 4.5
Popularity: High
Google Maps: View on Google Maps
Official Website: www.chateau-angers.fr
Country: France
Civilization: Medieval European
Remains: Military
History
The Castle of Angers stands in the city of Angers, located in the Maine-et-Loire department of western France. It occupies a strategic position on a schist promontory overlooking the Maine River. The site has been continuously occupied since prehistoric times, with evidence of human activity dating back to the Neolithic period around 4500 BCE. A large funerary cairn with multiple chambers was discovered beneath the castle, showing early expertise in working local schist stone.
During the late Iron Age, around 80 to 70 BCE, the site was part of a fortified Gallic settlement known as an oppidum, inhabited by the Andecavi tribe. Archaeological finds include defensive walls with horizontal beams and organized roads. Under Roman rule in the 1st century CE, the area was developed into a platform with buttressed walls, a temple, and other buildings. By the late 3rd century, growing insecurity led to the construction of a high defensive wall around the city of Juliomagus, the ancient name for Angers, parts of which crossed the future castle grounds.
Between the 7th and 9th centuries, the site hosted well-built structures, workshops, and gardens, likely serving as the residence of the local bishop. The bishop is recorded as owning the castle site by the mid-9th century. In 851, Bishop Dodon permitted the Count of Anjou to settle near the city walls, leading to the construction of a comital palace. This palace was primarily residential and never besieged. It featured a large hall initially about 300 square meters, later expanded, a chapel housing relics, and a bathhouse built on Roman foundations.
In the 12th century, the castle passed to the Plantagenet dynasty. After a fire in 1131 or 1132, the palace was rebuilt with modifications, including a new chapel outside the Roman walls. Eleanor of Aquitaine gave birth to her daughter Jeanne at the palace in 1165. However, the castle’s political and residential importance declined as Plantagenet rulers seldom held court there.
Following the assassination of Arthur of Brittany in 1203, the counties of Anjou and Maine were absorbed into the French royal domain under King Philip Augustus. During the regency of Louis IX, his mother Blanche of Castile undertook extensive fortifications between 1230 and 1242. The castle was transformed into a royal fortress covering 2.5 hectares, surrounded by a curtain wall over 800 meters long with 17 round towers approximately 40 meters high. The steep northern side facing the river remained unfortified.
The castle was later granted as an appanage to Charles I of Sicily, founder of the Capetian House of Anjou, who maintained and improved it. It returned to royal control in 1290 but gradually lost political significance and fell into disrepair. In the 14th and 15th centuries, under the Valois dukes of Anjou, especially Louis I and Louis II, the castle was converted into a ducal residence. Renovations included enlarging the great hall, building a large kitchen, constructing a royal lodging around 1410, and erecting a new chapel by Yolande of Aragon to house the relic of the True Cross of Anjou. René of Anjou added a gallery, a fortified entrance called a châtelet, and other buildings in the mid-15th century.
Tensions between René and King Louis XI led to the royal seizure of the duchy in 1474. The castle was garrisoned and further fortified in the 16th century, with artillery terraces and bastions designed by architect Philibert Delorme. During the Wars of Religion in 1585, King Henry III ordered partial demolition of the castle to prevent its use by opposing factions. Only the upper parts of some towers were destroyed, and demolition was repeatedly halted and eventually abandoned.
Throughout the 17th and 18th centuries, the castle served as a prison and military garrison. Notably, Nicolas Fouquet, the former superintendent of finances, was imprisoned there in 1661. During the French Revolution, the castle housed the Revolutionary Committee and withstood a siege by Vendée forces in 1793. It continued to function as a prison and military arsenal into the 19th century.
In the 20th century, the castle grounds were leased to the city for gardens and animal enclosures. Restoration efforts began after World War II, following damage caused by German occupation and Allied bombing in 1944, which severely affected the chapel and royal lodging. Architect Bernard Vitry led post-war restoration starting in 1945. The castle reopened to the public in 1948, and in 1954 a gallery was built to display the famous Apocalypse Tapestry. Archaeological excavations between 1992 and 2003 uncovered remains of the comital palace and earlier structures. A fire in 2009 damaged the royal lodging, which was restored by 2014 with improved accessibility. Today, the castle is managed by the Centre des monuments nationaux and remains a significant historical site in the region.
Remains
The Castle of Angers is built on a trapezoidal schist rock formation overlooking the Maine River. Its base along the river measures about 140 meters wide, with sides extending up to 180 meters. The northeast and east sides are protected by a 30-meter-wide artificial moat, while a natural depression defends the southwest. The northern side faces a steep escarpment and remains unfortified.
The 13th-century curtain wall, constructed under King Louis IX, encloses roughly 25,000 square meters. It stretches approximately 800 meters and features 17 round towers about 30 meters tall and 18 meters in diameter. An 18th tower, known as Tour Guillon, once stood outside the walls but was demolished in 1832. The main entrances are the Porte des Champs on the west and the Porte de la Ville on the northeast. The Porte des Champs is flanked by two large towers and accessed by a fixed bridge and a drawbridge operated by a single chain. It includes four staggered arrow slits per tower, some later adapted for cannon fire with added balconies. The gate’s defense system features a double portcullis with a murder hole between them; the current wooden portcullis dates from the 15th or 16th century.
Behind the Porte des Champs lies a vaulted hall from the 13th century, which supports guard rooms and now serves as the governor’s lodging. The towers contain rib-vaulted rooms with sculpted corbels showing faces and plant motifs. The Porte de la Ville is simpler, built mainly of schist with tuffeau stone reinforcements. It is flanked by two circular towers and was modified in the 15th and 16th centuries to include two drawbridges, one double for carts and one for pedestrians, with similar defensive features as the main gate.
The castle’s moats, dug in the 13th century and enlarged in later centuries, separate the fortress from the Esvière suburb and the city. They reach about 11 meters deep and 30 meters wide but were never flooded due to the terrain’s slope. Inside, the courtyard divides into a lower garrison area and a seigneurial courtyard, which was once bounded by the royal lodging, chapel, châtelet, and other now-lost buildings replaced by the modern Apocalypse Gallery.
The Great Hall, or aula, dates back to the 9th century. Originally about 300 square meters, it was expanded in the 11th century to nearly 480 square meters. After a fire around 1131, it was remodeled with small semicircular windows and a decorated semicircular door, which still survives. Late 14th-century modifications added large mullioned windows with built-in seats and a monumental fireplace featuring bottle-shaped moldings.
The Sainte-Geneviève-Saint-Laud chapel, originally from the 9th century and rebuilt multiple times, is a 12th-century single-nave building with a barrel vault and a single apse on the south side. Its remains were found beneath the Apocalypse Gallery in 1953. The chapel lies outside the 13th-century walls, overlooking the Maine River.
The royal lodging, constructed around 1410 by Louis II d’Anjou, originally extended toward the river and enclosed the courtyard. Today, only the section adjacent to the chapel remains. The ducal chapel, built between 1405 and 1413 by Yolande d’Aragon, is dedicated to Saint John the Baptist. It features a single rectangular nave with three vault bays in the Gothic Angevin style, measuring nearly 23 meters long, 12 meters wide, and 15 meters high under the vaults. The chapel’s keystones display the arms of Louis II and Yolande, the crowned shield of Louis II, and the double-barred cross symbolizing the True Cross of Anjou, which was housed there from 1412 to 1456.
Original Gothic doors survive in the chapel. On its south side is a lordly oratory or loggia with a triple trefoil arcade overlooking the altar, built under Yolande and enhanced by René d’Anjou. The oratory once had stone moldings now lost due to military use. Lighting comes mainly from the east-facing flat chevet with paired windows in each bay. Although the original stained glass was destroyed, a 15th-century panel depicting René and Jeanne de Laval praying before the Virgin was installed in 1951, originally from the Abbey of Louroux.
The King René Gallery, constructed between 1435 and 1453 by architects Jean Gendrot and André Robin, is about 15 meters long and 3.2 meters wide. It is divided into four gabled sections separated by buttresses and features eleven large windows lighting two floors. This largely glazed façade is unusual for the 15th century. The gallery’s vaults retain sculpted keystones bearing René d’Anjou’s arms and the Angevin cross. Wooden window frames were reconstructed based on old models.
A staircase between the chapel and royal lodging has a palm vault with sixteen segments. Its keystones bear letters from René’s motto “En Dieu en soit” (“In God be it”) and a sun symbol. The ribs rest on corbels decorated with foliage.
The châtelet, completed in 1456 by architect Guillaume Robin, serves as the entrance to the seigneurial courtyard. It has two floors above the passage and a stair turret, flanked by three offset pepperpot turrets with conical roofs, giving it an asymmetrical appearance. The entrance arches have lowered arches with decorated archivolts. Built of alternating schist and tuffeau stone, tuffeau was used for projecting elements. The exterior gable bears René d’Anjou’s arms carved in tuffeau. Inside, the châtelet has one floor and attic rooms and was used as a prison by 1707.
The current royal lodging mainly dates from the 18th century, with two wings flanking a stair tower from the late 15th or early 16th century. A large east-facing window was added to improve lighting, featuring angled embrasures to avoid dark corners.
The Apocalypse Gallery, built in 1953–1954 by Bernard Vitry, is nine meters high and slightly sunken to avoid exceeding the height of the ramparts. It forms an L-shape with lengths of 40 and 56 meters and is clad entirely in exposed schist to blend with surrounding buildings. The gallery follows the bulges of the curtain wall towers and houses the 14th-century Apocalypse Tapestry since 1954. Measures to protect the tapestry from light damage include curtains, hanging bars, and controlled temperature and lighting. The tapestry’s background colors have changed over time from red to beige to dark blue.
Archaeological excavations have revealed remains of the comital palace, Roman and Neolithic structures, including column bases of the Roman bathhouse and foundations of the great hall and chapel. The castle’s fortifications and buildings reflect a combination of military defense and residential use, with the exterior mainly medieval military architecture from Louis IX’s reign and interior residential buildings from the 14th and 15th centuries under the dukes of Anjou.
