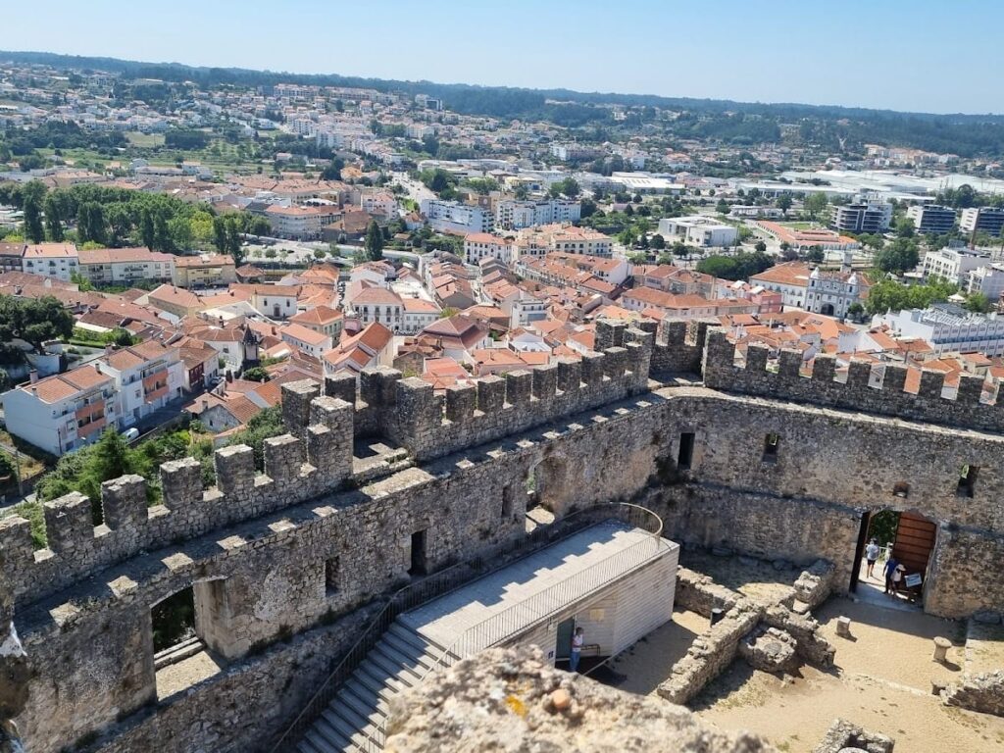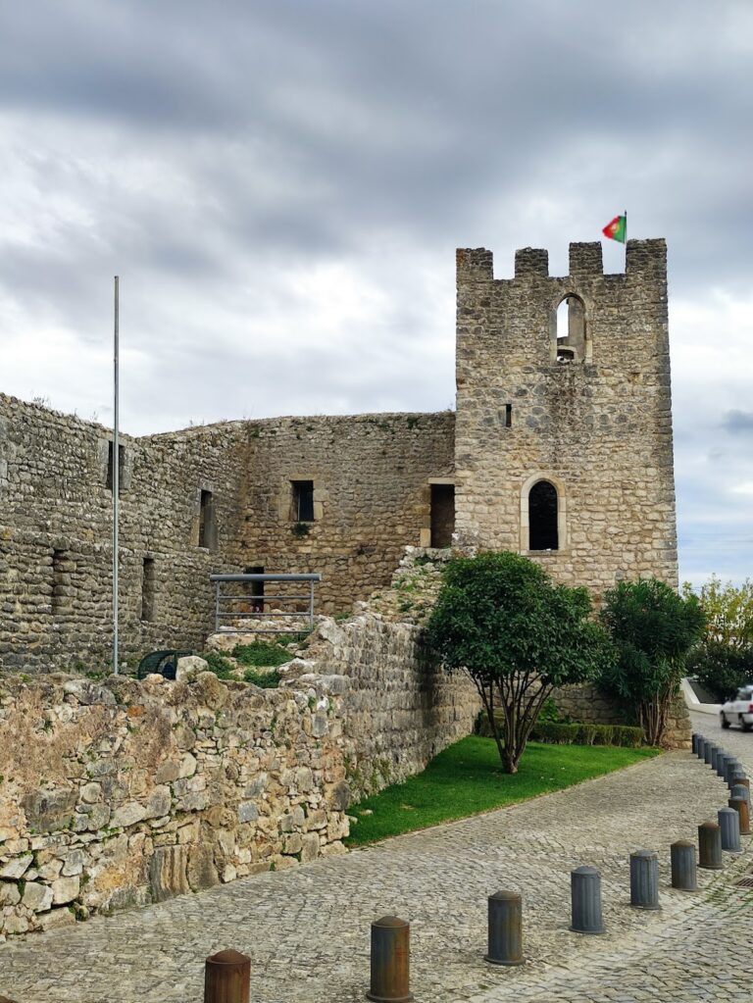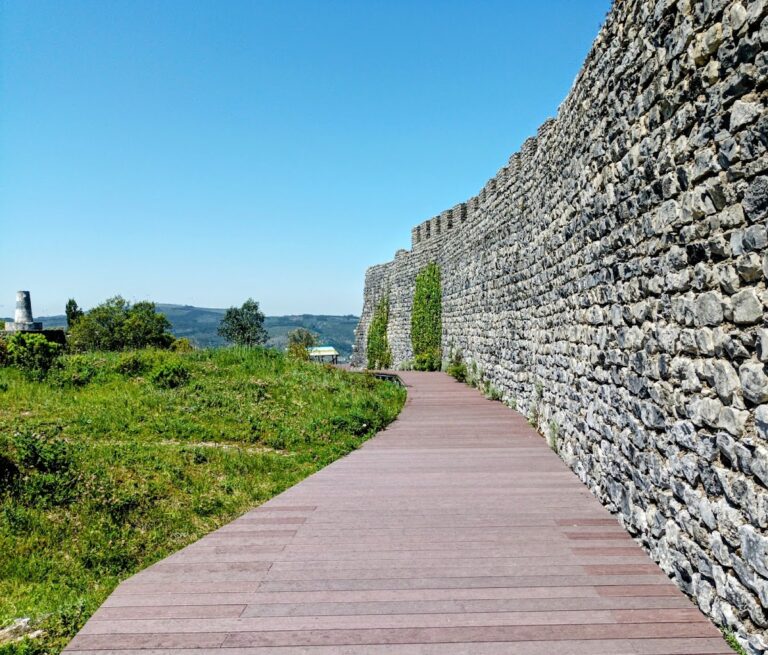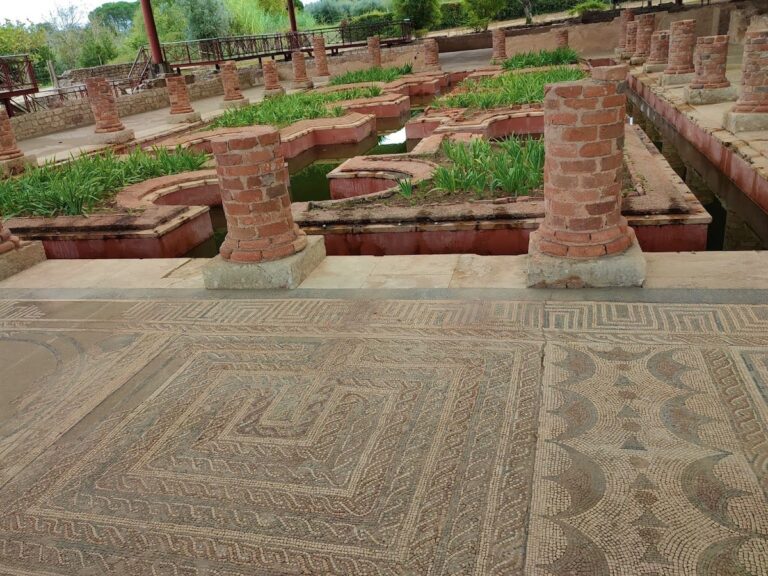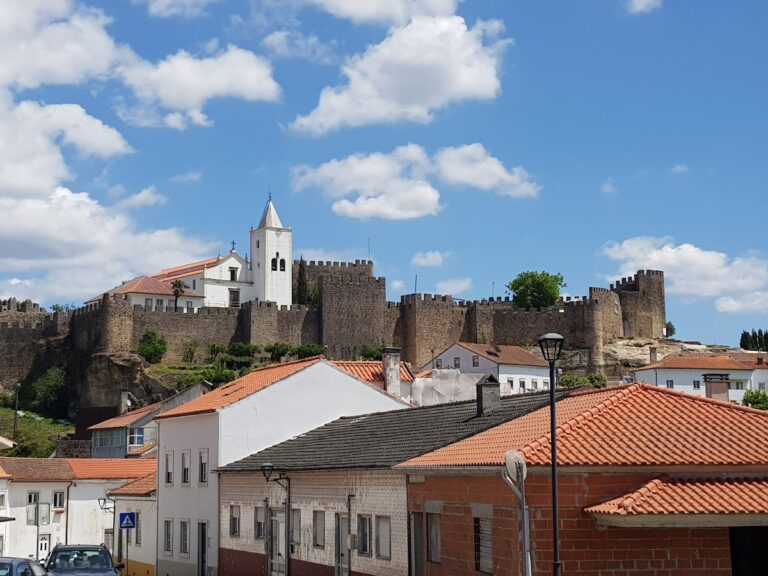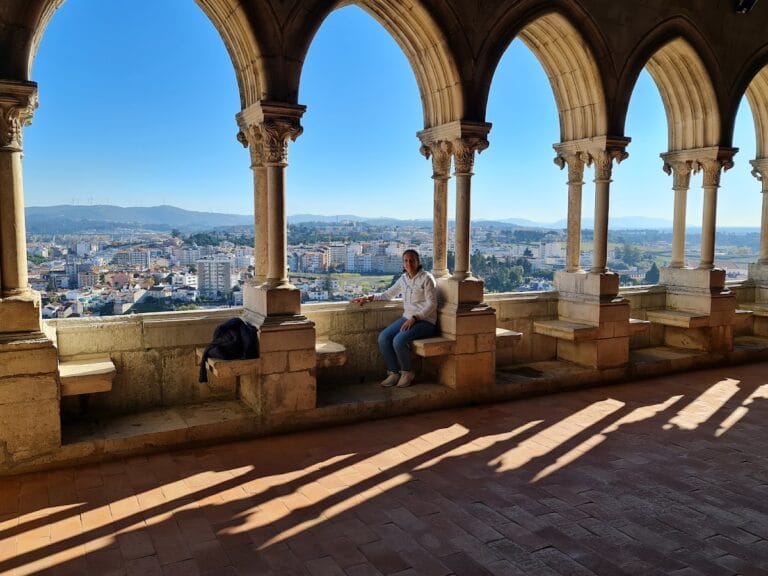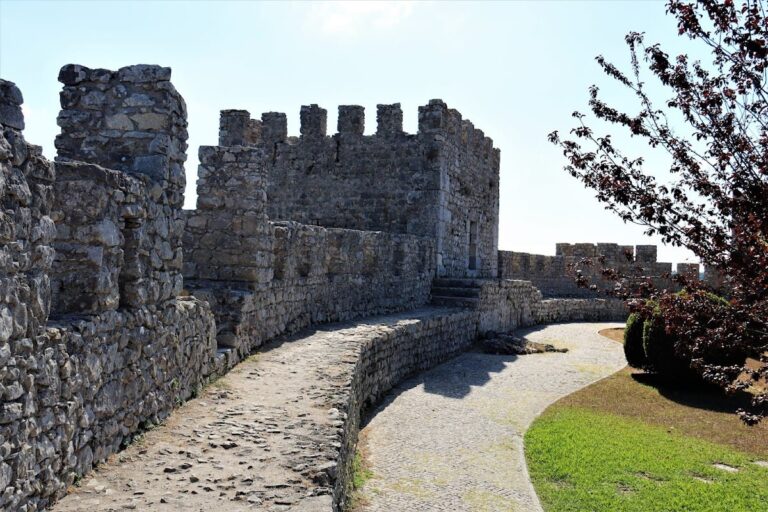Castle of Pombal: A Historic Fortress in Portugal
Visitor Information
Google Rating: 4.5
Popularity: Medium
Google Maps: View on Google Maps
Official Website: www.cm-pombal.pt
Country: Portugal
Civilization: Medieval European
Remains: Military
History
The Castle of Pombal stands on a rocky hill in the Leiria district of Portugal, built originally on the site of an ancient Roman castro, a fortified settlement. Later, the location hosted an Arab fortress before the Christian Reconquista reached the region. Around 1128, King Afonso Henriques granted the site to the Knights Templar, tasking them with defending Coimbra and its surrounding lands.
Construction of the castle began in the mid-12th century, around 1155-1156, with work continuing into the late 1100s. The fortress was built in the Romanesque style, including defensive towers and a keep completed near 1171. This keep served as the residence and stronghold of the lord lieutenant during a relatively peaceful period. The Templar Master Gualdim Pais played a key role in promoting inscriptions and strengthening the castle’s defenses.
In 1353, following the suppression of the Knights Templar, the castle was transferred to the Order of Christ, which inherited many Templar properties. During the 1383-1385 Portuguese crisis, the castle supported the Master of Avis in his claim to the throne. In 1385, Castilian troops camped at the castle while advancing toward the Battle of Aljubarrota.
Under King Manuel I, who reigned from 1495 to 1521, the castle underwent renovations. These included redesigning the battlements and adding a barbican, a fortified outwork. Around 1560, the Church of Santa Maria do Castelo, located near the castle, was rebuilt in Renaissance style.
By the modern era, the castle had lost its military importance. It suffered significant damage in 1811 during the Peninsular War when French forces under General Ney attacked the site. In the 20th century, the castle was declared a National Monument in 1910. Restoration efforts took place in the 1930s and 1940s, with further conservation in 1975 and again between 2000 and 2001. The keep was converted into a museum in 2005. Custodianship shifted from the Ministry of War to local heritage bodies and the Ministry of Finances, with strict rules to preserve the ruins.
Remains
The Castle of Pombal has a shield-shaped layout covering about 300 square meters. It sits atop a rocky hill overlooking the town and the River Arunca. The fortress is surrounded by crenellated walls featuring a walkway called a chemin de ronde, which allowed defenders to patrol the perimeter. The walls are reinforced by rectangular towers placed at corners and intervals, topped with prismatic merlons, the solid upright sections of battlements.
Two main arched gates provide access through the walls. The southeast gate is flanked by towers, while the larger northwest gate is decorated with a royal coat-of-arms positioned between an armillary sphere and a Christian cross. The keep is a rectangular, two-story tower near the southeast gate with a sloping base. Originally serving as a dungeon, it now functions as an exhibition space. Two wedge-shaped towers support the keep.
Inside the courtyard, foundations of former ancillary buildings and the remains of a cistern are visible. Northwest of the southeast gate lie the vestiges of a barbican, an outer defensive structure. On a lower terrace outside the main walls, ruins of a second defensive wall with three rectangular towers can be found. Nearby stands the Renaissance-style Church of Santa Maria do Castelo, built with square stone blocks and containing a limestone grave inscription dedicated to Sebastião de Almeida.
Several inscriptions are present on the castle walls. A 20th-century plaque commemorates the castle’s history from 1940, and a state patrimony plaque is located at the military square. A limestone slab honoring the Templars, dated 2004, is also displayed, though some scholars suggest it may have originated from Almourol Castle. A double window on the southwest wall bears the coat-of-arms of the Sousa Ribeiro family, who historically served as alcaldes, or castle governors.
The castle’s exterior includes remains of the medieval Church of São Pedro, now demolished, and the Romanesque Church of São Miguel within the courtyard. Restoration work in the 1930s reconstructed walls, battlements, parapets, vaulted arches, roof framing, pavements, staircases, and gates to approximate the castle’s original medieval appearance.


