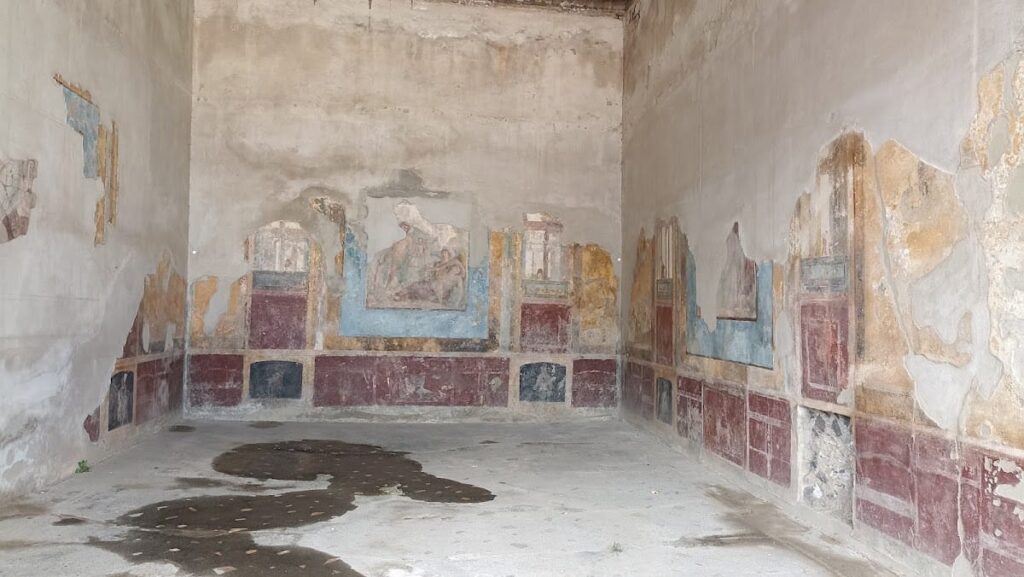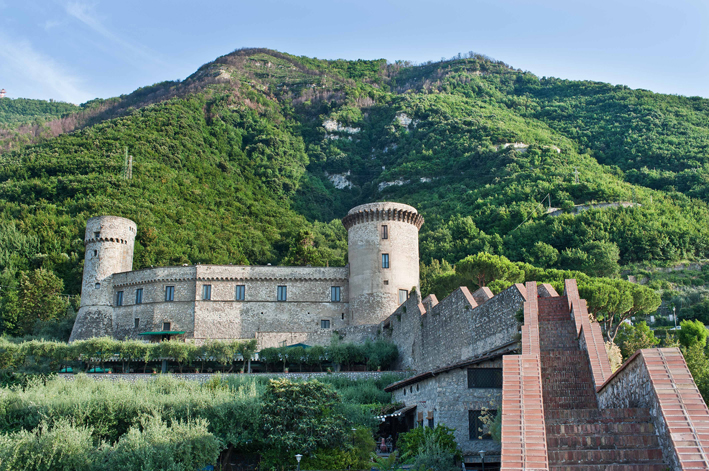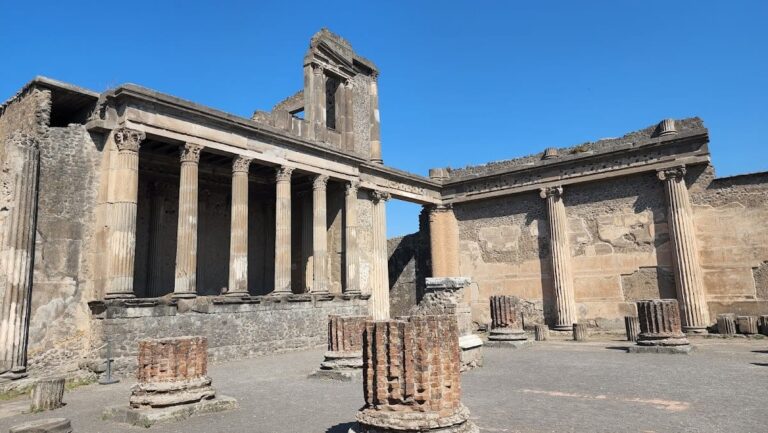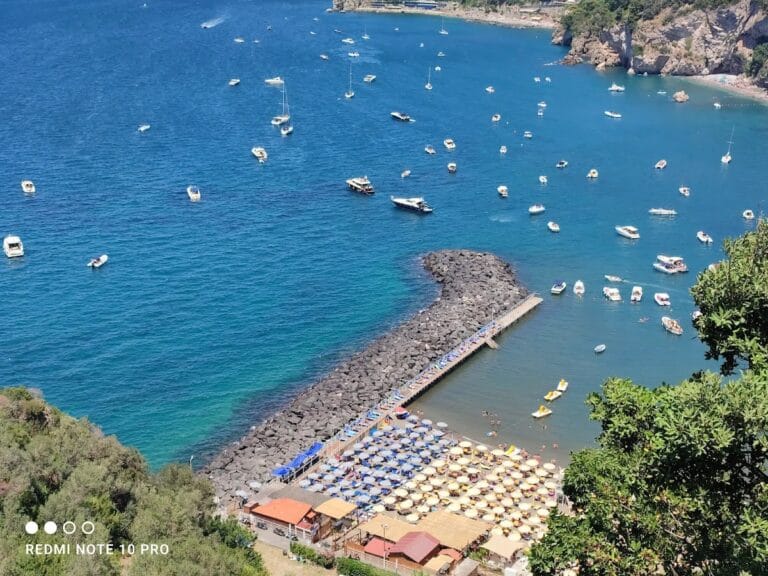Villa Arianna: A Roman Villa in Castellammare di Stabia, Italy
Visitor Information
Google Rating: 4.7
Popularity: Low
Google Maps: View on Google Maps
Official Website: pompeiisites.org
Country: Italy
Civilization: Roman
Remains: Domestic
History
Villa Arianna is situated in Castellammare di Stabia, Italy, and was constructed during the Roman period. Its development reflects the architectural and cultural practices of elite Roman society, with successive building phases spanning from the late Republic through the Flavian era. The villa’s name derives from a prominent mythological fresco depicting Ariadne abandoned by Theseus, found in the summer triclinium, linking the site to classical mythology and Roman decorative traditions.
The earliest phase of the villa dates to the late Republican period, characterized by the construction of an atrium and surrounding rooms. This initial nucleus established the residential core of the estate. During the Neronian period, additional rooms were added adjacent to the summer triclinium, indicating continued occupation and architectural enhancement under imperial influence. The Flavian era saw the introduction of a large gymnasium (palaestra), reflecting evolving leisure practices and the villa’s expansion.
Excavations were conducted for the first time in the mid-18th century. The villa’s abandonment and partial burial likely occurred in late antiquity, with much of its structure remaining unexcavated beneath the modern landscape.
Remains
The archaeological remains of Villa Arianna cover approximately 2,500 square meters and exhibit a complex layout shaped by multiple construction phases and the hillside terrain. The villa is arranged on six terraced levels connected by ramps descending to the plain below. Four main sectors are identifiable: a late Republican atrium with adjacent rooms; service and thermal facilities; Neronian-era rooms flanking the summer triclinium; and a Flavian-period gymnasium.
The villa preserves extensive fresco decoration and mosaic pavements. Smaller rooms contain miniature-style frescoes depicting flying figures, cupids, mythological characters, landscapes, masks, and busts within medallions. Larger halls and salons feature near life-size mythological scenes, notably the Ariadne fresco in the summer triclinium. The floors display elaborate black-and-white mosaics with diverse decorative motifs.
A long subterranean gallery runs beneath the residential quarters, linking the ramps to the rustic sector and the villa’s main entrance from the Varano plateau. The villa’s plan was documented in the 18th century by Karl Weber through tunnel surveys, with subsequent scholarly updates. Many frescoes and furnishings were removed during early excavations and transferred to the Museo Borbonico at the Royal Palace of Portici. Damaged or lower-quality paintings were often left in place and suffered further deterioration. Much of the villa remains unexcavated and buried, with known architectural elements primarily recorded through historical and modern archaeological plans.










