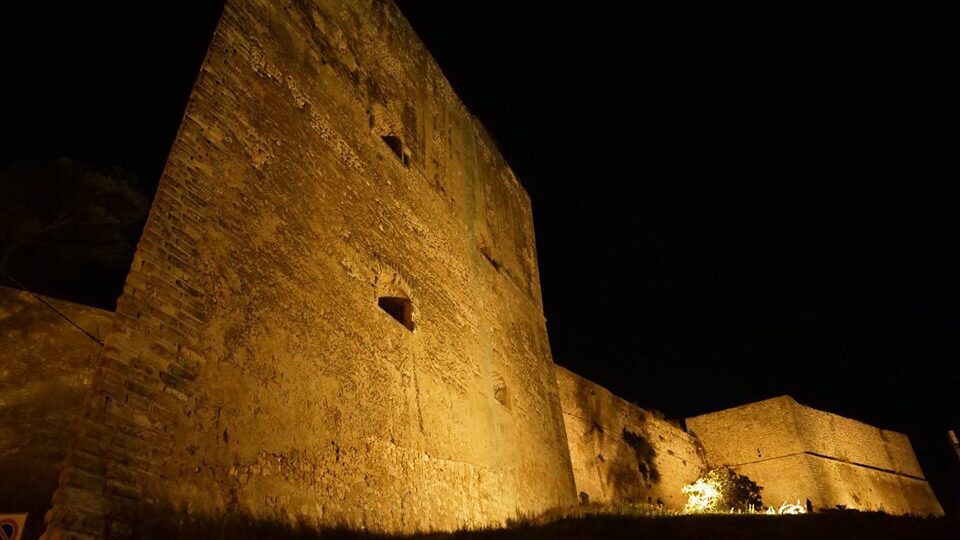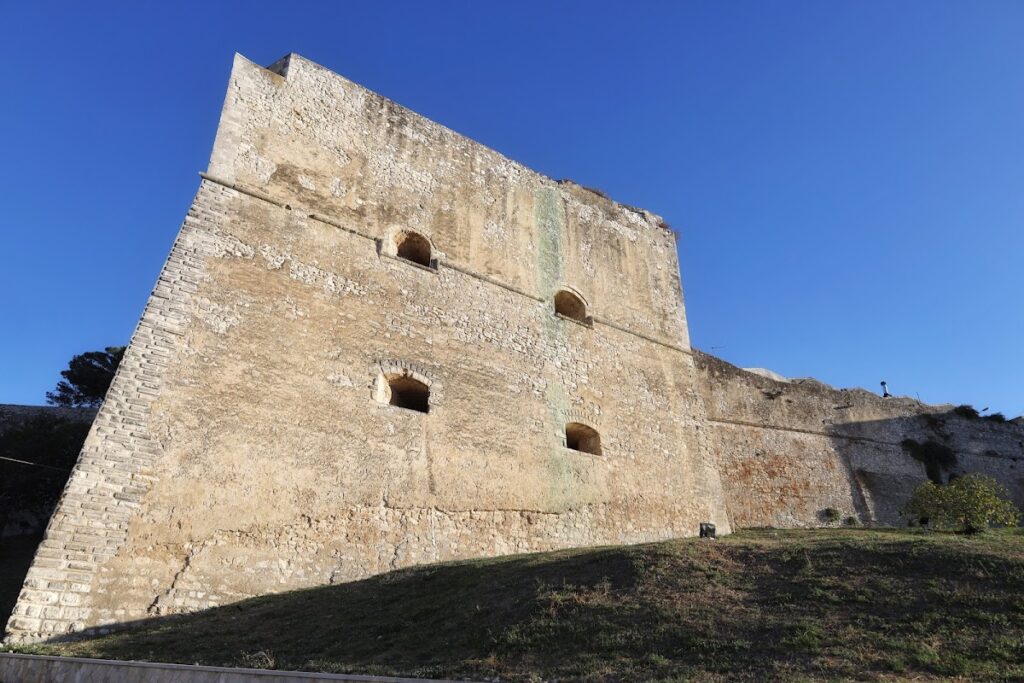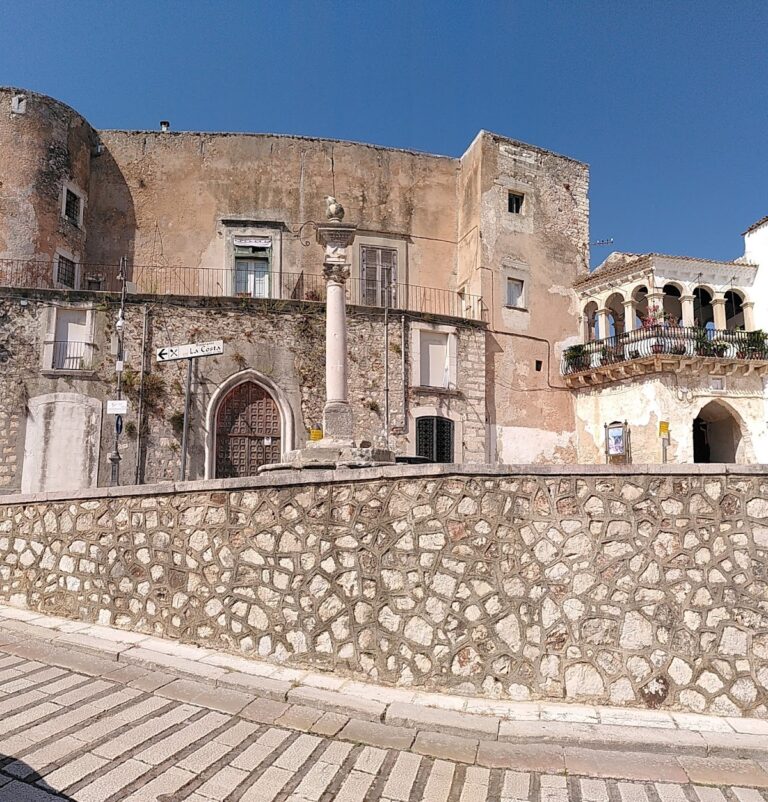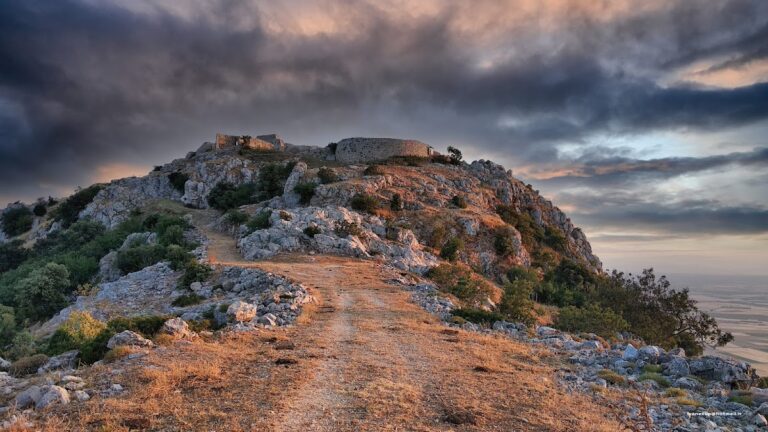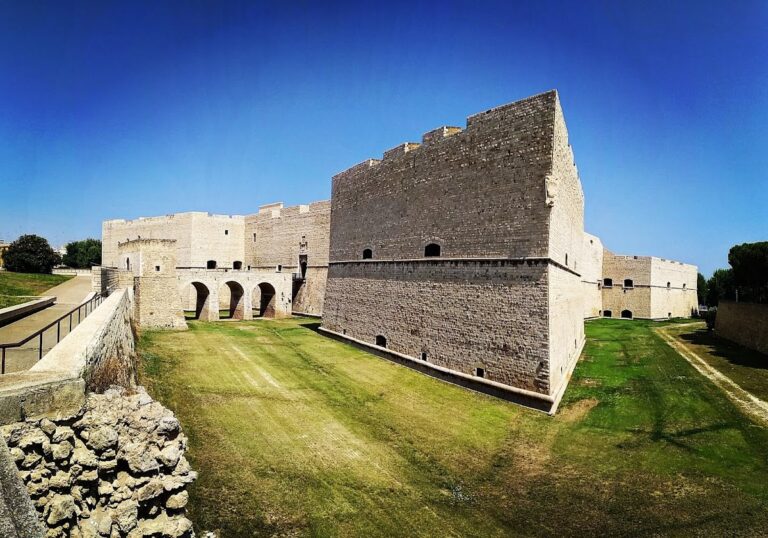Vieste Castle: A Norman Fortress in Italy
Visitor Information
Google Rating: 4.2
Popularity: Low
Google Maps: View on Google Maps
Official Website: m.facebook.com
Country: Italy
Civilization: Unclassified
Remains: Military
History
Vieste Castle is located in the town of Vieste, Italy, and was originally built by the Normans during their rule in the latter half of the 11th century. At that time, Robert Drengot held the title of Count of Vieste, overseeing the establishment of the fortress as part of the region’s defensive network.
In 1240, the castle endured heavy damage during attacks launched by Venetian forces amid the broader conflict between Emperor Frederick II and the Pope. Following these assaults, Emperor Frederick II took direct action to restore the castle, ordering its reconstruction and the strengthening of its walls to better withstand future sieges.
During the 15th and 16th centuries, Vieste Castle played a crucial role in defending the coastline against Turkish naval raids. Its fortifications proved resilient, successfully repelling several assaults during this turbulent period.
A significant natural disaster struck in 1646 when a powerful earthquake caused large portions of the fortress to collapse, altering its structure and defensive capabilities.
In the early 20th century, the castle again found itself involved in military events. On May 24, 1915, shortly after Italy entered World War I, the Austrian destroyer Lika shelled the castle. This attack triggered a naval battle nearby, resulting in an Austrian victory and severe damage to the Italian destroyer Turbine.
Today, Vieste Castle remains under the control of the Italian Navy (Marina Militare), continuing its long-standing association with maritime defense.
Remains
Vieste Castle is built on a triangular plan, prominently situated atop limestone cliffs that rise sharply above the sea. This elevated position makes the fortress a striking landmark visible from a great distance. The castle’s walls are constructed from brown-hued stone that differs noticeably from the materials used in surrounding buildings and local geology, highlighting its distinct origin and purpose.
Each corner of the triangular layout—facing north, east, and west—is fortified with lance-shaped bastions. These bastions incorporate older, rounded bastions within their structure, indicating a layering of defensive designs over time. This combination of shapes reflects adaptations made to improve the castle’s ability to withstand attacks.
On the southern side, which overhangs the coastline, there is a small bastion dating back to the 16th century. This area also contains a chapel and several residential rooms, suggesting a blend of military and domestic functions within the fortress. These features have been preserved in situ, offering insight into the castle’s use during the Renaissance period.
Overall, the castle’s remains reveal a complex history of construction, modification, and repair, shaped by both human conflict and natural forces. The visible integration of older and newer defensive elements illustrates the castle’s evolving role in regional security across centuries.
