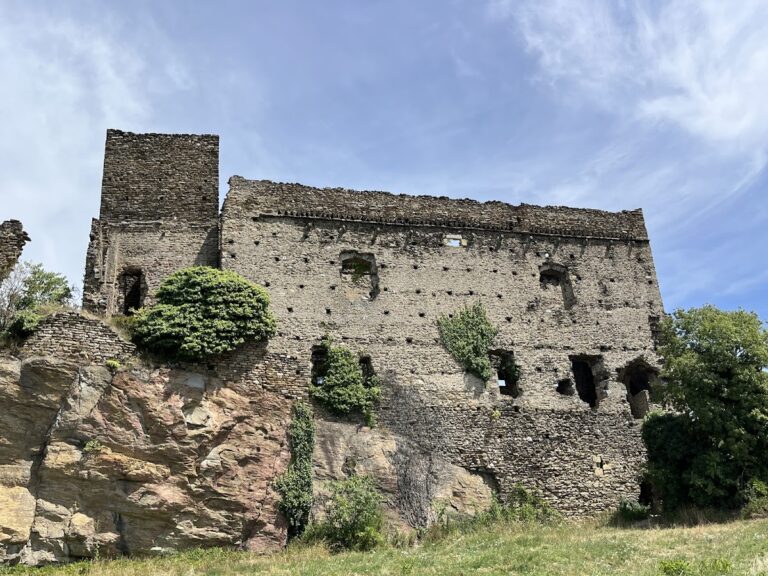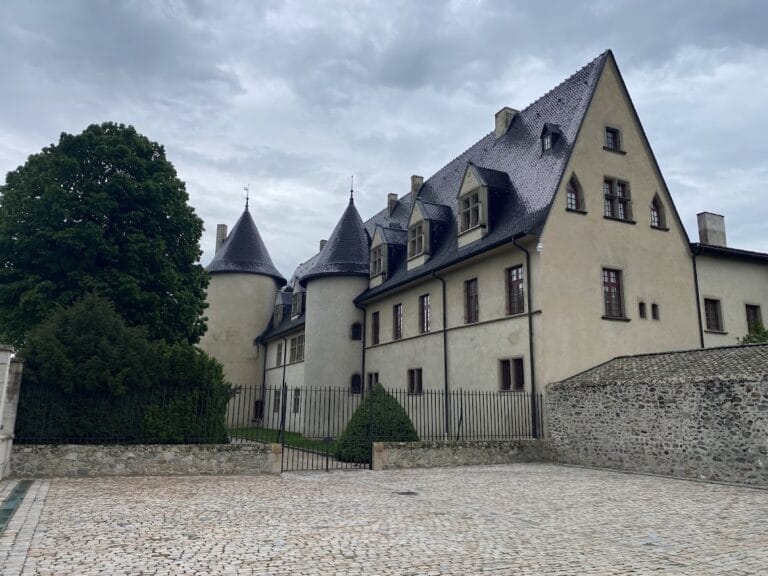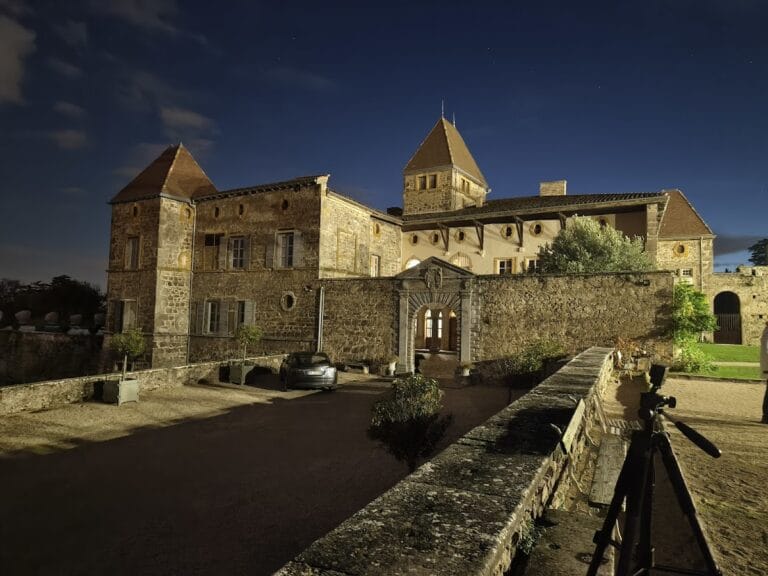Vienne Ancient Roman Theatre: A Historic Performance Venue in Southeastern France
Visitor Information
Google Rating: 4.7
Popularity: Medium
Google Maps: View on Google Maps
Official Website: www.theatreantiquevienne.com
Country: France
Civilization: Roman
Remains: Entertainment
History
The Vienne Ancient Roman Theatre is located in the city of Vienne, within the Isère department in southeastern France. It was built by the Romans during the 1st century AD, between 40 and 50 AD, when the area was part of the Roman Empire. The theatre was constructed on the natural slope of Pipet hill, east of the city’s forum, taking advantage of the terrain to support its large seating area.
In the 2nd century AD, an adjacent odeon was added near the theatre, creating a rare pair of Roman performance buildings. This odeon, smaller and roofed, complemented the open-air theatre and was used for more intimate events. Over time, the theatre remained a central venue for public gatherings and performances in Roman Gaul, ranking as one of the largest theatres in the region.
During the Middle Ages, the theatre fell into disuse and gradually deteriorated. It was eventually forgotten and buried under centuries of sediment and urban development. The site remained hidden until its rediscovery in 1908, sparking archaeological interest.
Excavations began in 1922 under architect Jules Formigé, who led efforts to clear and restore parts of the theatre. The restoration culminated in 1938 when the theatre was officially inaugurated by French President Albert Lebrun. Since then, the theatre has been recognized as a significant historical monument.
In modern times, the theatre has been preserved as part of Vienne’s cultural heritage. It has hosted the annual Jazz à Vienne festival since 1981, reviving its role as a place for public entertainment. The site has been protected as a French historic monument since 1840 and included in the city’s heritage preservation plan since 2006, with ongoing restoration and studies to improve seating capacity.
Remains
The Vienne Ancient Roman Theatre is a large open-air structure built into the slope of Pipet hill. It measures about 130 meters in diameter from north to south and extends at least 79 meters east to west, possibly reaching 86 meters including the terrace area. The theatre’s design follows typical Roman architectural principles, using the natural hillside to support the seating area.
The seating, known as the cavea, consists of 46 concentric rows arranged in two sections. The lower section, called the maenianum, has 12 rows, while the upper section contains 30 rows. These two parts are separated by a low wall about 1.5 meters high. The seats were made from limestone blocks resting on masonry or carved directly from the rock. The lower rows have seats approximately 0.45 meters high and 0.91 meters deep.
A narrow walkway called the balteus, about 0.88 meters wide, separates the seating from the orchestra, the semi-circular area in front of the stage. Some parts of the orchestra and four rows of seats still retain marble cladding. Marble seats with legs shaped like griffins have also been preserved, indicating decorative richness.
The stage front, or pulpitum, was decorated with bas-reliefs showing animals, captives in chains, and winged victories. Fragments of these sculptures were found reused in the nearby archbishop’s palace, suggesting they originally adorned the stage wall. The theatre’s stage building, known as the scaenae frons, was richly decorated with architraves, cornices, and colored columns, similar to the well-preserved theatre at Orange. Only foundation fragments of the stage remain visible today.
Large masonry foundations support a terrace with a portico above the seating area on the western side. The theatre’s original capacity ranged from 11,000 to 14,000 spectators, making it the third largest in Roman Gaul. After partial restoration, the current seating holds about 8,000 people.
The adjacent 2nd-century odeon remains closed to the public and is not accessible. The theatre site continues to be maintained and studied, with efforts to restore water drainage and explore ways to increase seating capacity while preserving its historical integrity.










