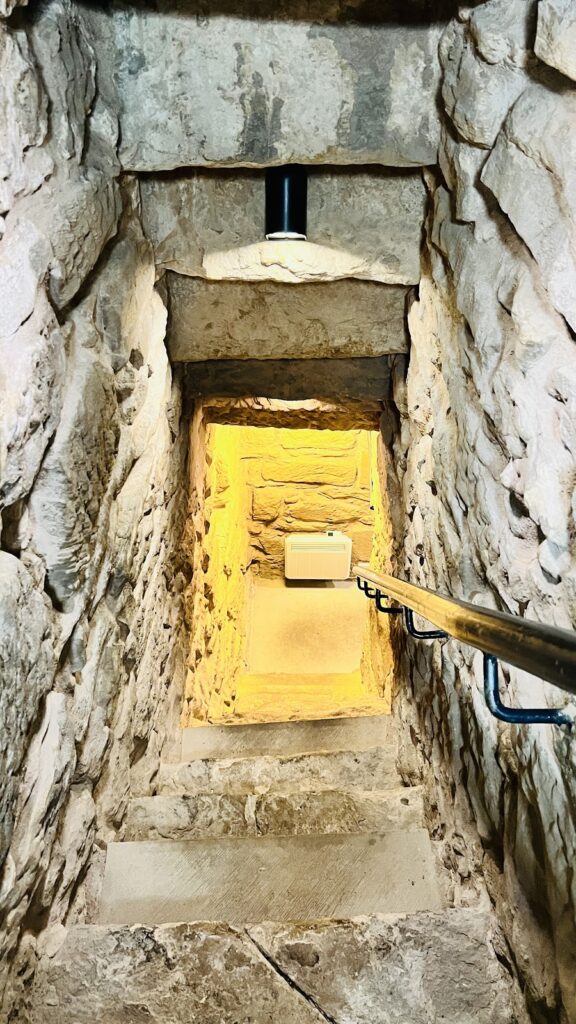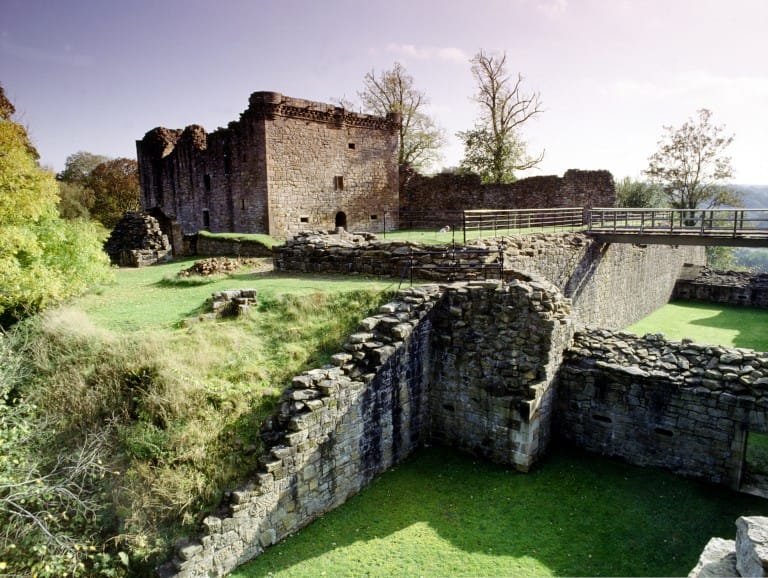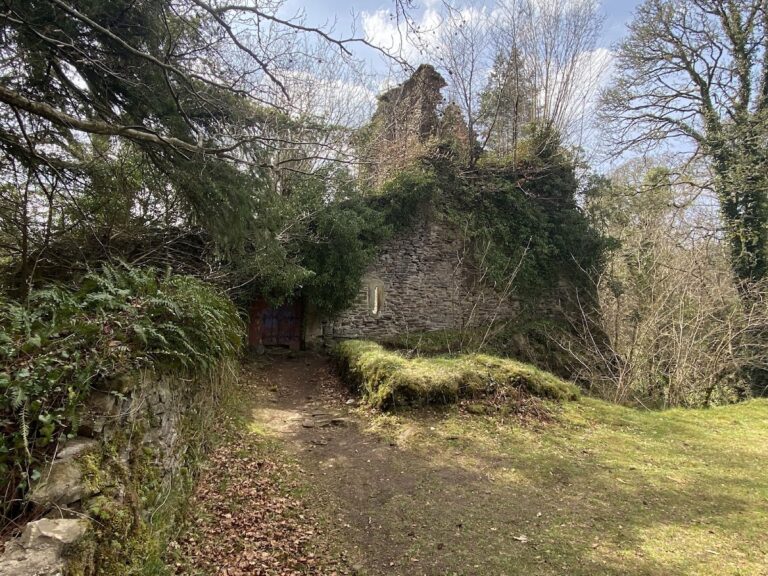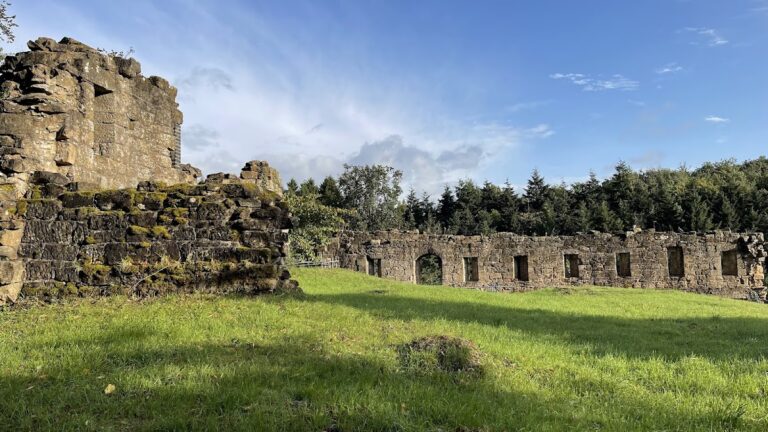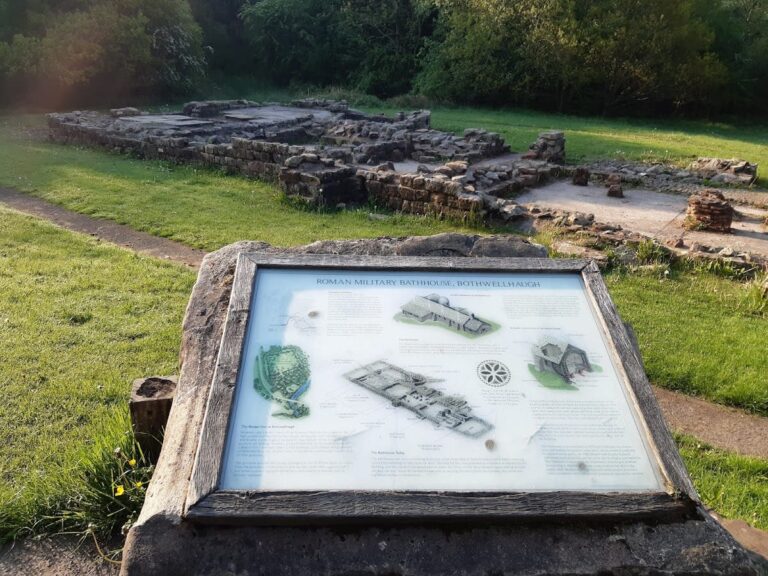Tower of Hallbar: A 16th-Century Scottish Fortified Residence
Visitor Information
Google Rating: 4.6
Popularity: Very Low
Google Maps: View on Google Maps
Official Website: www.cottages.com
Country: United Kingdom
Civilization: Unclassified
Remains: Military
History
The Tower of Hallbar, situated near Carluke in Scotland, is a fortified residence constructed during the 16th century by the Scottish people. It stands west of the River Clyde in South Lanarkshire and represents a notable example of a tower house typical of that period.
The land originally formed part of the barony of Braidwood, granted in 1326 by King Robert the Bruce to John de Monfod. The tower itself first appears in historical records in 1581, coinciding with the transfer of the barony to Harie Stewart of Gogar. Its construction likely followed a royal edict from James V of Scotland, which mandated the building of defensive towers on estates valued above £100 Scots to strengthen local security.
Ownership of the estate and tower subsequently passed through several prominent noble families. The Maitland family of Thirlestane Castle, the Marquess of Douglas, and later George Lockhart of Lee Castle, who acquired the property in 1681, all held possession in turn. By the 19th century, the tower had fallen into decay. However, in 1861, D. R. Rankin of Carluke restored the structure under the direction of Sir Norman Macdonald Lockhart, Baronet. This restoration involved significant rebuilding efforts, replacing the parapet, cap-house, gables, and roof.
Throughout the 20th century, the tower was leased to various tenants, including Reverend Neville Donaldson, who occupied it during the mid-1900s. After 1984, the building suffered vandalism leading to semi-dereliction once more. A new phase of restoration began in 1998 when the Vivat Trust leased the tower, undertaking comprehensive repairs and adapting the building for holiday accommodation. This work preserved the tower’s historic character while ensuring its structural stability.
Today, the tower remains in the hands of the Lockhart family of Lee and continues to be maintained as a protected heritage site. Recognized for its historical and architectural importance, it has been designated a category A listed building since 1971. While the adjacent courtyard is classified as a Scheduled Ancient Monument, the tower itself was deliberately removed from this status to allow for its restoration.
Remains
The Tower of Hallbar is a compact, vertical structure rising five stories high, with walls up to 1.6 meters thick constructed from rubble masonry arranged in uneven courses. Its footprint is nearly square, measuring approximately 7.5 meters on each side. This solid construction reflects the defensive needs of its era.
Inside, each floor was originally designed to accommodate a single room, connected by a winding stone staircase built within the thickness of the walls. The basement features a low-vaulted cellar that once had its own separate entrance, providing secure storage below the main living areas. Access to the tower begins on the first floor, where the main door opens into a modest hall. Above this are two additional rooms on the upper floors, one distinguished by its vaulted ceiling.
At the summit, a pyramidal cap-house crowns the tower. This small room grants entry to the eastern parapet walk, a defensive walkway along the roof edge. The western parapet walk is reached through the garret room, with both parapet walks supported by corbels—stone projections that carry the weight of these overhanging features. An oriel window, also corbelled, extends from the south gable, adding both light and architectural interest.
One distinctive feature on the tower’s north side is a dovecot built into the outer wall. This nesting area for pigeons is warmed by a chimney that runs directly behind the pigeon holes, demonstrating practical design. Historically, the dovecot was accessed via a timber walkway connected to a door set high in the wall.
To the south of the tower lies the barmkin, a fortified courtyard enclosed by a stone wall. Originally, this courtyard measured roughly 30 meters by 13 meters and would have contained outbuildings or work areas protected by the enclosure. The main door on the first floor was probably linked by a walkway to a path that ran atop the enclosing wall, allowing defenders to move around the tower securely.
In the 19th-century restoration, a garderobe—an early form of latrine—was added to the west wall, projecting outward from the main structure. Alongside this, repairs and rebuilds restored the parapet crenellations, the notched battlements that provided defensive positions on the roofline.
The 1998 restoration by the Vivat Trust included sensitive interior adaptations. The vaulted cellar was converted into a kitchen space, and the originally single second-floor room was subdivided to incorporate a bathroom and a passage. Structural work was carried out to consolidate the stone walls and reduce the roof’s weight, ensuring longevity while maintaining historical integrity. Decorative efforts also featured a medieval-style ceiling in the hall painted with the Lockhart family arms.
Surrounding the tower, the remains of the courtyard wall extend southwestwards in a roughly triangular shape, stretching up to 36 meters in length and 20 meters wide in places. While weathered by time, this enclosure confirms the tower’s role not only as a residence but also as a fortified complex with protected external space.
Together, these features provide insight into the Tower of Hallbar’s function as both a defensible home and administrative center in 16th-century Scotland, with layers of restoration reflecting its ongoing use and preservation.

