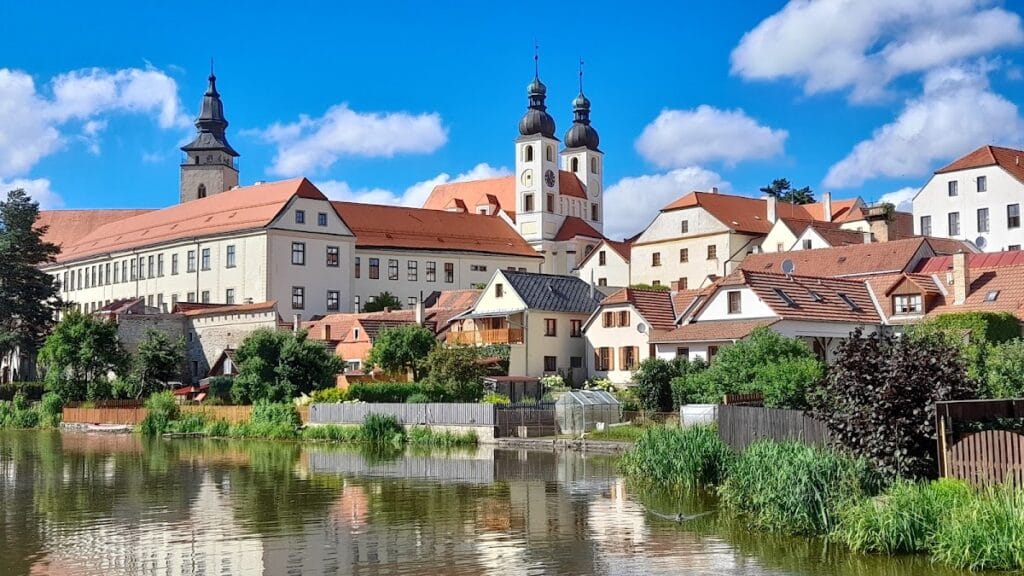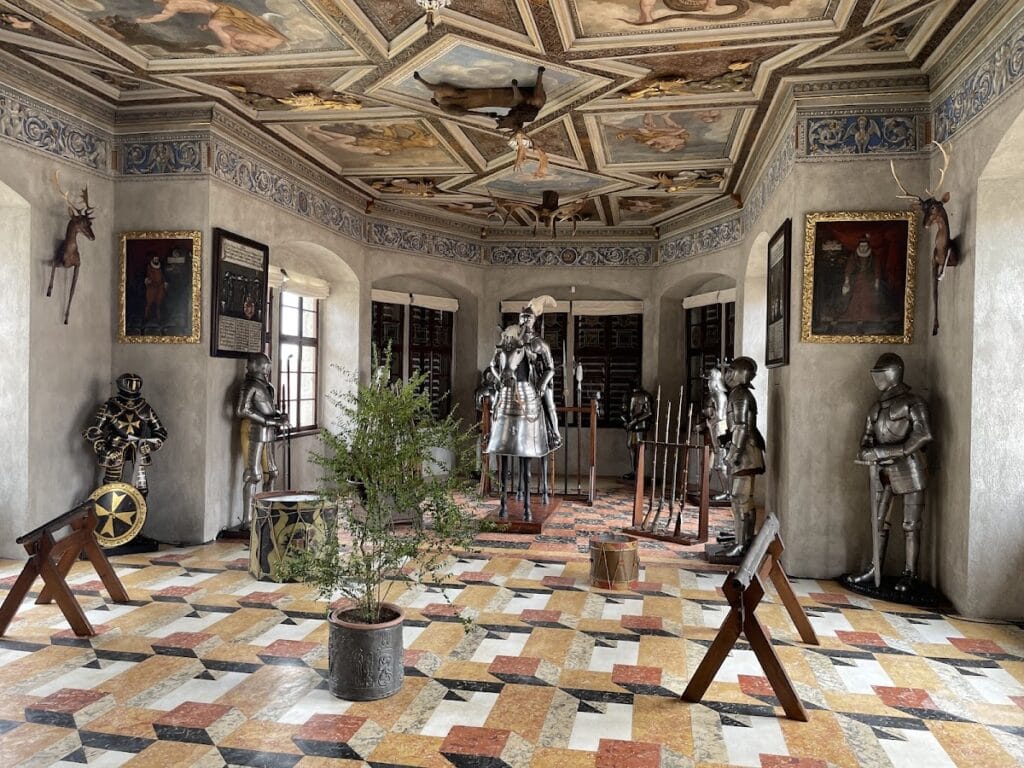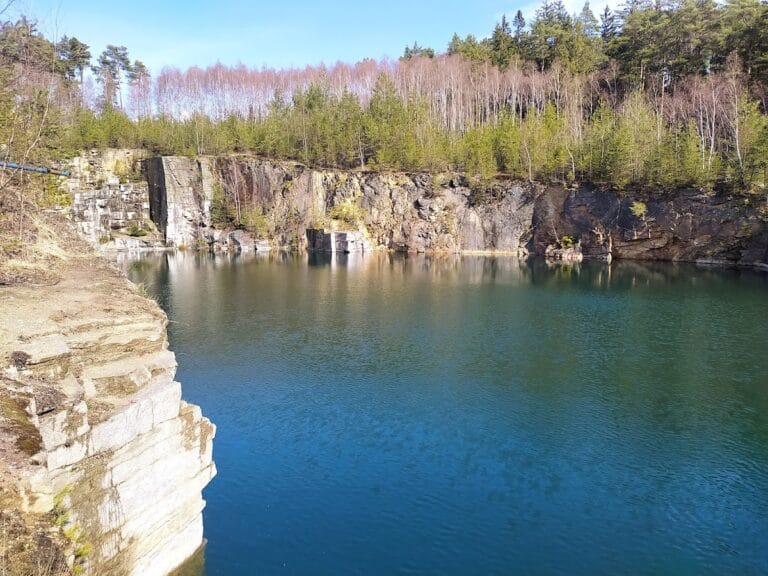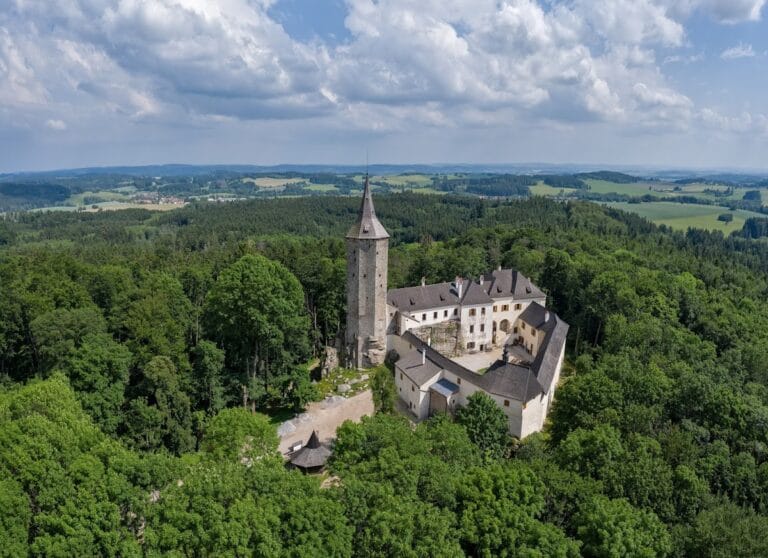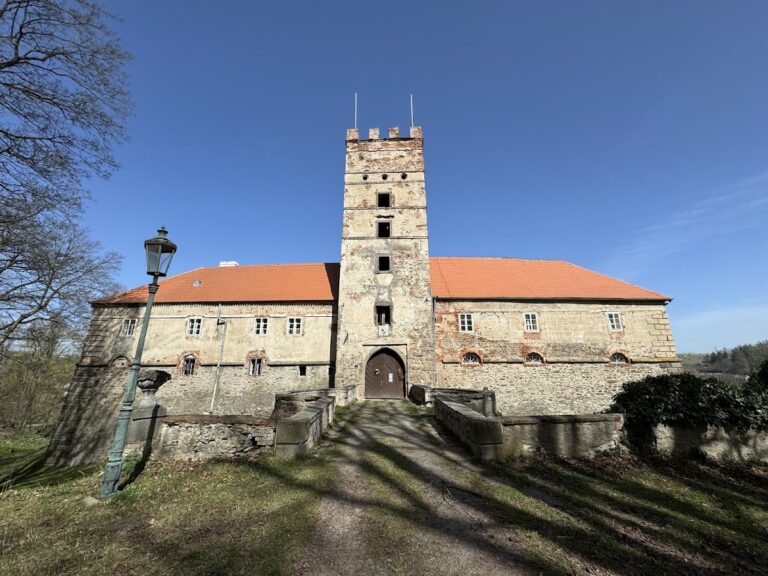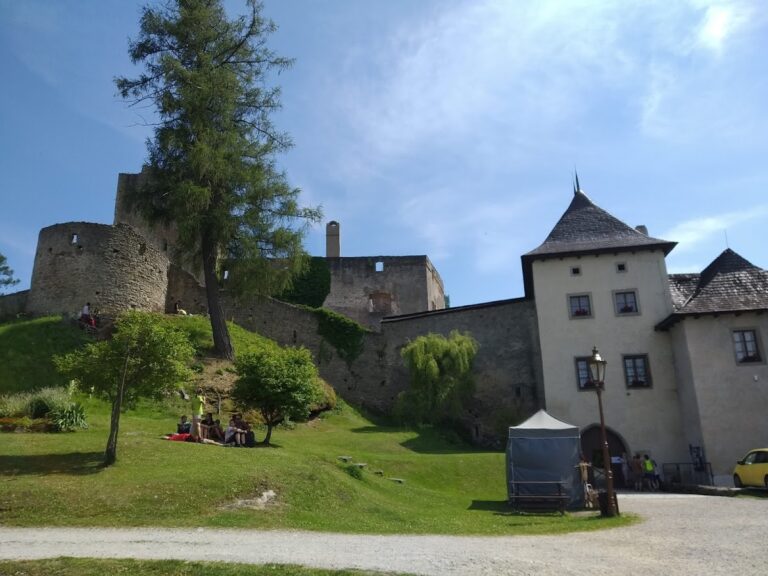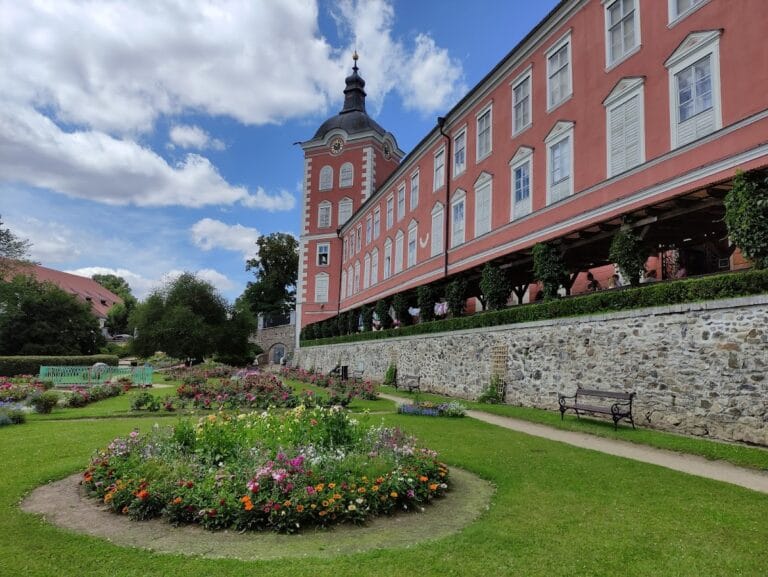Telč Château: A Historic Renaissance Water Castle in the Czech Republic
Visitor Information
Google Rating: 4.7
Popularity: Medium
Google Maps: View on Google Maps
Official Website: www.zamek-telc.cz
Country: Czechia
Civilization: Medieval European
Remains: Military
History
Telč château stands in the historic town of Telč, located in what is now the Czech Republic. The site was originally established by Czech nobility during the medieval period and has evolved through various cultural and architectural phases reflective of its owners’ status and the region’s historical events.
The origins of the château trace back to the mid-14th century when Jindřich III of Hradec founded a new castle following a devastating fire in 1387 that destroyed the earlier fortress on the site. Designed primarily as a water castle—a fortified residence surrounded by water for defense—it became the principal seat of the noble Hradec family. During the early 15th century, the castle experienced military conflict when it was briefly seized by Hussite forces in 1423 amid the religious and political upheavals sweeping Bohemia. It was restored to Hradec control and, notably, served as lodging for Emperor Sigismund in 1437. In the latter half of the 15th century, Jindřich IV of Hradec strengthened the castle’s defenses through Gothic fortifications, reinforcing its position in regional power structures.
The 16th century brought a substantial transformation under Zachariáš z Hradce, who, inspired by his travels in Italy and his marriage to Kateřina of Waldstein, undertook a comprehensive redesign that shifted the fortress into a Renaissance chateau. Built over multiple stages between 1550 and 1580, this reconstruction involved Italian architects, including Antonín Vlach and Baldassare Maggi, signifying a cultural exchange and an embrace of Renaissance aristocratic ideals.
In the early 1600s, ownership transferred through marriage to the Slavata family. This period was marked by their efforts to strengthen Catholic influence in the surrounding area during a time of religious tension. Later, the chateau became the possession of the Liechtenstein-Kastelkorn and then the Podstatský-Liechtenstein families, who focused on ornamental changes, notably enhancing the surrounding park and gardens rather than the main structures.
Following the disruptions of World War II, the estate was confiscated by the state. Recognizing its cultural and historical value, the government declared the château a national cultural monument in 1995. Since 1992, it has been included in a UNESCO World Heritage designation that covers the historic center of Telč, acknowledging its architectural and historical significance within the region.
Remains
The Telč château complex is centered on a carefully planned courtyard layout that evolved over several construction phases. The earliest core is a Gothic water castle consisting of a fortified courtyard situated in the château’s northeastern section. This original structure included a two-story palace featuring a chapel dedicated to St. George, distinguished by its rib-vaulted ceilings. Defensive elements such as towers with arrow slits were integral to its design; among these, the northern tower remains preserved, notable for its former use as a prison.
Gothic-era modifications expanded the castle’s functionality and defense. A southern wing known as the Armory was added, characterized by pointed arcades lending both support and aesthetic refinement. The castle kitchen and a northern tower supplemented the living quarters and security measures. Surrounding fortifications included northern walls with bastions, and auxiliary buildings like a brewery were incorporated into the castle’s perimeter defenses. These components were later integrated structurally into the Renaissance chateau that followed.
The Renaissance phase brought dramatic architectural changes executed in three principal stages led by Italian craftsmen. In the first phase (1550–1553), the original courtyard palace underwent remodeling, receiving new windows, vaulted ceilings, and sealed arcades. A highlight from this period is the spacious banquet hall established on the upper floor, which served both ceremonial and residential purposes.
The second phase, initiated after 1553 with architect Antonín Vlach, introduced two new palaces—the Northern and Southern—along with a covered passage and a chapel crowned by a cross vault completed in 1564. This phase also added a formal gate to the courtyard. The Northern Palace contains the Golden Hall, a centerpiece of the interior distinguished by its richly decorated coffered ceiling, exemplifying Renaissance artistic achievement.
During the final Renaissance phase overseen by Baldassare Maggi, connecting arcaded corridors were constructed to unify the palaces. Additionally, the All Saints funerary chapel was erected within the Southern Palace in 1580. This chapel, recognized for its polygonal apse and elaborate Renaissance ornamentation, was designed to serve as a memorial space for the family.
The château’s grounds encompass three main enclosed courtyards. The upper or small courtyard includes the Armory and arcaded walkways, serving both defensive and domestic functions. The central polygonal courtyard is encircled by two L-shaped residential palaces, forming the heart of the complex. Below lies the lower courtyard, once housing the carriage house and integrating brewery buildings, the latter marked by a distinctive prism-shaped tower.
Surrounding the chateau is one of the Czech Republic’s oldest Renaissance gardens, established in the 1570s. It is framed by arcades featuring niches that historically contained busts of rulers and enriched with stucco reliefs, including an image of Neptune riding a chariot drawn by four horses, underscoring the garden’s ornamental character. Adjacent to the garden, a large park laid out mainly in the 19th century extends northwest along a gentle slope beside Ulický pond. This park boasts rare and exotic tree species, an intricate system of streams and footpaths, and a neoclassical greenhouse dating from the early 1800s, which houses a rare collection of citrus trees and centers on a fountain.
Inside the chateau, several rooms stand out for their historical and artistic interest. The Golden Hall is noted for its intricately carved ceiling. The Knights’ Hall, used historically for official audiences, exhibits structural restoration work. The Banquet Hall was multifunctional, having served as a theater during the 19th century. The Blue Hall contains a painting depicting the 1618 Prague Defenestration, an event involving owner Vilém Slavata, linking the décor directly to significant moments in Bohemian history. Decorative facades bear Renaissance reliefs and coats of arms commemorating Zachariáš and Kateřina, symbolizing their alliance and noble rank.
Between 2020 and 2023, extensive conservation efforts ensured the preservation of key elements, including original paintings and plasterwork. Structural reinforcements were made, the Knights’ Hall ceiling was restored, modern fire protection was installed, and the park’s paths, fountains, and covered arcades were carefully renovated, securing the château’s condition for future generations to study and appreciate.


