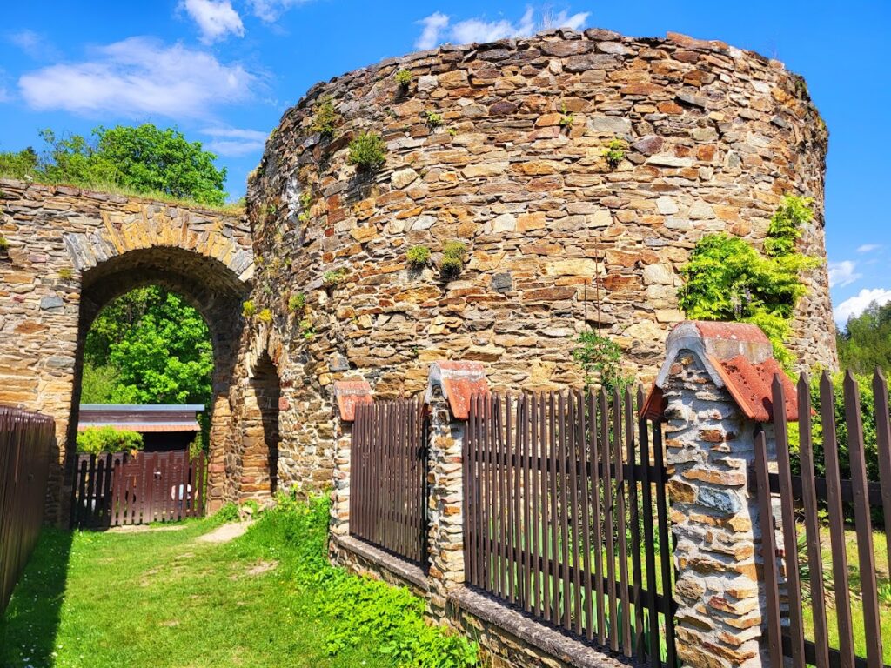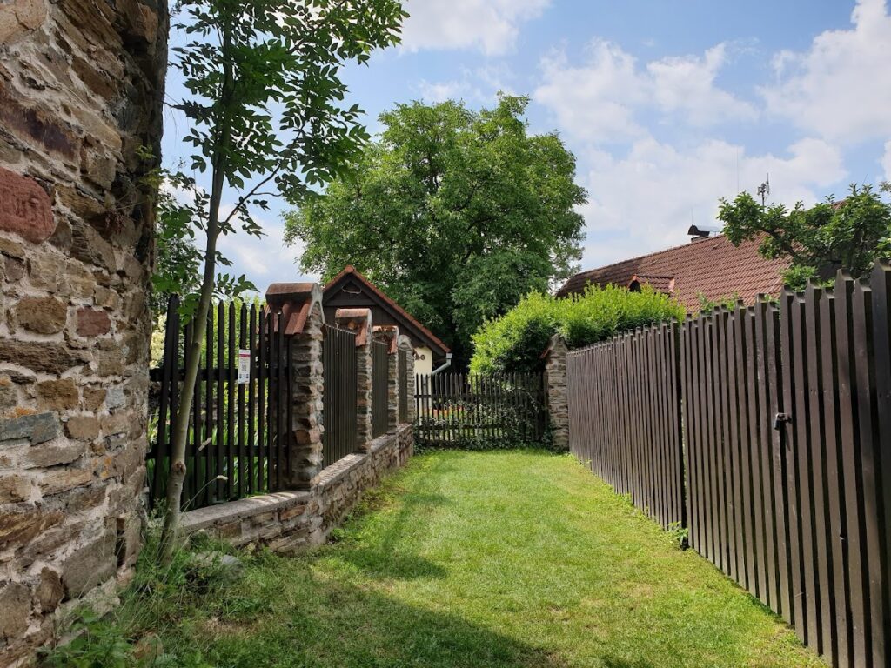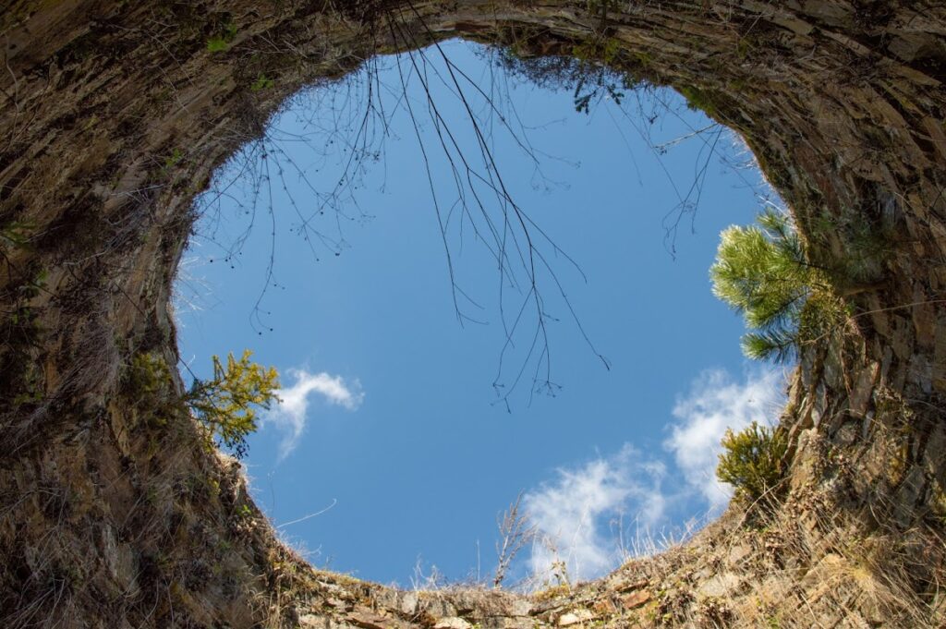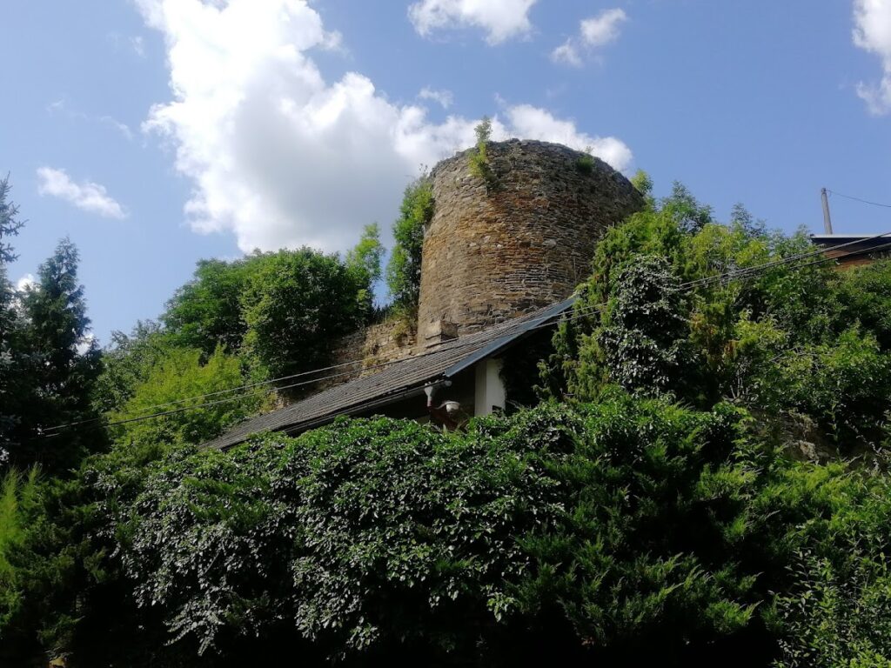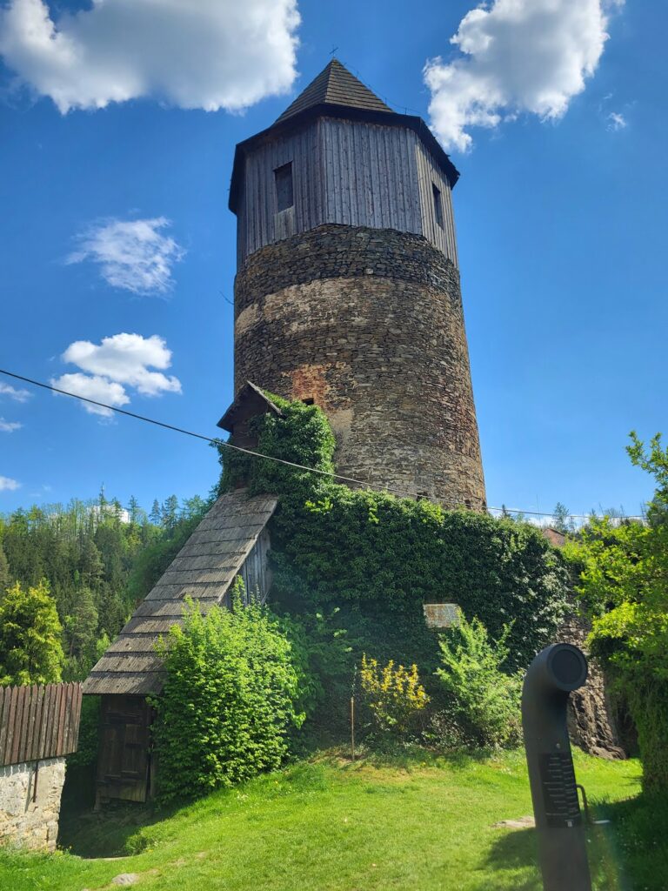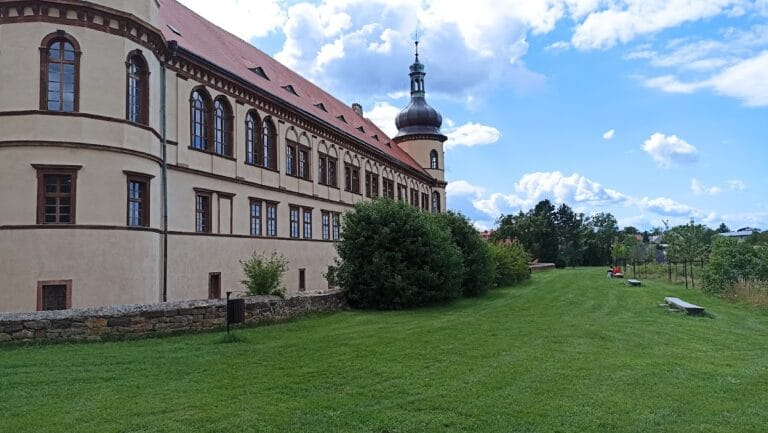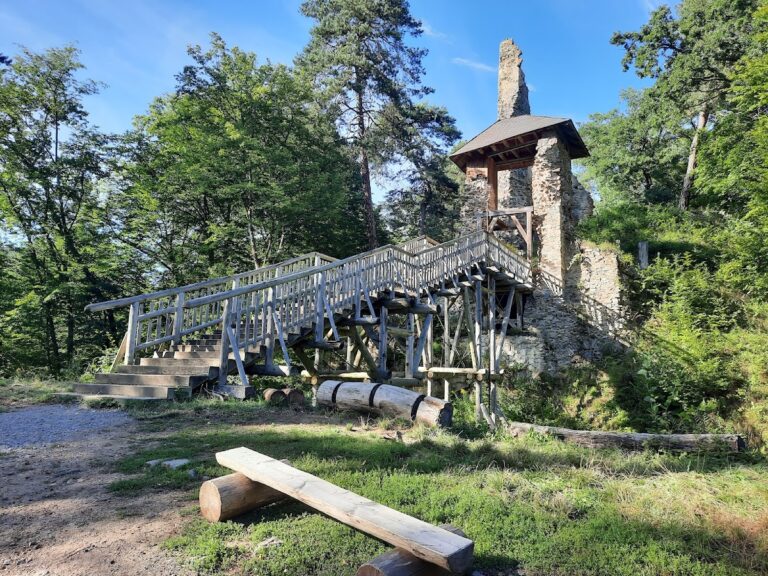Talmberk Castle: A Medieval Fortress in the Czech Republic
Visitor Information
Google Rating: 3.8
Popularity: Low
Google Maps: View on Google Maps
Country: Czechia
Civilization: Unclassified
Remains: Military
History
Talmberk Castle is located in the municipality of Talmberk in the present-day Czech Republic. It was constructed by medieval Bohemian nobility associated with the Kounic (Kaunitz) family around the late 13th or early 14th century. The castle’s origins are connected to Hroznata of Úžice, active in the 1280s, or possibly to his close relatives who adopted the name “of Talmberk” during the early 14th century.
During its early history, the castle served as the seat of the lords of Talmberk. In the first half of the 14th century, prominent figures such as brothers Diviš and Nezamysl held the estate. Diviš remained influential until the mid-1350s. His son Petr was known for his ecclesiastical role, serving as a canon and chaplain, emphasizing the family’s connection to the church.
In 1385, Talmberk Castle underwent a dramatic episode when it was seized by the Medek brothers of Valdek. They imprisoned the Talmberk lord Diviš for at least seven years and briefly assumed the castle’s name for themselves. A legal battle eventually restored control to Diviš, who was released and later appointed as burgrave of Prague Castle in 1400, a significant administrative position.
The ownership of Talmberk changed several times throughout the 15th century. The estate passed to the Ojíř of Očedělice family in the late 1400s and subsequently to the Šumburk family. Eventually, it came under the Slavatové of Chlum, who likely incorporated the castle into the nearby estate of Čestín. During this era, Talmberk ceased functioning as a residential stronghold.
By the early 16th century, records indicate that the castle was abandoned. Over the following centuries, it fell into ruin, its stones repurposed for building projects. By the late 18th and early 19th centuries, parts of the former castle grounds were subdivided for construction plots, reflecting a shift from military to civilian use.
Some efforts to preserve the ruins began in the 19th century but were limited by financial constraints. A prominent tower collapsed in 1933 and was partially dismantled to ensure safety. Further damage occurred in the late 20th century, with conservation work culminating in the stabilization of the ruins in 2008. The site has been legally protected as a cultural monument since the mid-20th century.
Remains
Talmberk Castle was built as a bergfried-type fortress, a style characterized by a large central tower used primarily for defense rather than residence. Positioned on a rocky promontory about 365 meters above sea level, the castle overlooked the meeting of two streams, surrounded by steep slopes that provided natural protection and limited access exclusively from the north.
The castle’s defensive system featured two moats separated by a rocky ridge, with a bastion nestled between them, as shown in historic views from the 18th and early 19th centuries. At the eastern base of the promontory, a pond added another layer of defense, controlling approaches to the site.
The core of the castle was laid out as an approximately rectangular area with rounded corners on the northern side. Remains of a zwinger, which is an outer ward or enclosed courtyard designed to trap attackers, survive on the north. The main entrance to this core area was positioned below a substantial tower.
A key architectural element is the large round bergfried forming the northeastern corner of the curtain wall. Measuring roughly 9.3 meters in diameter at ground level, this tower originally had its entrance about seven meters above the surrounding terrain, making direct access difficult. Small windows illuminated the floor above the entrance, and narrower openings near the top allowed defenders to shoot arrows or crossbow bolts.
Adjacent to this main tower stood a smaller round tower, possibly heated with tiled stoves according to some scholarly interpretation, though its compact interior size has raised questions about this function. The southern part of the castle’s core housed a palace complex, of which only segments of the external walls remain today.
Beneath the zwinger area, archaeologists uncovered a vaulted cellar or basement. This space may have belonged to a later addition to the castle or could represent the core of the original palace structure. The original gatehouse was replaced following the Medek family’s seizure of the castle with a simpler gate in the front wall. Modern masonry visible today around this gate mostly dates from reconstruction after the 1933 tower collapse, leaving only the original portcullis slot intact.
Over time, the ruins have become integrated into residential buildings constructed in the 19th century within the castle’s footprint, which has altered part of the site and limited direct access. A marked hiking trail connects the castle area to nearby towns, though the ruins remain entwined with these modern structures.
Overall, Talmberk Castle’s ruins illustrate its medieval military design, with surviving defensive elements reflecting adaptations over several centuries before its eventual decline and preservation efforts in the modern era.
