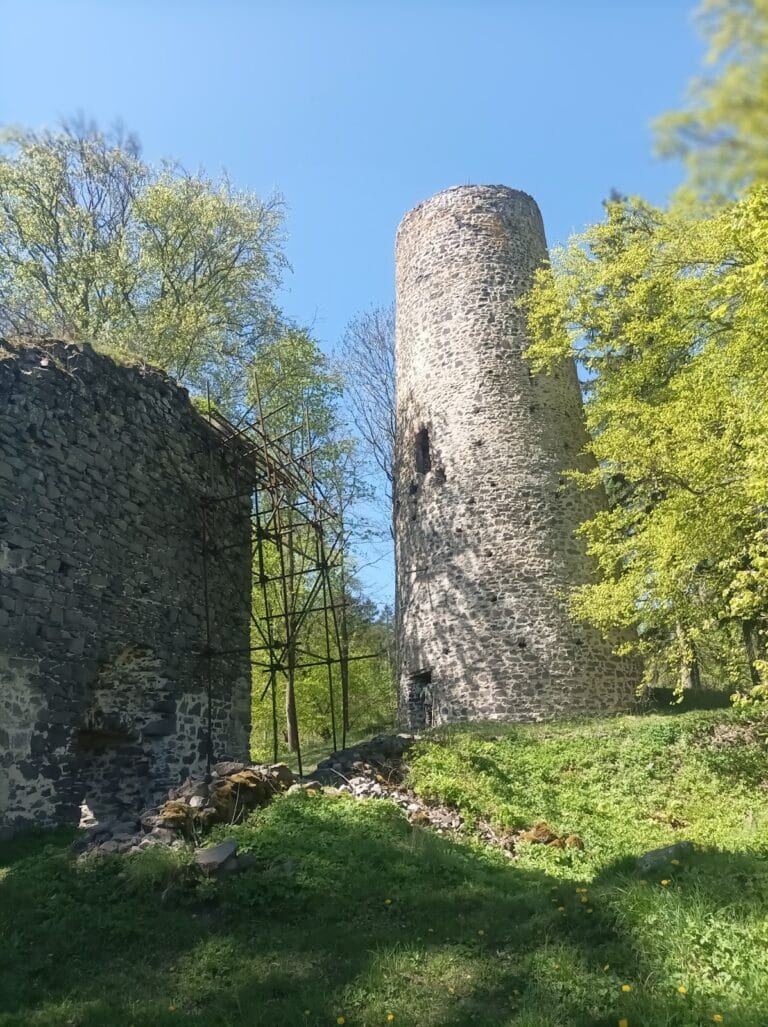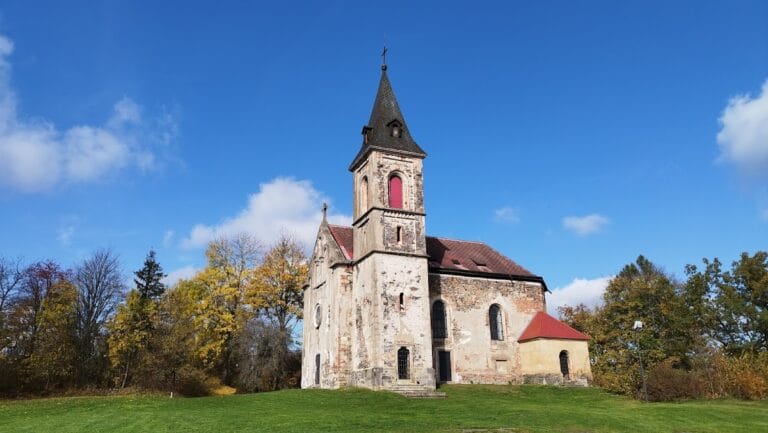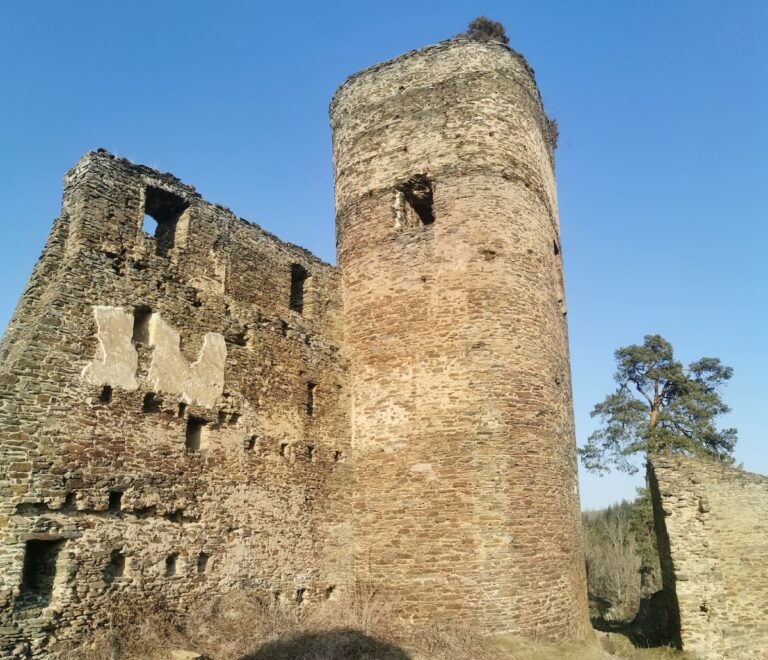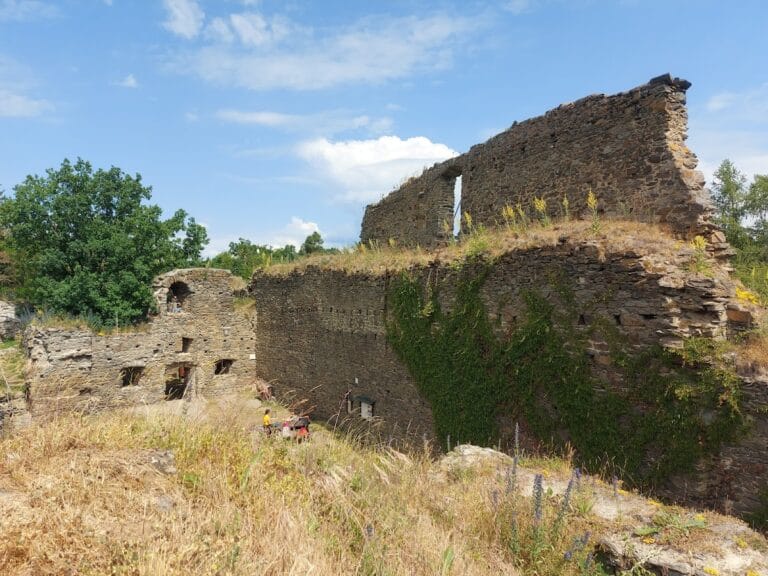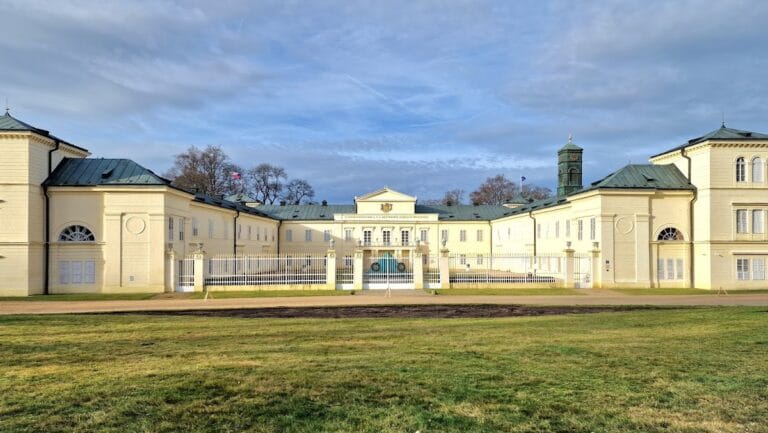Třebel Castle: A Medieval Stronghold in the Czech Republic
Visitor Information
Google Rating: 3.6
Popularity: Very Low
Google Maps: View on Google Maps
Country: Czechia
Civilization: Unclassified
Remains: Military
History
Třebel Castle is located within the municipality of Černošín-Stříbro in the modern Czech Republic. It was established by the medieval Bohemian nobility known as the lords of Svojšín during the period between 1234 and 1239. This early phase of construction positioned the castle as a fortified seat in the region under their control.
The castle first appears in written documents in 1251, linked to Oldřich of Třebel, a member of the founding family. The estate remained in their possession for over a century, underscoring its role as a local stronghold. By the late 14th century, ownership had shifted when Ješek Kozíhlava of Pnětluky took control in 1379. Shortly thereafter, in 1382, he exchanged Třebel Castle with Racek of Švamberk, trading it for other properties and castles, marking a significant transition in stewardship.
During the mid-15th century, Jan of Sobětice held the castle and used it as collateral in a pledge to Jan of Volfštejn in 1448. After 1482, Třebel returned to the Švamberk family, under whose care it remained until its decline. The castle’s military importance was evident during the Thirty Years’ War when Swedish troops, commanded by General Wrangel, occupied it. In 1647, the site suffered damage in the Battle of Třebel, contributing to its deterioration. Following this conflict, Emperor Ferdinand III ordered the castle’s final demolition. With the castle dismantled, the center of administration for the Třebel estate relocated to the nearby Trpísty chateau. Today, the remains of Třebel Castle are recognized for their cultural and historical significance and are protected as a monument.
Remains
Situated on a rocky promontory overlooking the Kosí potok stream at an elevation of 495 meters, Třebel Castle’s strategic position on the southwestern edge of the village highlights its defensive purpose. The castle’s layout featured two primary sections: the outer bailey located toward the rear of the promontory and a main castle core positioned above it. Although the buildings in the outer bailey have disappeared over time, a 1674 engraving reveals that this area was once fortified with a large bastion, emphasizing its role in defense.
The main core of the castle was dominated by a round bergfried, a tall tower serving as a stronghold and lookout point. Access to the core was through a gate situated on the northeast side, which was further protected by a square tower placed at the corner, adding layers of security. Visitors approached the gate by a path running along the top of an earthen rampart, which overlooked a surrounding moat. This arrangement created a natural defense obstacle for potential attackers.
Buildings once lined both the longer sides of the central castle courtyard. Architectural examination suggests that some of the castle’s masonry has been incorporated into a forester’s lodge currently occupying part of the site. Additionally, a Baroque granary constructed after the castle’s destruction stands prominently today, marking the location of the former castle structures. Aside from these remnants, only small portions of the original walls remain visible, bearing silent witness to the castle’s historic past.


