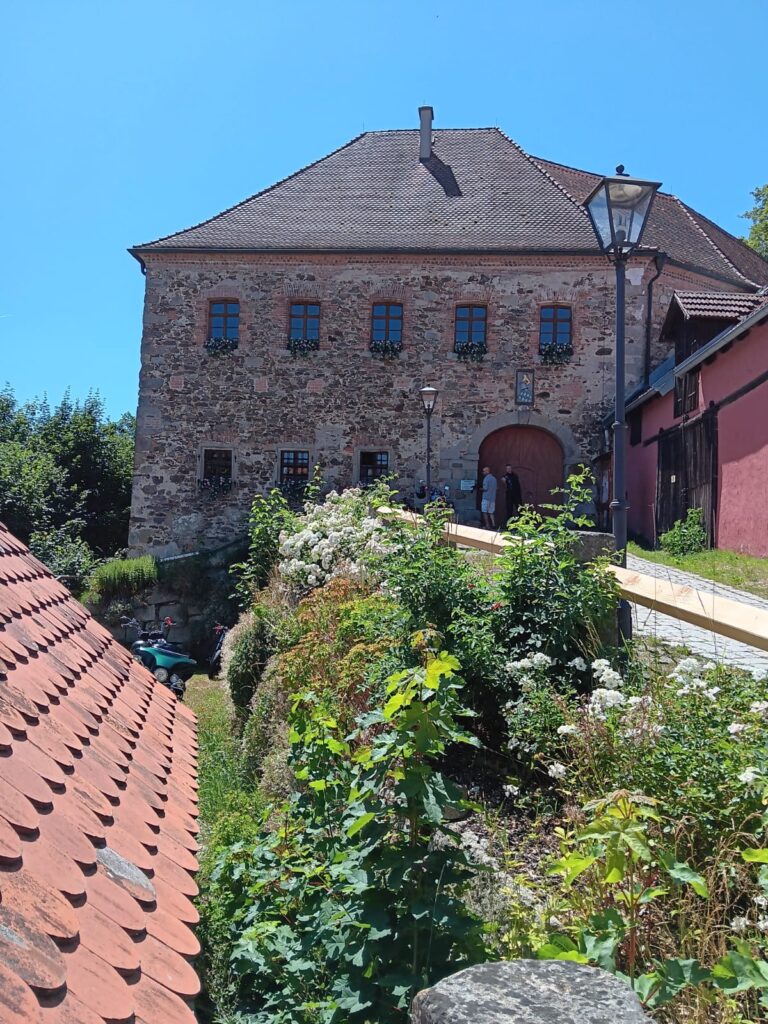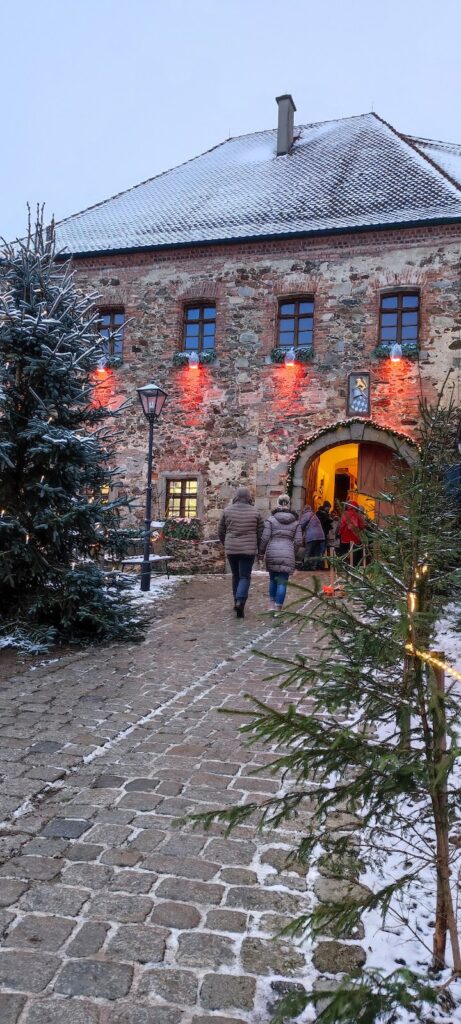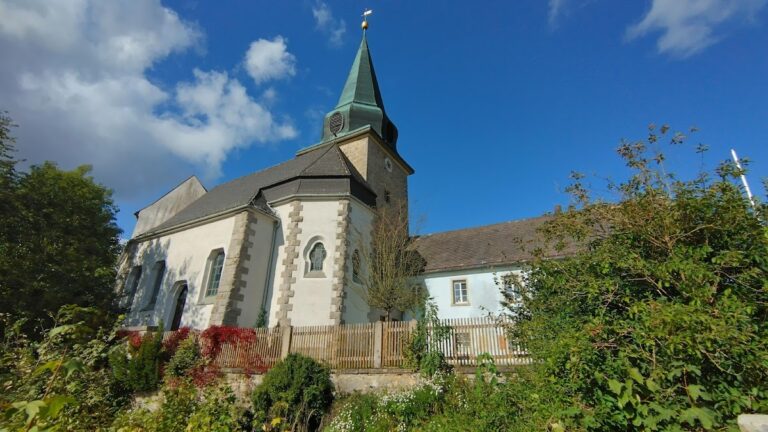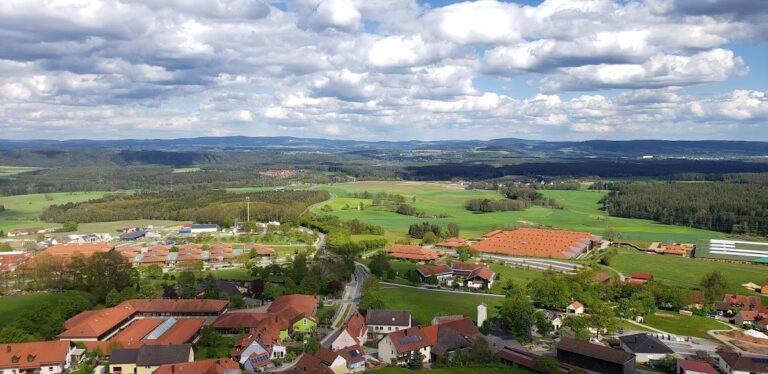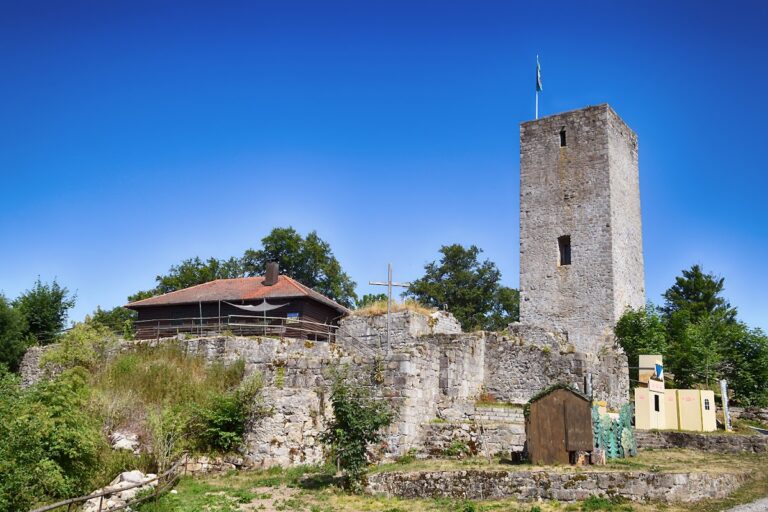Schloss Burgtreswitz: A Medieval Castle and Cultural Site in Moosbach, Germany
Visitor Information
Google Rating: 4.2
Popularity: Very Low
Google Maps: View on Google Maps
Official Website: www.moosbach.de
Country: Germany
Civilization: Unclassified
Remains: Military
History
Schloss Burgtreswitz is situated in the municipality of Moosbach in Germany and originated as a medieval castle constructed by the Counts of Sulzberg in the early 12th century. The site was originally settled by Slavic peoples before coming under the control of German nobility through dynastic changes.
Following the extinction of the Sulzberg male lineage in 1188, the castle passed through marriage to the Ortenburger family. During the 13th century, the castle and its surrounding estates appear in several medieval documents, which mention local ministeriales—unfree knights or administrators—such as Pernold the Younger and his sons. These figures made donations to religious houses including the monastery of St. Emmeram and the Provostry of Böhmischbruck, reflecting the castle’s integration into local ecclesiastical networks. The Treswitz family, initially resident at nearby Altentreswitz, later established their residence at Burgtreswitz itself.
In 1272, control of the castle shifted to the Wittelsbach dynasty, and by around 1280, it was recognized as part of the Herzogsurbar, a record of ducal possessions. The castle became the center of the Pflegamt Treswitz, a local district responsible for administration and justice. Over the centuries, the castle’s ownership and jurisdiction changed multiple times, including periods when it was pledged to Emperor Charles IV in 1353 and incorporated into the territories of the Electoral Palatinate.
Schloss Burgtreswitz served as the seat for local government officials known as Pfleger, who exercised judicial authority. Initially entrusted with lower court matters, from 1585 they held higher jurisdiction over the area. During the tumultuous Thirty Years’ War, the castle became a strategic location, sustaining occupation and partial destruction. In 1634, troops under Count von Wahl intentionally set the fortress ablaze to prevent its use as winter quarters by enemy forces, resulting in extensive damage.
Rebuilding began in the mid-17th century and continued into the 18th century, allowing the castle to retain its administrative functions until the early 1800s. By 1809, the regional court, Landgericht Treswitz, was moved to the nearby town of Vohenstrauß. Following this relocation, the castle was sold to the local municipality and went through several phases of private ownership. Throughout the 19th and early 20th centuries, it was adapted for various uses including a brewery, farmland center, and public inn.
In the late 20th century, the market town of Burgtreswitz reacquired the castle and initiated a comprehensive restoration starting in 1986, supported by a community-based Förderverein, or support association, established in 1985. Today, Schloss Burgtreswitz functions as a cultural venue and houses a public museum, preserving its long historical legacy.
Remains
Schloss Burgtreswitz is a roughly three-winged, two-story complex arranged around a closed courtyard with an irregular trapezoidal shape. This unique shape results from the northern gatehouse projecting outward, bending the line of the adjoining structures. The castle is naturally defended on its southern side by a steep slope, while historically, the west and northwest sides were protected by a moat.
The gatehouse itself stands out, extending approximately three meters beyond the main wall. It features a wooden star-shaped gate marked with the initials of the Lichtenstern family, a later noble occupant. Above the gate arch is a carved coat of arms relief belonging to the Electoral Palatinate, dating to around 1340. The date 1786 is inscribed above the gate, marking the year when significant renovations took place, including the demolition of a former tower and construction of a new gate vault.
The western wall of the castle retains masonry from its original medieval construction, while the eastern wall reflects rebuilding work carried out during the Baroque period around 1650. Adjoining the gatehouse on the castle’s west side is the former guest room, recognizable by its cross-ribbed vaulted ceiling. Here, a keystone bears the six-pointed star emblem associated with the Lichtenstern family. Originally, the castle’s chapel was located in this western wing but was moved to the southern section toward the end of the 17th century. In the 19th century, this chapel, dedicated to “Our Dear Lady,” was converted for use in the brewery operations occurring at the castle.
Early 16th-century records document repairs and improvements to several castle elements, including the main hall, stables, forecourt, drawbridge, and moat. Defensive features mentioned at this time include battlement walkways and shooting slits, which were present by 1529. The entrance was enhanced with an outer gate constructed in 1525, and measures such as vaulted ceilings for the registry room, window grilles, and reinforced doors were installed for fire protection and security. Venetian glass panes glazed the windows, indicating a quality beyond simple functional glass.
During the Thirty Years’ War, the fortress suffered severe blows: supplies and archives were destroyed by fire in 1622, and the entire structure was burned in 1634 to forestall enemy occupation. Rebuilding took decades, with notable projects including reconstruction of a collapsed 38-meter-long wall reaching 14 meters high in 1664, the installation of a bakery oven in 1674, and completion of a large roof by 1685, measuring 54 meters by 10 meters.
In 1786, additional changes brought a saddle-shaped roof with 24 dormer windows, reflecting contemporary architectural styles. The tower that once stood at the southern tip was taken down and replaced by a new gate vault. Structural challenges persisted, as evidenced by the collapse of the castle’s southwest corner in 1930. This section was rebuilt using brickwork while keeping foundations of an original Gothic wall intact.
Inside, the castle contains vaulted rooms featuring characteristic cross-ribbed arches with keystones decorated by heraldic symbols. Beneath the former chapel lies a two-story beer storage cellar constructed in the early 20th century, designed to supply local inns with brewed goods. This cellar is among the later adaptations reflecting the castle’s varied use beyond its medieval administrative and defensive roles.
By the late 20th century, the castle’s condition had declined significantly, but restoration efforts have stabilized the structure. The gatehouse now serves as a museum open to the public, and the castle’s courtyard and interior spaces provide venues for cultural activities, maintaining the site’s presence as a focal point of regional heritage.
