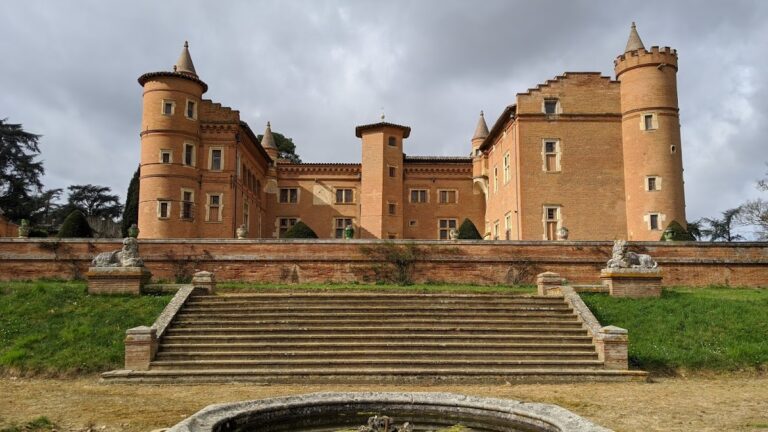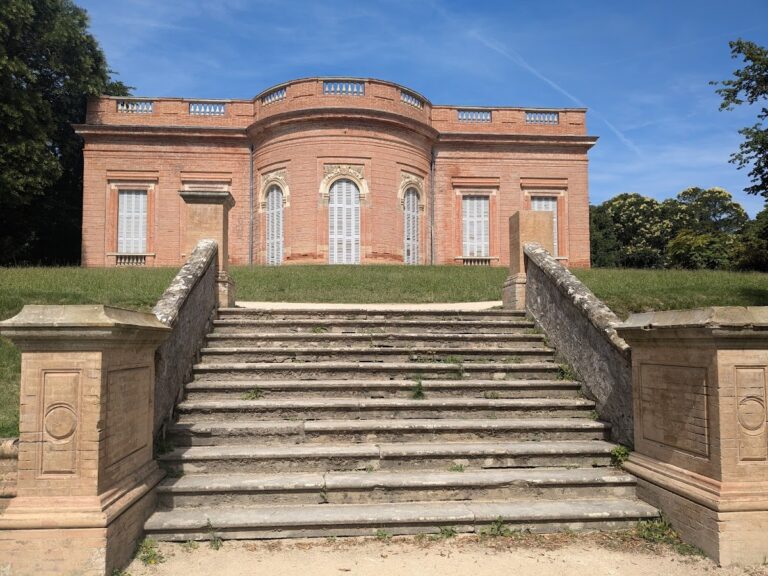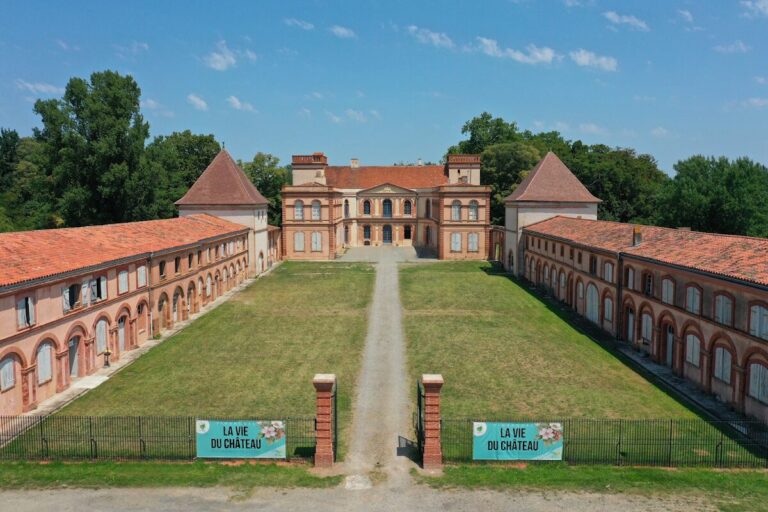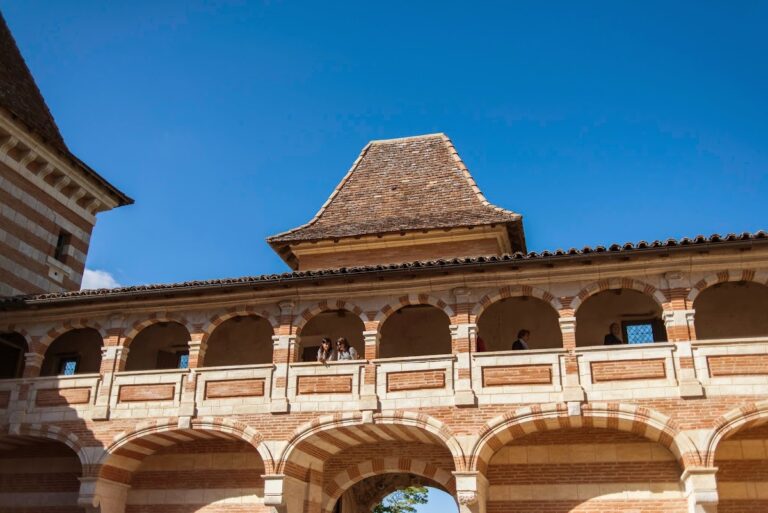Salvetat-Saint-Gilles Castle: A Medieval and Renaissance Château in France
Visitor Information
Google Rating: 4.3
Popularity: Very Low
Google Maps: View on Google Maps
Official Website: www.lasalvetat31.fr
Country: France
Civilization: Unclassified
Remains: Military
History
Salvetat-Saint-Gilles Castle is situated in the town of La Salvetat-Saint-Gilles, France. It was originally erected by the Counts of Toulouse during the medieval period as part of their defensive network.
The castle’s earliest construction phase took place between 1088 and 1096 under Raymond IV, Count of Toulouse. Built on a steep ridge 90 meters above the Aussonnelle river’s eastern bank, it functioned as a castrum, a fortified site designed to guard Toulouse from threats approaching from the west. The elevated position allowed effective surveillance and defense. This initial fortress, however, no longer survives above ground today.
Around 1140, the village of La Salvetat-Saint-Gilles arose nearby, established by the Order of the Hospitallers. This new settlement was created as a sauveté, a sort of safe haven or refuge, and was named after Saint Gilles, referencing the count’s connection to the Abbey of Saint-Gilles, which exercised ecclesiastical influence there. The castle and village formed part of the wider network of medieval ecclesiastical and military institutions in the region.
Raymond IV’s involvement in Crusading campaigns is also linked indirectly to the castle’s history. Although he did not attain kingship in Jerusalem, he captured Tripoli and built another château named Saint-Gilles in that city, demonstrating his status and ambitions beyond Toulouse.
During times of epidemic crisis, the château served as a place of refuge. In 1147, the local leadership of Toulouse, known as the Capitouls, sought shelter within its walls during a plague outbreak. Similarly, in 1481, a company associated with Lauret took refuge here amid another epidemic, reflecting the castle’s ongoing role as a secure retreat.
Following the extinction of the Toulouse counts’ line around 1400, ownership of the château passed to the Tourneur family. Later, in 1483, Antoine Tourneur sold the site to Nicolas Fesquet, a merchant from Toulouse. Fesquet undertook significant renovations, transforming the courtyard along Renaissance lines, marking a transition from purely military use to a more residential and representative function.
Throughout the 17th and 18th centuries, the château was further adapted to the changing architectural fashions and social needs. Open galleries with elaborately decorated floral stencil ceilings were added, and the façade was altered to reflect contemporary tastes. In the 18th century, modifications included raising the keep (donjon) to 20 meters in height and blocking many windows in response to a tax imposed on windows.
Over the 19th and 20th centuries, the château experienced several changes of ownership and structural challenges. Notably, the south retaining wall collapsed in 1880, and roof damage from the 2009 storm named Klaus required urgent repairs. Recognizing its historical value, authorities classified the castle as a historic monument in 2007. The town acquired the property in 2016, initiating restoration efforts in 2019 supported by local partners, including the donation of traditional tiles by a nearby manufacturer. These projects aim to preserve the château and adapt it for cultural use over the coming years.
Remains
The visible structure of Salvetat-Saint-Gilles Castle mainly reflects work from the 13th and 14th centuries, as none of the 11th-century original fortress survives above ground. The present château combines the defensive character of a medieval fortress with later Renaissance residential features, resulting in a complex layout centered around a courtyard.
On the south façade, elements of the 13th-century fortress remain evident, revealing the building’s initial military purpose. The château’s two wings, oriented northeast and northwest, define the courtyard that was later reshaped during the Renaissance. The open galleries, or loggias, on the north and south sides of this courtyard are notable for their two-story arcades. Their ceilings carry decorative stenciled motifs illustrating flowers, animals, castles, and landscape scenes, showcasing Renaissance artistic detail.
The courtyard was also enhanced with a distinctive staircase supported by brickwork (known as a perron), providing access between levels. Two L-shaped pavilions occupy the courtyard’s northeast and northwest corners, adding to the residential character introduced at this time. The facade surrounding the courtyard features large semicircular niches, a stylistic choice typical of Renaissance architecture.
Along the west façade, mullioned windows punctuate the stonework. Mullioned windows are divided by vertical stone bars (mullions), allowing aesthetics and light while maintaining structural strength. The main façade is further framed by turrets designed in the style of the “Toulouse campanile,” tall bell tower-inspired structures that blend military and architectural traditions of the region.
In the 18th century, the château’s silhouette changed with the addition of elegant, tall gables topped by ridge finials, ornamental features enhancing the building’s profile. During this period, the donjon, or keep tower, was raised to a height of 20 meters, emphasizing its prominence. In 1924, its original roof was replaced with a crenellated terrace, creating a battlemented walking platform where soldiers would have once stood guard.
The site has endured structural challenges, including the collapse of the south retaining wall in 1880, which would have supported parts of the elevated platform. The west wing’s roof was destroyed during the 2009 storm Klaus, prompting restoration and strengthening works commencing in 2010. Current restoration efforts under way since 2019 focus on reconstructing the west wing’s walls and repairing roofs using traditional methods and materials such as locally produced bricks and tiles, maintaining historical authenticity.
These preserved and restored elements provide a layered record of the château’s evolution, reflecting both its military origins and later adaptations into a Renaissance residence, punctuated by changes in ownership, function, and architectural fashion spanning several centuries.










