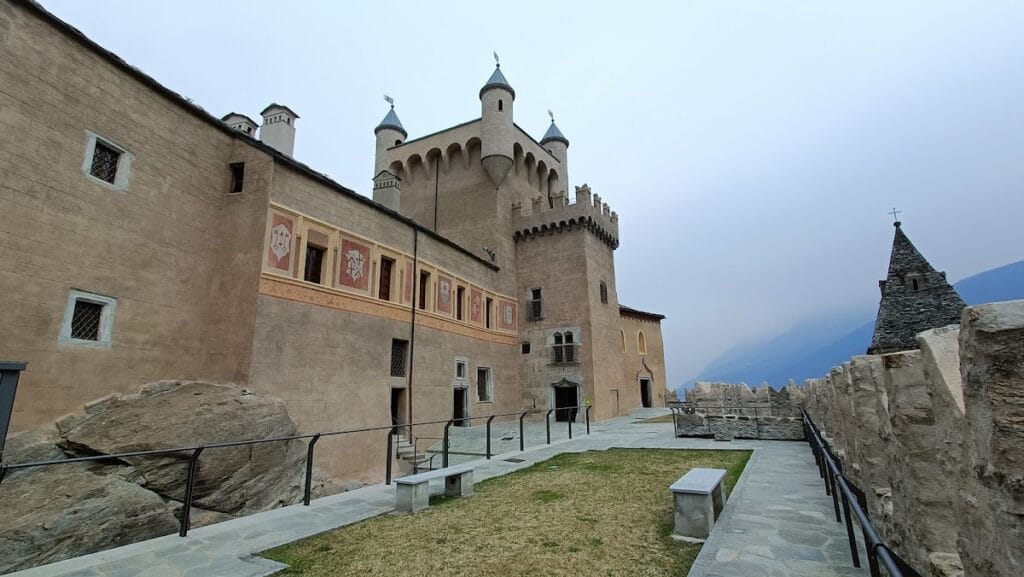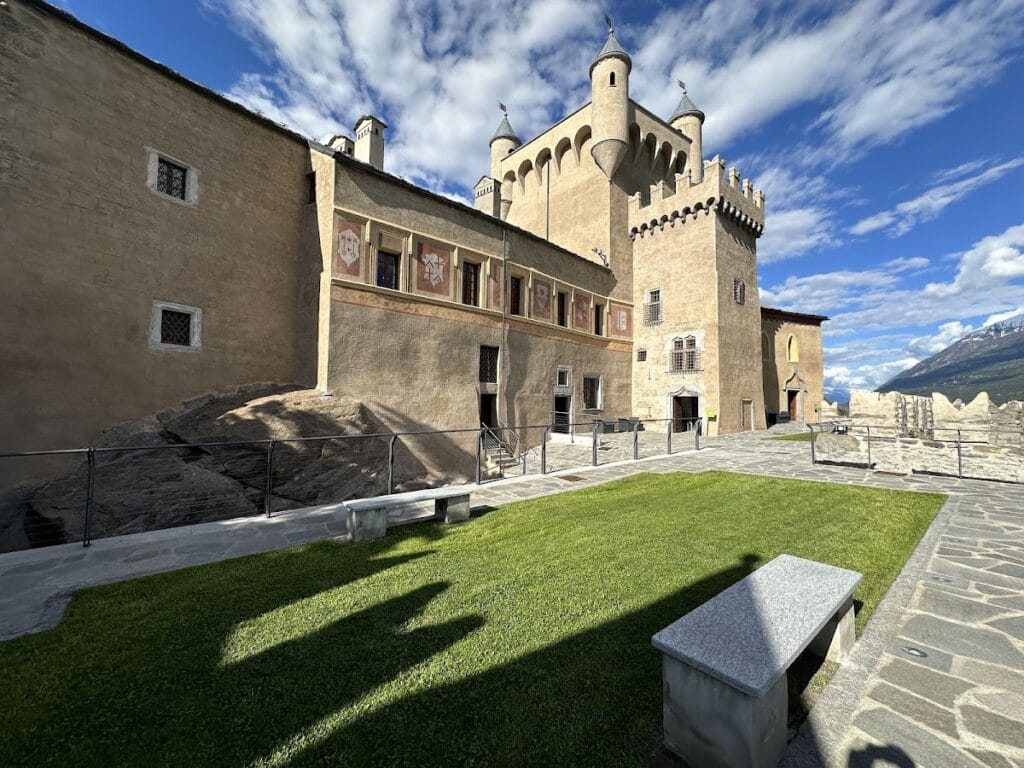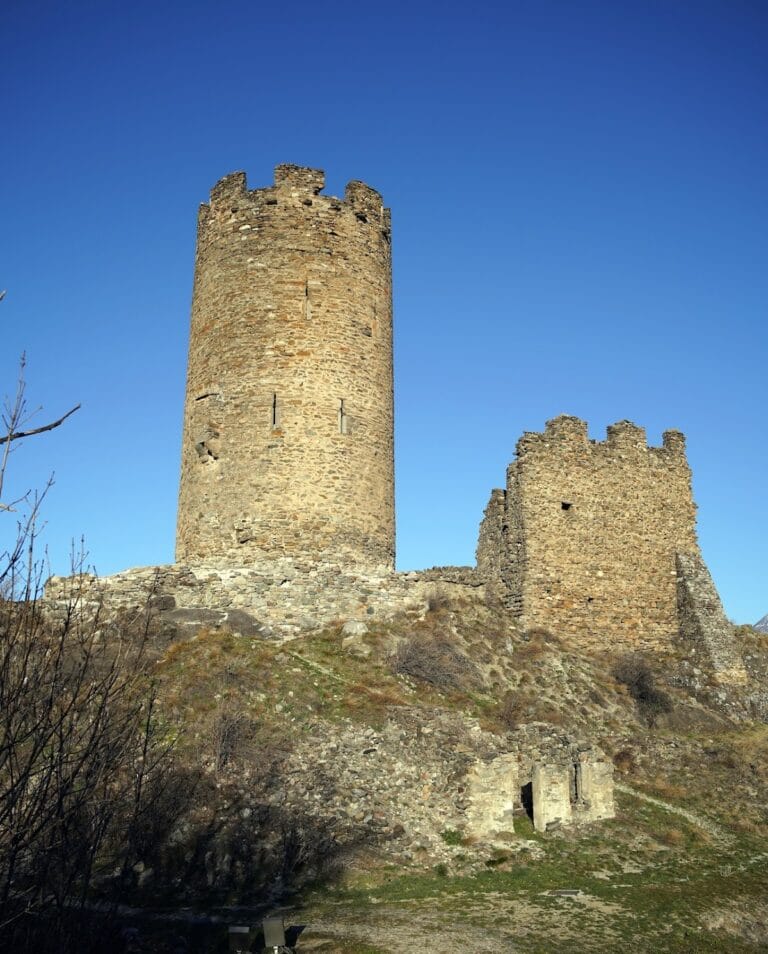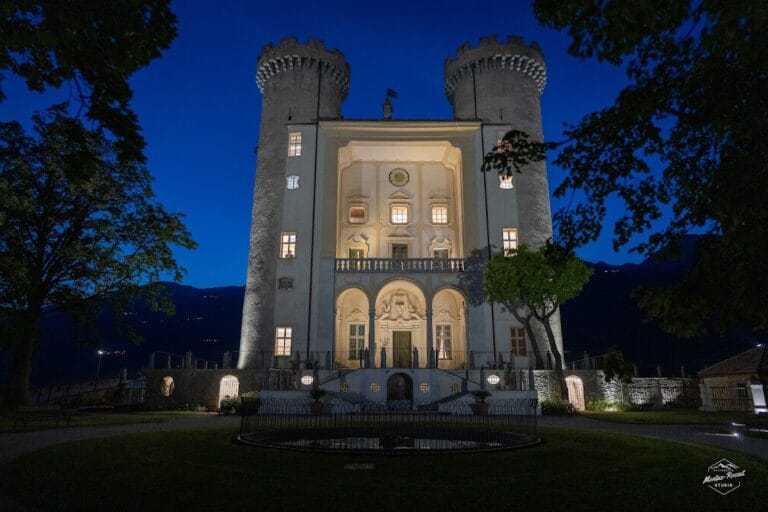Saint-Pierre Castle: A Historic Medieval Fortress and Museum in Italy
Visitor Information
Google Rating: 4.5
Popularity: Medium
Google Maps: View on Google Maps
Official Website: museoscienze.vda.it
Country: Italy
Civilization: Medieval European
Remains: Military
History
Saint-Pierre Castle stands within the municipality of Saint-Pierre in modern Italy. The castle’s origins date back to the medieval period, when it was initially built by the De Sancto Petro family. This noble lineage gave the castle its name and constructed its earliest known structures, including two towers that remain visible today. The first documented record of the castle appears in 1191, situating its foundation firmly in the Middle Ages.
Over subsequent centuries, ownership of the castle shifted among prominent local families. Among the early custodians were the Lords of Quart, a lineage formerly known as de Porta Sancti Ursi, who managed the estate and made alterations as suited their needs. Later, the castle came under the control of the House of Savoy, a significant ruling dynasty in the region, followed by the Challant family, each contributing different expansions or modifications.
In 1600, the castle was acquired by the Roncas family. Pierre-Philibert de Roncas initiated major changes, turning the medieval fortress into a grand residence that reflected the tastes and ambitions of the period. This transformation marked the castle’s evolution from a primarily defensive stronghold into a more comfortable home.
The most striking architectural transformation took place in the late 19th century. In 1873, Baron Emanuele Bollati of Saint-Pierre purchased the estate and commissioned architect Camillo Boggio to restore and renovate the deteriorating castle. This restoration intended to create a refined summer residence, giving the castle its distinctive appearance with four decorative turrets added to the corners of the main tower, contributing greatly to its current fairy-tale image.
Since 1985, the municipality of Saint-Pierre has owned the castle, repurposing it to house the Regional Museum of Natural Sciences “Efisio Noussan.” The castle underwent extensive restoration, structural consolidation, and reorganization of its exhibition spaces from 2008 until 2022. It reopened as a renewed museum on 25 November 2022, preserving its historic legacy while adapting to contemporary uses.
In recognition of its cultural importance, Saint-Pierre Castle was featured in 1980 on an Italian postage stamp with a value of 900 lire, as part of a series celebrating the castles of Italy.
Remains
Saint-Pierre Castle occupies a rocky marble spur overlooking the SS26 road and dominates the surrounding landscape of the town. Its external form appears as a roughly rectangular complex composed of multiple buildings constructed at different times. The northern side descends sharply along the steep rocky outcrop, while the southern aspect opens to a small courtyard enclosed by a crenellated wall, a feature typical of medieval fortifications designed for defense.
The centerpiece of the castle is its main keep, or mastio, which rises above the rest of the structure with a square floor plan. In the late 1800s restoration, four circular turrets were added at the corners of this central tower. These turrets are connected by a walkway supported by a series of small arches, contributing to the castle’s distinctive silhouette. This addition has become one of its most recognizable visual features.
At the base of the rocky spur, on the southern side near the castle, stands the parish church of Saint-Pierre. This church was rebuilt in 1872 over the foundations of earlier religious buildings, the earliest of which date back to before the year 1000. Between the church and the castle rises a Romanesque bell tower from the 12th century, constructed as a square-plan stone structure covered by a pyramidal roof made of stone slabs. The tower’s walls are plastered and pierced by bifora and trifora openings—two-arched and three-arched windows respectively—that align with the bell chamber above and the chamber below, serving both architectural and functional purposes.
Inside the castle, one notable room is the “Hall of Coats of Arms,” distinguished by an ornate fireplace and decorated ceilings, as well as original doors and furniture reflecting the castle’s historical layers. A characteristic spiral staircase, known locally as the viret, features distinctive wall decorations, adding to the interior’s artistic qualities.
Thanks to the interventions carried out in the 19th century and the recent consolidation efforts completed in 2022, the castle’s structure remains well-preserved. These conservation works have safeguarded both its medieval origins and later restorations, allowing the site to endure as a testament to its continual adaptation through centuries.










