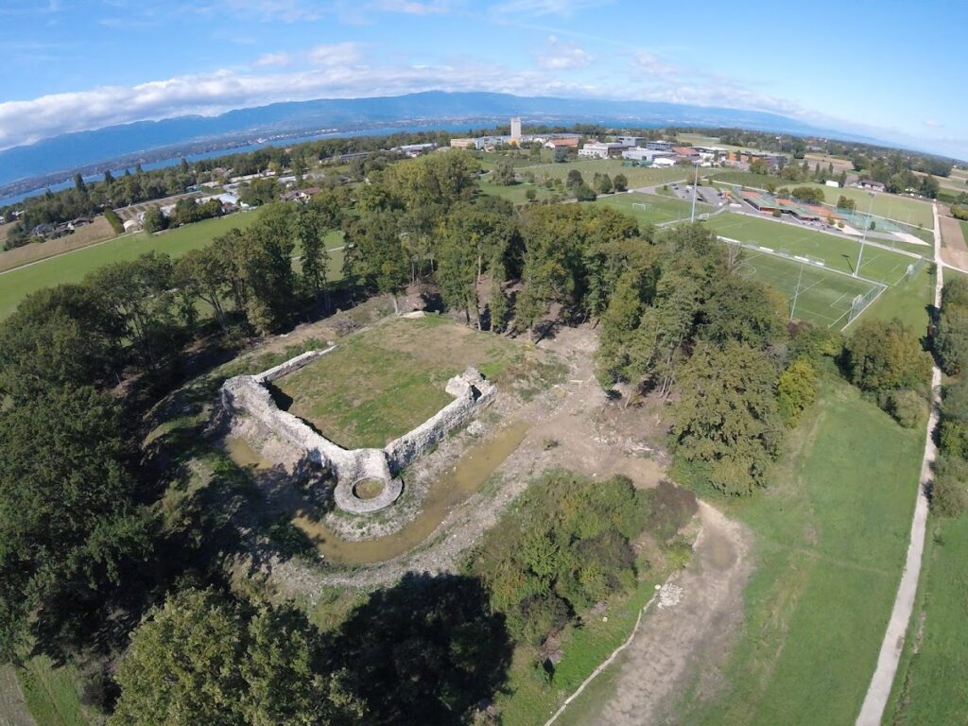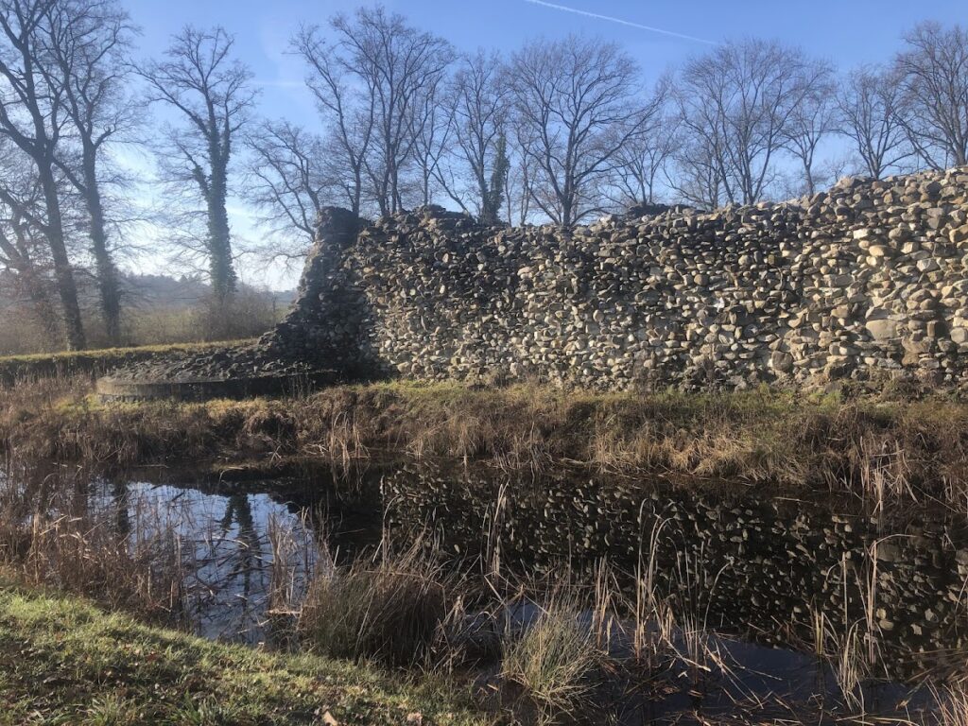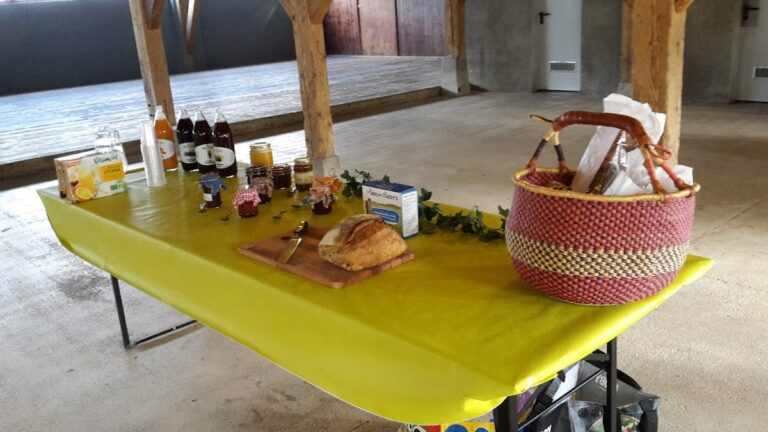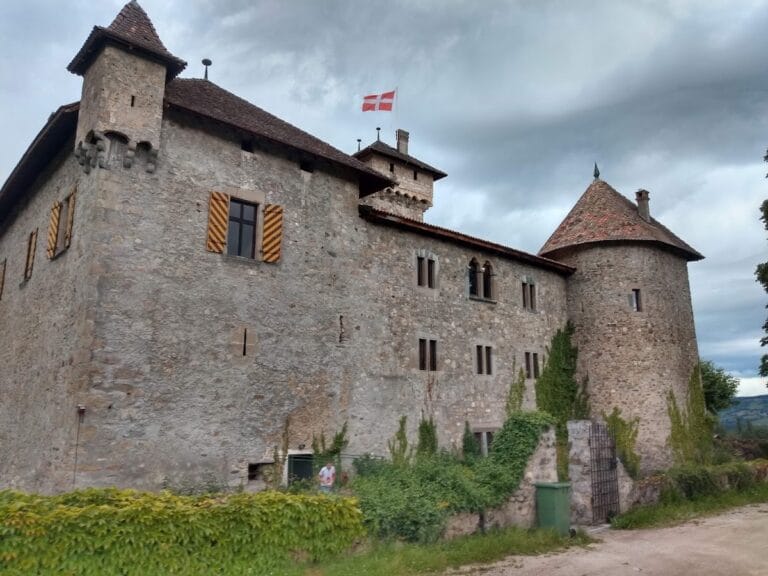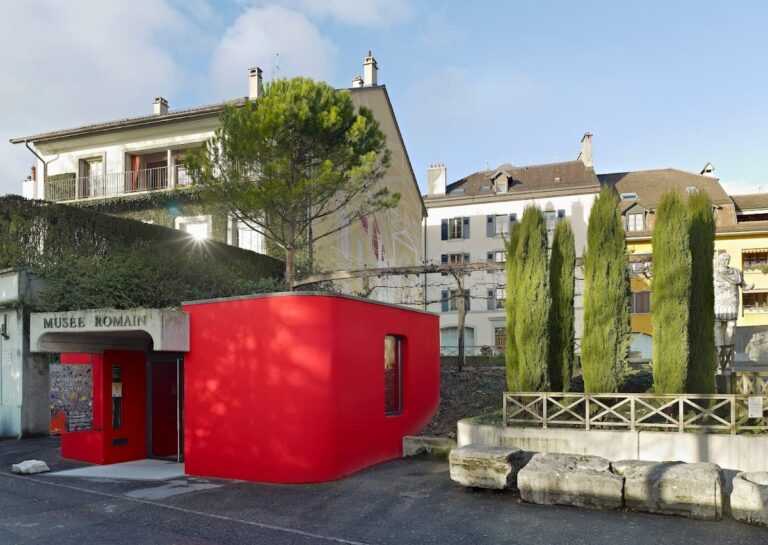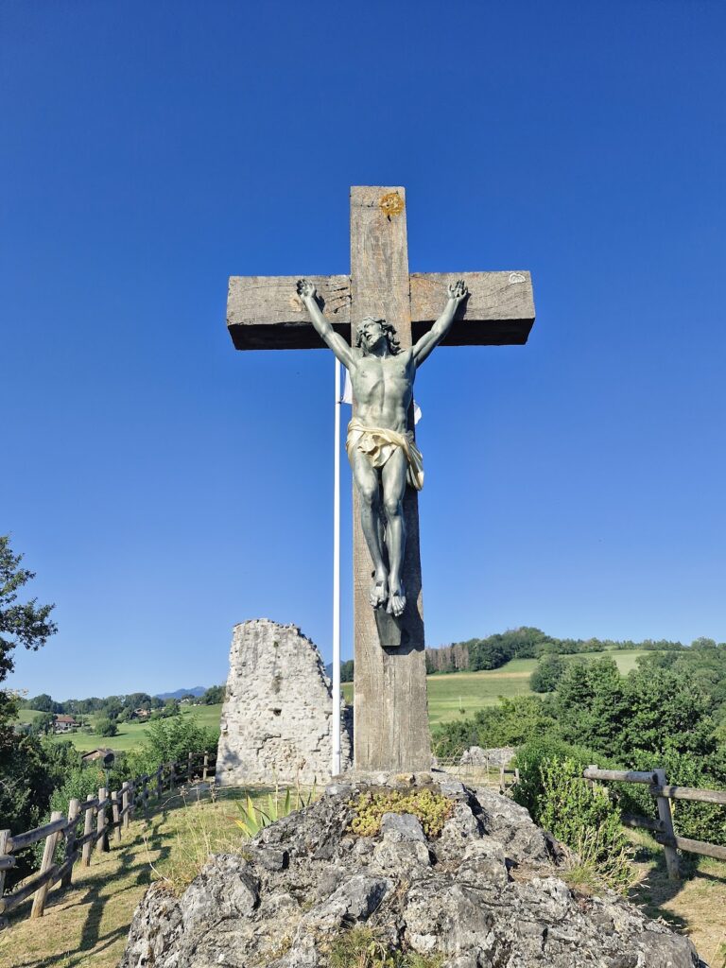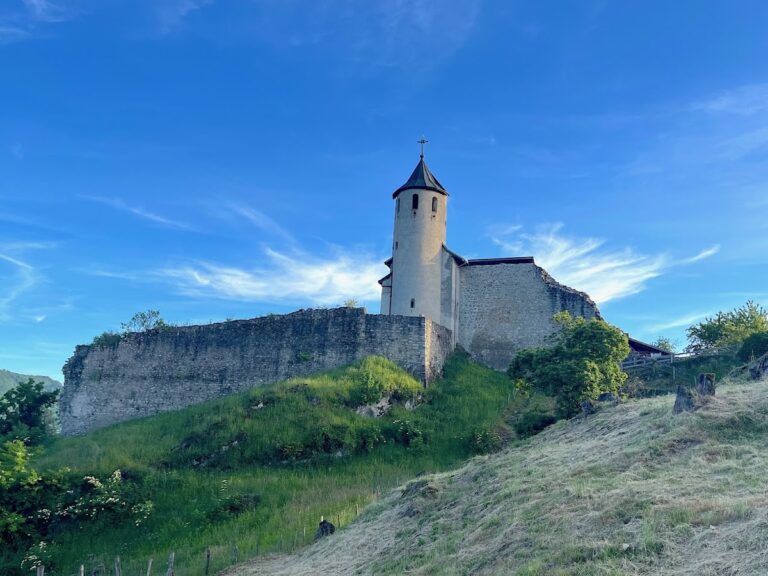Rouelbeau Castle: A Medieval Fortress in Meinier, Switzerland
Visitor Information
Google Rating: 4.6
Popularity: Very Low
Google Maps: View on Google Maps
Official Website: www.batie-rouelbeau.ch
Country: Switzerland
Civilization: Unclassified
Remains: Military
History
Rouelbeau Castle is located in the municipality of Meinier, Switzerland. Its origins lie in the medieval period when it was built by local European knights to serve strategic and defensive roles in the region.
The site’s history spans back to ancient times, with evidence of Roman settlement nearly two thousand years ago, despite the marshy terrain near the Seymaz river source. Although some 18th- and 19th-century sources suggested associations with early Burgundian royalty, these claims lack solid proof and remain speculative.
The castle itself was first constructed as a wooden fortified house, completed on July 7, 1318, by knight Humbert de Choulex. Humbert was a vassal under Hugues de La Tour et de Coligny, also known as Hugues Dauphin, a baron of Faucigny. The purpose of building this defensive position was to secure Faucigny’s route to the newly established settlement of Hermance and to create part of a chain of fortifications against the expanding power of the House of Savoy.
During this initial period, the castle typically housed a small garrison, with just two or three infantry soldiers during peace times, increasing to around ten foot soldiers and six horsemen when conflict arose. Starting in 1321, the castle faced multiple attacks by forces loyal to Savoy, reflecting tension in the borderlands.
By the early 1330s, the castle was still primarily wooden, but defensive improvements soon followed. Between 1334 and 1339, the site was strengthened with an artificial mound and two moats. Stone fortifications were added in the years afterward, likely under the ownership of Nicod de Ferney, who inherited the castle estate in 1345.
The strategic situation changed significantly in 1355 when Amadeus VI of Savoy conquered the castle, bringing the area firmly into the County of Savoy. Following this conquest, Rouelbeau lost much of its military importance. It was repurposed as a prison and, after 1420, used by the Genève-Lullin family as a hunting lodge.
During the religious upheavals of the mid-16th century, linked to the Protestant Reformation and Geneva’s struggle for independence, the castle sustained damage in 1536. The city of Geneva held the site as collateral but returned it to its baronial owners in 1564.
Over the ensuing centuries, Rouelbeau gradually fell into disrepair and decay. It became a source of building stone for nearby constructions and was eventually surrounded by drained marshlands from 1915 onwards. In 1921, recognizing its historical value, the castle ruins were classified as a monument of national importance.
Today, Rouelbeau Castle is not only a site of medieval history but also a focus of local folklore. Tales speak of a “White Lady” ghost said to haunt the ruins and a “Black Cat,” a mysterious apparition connected with witchcraft accusations dating from 1567. These legends contribute to the cultural heritage linked with the old fortress.
Remains
The ruins of Rouelbeau Castle occupy a roughly rectangular area measuring about 52 meters long by 39 meters wide. The fortress was constructed on marshy ground near the Seymaz river’s source, requiring an artificial earth mound to provide a stable foundation. This mound was built from clay excavated from the site itself.
Originally, the castle featured a double moat system surrounding it, designed for defense against attackers. Remains of these moats still exist today, with parts holding water, offering a partial glimpse of the castle’s original water defenses.
The castle’s layout included four circular corner towers, each roughly nine meters in diameter. Their walls were thick—about 2.3 meters—to withstand assaults. At the main entrance stood a rectangular tower, which controlled access to the interior. These towers defined the castle’s perimeter and contributed to its fortifications.
In the earliest phase, the central structure was a wooden fortified house protected by wooden palisades and surrounded by moats. Between 1339 and 1355, stone walls were constructed, replacing or reinforcing earlier wooden defenses. These masonry walls were notably built with molasse, a type of soft sandstone common in the region, and embedded cannonballs, which may have been reused materials or served defensive purposes.
Remnants of large stretches of these stone walls remain visible today, including parts of the main gate and foundations of two of the corner towers. These ruins reflect the castle’s transition from wood to stone construction during the mid-14th century.
Archaeological excavations carried out between 2001 and 2014 uncovered important artifacts that illuminate the castle’s history. Among these was a lead-sealed papal bull issued by Pope Innocent IV, a religious document authenticated by a lead seal. Other finds included pieces of lead-glazed ceramic jugs decorated with chevron patterns, coins, and a ceramic hunting horn, linking to the castle’s phases as a noble residence and hunting lodge.
To protect the site, excavations have been covered with layers of sand and earth, helping preserve the delicate remains. Detailed surveys and photographic documentation using drones have enhanced understanding of the castle’s layout. Additionally, a bronze scale model and a 3D virtual representation were created to illustrate how the castle may have appeared during its prime.
Today, visitors can explore the ruins via a designated trail that guides them around and inside the remaining structures. This path highlights the castle’s defensive architecture and helps explain its construction history, offering educational insights into medieval fortification strategies and life at Rouelbeau.
