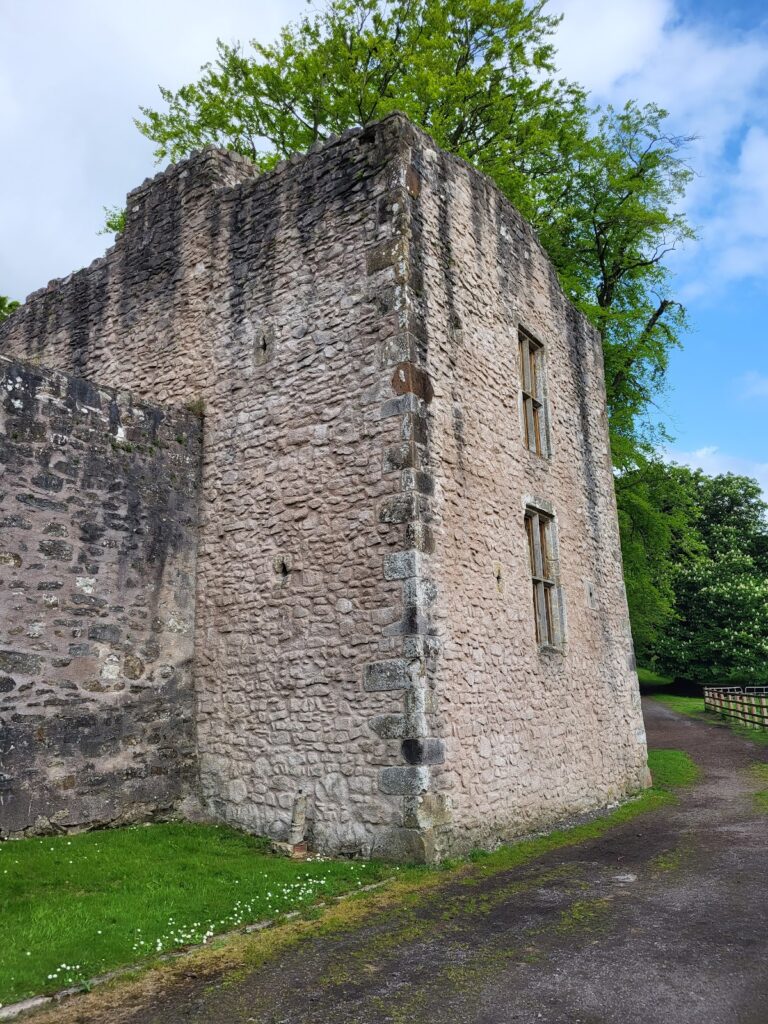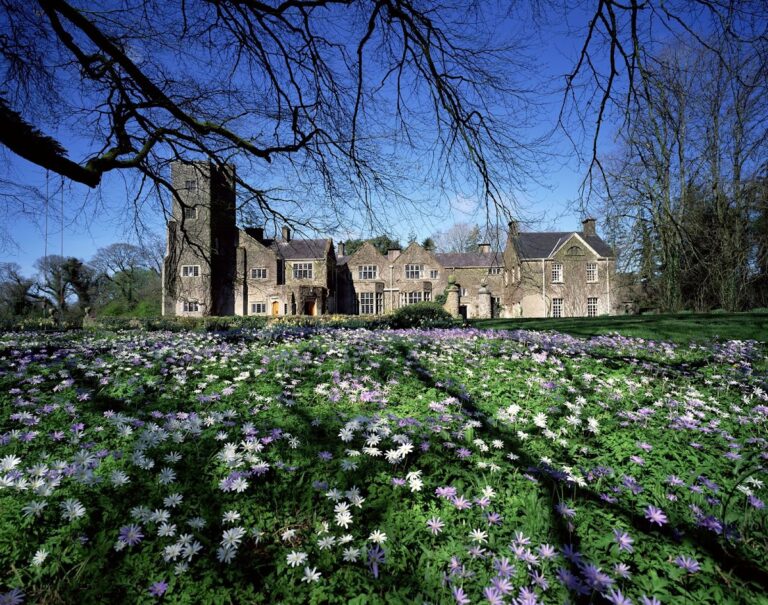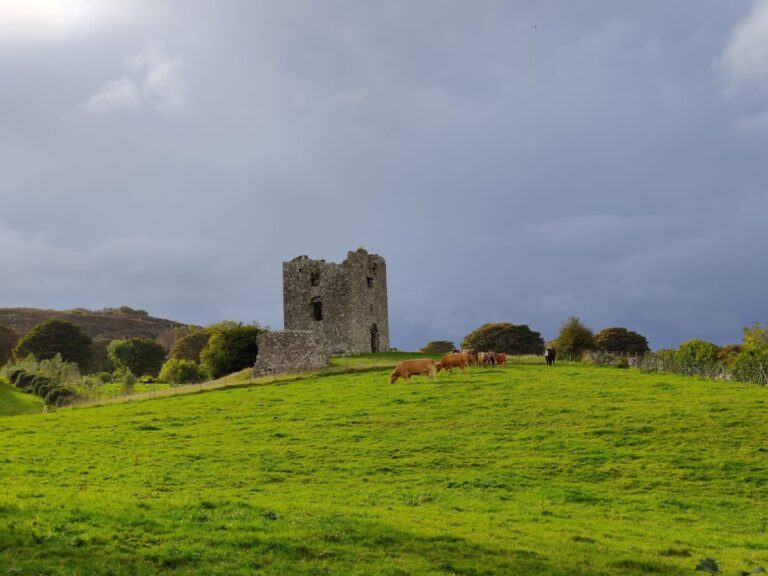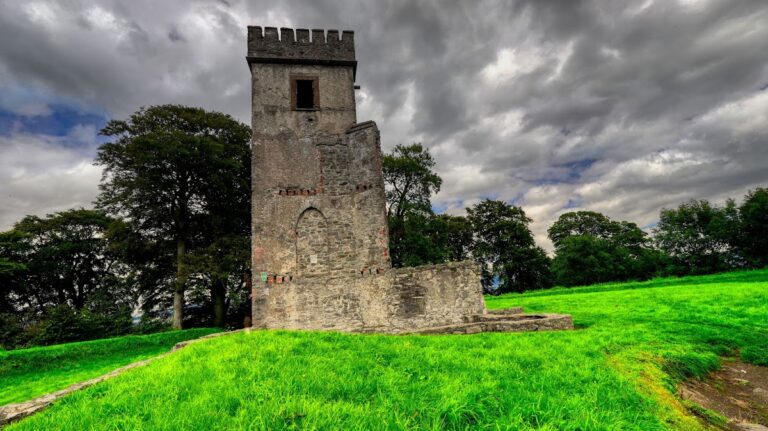Rossmore Castle: A Historic Gothic Revival Estate in County Monaghan, Ireland
Visitor Information
Google Rating: 4.7
Popularity: Very Low
Google Maps: View on Google Maps
Official Website: www.buildingsofireland.ie
Country: Ireland
Civilization: Unclassified
Remains: Military
History
Rossmore Castle was located in Corlattan, County Monaghan, Ireland. It was built in the early 19th century by the Anglo-Irish aristocracy, specifically for Warner Westenra, the 2nd Baron Rossmore.
The construction of the castle began in 1827, with design work by the Irish architect William Vitruvius Morrison. The building originally reflected the Gothic revival style popular at the time, intended as a grand country residence for the Rossmore family. Over the following decades, the estate became a prominent symbol of the family’s status in the region.
In 1858, the castle underwent significant extensions and remodeling commissioned to architect William Henry Lynn. These changes were partly motivated by a rivalry between Lord Rossmore and the neighboring Shirley family of Lough Fea, centered on possessing the largest room within County Monaghan. As a result, the drawing room was expanded repeatedly until it became the largest in the county, having been enlarged five times.
During the late 19th and early 20th centuries, Rossmore Castle gained recognition as a social hub under the 5th Baron Rossmore, who served as the Lord Lieutenant of Monaghan from 1897 until his death in 1921. His close friendship with Albert Edward, Prince of Wales, added prestige to the gatherings and events hosted at the castle.
Following World War II, the castle was affected by severe dry rot, a form of wood decay known as brown rot. The damage forced the Rossmore family to vacate the building, relocating instead to Camla Vale, a Georgian house situated on the same estate. Over time, Rossmore Castle fell into disrepair and was demolished in the mid-1970s, either 1974 or 1975. Camla Vale was sold earlier, in 1962, and was also eventually demolished. In 2021, the estate’s remaining lands, comprising approximately 2,200 acres, were donated to An Taisce, an Irish conservation organization.
Remains
Rossmore Castle was originally constructed as a Gothic-style mansion, characterized by a complex layout dominated by multiple towers and varied window designs. The original building featured a prominent large square tower adorned with a turret and crow-stepped battlements, which are stepped gable ends often found in medieval Northern European architecture, giving the structure a distinctive silhouette.
Later expansions introduced two additional towers, creating a total of three. One of these was polygonal in shape and topped with a dome, while the other was square and capped by a spire. These alterations reflected an influence from Scottish baronial architecture, noted for its ornamental towers and turrets that resemble medieval fortifications.
The castle’s design was notable for its remarkable variety of windows. There were over 117 windows crafted in at least 53 distinct sizes and shapes, contributing to the building’s intricate and somewhat eclectic facade. The interior also featured a drawing room that became particularly famous after multiple enlargements turned it into the largest room in County Monaghan.
At the time Rossmore Castle was demolished in the 1970s, only fragments of the walls remained, mostly covered in ivy. These remnants stood as faint traces of the once grand residence. No further details on surviving architectural elements or archaeological findings have been recorded following the demolition.







