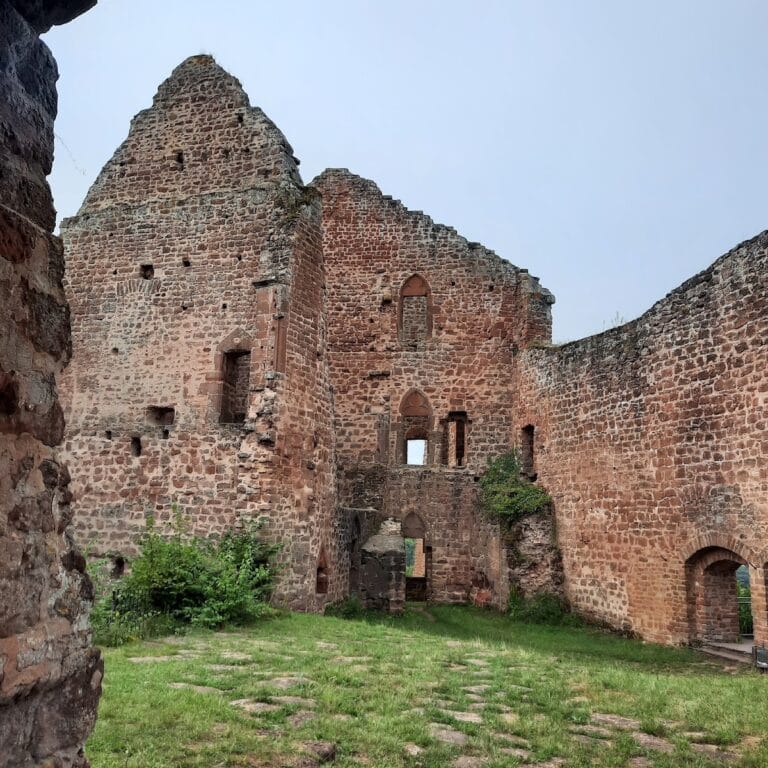Roman Villa Borg: An Archaeological Park in Saarland, Germany
Visitor Information
Google Rating: 4.5
Popularity: Medium
Google Maps: View on Google Maps
Official Website: www.villa-borg.de
Country: Germany
Civilization: Roman
Remains: Domestic
History
The Archaeological Park Roman Villa Borg is situated on a modest elevation between the Saar and Moselle rivers near the villages of Borg and Oberleuken in Saarland, Germany. This location was part of one of the region’s earliest settled areas and lay directly on a significant Roman road connecting Metz and Trier, itself a segment of the larger route from Marseille to Cologne. The villa was constructed and occupied during the Roman period, reflecting the rural estate system known as a villa rustica.
Initial discovery of the site occurred in 1852 by chance, with its identification as a Roman villa rustica emerging from limited excavations around 1900 led by Johann Schneider, a local educator. These early investigations revealed the presence of Roman rural architecture but were followed by a lengthy interval of neglect. Renewed interest arose in 1986 when systematic archaeological excavations commenced under the direction of the State Conservation Office of Saarland, prompted by threats from highway development and unauthorized digging.
The excavations uncovered a well-preserved, enclosed Roman settlement that underwent several construction phases. The earliest phase included a protovilla dating to the early Roman period, which was established atop a late Celtic farmstead. Subsequently, the site saw a transition to stone-built structures. The villa reached its peak size and most elaborate form during the 2nd and 3rd centuries CE, reflecting its status as a prosperous rural estate.
In 1994, a decision was made by the Kulturstiftung Merzig-Wadern and the State Conservation Office to not only continue excavation but also to reconstruct the villa complex to its 2nd–3rd century condition. This initiative aimed to revive the site as a living museum and archaeological park, facilitating research and education. The villa now forms part of the “Roads of the Romans” cultural route and functions as a regional center for archaeological study, collaborating with universities on experimental projects related to ancient crafts.
The site also hosts annual reenactments and demonstrations, supported by a local association, which contribute to the understanding of Roman rural life and military practices. No documented military occupations, named rulers, religious dedications, or inscriptions involving individuals have been reported in the available material. The place names Borg and Oberleuken reflect the continuity of settlement in the area but no specific historical evolution of these names is detailed in the sources.
Remains
The villa complex extends over approximately 7.5 hectares atop a small hill and is arranged around a central courtyard featuring a water basin. The buildings form three main wings oriented transversely to the villa’s principal axis, creating a closed settlement unit. Construction employed stone foundations with walls reconstructed on their original footprints, combining archaeological evidence with comparative Roman architectural knowledge.
The Herrenhaus, or main house, includes a large reception hall measuring about 100 square meters. This hall has been reconstructed with period-appropriate furniture, doors, windows, and a hypocaust heating system, which is a Roman underfloor heating method confirmed by finds at Borg and similar sites. The villa also contains a Roman bathhouse accompanied by a tavern, both reconstructed and opened in 1997, demonstrating the hypocaust system in operation.
The third wing served both residential and economic functions and was completed in reconstruction by 2001. A gatehouse marking the villa’s entrance was rebuilt by 2004, and a Roman kitchen was added in 2008. Some outer walls of ancillary buildings and enclosure walls are indicated on site to represent their original dimensions and locations, though not fully reconstructed.
Archaeological finds at the site include tools, pottery such as Terra Sigillata (a fine red Roman tableware), and evidence of metalworking and glass production. Workshops for glassblowing, pottery, and smithing have been reconstructed based on the archaeological record and comparative research. The glass workshop, modeled after a Roman site near Trier called Hopfengarten, contains wood-fired melting and cooling furnaces, as well as bead furnaces partly constructed by students for experimental archaeology.
The pottery workshop features a potter’s wheel and kiln for firing ceramics, allowing practical demonstrations of ancient techniques. The smithy focuses on reproducing tools and copper alloy items like fibulae (brooches) found at the villa. Plans exist to construct a bloomery furnace for iron smelting, though this has not yet been realized.
Beyond the main villa complex, the nearby “Auf Schiffels” site was investigated prior to parking lot construction. This revealed a large building identified as a mansio, a Roman way station for travelers, with its foundations marked on site. The villa’s exceptional preservation is attributed to the absence of post-Roman agricultural use or overbuilding, making it a rare example of a Roman rural estate with extensive archaeological and reconstructed features.










