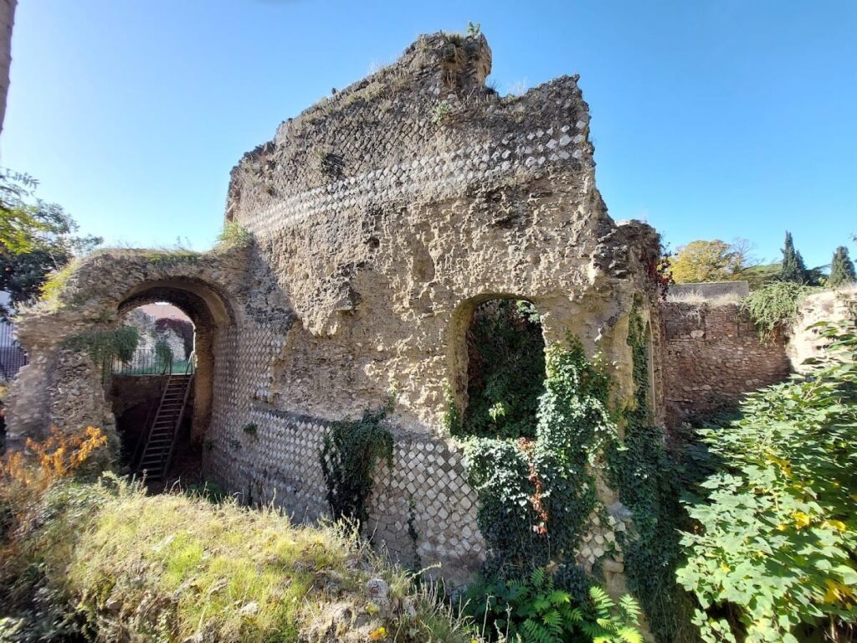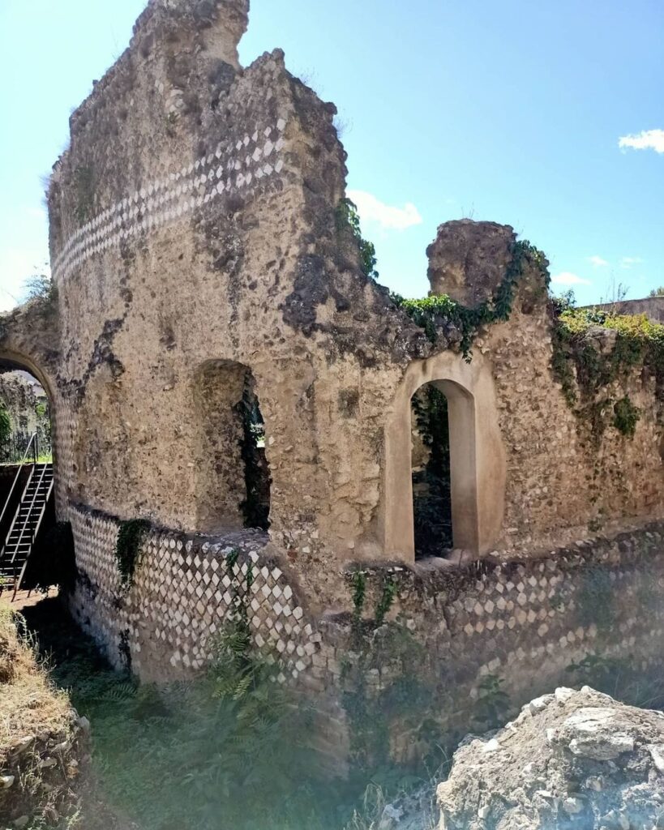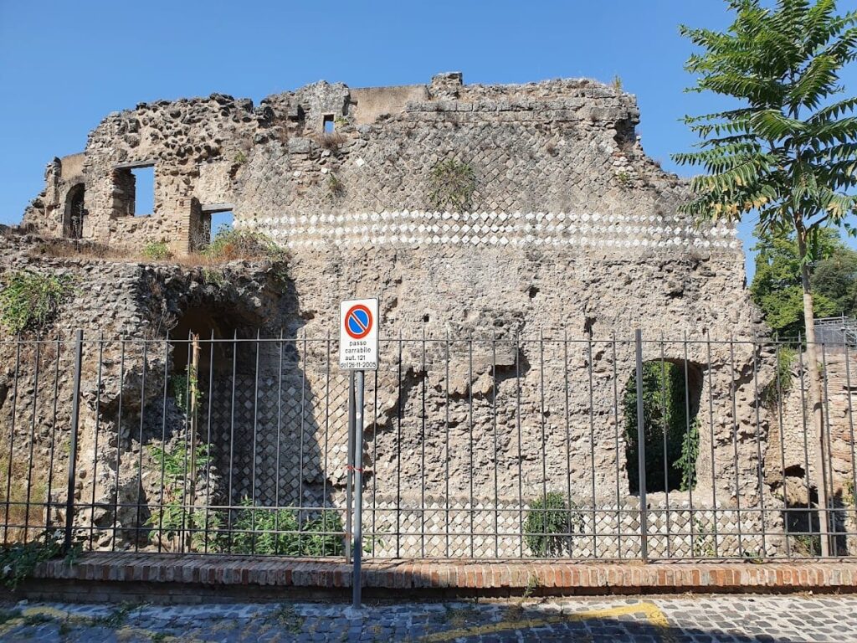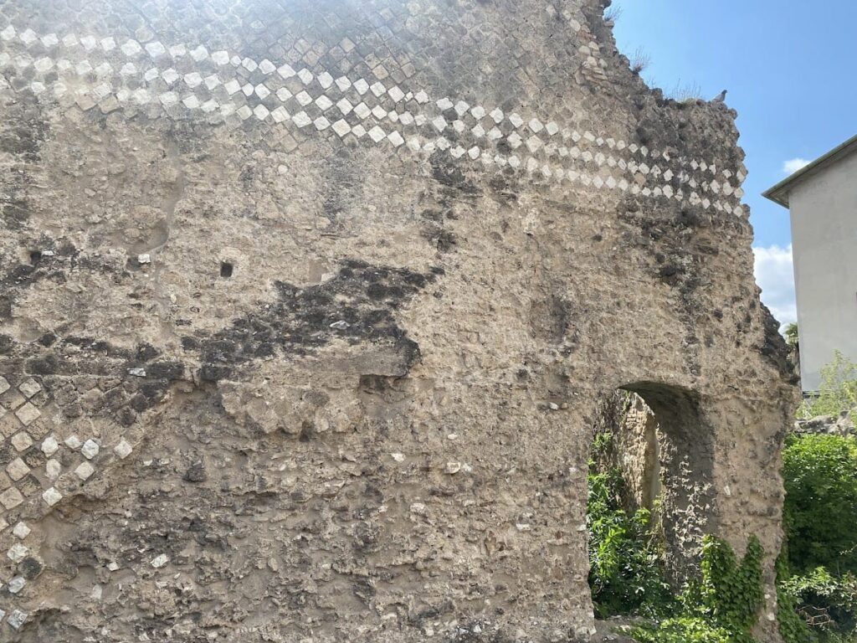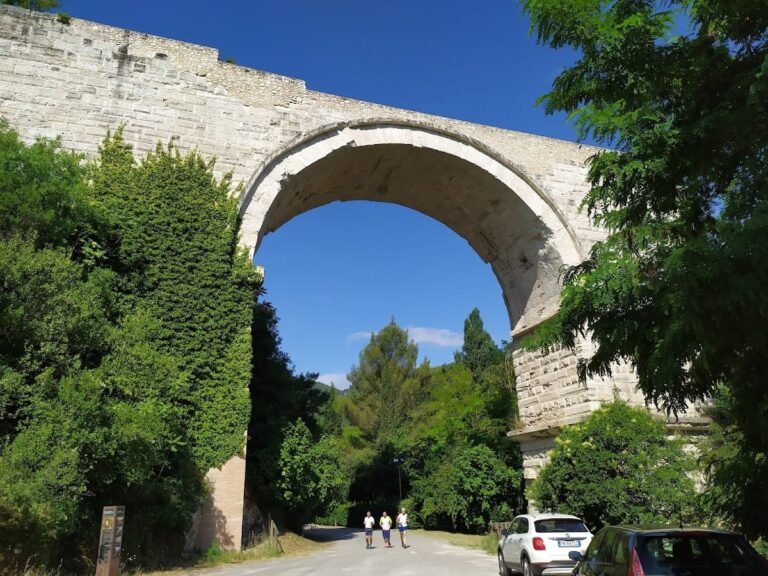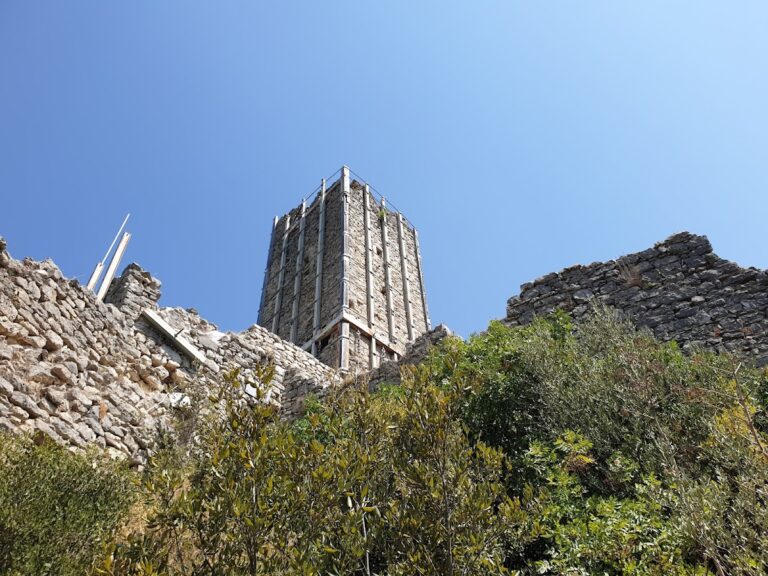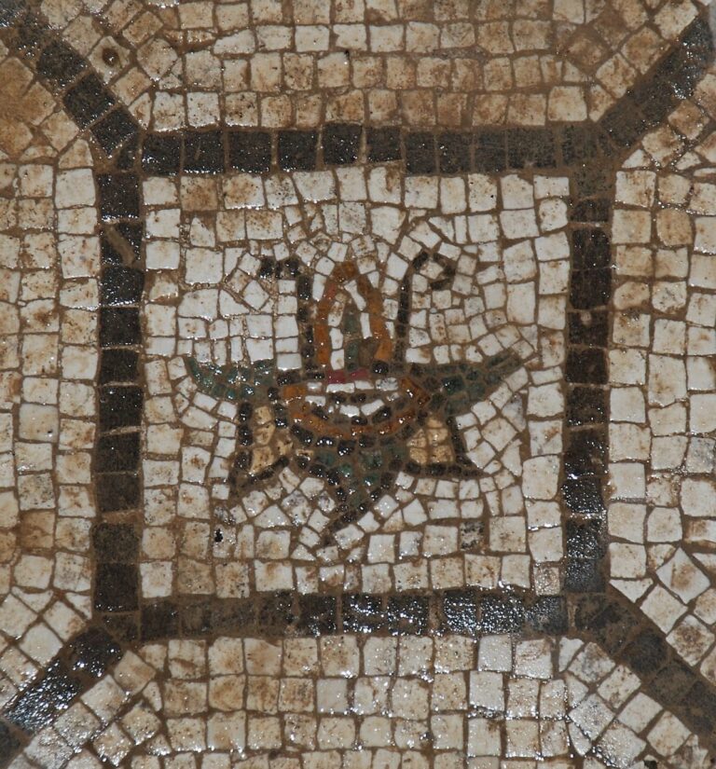Roman Amphitheatre of Terni: An Ancient Monument in Umbria, Italy
Visitor Information
Google Rating: 4.4
Popularity: Low
Google Maps: View on Google Maps
Official Website: turismo.comune.terni.it
Country: Italy
Civilization: Roman
Remains: Entertainment
History
The Roman Amphitheatre of Terni is located in the city of Terni, within the province of Terni, in the Umbria region of central Italy. The site lies in the historic center of the city, which was known in ancient times as Interamna Nahars. This amphitheatre was built by the Roman civilization during the early Imperial period.
Construction of the amphitheatre took place under the reign of Emperor Tiberius, around 30 to 32 AD, placing it among the earlier Roman amphitheatres and predating the famous Colosseum in Rome. The building was commissioned by Fausto Titio Liberale, as recorded on a marble inscription dated to 32 AD. This inscription also honors the providence of Emperor Tiberius and references the founding of the city of Terni in 672 BC, linking the monument to the city’s ancient origins.
In the centuries that followed, the amphitheatre’s structure became partially integrated into later buildings. During the 17th century, the Church of Carmine and the bishop’s palace were constructed over parts of the amphitheatre’s perimeter walls. These later constructions incorporated sections of the ancient Roman walls, reflecting the changing urban landscape and reuse of the site.
Since the 1970s, the amphitheatre has been the focus of archaeological restoration efforts aimed at preserving and revealing its remains. Today, it stands as the main Roman archaeological monument in Terni.
Remains
The amphitheatre has an elliptical layout, with its longest axis measuring 97.5 meters and the shorter axis 73 meters. The central arena, where events took place, measures 55.20 meters by 26.70 meters. The structure was built using a bichrome opus reticulatum technique, which involves alternating rows of tuff stone blocks and local limestone, creating a distinctive patterned wall surface.
Visible remains include a covered perimeter ambulatory, or walkway, featuring a barrel vault. Several radial rooms that once supported the seating tiers are also partially visible, along with a second annular corridor. These elements are only partially excavated and remain partly buried beneath the surface.
The podium and its corridor, as well as the radial rooms that supported the second tier of seating, remain underground and have not yet been uncovered. No seating or stairways leading to the upper tier are currently visible.
The amphitheatre’s ground-floor façade is characterized by semi-pilasters made of tuff blocks. These alternate between closed and open arches, a typical feature of Roman amphitheatre architecture. The site is situated in a peripheral area of ancient Interamna Nahars, nestled between the Church of Carmine, the public gardens known as the Passeggiata, and the Cathedral.
Later modifications include the partial overlay of the amphitheatre by the 17th-century Church of Carmine and the bishop’s palace, which incorporate some of the original perimeter walls into their structures. Restoration work since the 1970s has helped to stabilize and reveal parts of the monument, preserving it as a significant archaeological site.
