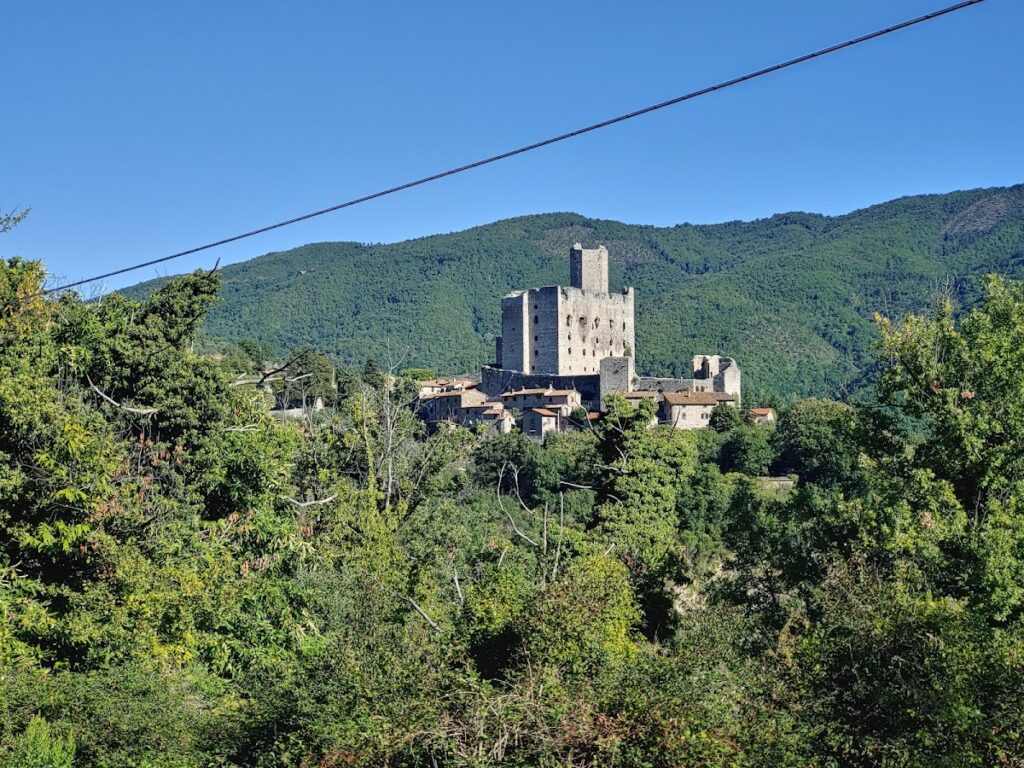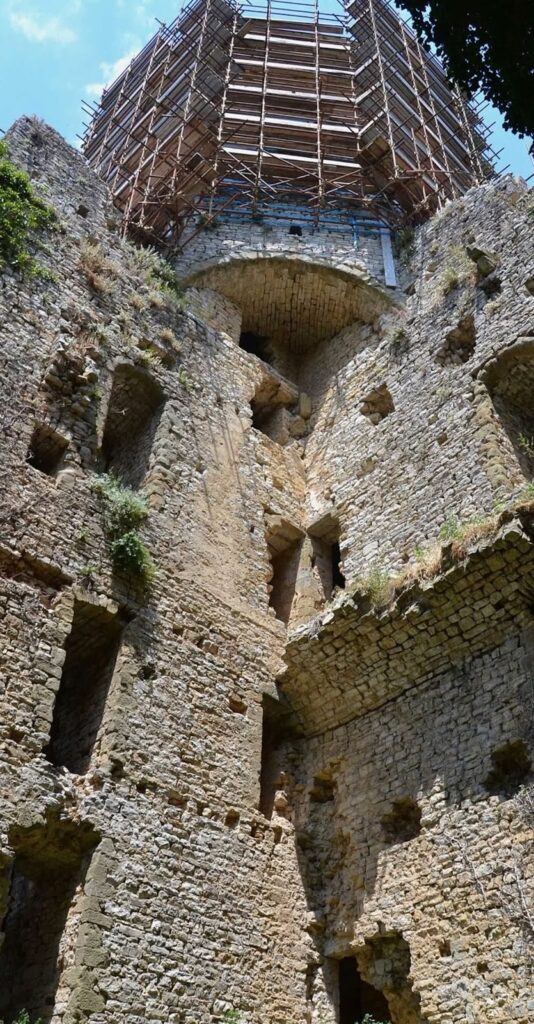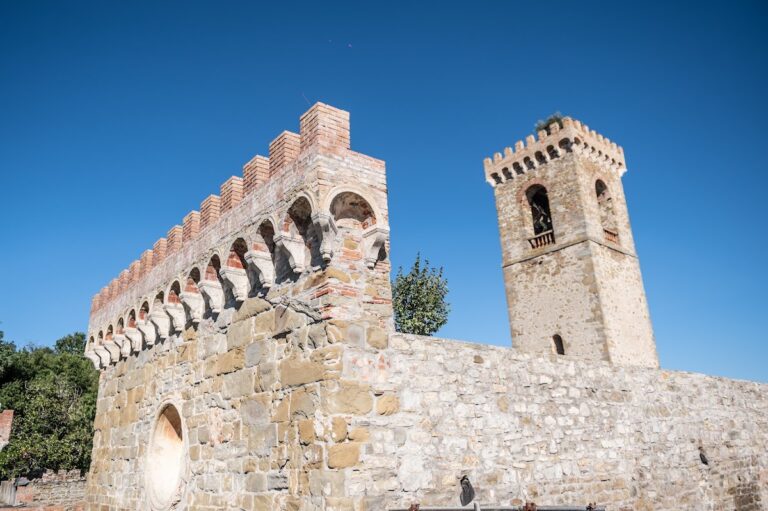Rocca di Pierle: A Medieval Fortress in Cortona, Italy
Visitor Information
Google Rating: 4.6
Popularity: Low
Google Maps: View on Google Maps
Official Website: www.roccadipierle.it
Country: Italy
Civilization: Unclassified
Remains: Military
History
The Rocca di Pierle is a medieval fortress situated near the town of Mercatale, within the municipality of Cortona in Italy. It was originally established in the late 11th century by the local medieval civilization, constructed to oversee and control strategic routes leading into the Val di Chiana, Lake Trasimeno, and the Valtiberina valley.
In its earliest phase, the fortress was owned by the marquises of Monte Santa Maria, who allied with Cortona during the early 1200s. This positioned the Rocca di Pierle as part of a network of defenses aimed at countering the influence and expansion of the neighboring city of Perugia. Control of the fortress shifted in 1225 to the Degli Oddi, a noble family from Perugia, before passing back to the Cortonese Casali family in 1236. This transfer of ownership reflected the turbulent political landscape of the region, where rival city-states and noble families frequently contested key strongholds.
In 1325, Ranieri II Casali was granted sovereign lordship over both Cortona and Pierle by the General Council of the Commune, a political body governing the city’s affairs. This authority was later affirmed by the Republic of Florence in 1331, ensuring that the Casali family maintained dominion through much of the 14th and early 15th centuries. A significant rebuilding effort occurred in 1371 when Francesco I Casali, acting on plans drawn by his son Ranieri—who was known as a Knight of Rhodes—rebuilt the fortress, strengthening its defenses in response to ongoing regional conflicts.
The Rocca’s history is marked by acts of harsh justice, including a notable event in 1387 when Uguccio Casali, a member of the ruling family, ordered the imprisonment, torture, and execution of sixty individuals accused of conspiracy. This incident underscores the fortress’s role not only as a military bastion but also as a seat of power where authority could be wielded decisively.
By the early 15th century, the political control of the fortress shifted again following its purchase in 1411 by the Republic of Florence from King Ladislaus I of Naples for 1,200 florins. This sale integrated the Rocca into Florentine territory and influence. However, in 1576, the interior of the fortress was deliberately demolished by order of Grand Duke Francesco I de’ Medici. This act was intended to prevent the castle from serving as a potential refuge for enemies of the Grand Duchy of Tuscany and the Papal States, reflecting changing military strategies and political concerns of the period.
In later centuries, particularly during the late 19th and early 20th centuries, the property passed into private hands, including ownership by the Boldrini family and subsequently Gaetano Caporali and his descendants. Through these transitions, the Rocca di Pierle shifted from a strategic military fortress into a historical ruin, its stones eventually reused in the local village construction.
Remains
The Rocca di Pierle occupies a roughly rectangular site that covers about 3,500 square meters. Its defensive walls, or curtain walls, form a perimeter approximately 220 meters long, constructed of hammer-dressed limestone blocks that provide a sturdy, irregular surface. The corners and structural edges of the walls are reinforced with pietra serena stone, a finely worked sandstone that offers both strength and visual contrast. These walls rise between five and eight meters, their varying height influenced by the natural slope of the surrounding terrain.
Originally, the fortress was equipped with four defensive towers positioned at strategic points along the walls. Today, two towers remain visible: one well-preserved northern tower and another that shows signs of partial ruin. These towers would have provided lookout points and vantage positions for guards. Close to the fortress’s northern wall lies the main entrance, historically protected by fortified constructions and a drawbridge. The groove where the drawbridge once operated can still be seen, hinting at the careful design implemented to control access.
Within the fortress stands the central palace, a tall residential structure reaching approximately 28 meters in height. This building originally featured seven floors, combining stone vaults on the 1st, 3rd, and 5th levels with wooden vaults on the others. Vaults are arched structural ceilings or roofs that support weight above enclosed spaces, with stone vaults offering greater strength and fire resistance. This combination of materials indicates an evolution in construction methods balancing durability and resource availability.
Defensive elements are evident throughout the fortress’s design. Battlements—parapets with alternating openings—and walkways served as positions for guards and archers. Narrow arrow slits enabled defenders to fire upon attackers while remaining protected. Small overhanging turrets, called bartizans, provided additional lookout points projecting from the walls, enhancing surveillance and defense.
Beneath the fortress surface, vaulted underground chambers and water drainage conduits were constructed to manage rainwater and possibly serve storage or shelter functions. Notably, the remaining tower includes a deep well, complete with iron hooks at its bottom. Historically, this well was reportedly used to dispose of prisoners sentenced to death, revealing grim aspects of the fortress’s function in enforcing law and order.
Over time, as the interior buildings were deliberately demolished in the 16th century by command of Grand Duke Francesco I de’ Medici, the fortress fell into ruin. Stones salvaged from the deteriorating structure were repurposed in the construction of the adjacent village, embedding fragments of the Rocca into the local community. Today, only substantial external ruins endure, allowing visitors and scholars to trace the once-formidable footprint of this medieval stronghold.










