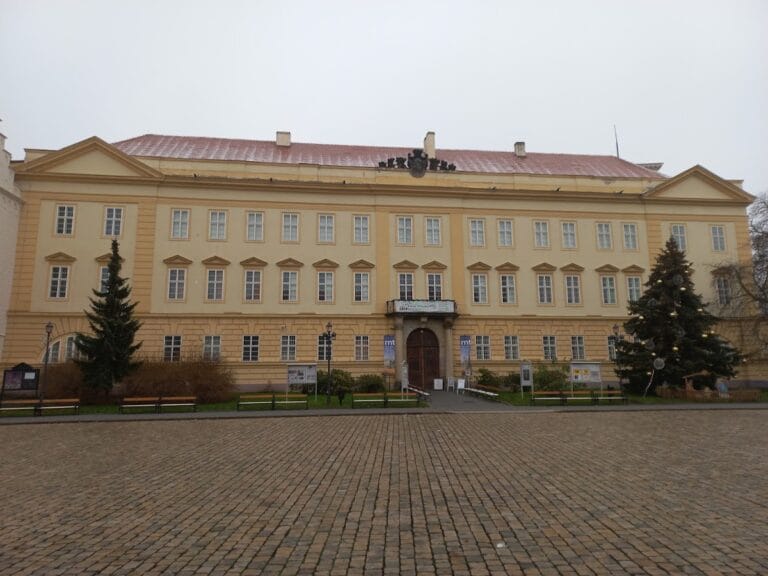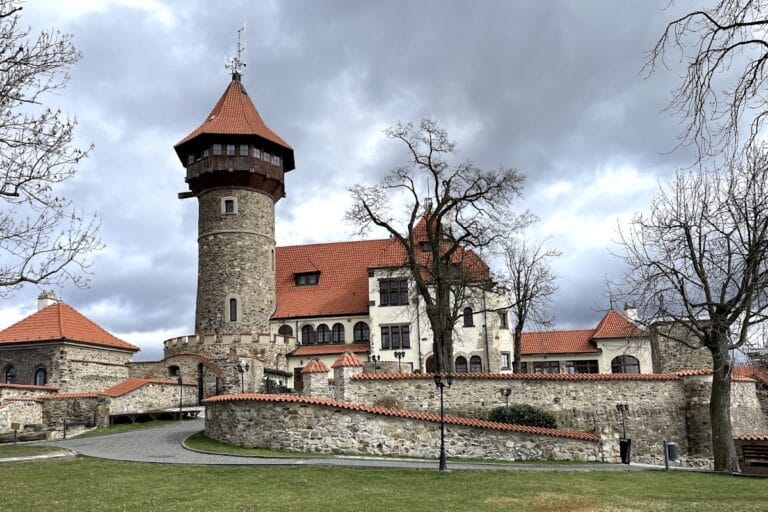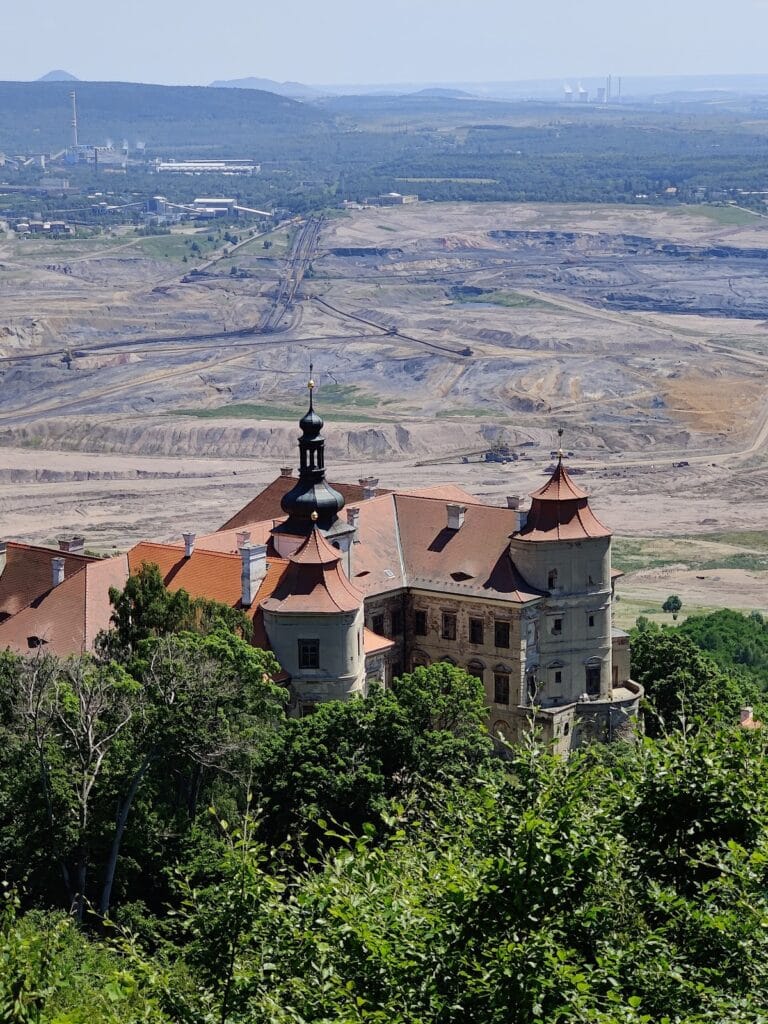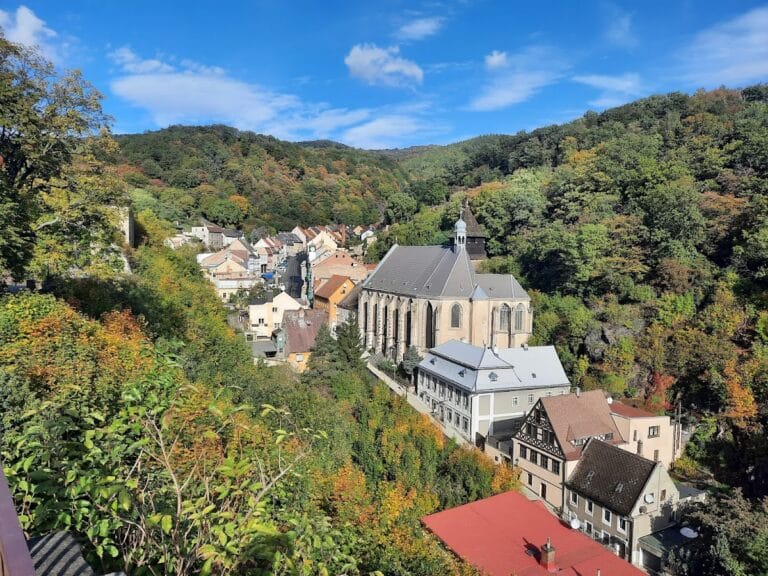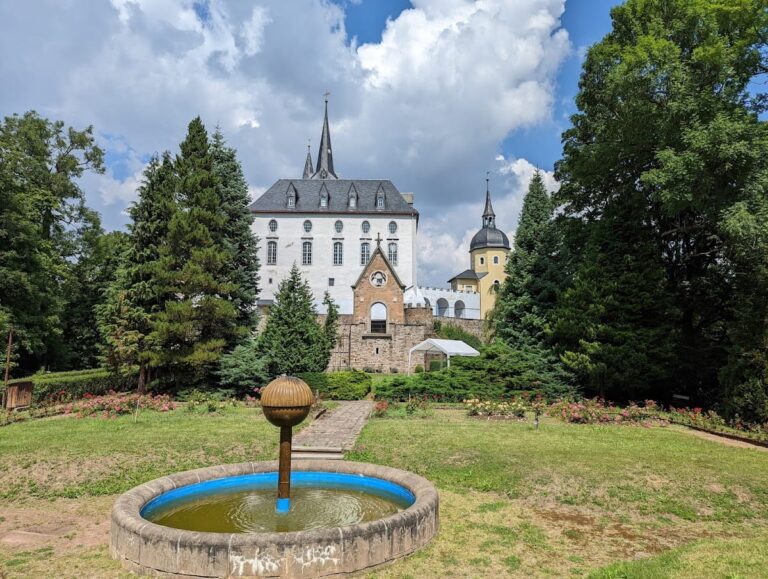Rýzmburk Castle: A Medieval Fortress in the Czech Republic
Visitor Information
Google Rating: 4.7
Popularity: Medium
Google Maps: View on Google Maps
Country: Czechia
Civilization: Medieval European
Remains: Military
History
Rýzmburk castle, also known historically as Osek or Riesenburg, stands near the modern municipality of Osek in the Czech Republic. It was built by medieval Bohemian nobility during the 13th century, reflecting the Gothic style of fortress construction common in that era.
The castle’s origins date to before the mid-1200s, with evidence from tree-ring dating showing timber used in its core cylindrical tower was felled between 1247 and 1262. Its likely founder was Boreš of Rýzmburk, a member of the Hrabišic family, who is first recorded in 1250. The Hrabišic clan maintained control over the site until the late 14th century, when they sold it to William, Margrave of Meissen. Around 1264, the castle was seized by King Přemysl Otakar II, possibly following the execution of Boreš, and underwent significant expansion shortly afterward.
During the Hussite Wars in the 15th century, the castle’s defenders aligned with the Catholic faction. This allegiance led to enhancements of the fortifications to better resist the conflicts of the period. Ownership shifted frequently in subsequent decades: King George of Poděbrady acquired the property in 1459 but soon pledged it to Chancellor Prokop of Rabštejn. Following this, the castle saw occupation by German crusaders in 1468 and later by Saxon forces in 1471 and 1473, indicating its strategic importance in regional disputes.
In 1474, King Vladislav II sold Rýzmburk to Pavel of Sulevic. The Sulevic family later moved their main residence to Duchcov in the early 16th century, which led to the gradual abandonment and decline of the castle. During the 1800s, members of the Waldstein family initiated partial restoration, including converting the main tower (bergfried) into a lookout platform. After the establishment of Czechoslovakia in 1918, the local Czech Tourist Club took over initial maintenance efforts. However, the castle continued to worsen until conservation work resumed after 1989, led by the Czech Nature Conservation Union and heritage authorities with volunteer help. Since 1964, Rýzmburk has been officially protected as a cultural monument.
Remains
The ruins of Rýzmburk occupy a sizable area measuring approximately 200 by 95 meters atop a steep slope in the Ore Mountains. The fortress was arranged with a triangular core featuring three towers on its corners: two rectangular and one round. The donjon, a large fortified tower at the highest point of the site, is the oldest structure. This tower incorporated reused architectural elements and had three main floors: a hall on the ground level, residential chambers on the first floor, and an upper night chamber with access to a defensive gallery. Above these was an additional floor, probably for storage or operational use, reachable by ladder stairs.
One corner of the core was marked by a smaller square tower adjoining a polygonal chapel and a palace building. The cylindrical tower toward the core, dated through wood analysis to 1248–1249, measures about 6.2 meters in diameter at its base and survives to the height of the third floor. Its entrance on the ground floor featured a portal with slots designed to hold crossbars, allowing defenders to secure the entry from both inside and outside. Access to upper floors was gained via a door on the first floor reached by a ladder from the surrounding curtain wall.
Surrounding the core was a curtain wall reinforced with small towers, serving as a bailey wall that enclosed the castle’s inner areas. Below this central complex lay a third courtyard, where archaeologists believe a large economic building once stood. On the second courtyard, a free-standing round bergfried tower rises, with its ground-floor entrance created as part of 19th-century restoration work. This courtyard’s perimeter also featured walls forming an outer bailey around the core. Attached to the west side of the second courtyard wall was a 15th-century building, likely serving as a brewery or quarters for soldiers.
The first courtyard appears to have contained mainly an elongated gatehouse. The curtain walls enclosing the first and second courtyards lacked battlements but incorporated regularly spaced small towers for defense. Outer fortifications, constructed after the original castle, probably date to the 14th century, enhancing protection on the vulnerable sides.
Castle historian Otto Piper, writing around 1900, described the bergfried as an unusual habitable tower with three floors. Its ground floor was brightly lit by two pointed-arch windows and featured side benches. At the top, the tower offered a crenellated platform suitable for defense. Today, remnants of the towers, gateways, and curtain walls remain, reflecting both original medieval construction and later 19th-century restoration efforts.





