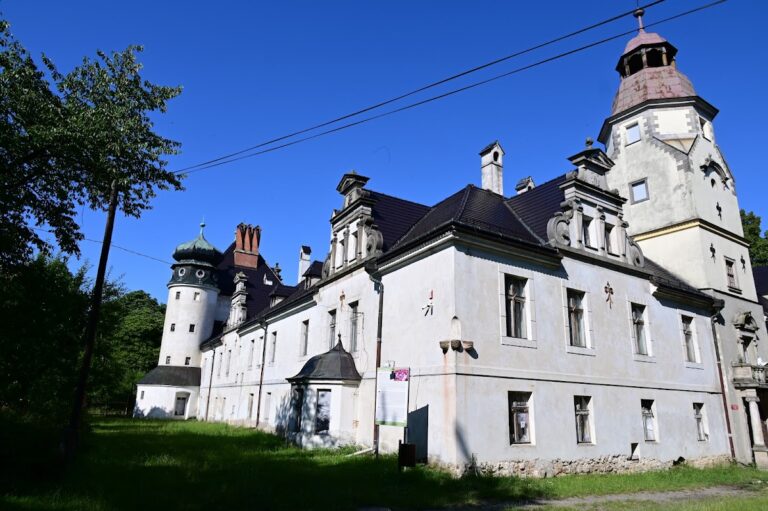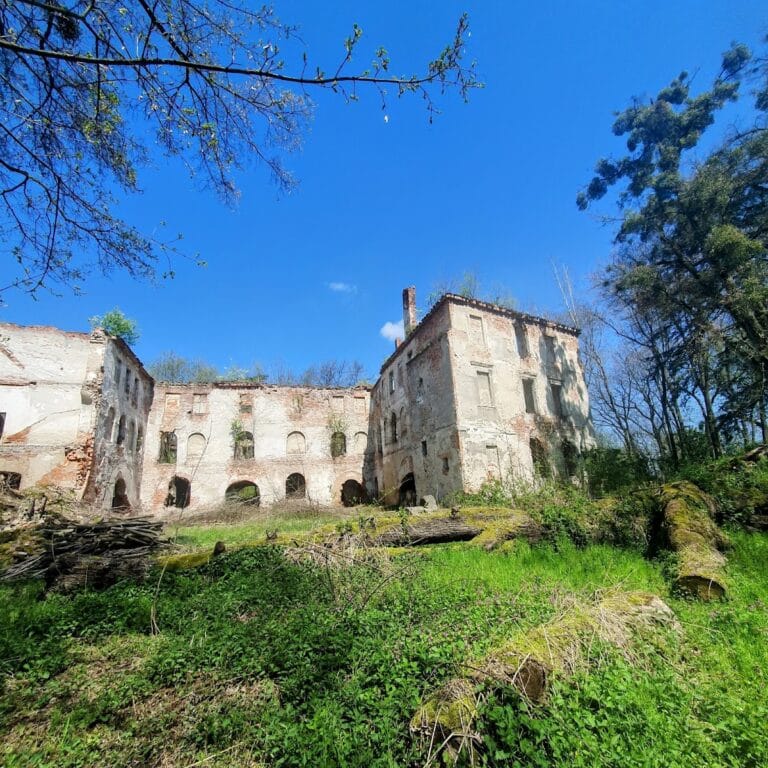Prószków Castle: A Renaissance and Baroque Castle in Poland
Visitor Information
Google Rating: 4.3
Popularity: Low
Google Maps: View on Google Maps
Official Website: www.wiezacisnien.eu
Country: Poland
Civilization: Unclassified
Remains: Military
History
Prószków Castle, situated in the town of Prószków in present-day Poland, was originally established by the Germanic nobility during the Renaissance period. Construction began in 1563 under Georg von Proskau, who likely chose a strategic hilltop location that had served earlier defensive purposes due to its steep southern and western slopes.
The initial design reflected the Renaissance ideal of combining residential comfort with fortification, known as a palazzo in fortezza. In 1613, the castle was enlarged, further enhancing its role as a noble residence and seat of local power. However, the peaceful development was interrupted during the Thirty Years’ War when Swedish forces set fire to both Prószków Castle and the surrounding town in 1644, causing significant damage.
Following this destruction, the castle underwent substantial reconstruction between 1677 and 1683 under the leadership of Georg Christoph von Proskau. This effort introduced Baroque elements, guided by the Tuscan architect Giovanni Seregno, who was also responsible for designing the nearby St. George’s Church. Key enhancements included the addition of two towers facing the front, as well as the erection of bastion-style fortifications encircling the property.
In 1763, a faience factory was founded within the northern wing of the castle by Leopold von Proskau, marking a period of economic activity tied to ceramic production. Ownership shifted after the Proskau family became extinct in 1769, passing to their relatives, the Dietrichstein family, before being sold to King Frederick II of Prussia in 1783.
A fire in 1853 resulted in further damage, leading to the closure of the faience works. The castle was then repurposed to house an agricultural institute, which later evolved into the Royal Agricultural Academy. From 1881 onward, the castle served educational purposes as a teacher’s seminary. By 1930, its function changed dramatically when it was converted into a hospital specializing in mental health care.
Today, Prószków Castle operates as a social care facility, having undergone major renovations in 2011 to preserve its structure and accommodate its modern use.
Remains
Prószków Castle occupies a rectangular footprint with three stories above ground and a basement, constructed primarily from brick. At the center lies an enclosed inner courtyard, bordered by arcaded galleries—a feature shared with castles in nearby towns like Niemodlin and Brzeg. This architectural layout combines residential spaces and defensive structures around the courtyard, contributing to both comfort and security.
The castle’s front facade features two prominent towers flanking the main entrance. This portal is defined by two pilasters supporting a semicircular French-style fronton. Within the fronton is a Latin inscription dating to 1563, honoring King Maximilian and the castle’s founder, Georg von Proskau. Above the entrance and first-floor windows, heraldic plaques display the coats of arms belonging to Jerzy Krzysztof II Proskau and his wife Maria von Thurn-Valsassina-Como-Vercelli, emphasizing the lineage and alliances of the castle’s noble residents.
Traces of Renaissance artistry remain on the exterior in the form of portals and wall fragments decorated with sgraffito—a technique where layers of plaster are scratched away to reveal contrasting colors beneath. Rediscovered in 1934, these sgraffito panels depict allegorical tales, scenes of battle, mythological figures, and portraits of philosophers and renowned men, offering insight into the intellectual and cultural interests of the castle’s earliest occupants.
Inside, Baroque-style decorations survive notably in the chapel, reflecting the 17th-century remodeling phase. The courtyard is adorned with an 18th-century hexagonal fountain, which adds to the historic charm of the open space.
At the rear, massive bastion-like pavilions with pointed forms stand as remnants of the castle’s original fortifications. These structures were part of the defensive bastion earthworks, some of which remain visible near Młyńska Street. The 17th-century renovations included sealing the courtyard arcades but preserved much of the original interior spatial arrangement.
Surrounding the castle is a landscaped park dating from the late 18th to early 19th centuries, offering a carefully organized garden setting that complements the historical complex. Together, these features illustrate the castle’s evolution from fortified Renaissance residence to Baroque noble seat, and finally to a functional estate adapted over centuries.










