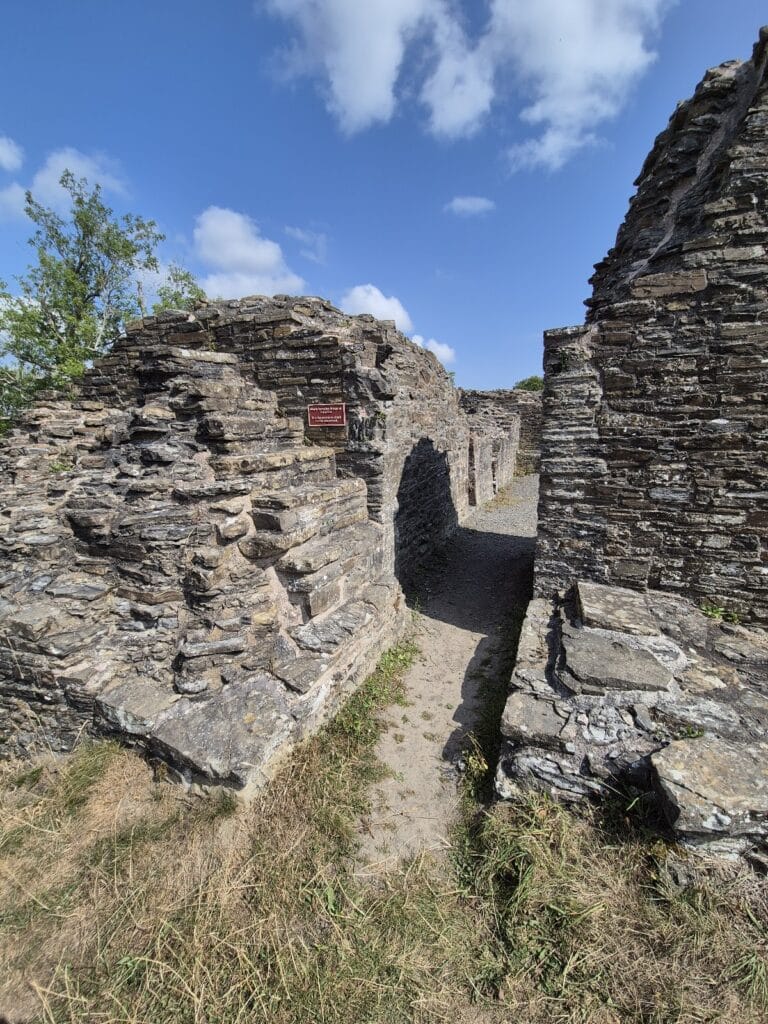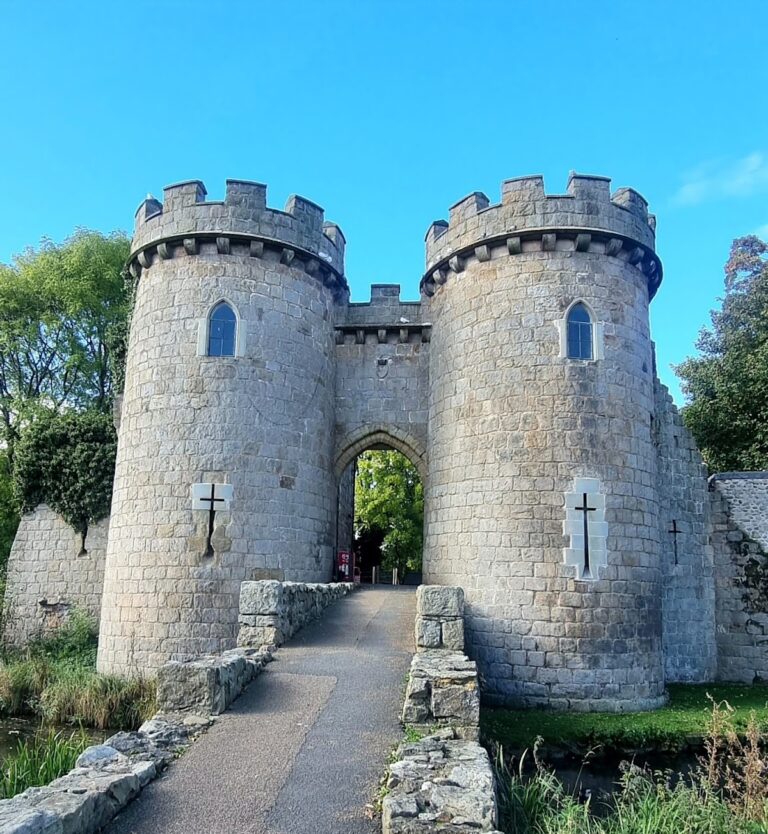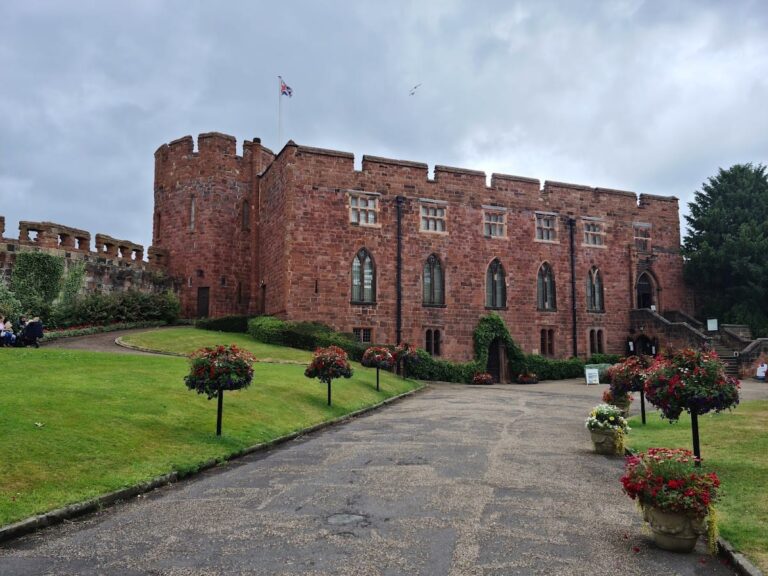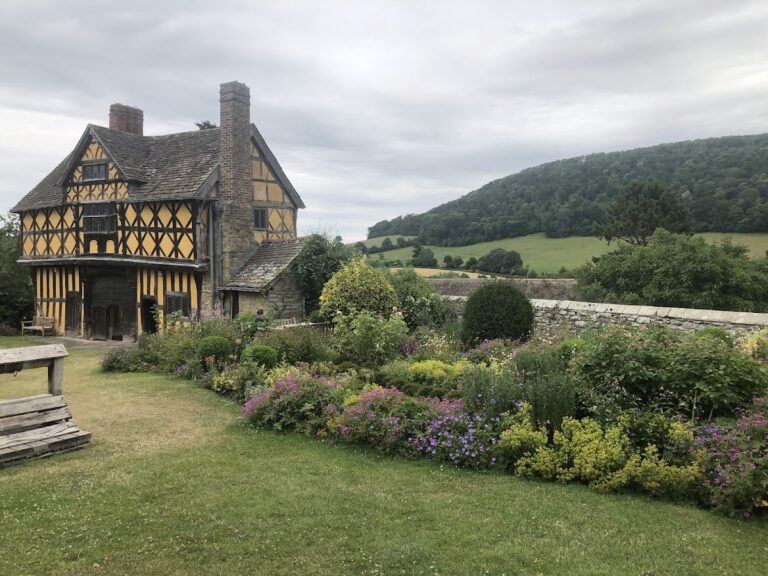Powis Castle: A Historic Welsh Residence and Garden Estate
Visitor Information
Google Rating: 4.7
Popularity: Medium
Google Maps: View on Google Maps
Official Website: www.nationaltrust.org.uk
Country: United Kingdom
Civilization: Unclassified
Remains: Military
History
Powis Castle is located in Welshpool, Wales, and was originally built in the 13th century by the Welsh prince Gruffydd ap Gwenwynwyn. Unlike many castles in the Welsh Marches constructed by Norman barons, Powis Castle was established as a dynastic residence for Gruffydd, ruler of the Kingdom of Powys Wenwynwyn. Following the castle’s destruction in 1274 during conflicts with Llywelyn ap Gruffudd, Gruffydd, allied with Edward I of England, received permission to rebuild the fortress, which marked its early historical significance.
After Gruffydd’s death, the castle passed to his son Owain, who became known as Owen de la Pole, the first Lord of Powis, and later to his daughter Hawys Gadarn. The property eventually came under the ownership of the Charlton family until the late 1500s. In 1587, Sir Edward Herbert purchased Powis Castle, beginning the Herbert family’s association with the estate, which would endure for centuries. Under the Herberts, the castle shifted from a military stronghold to a grand Elizabethan country house, later embellished with elegant Baroque-style gardens reflecting evolving tastes and stability.
During the English Civil War, Parliamentary forces seized the castle in 1644, but it was returned to the Herberts at the Restoration in 1660. The family, staunchly Roman Catholic and supporters of the Stuart monarchy, were ennobled as Earls and subsequently Marquesses of Powis. However, following the Glorious Revolution of 1688, the Herberts faced exile due to their royalist loyalties. Despite this, they completed the elaborate Baroque water garden by 1705 and managed to reclaim the castle and estate by 1722.
In 1784, the Herbert lineage became interlinked with the Clive family through Henrietta Herbert’s marriage to Edward Clive, son of Robert Clive, famed as “Clive of India.” The considerable wealth from Clive funded significant repairs and upgrades to the castle. Their descendants, including Edward Herbert who became the first Earl of Powis of the third creation, maintained ownership into the 19th century.
The early 20th century saw architect George Frederick Bodley oversee renovations commissioned by George Charles Herbert, the 4th Earl of Powis. George’s wife, Violet, contributed by extensively enhancing the gardens. Upon George’s death in 1952, the castle and gardens were entrusted to the National Trust, though the Herbert family continues to reside partially within the estate under a formal trust agreement.
Remains
Powis Castle stands as a complex structure with layered elements reflecting centuries of use and adaptation. The outer gatehouse, dating from early phases of the estate, is flanked by stables and a coach house and leads into the castle grounds. Extending from the gatehouse, the North Range originally formed part of the outer bailey wall and contains former domestic offices beneath with a ballroom above. This arrangement reveals the castle’s evolution from fortress to grand country residence.
The main keep is approached via a formal grand staircase set between two drum-shaped towers. Entry through the Marquess Gate involves passing a series of iron gates and ascending steps to a Baroque-style doorcase, likely installed in the late 17th or early 18th century. Inside the keep, principal living areas are located, while the North Range houses kitchens and servants’ quarters, illustrating the castle’s internal hierarchy and function.
The castle’s interiors are celebrated for their artistic richness, featuring ceiling murals by the Italian painter Antonio Verrio and Gerard Lanscroon, as well as a remarkable collection of family portraits from the Elizabethan and Jacobean periods. Furnishings from the Carolean era (early 17th century) complement these decorations, while artifacts acquired by Robert Clive from India contribute an exotic aspect to the collection.
One notable interior feature is the Great Staircase, constructed around 1673 to 1685 and probably designed by the architect William Winde. Its ceiling holds a painting by Verrio portraying Catherine of Braganza. The staircase is currently undergoing restoration due to structural concerns, demonstrating ongoing efforts to conserve the historical integrity of the castle.
The State Bedroom, dating from the 1660s, uniquely preserves a wooden balustrade that encloses the bed alcove. This design element follows etiquette styles inspired by the court of Louis XIV at Versailles, highlighting the high status of visitors such as King Charles II, whose initials decorate the room.
Another important architectural feature is the Long Gallery, built after 1587 by Sir Edward Herbert. This gallery, with its distinctive T-shaped plan, exhibits a rare Roman marble sculpture depicting a cat and snake, possibly brought to the castle by Clive during his travels in Italy, along with busts of Roman emperors, enriching the castle’s classical collection.
The Clive Museum, located on the first floor of the North Range, displays a range of Indian artifacts from Tipu Sultan’s collection, including a painted chintz state tent, gold and jeweled finials shaped like tiger’s heads from Tipu’s throne, and two cannons that flank the castle entrance. Additional items include textiles, armor, bronze pieces, silverwork, jade, and ivory, reflecting the cultural exchanges tied to British colonial history.
Externally, several structures within the castle complex hold protected status, including the Outer Gatehouse, Marquess Gate, Ballroom Range, and terraces. Statues such as Fame and Hercules are officially recognized for their heritage value. The castle’s gardens preserve a rare British Baroque style, originally laid out over six formal terraces carved from rock between the 1670s and 1705 under master builders William Winde and French gardener Adrian Duvall.
Four terraces remain today, each around 150 meters in length, featuring distinct design elements such as yew plantings, an aviary terrace adorned with shepherd statues by sculptor John Nost, and an orangery terrace showcasing a lead peacock statue relocated from Clive’s estate in Surrey. The Apple Bank forms one of the prominent garden terraces.
A water garden completed by 1705 followed a Dutch pattern with fountains inspired by those at Château de Saint-Germain-en-Laye in France. This garden was dismantled by 1809, following advice from landscape designer William Emes. The water features were replaced by the Great Lawn, and some statues from the water gardens survive elsewhere on the estate.
In the early 20th century, Countess Violet Herbert enhanced the gardens by moving the kitchen garden and glasshouses, adding formal layouts at the foot of terraces, and creating a fountain garden and croquet lawn that enriched the estate’s leisure spaces.
Within the courtyard of the castle’s exterior, a lead statue of Fame, attributed to the workshop of John Nost, remains in place. This figure originally adorned the water gardens. The two cannons from Tipu Sultan’s collection stand guard on either side of the main entrance, symbolizing the estate’s connection to India through the Clive family.










