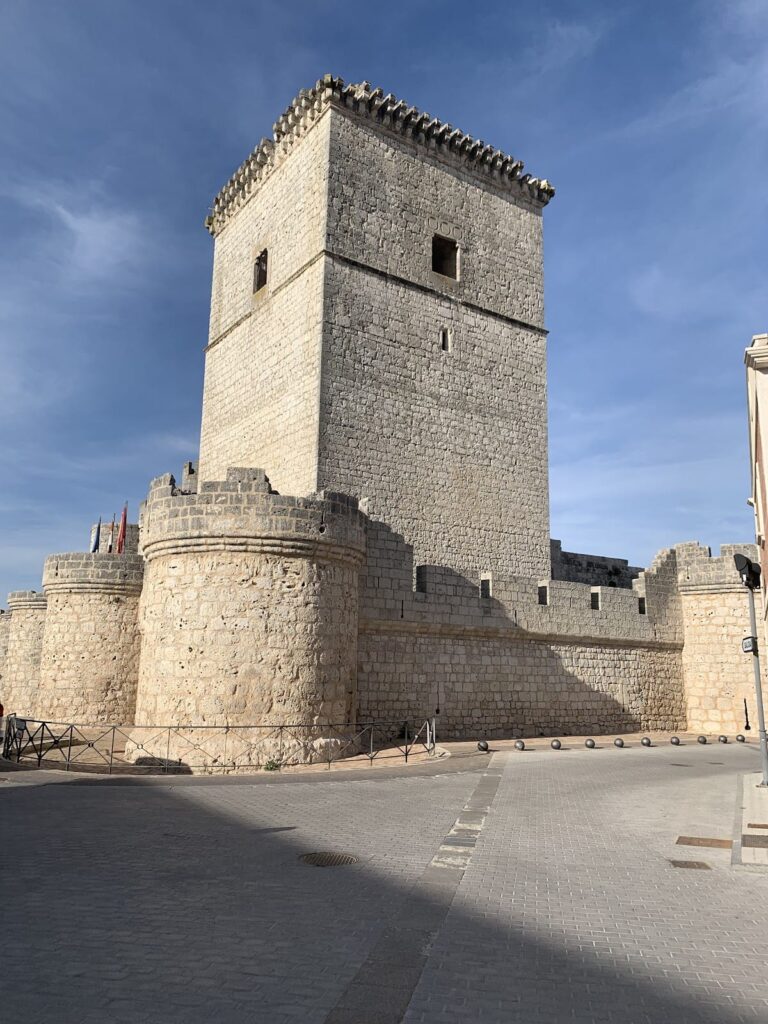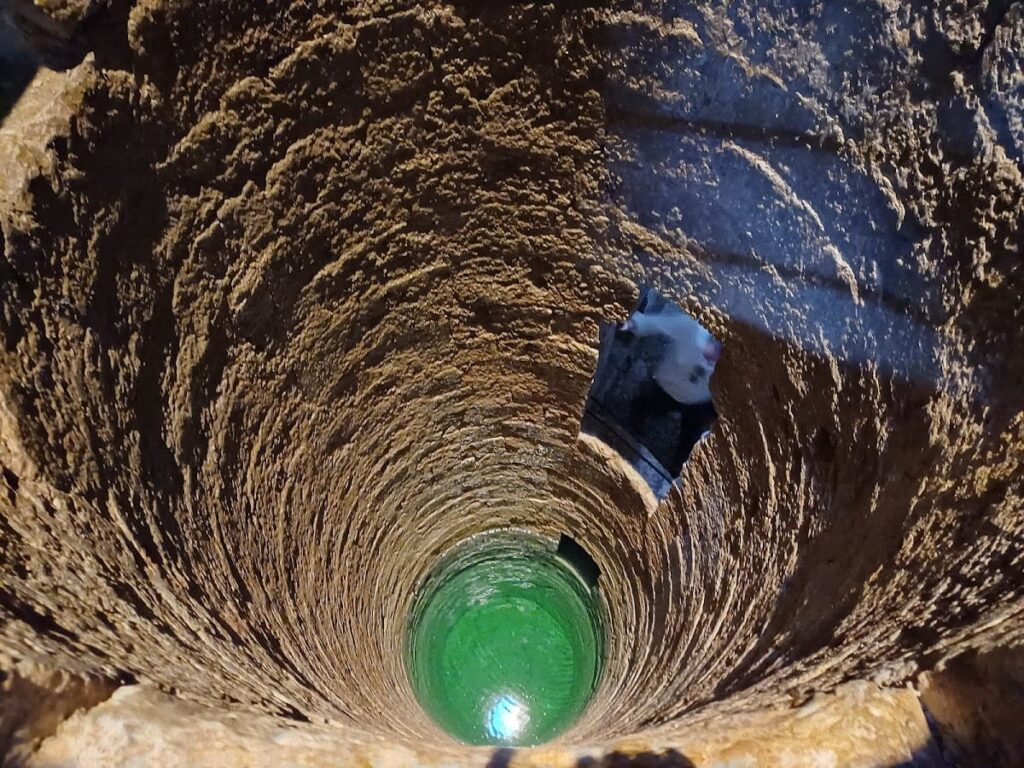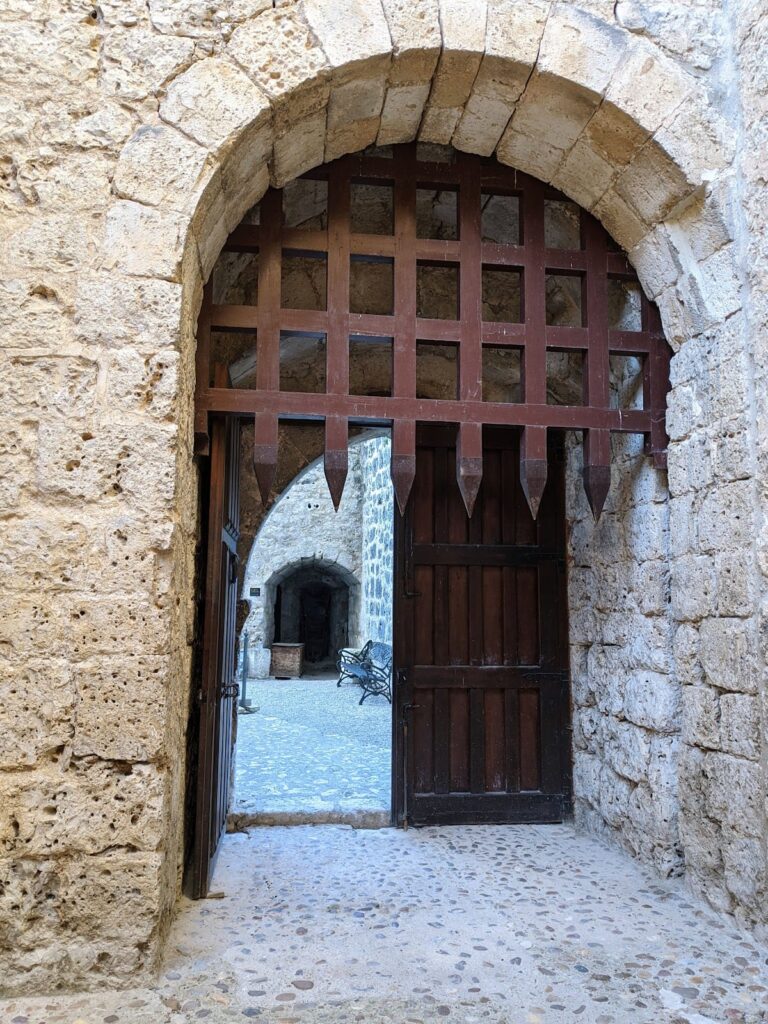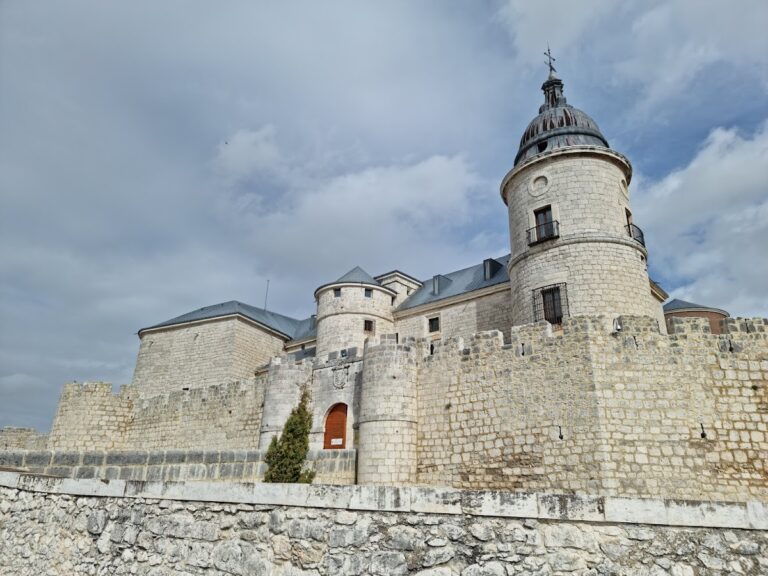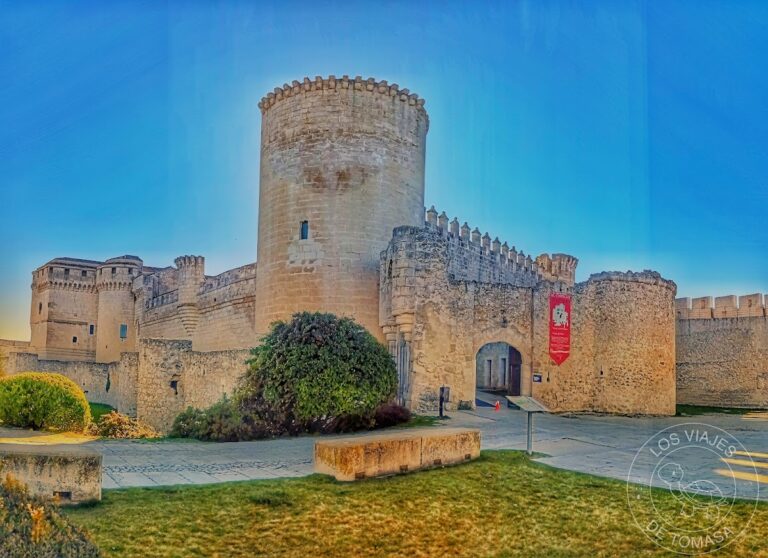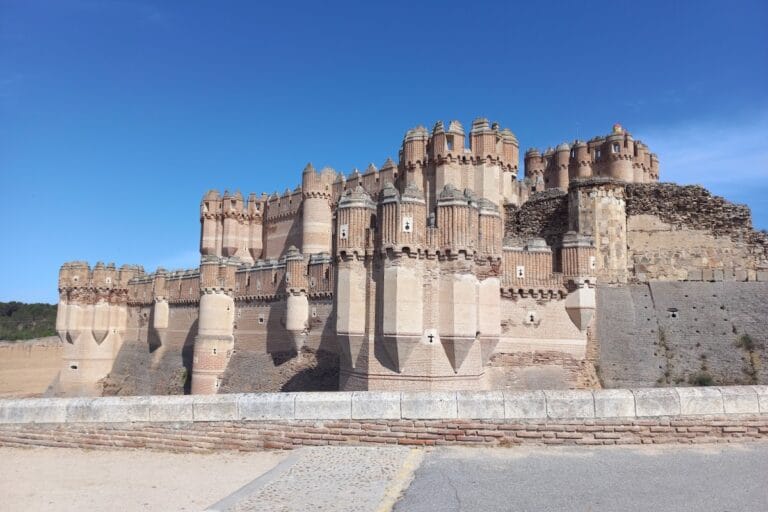Portillo Castle: A Medieval Fortress in Valladolid, Spain
Visitor Information
Google Rating: 4.5
Popularity: Medium
Google Maps: View on Google Maps
Official Website: www.castillodeportillo.com
Country: Spain
Civilization: Medieval European
Remains: Military
History
Portillo Castle stands on a hill in the municipality of Portillo, within Valladolid province, Spain. Its earliest significant construction dates back to the 14th century, attributed to Infante Tello, son of King Alfonso XI of Castile. This initial phase established the castle as a noble fortress overseeing the Tierra de Pinares region.
In the mid-15th century, the castle gained prominence during a turbulent period in Castilian history. King Enrique IV ordered major restorations and expansions in 1465, raising the height of the keep and adding a palace section. These works reflected the style known as the “school of Valladolid,” which combined military strength with noble prestige amid civil unrest.
Before Enrique IV’s renovations, the castle served as a prison for notable figures. Álvaro de Luna, a powerful constable, was detained here before his execution in Valladolid in 1453. Earlier, in 1444, King Juan II of Castile was briefly imprisoned within its walls, underscoring the castle’s role in political conflicts.
Later in the 15th century, Alonso Pimentel, Count of Benavente, undertook further modifications. He added an outer defensive wall with deep moats, altered the courtyard, and constructed a deep well with underground chambers. Ownership of the castle passed through several noble families, including the Sandoval family, the Crown, and the House of Osuna by marriage.
In the 20th century, Portillo Castle was declared a national monument in 1931, recognizing its historical and architectural value. It is currently owned by the University of Valladolid, preserving its legacy as a medieval fortress with a complex history of noble residence, military defense, and imprisonment.
Remains
Portillo Castle features a square layout with a prominent keep, or tower of homage, positioned at the southwest corner facing the town. The keep measures about 13 meters on each side and rises approximately 28 meters high. Surrounding the main enclosure is an outer barbican, also square, with cylindrical towers at the corners and midpoints of the walls. The battlements are crenellated, with merlons reaching around two meters in height.
The fortress originally had three main gates located on the north, south, and west sides. The principal entrance is the west gate, designed as a bent or angled passage to slow attackers. This gate includes a semicircular sentry box above and a pointed inner arch. Defensive features include rectangular and cruciform arrow slits for bows and crossbows, as well as circular gunports added in the 15th century for early firearms. Machicolations, openings in the battlements for dropping objects on attackers, are supported by stone corbels.
Inside, a large central courtyard, known as the patio de armas, is surrounded by arcaded galleries supported by five octagonal columns about four meters tall. The courtyard once contained residential rooms and a chapel, which no longer survives. At its center lies a deep well over 30 meters deep, accessible by a spiral staircase with roughly 113 steps leading to three vaulted chambers with wall niches. This well was constructed under Alonso Pimentel’s direction.
The oldest parts of the castle are found on the ground floor of the inner enclosure, featuring Gothic pointed arches and rib vaults supported by transverse arches, dating to the 14th century. Enrique IV’s renovations raised the keep’s height and added a palace body, reflecting the Valladolid school style. Alonso Pimentel’s additions include the outer defensive wall with moats, modifications to the courtyard, and the subterranean well chambers.
The keep’s exterior is austere, with minimal decoration except for Gothic conopial windows—arched windows with a pointed, lobed shape—and heraldic shields of the Counts of Benavente displayed above four windows, each repeated three times. Access to the keep is via a spiral staircase beginning on the second floor from the battlements, designed to hinder attackers. The keep’s ground floor contains vaulted chambers such as the “Don Álvaro chamber,” named after Álvaro de Luna, featuring rib vaults and a narrow arrow slit that provides light.
The castle’s defensive design includes multiple layers of gates and courtyards that create kill zones and traps for attackers. A portcullis groove survives on the second gate, indicating the presence of a heavy sliding gate used for defense. Above the west gate arch, a commemorative plaque honors Pío del Río Hortega, a former owner and notable medical researcher. The castle has been partially restored, preserving these features for study and appreciation.
