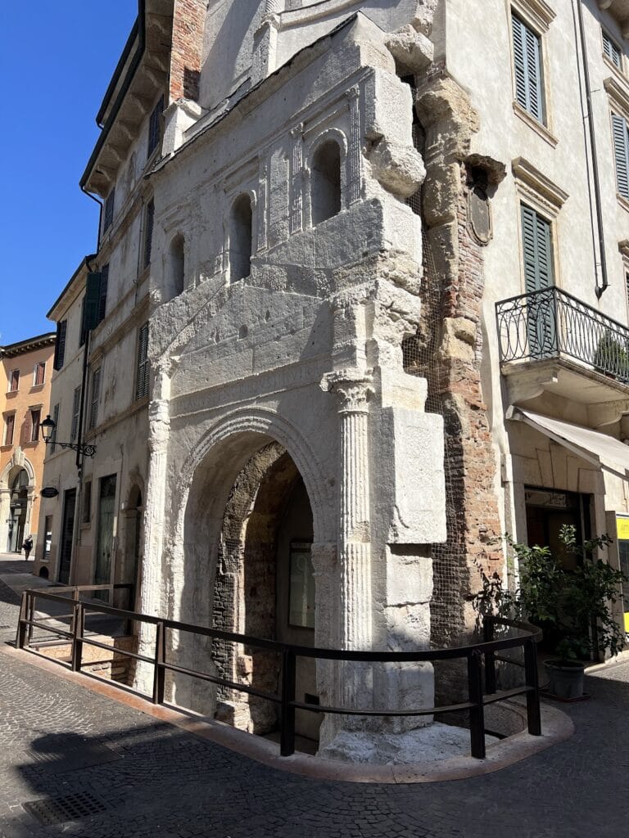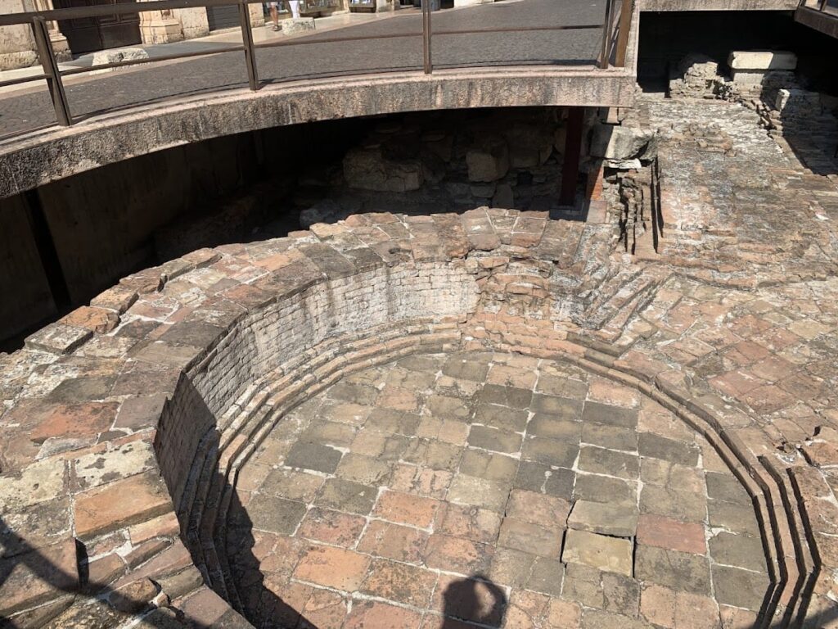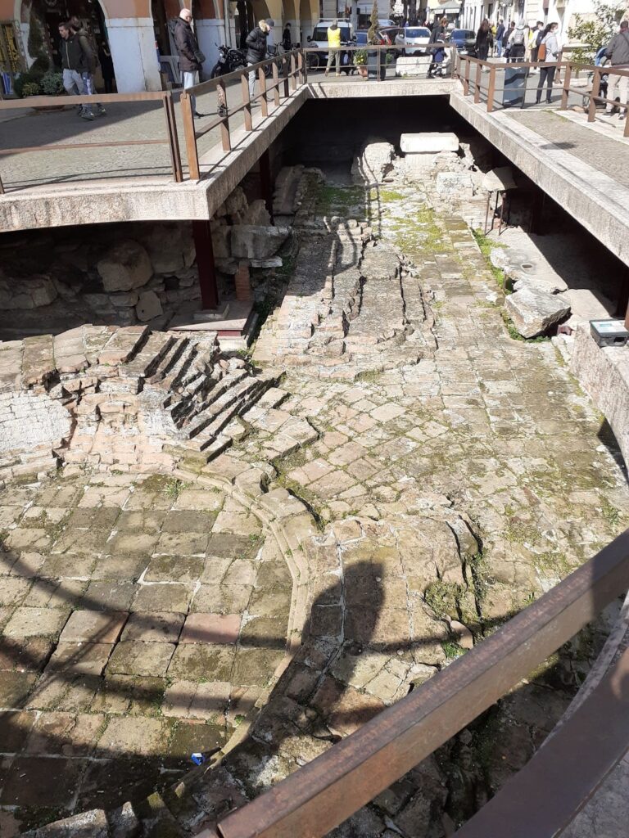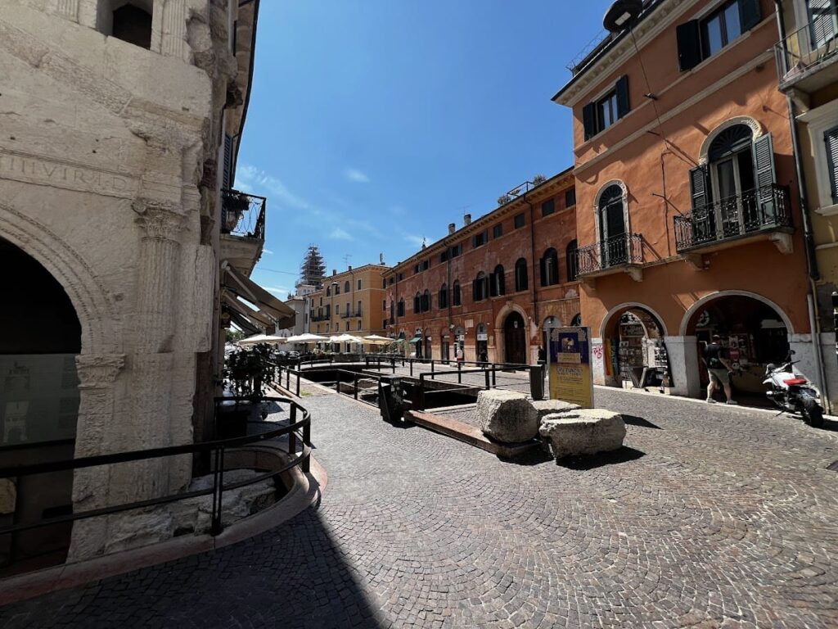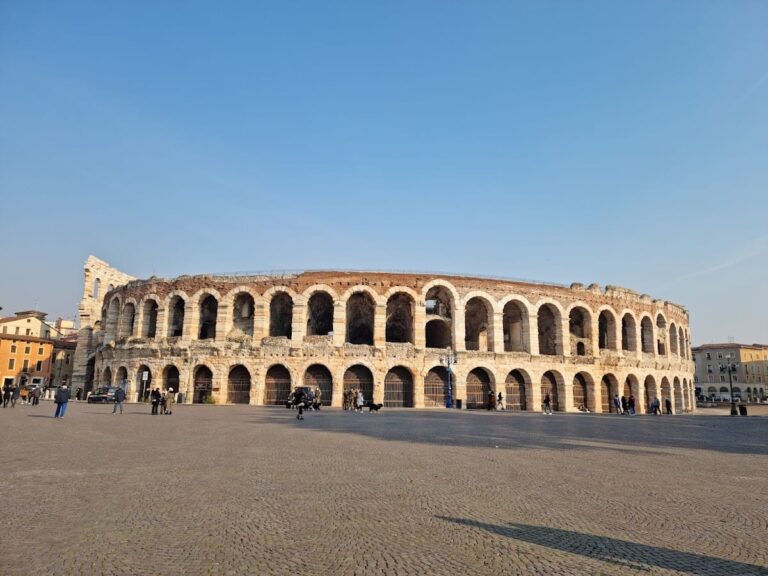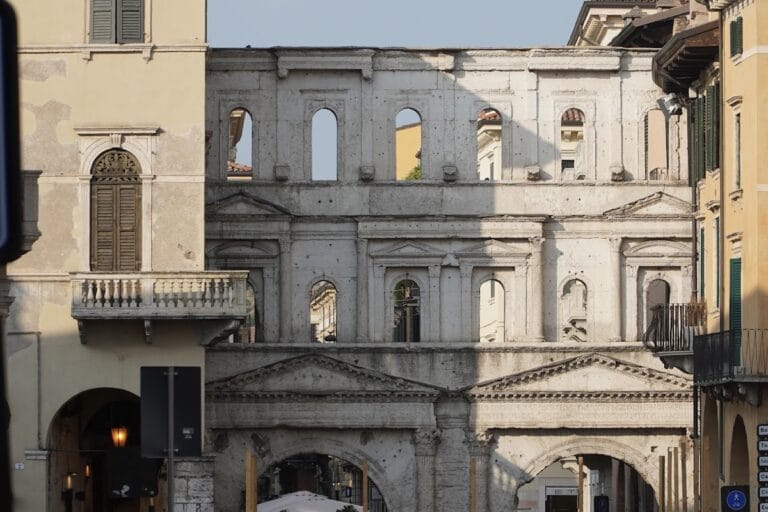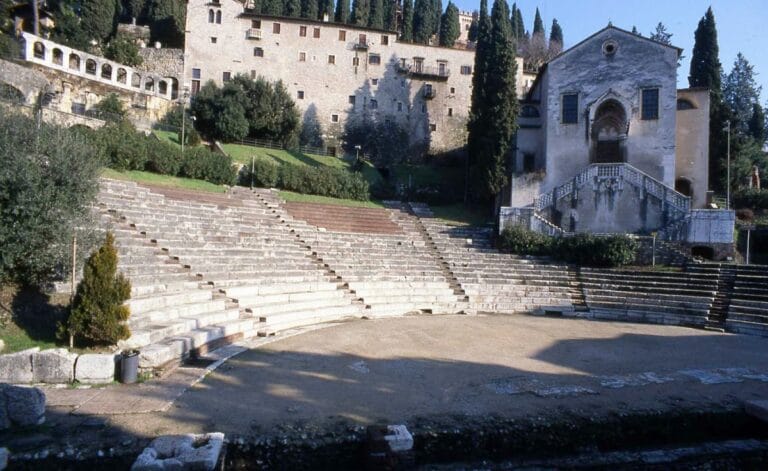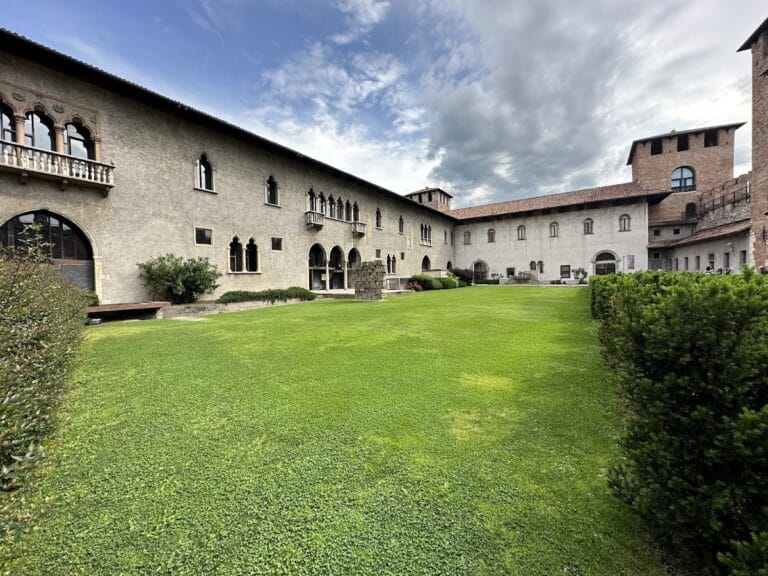Porta Leoni, Verona: A Roman City Gate Reflecting Ancient Urban Defense
Visitor Information
Google Rating: 4.5
Popularity: Medium
Google Maps: View on Google Maps
Official Website: www.veronissima.com
Country: Italy
Civilization: Roman
Remains: Military
History
Porta Leoni is located in Verona, a city in the province of Verona, northern Italy. It was built by the Romans in the second half of the 1st century BCE, following the Roman conquest and reorganization of the Transpadane Gaul region. This construction coincided with the establishment of the Roman city walls after Verona was relocated within a bend of the Adige River.
The gate originally served as a main entrance on the cardo maximus, the principal north-south street of the Roman city. It connected the urban center to the vicus Veronensium, a nearby settlement, and to a branch of the Via Claudia Augusta, a Roman road leading towards Hostilia (modern Ostiglia). An inscription discovered in 1965 above the central pier records the names of the quattuorviri municipales, the four municipal magistrates who commissioned the city’s defensive structures, including walls, gates, towers, and sewers. This inscription is considered the founding document of Roman Verona.
In the first half of the 1st century CE, Porta Leoni was enhanced with new stone facades on both the city and countryside sides. This monumentalization was commissioned by the local quadrumvirate, a group of four officials, as indicated by an inscription on the surviving arch. These additions gave the gate a more imposing and refined appearance, independent of the original brick core.
During the Middle Ages, the gate was known as Porta San Fermo, named after a nearby church. Later, it became known as Arco di Valerio, after a presumed builder. The current name, Porta Leoni, dates from the 16th century and derives from the street where the gate stands. This street was named after a Roman funerary monument fragment topped by two lions found nearby. By the late Middle Ages, the gate had suffered damage and was partially incorporated into a residential building. Despite this, it inspired Renaissance artists such as Giovanni Caroto, Sebastiano Serlio, and Andrea Palladio.
Remains
Porta Leoni is a nearly square structure measuring about 16.7 meters on each side. It features a rectangular central courtyard that was used to control travelers entering the city. The gate has double arches, each about 3.3 meters wide and 5.25 meters high, with galleries on the upper floors.
On the countryside side, two tall polygonal towers stand at the corners. Each tower has sixteen sides and a diameter of 7.4 meters. Wooden staircases inside narrow passages connected these towers to the main structure, providing access to the upper floors. The second and third levels contained two orders of galleries, with the lower gallery leading to the battlemented walkway along the city walls.
Windows on the second level measured 1.6 meters high by 0.6 meters wide, while those on the third level were slightly taller at 1.8 meters high by 0.6 meters wide. This arrangement created a uniform and austere external appearance. The city-facing facade was more elaborate, featuring a large Doric loggia that replaced four central windows on the top floor.
The gate was topped by a wooden roof structure reaching approximately 13 meters in height. Its architectural decoration included sober entablatures and mainly Ionic order elements, with Doric motifs present in the second-level frieze and the third-level loggia. Structural and decorative parts subject to greater wear or load were made of local tuff stone blocks. The third-level entablature was made of terracotta, while the rest of the masonry consisted of brick.
During the Imperial period, two new white Valpantena stone facades were added. One of these, on the city side, still exists and is set back about half a meter from the original Republican brick facade. This stone facade features a lower-level arch framed by an edicule with two Corinthian semi-columns supporting an entablature and pediment. Above this is a simple intermediate level with low-relief framed windows, and a slender exedra on the top level enclosed by twisted columns that emphasize verticality.
The inscription above the central pier, found during restoration in 1965, contains four lines naming the quattuorviri who commissioned the construction of the city’s walls, gates, towers, and sewers.
