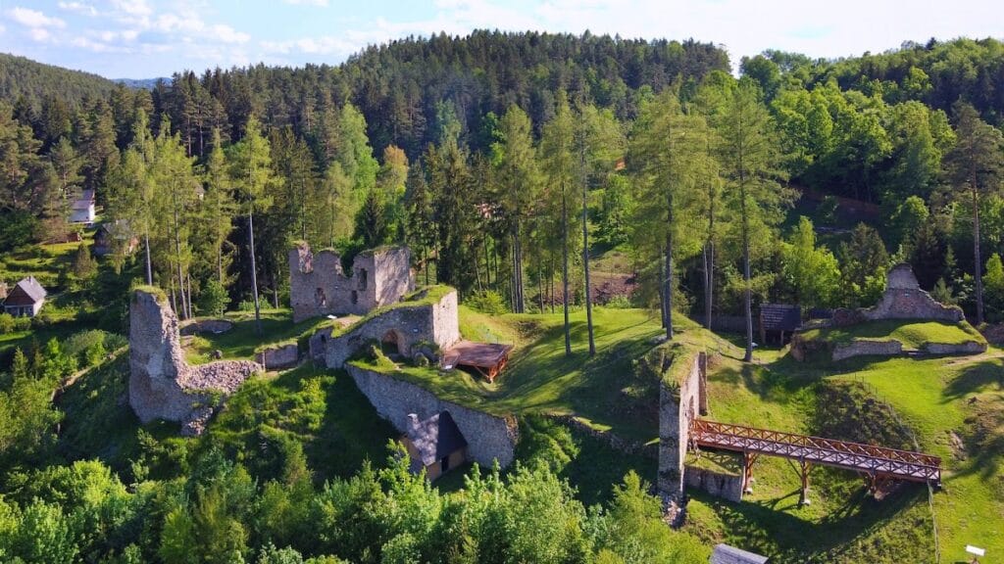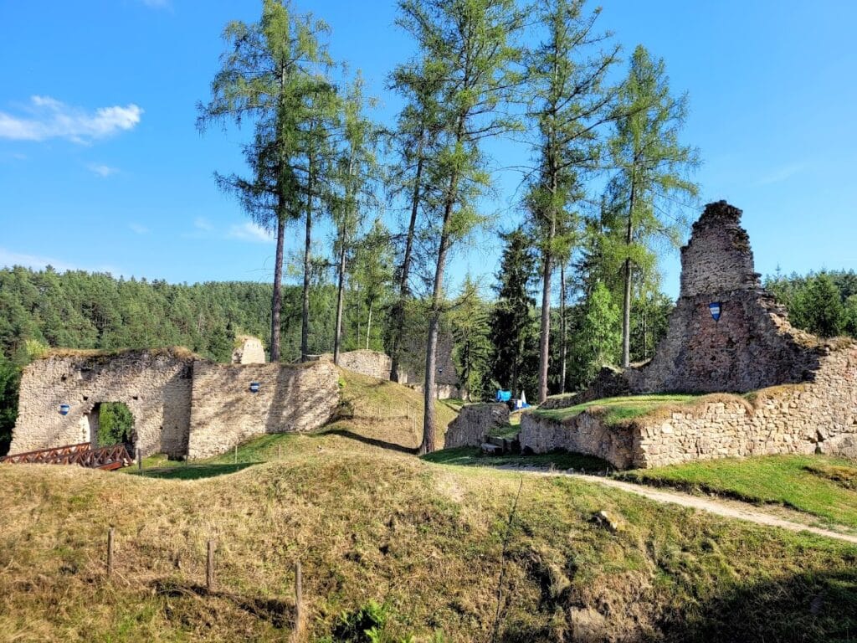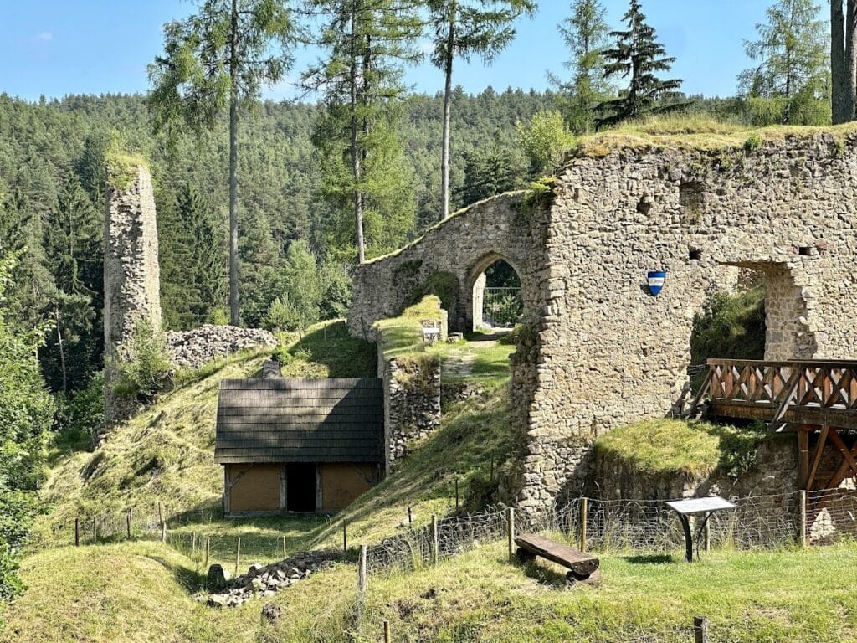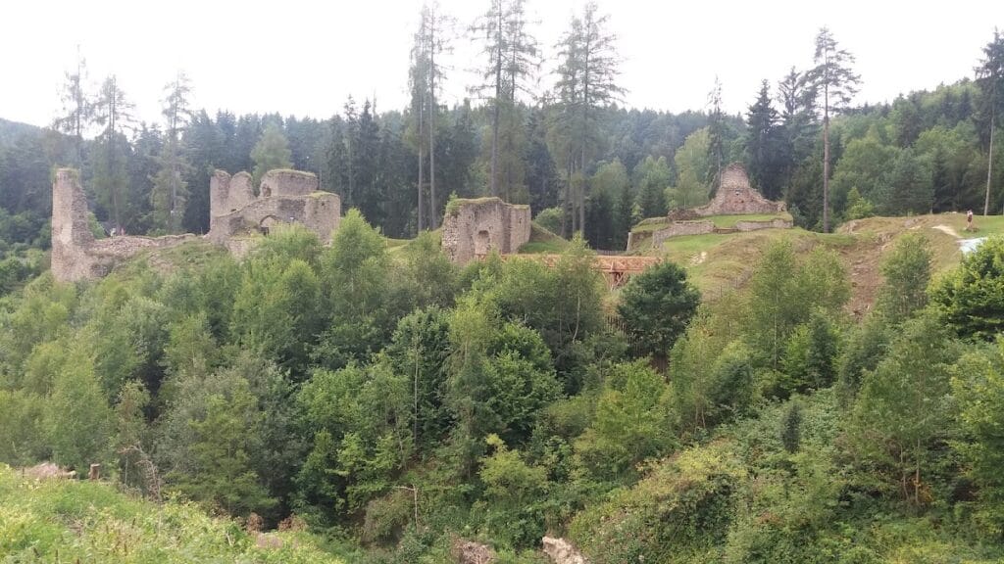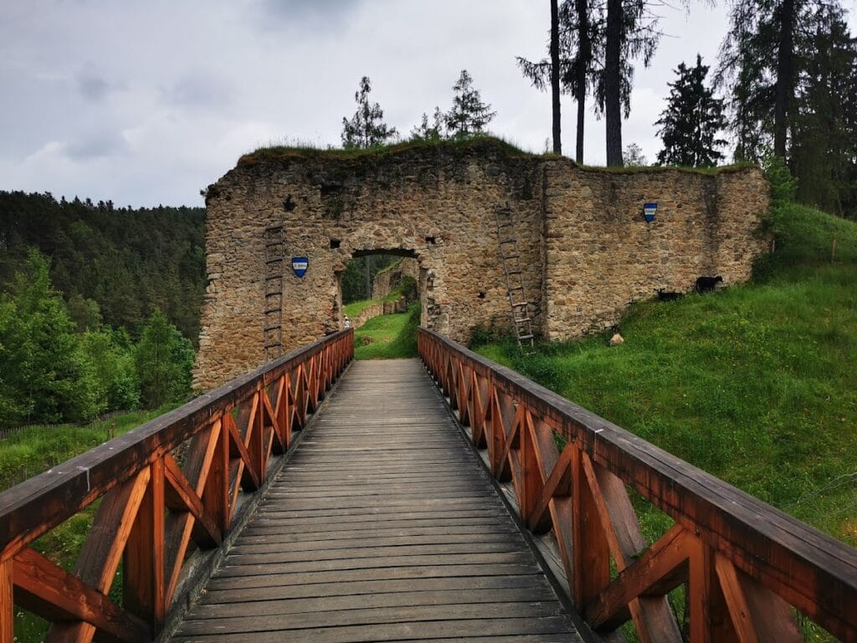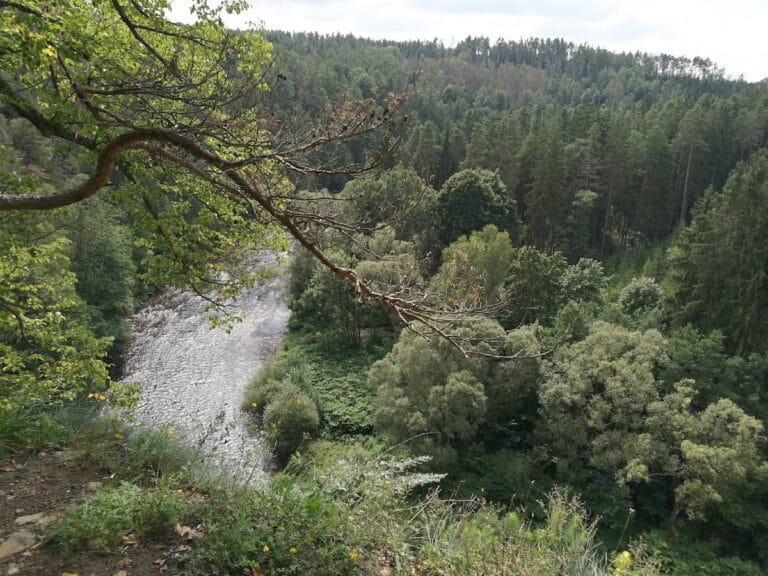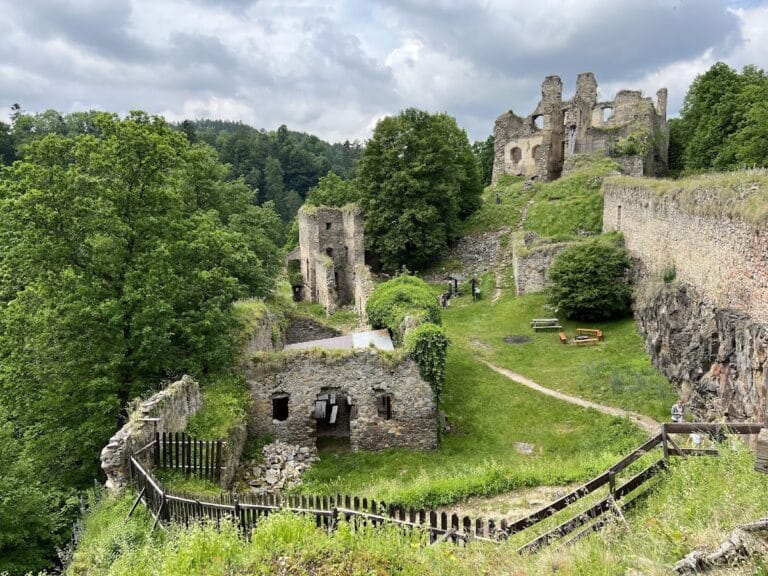Pořešín Castle: A Medieval Fortress in the Czech Republic
Visitor Information
Google Rating: 4.6
Popularity: Low
Official Website: www.hradynamalsi.cz
Country: Czechia
Civilization: Medieval European
Site type: Military
Remains: Castle
History
Pořešín Castle is located in the municipality of Pořešín-Kaplice 1 in the Czech Republic. It was built by the medieval Bohemian nobility known as the Bavors of Strakonice around the transition from the 13th to the 14th century. The castle was established primarily as an administrative center for managing estates that were geographically distant from the family’s main holdings.
The earliest written record of Pořešín dates to 1312, which mentions a change in the castle’s burgrave, an official responsible for its governance and defense. Shortly after, in 1317, the Bavor family exchanged Pořešín for another estate called Vitějovice. The new owners adopted the surname “z Pořešína,” indicating their association with the castle. In the late 14th century, the family members served under the powerful Rožmberk lords, with Markvart z Pořešína attaining several important regional administrative roles.
Following the death of Markvart II. z Pořešína in 1418, the castle likely came under the control of his former guardian, Hroch z Maršovic. In 1423, during the upheavals of the Hussite Wars, the famous military leader Jan Žižka attempted to seize the castle by means of treachery, but this effort failed. Soon afterward, Oldřich of Rožmberk took control of the fortress. In 1434, Emperor Sigismund officially granted the estate’s escheat rights to Oldřich, who incorporated it into the larger domain of Nové Hrady and ordered the castle’s demolition, deeming it unnecessary.
Despite the castle’s destruction, disputes over the ownership of the estate persisted into the 1460s. One notable episode involved Jan z Křemže, a relative of Markvart z Pořešína, who was captured and executed by Oldřich of Rožmberk. Archaeological findings suggest that parts of the castle, particularly the main residential palace, continued to be inhabited even after the official abandonment and razing of the fortress.
Since 1963, Pořešín Castle has been legally protected as a cultural monument of the Czech Republic. Its preservation and ongoing research are currently overseen by the Hrady na Malši association, which conducts archaeological excavations, conservation work, and organizes cultural events. Nearby, a museum houses a physical reconstruction model illustrating the castle’s appearance before its destruction.
Remains
Pořešín Castle was originally built as a bergfried-type fortress—a style centered around a tall, fortified tower known as a bergfried that served as a last refuge during attacks. The castle likely consisted of two main sections when first constructed. In the 14th century, a first outer bailey was added, its relatively narrow defensive wall indicating a later expansion.
At the heart of the castle stood a two-room palace adjacent to a round bergfried tower. Access to this inner area was controlled through a gate protected by a curtain wall, a fortified enclosure topped with battlements. Around the mid-14th century, this curtain wall underwent significant heightening, partially enclosing the main tower. This modification transformed Pořešín into a fortress with an imposing shield wall, designed to absorb direct attacks.
The first outer bailey featured a trapezoidal layout and was surrounded by a moat, adding an extra layer of defense. Along its southwest side, traces of a building remain, with perimeter walls still visible. This structure was later expanded by adding a tower-like annex equipped with a heated room that used wooden lining for insulation, indicating efforts to improve living comfort. The bailey’s defenses included a thin wall enclosing its front and one side, with a gate located near the annex.
Beyond that, a second outer bailey was separated from the first by another moat. On its northern side, it connected to a sequence of three moats protecting the inner castle. The internal arrangements of this second bailey remain unclear. However, the gateway area here is well preserved. Initially featuring a simple gate, it was later reinforced by a massive gate tower. This gate included a cradle-type drawbridge—a bridge that could be raised by pivoting—and the opening revealed a deep pit called the “wolf’s pit,” likely as an obstacle to attackers. Eventually, the drawbridge was replaced by a fixed bridge.
Heightening the main castle’s curtain wall introduced structural difficulties that required repairs, including strengthening with a buttress on the northern side. The wall of a third gate was dismantled and repositioned closer to the moat, with a small foregate constructed in front of it. Over time, the entrance was modified several times, culminating in a large portal featuring another cradle drawbridge and a small pedestrian gate beside it.
The original palace building was extended towards the southeast with a new wing. This addition included a spacious hall on the second floor, equipped with a privy and tiled stoves used for heating, reflecting advancements in comfort and hygiene. Gradually, nearly the entire core castle area was built up, although today only parts of the palace and sections of the curtain wall remain visible. Clay roof tiles have been identified through recovered fragments, confirming the roofing materials used.
Today, visitors can observe the remains of the triple moats that separated the castle from its two outer baileys, along with the ruins of the palace walls within the central enclosure. A modern wooden structure stands within the castle grounds and somewhat affects the historic ambiance. The archaeologically documented ruins provide a clear glimpse into the defensive and residential features of this medieval fortress.
