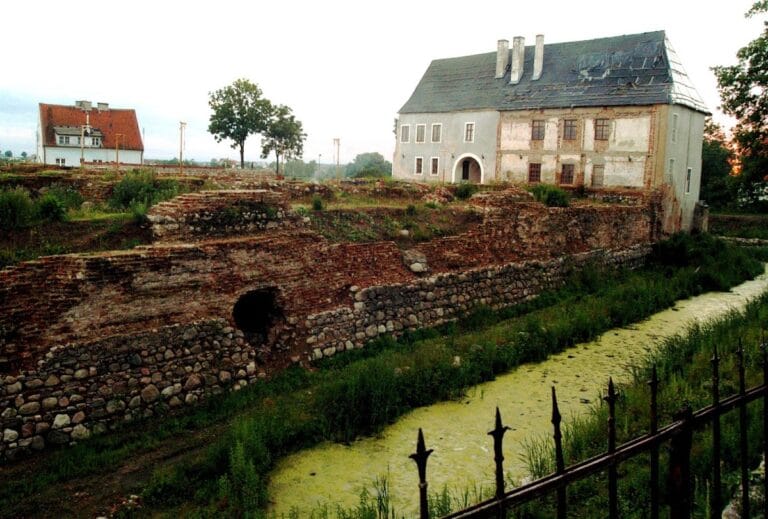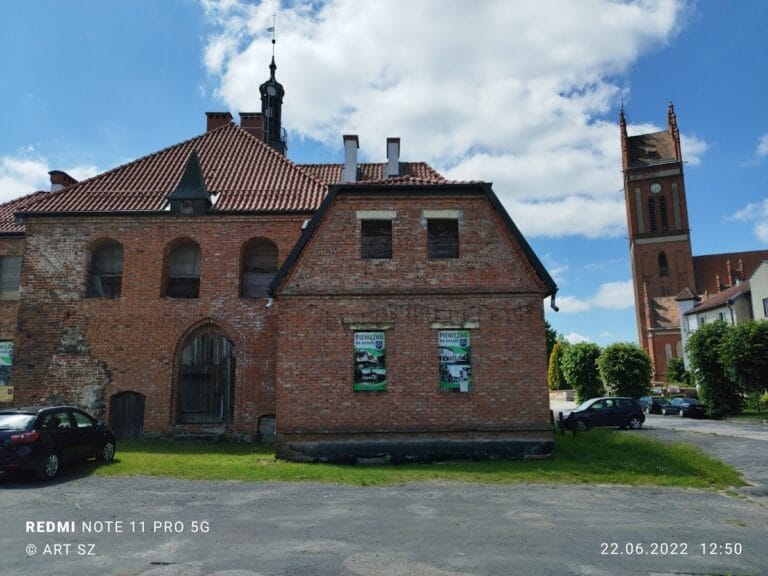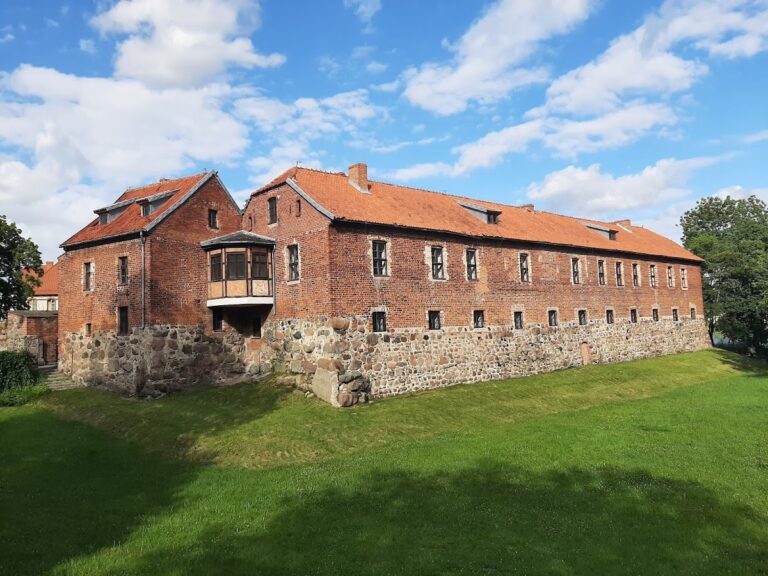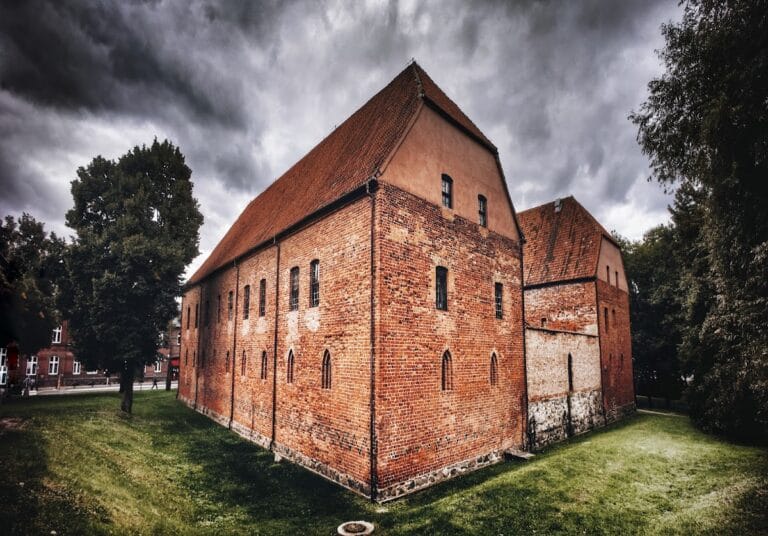Pasłęk Castle: A Historic Teutonic Fortress in Poland
Visitor Information
Google Rating: 4.2
Popularity: Low
Google Maps: View on Google Maps
Country: Poland
Civilization: Unclassified
Remains: Military
History
Pasłęk Castle stands in the town of Pasłęk, Poland, and was originally established by the Teutonic Knights in the 14th century. The site was chosen for its natural defensive advantages, situated on a hill with steep slopes except on the town-facing side, where access was controlled. This location had previously hosted a fortified Prussian tribal settlement, indicating its longstanding strategic importance.
The initial construction of the castle was modest, consisting of one main wing and two towers. It served as the residence of the Teutonic procurator, an official subordinate to the commander, known as a komtur, based at nearby Elbląg. During the mid-15th century, political upheaval reshaped the castle’s role. In 1454, when the Elbląg castle fell to rebels supporting Poland, the Teutonic komtur moved his seat to Pasłęk. This shift led to the castle’s expansion with a second wing, reflecting its new administrative importance.
After the Second Peace of Toruń in 1466, a treaty restructuring territorial control in the region, Pasłęk was exchanged for another stronghold, Sztum, but retained its role as a Teutonic komtur’s seat until 1521. That year, increased local resistance led townspeople to expel the Knights violently, damaging the castle substantially. The following decades brought further challenges. A devastating fire in 1543 destroyed most of the structure except the outer walls. Reconstruction efforts in the latter half of the 16th century resulted in two additional wings, giving the castle a closed quadrangle shape. The towers were redesigned with rounded tops in the Renaissance style, marking a significant shift in architectural fashion and defensive strategy.
The castle’s military significance continued into the early modern period. Between the mid-16th and early 17th centuries, the Brandenburg elector financed several modifications adapting the fortress to contemporary military standards. These improvements proved effective during a Swedish siege in 1659, where the castle withstood attack. Notably, in 1656, during the Swedish Deluge — a series of conflicts involving Sweden and Poland — Pasłęk Castle hosted a meeting between King Charles X Gustav of Sweden and Elector Frederick William of Brandenburg to coordinate their policy toward Poland.
By the 18th century, advances in military technology rendered the castle obsolete for defense. Consequently, it was repurposed for temporary use as barracks and storage. Its military life gave way to civil functions in the 19th century when it became a prison until 1925, and subsequently housed a court until the outbreak of World War II. In 1945, the retreating Soviet Red Army burned the castle and much of the surrounding town, motivated by the site’s connections to German heritage.
Reconstruction efforts in the post-war decades, particularly the 1950s and 1960s, restored three of the four original wings, leaving the courtyard open. The castle was converted to serve civic and cultural purposes, including hosting the city council, a library, a historical museum, a cinema, and a community center for children.
Local legends have added an intriguing layer to the castle’s history. Wartime reports and subsequent investigations have suggested that Pasłęk Castle’s cellars may have concealed the Amber Room — a famed, richly decorated chamber looted during World War II. Eyewitness accounts describe military trucks delivering unknown cargo in 1944, and later radiesthetic (dowsing) surveys detected large amber deposits in sealed basement vaults. Archaeological work has so far confirmed at least one underground passage, but efforts to explore all rumored tunnels were halted due to lack of funding.
Remains
The current structure of Pasłęk Castle is a three-story brick building with towers extending one floor higher, each crowned with conical roofs. Its layout reflects multiple phases of building and rebuilding from medieval times through the Renaissance and later modifications. The castle once formed a closed quadrangle with four wings after 16th-century expansions; however, modern restoration restored only three wings, leaving the central courtyard open.
The northern wing is the oldest part of the complex and bears clear signs of its medieval origins. This section remains unplastered, revealing original brickwork that includes sealed arrow slits—narrow vertical openings once used by archers during defense—and remnants of the gate that controlled access to the castle. These preserved elements offer visible traces of the castle’s initial defensive purpose.
Inside, centuries of remodeling mean that most original architectural details have either disappeared or been altered. Nevertheless, some medieval features survive, primarily in the basement and one specially restored room managed by the city office. In this room, visitors can see a ribbed vault, an arched ceiling supported by intersecting stone ribs commonly found in Gothic architecture, along with Gothic-style pillars, which have been carefully reconstructed to reflect the castle’s historical character.
Archaeological investigations conducted in the 1980s confirmed the presence of at least one underground passage connecting the castle’s interior with the nearby St. Bartholomew’s Church. While other tunnels have been reputed to run toward the village of Robity, these remain inaccessible and unexplored. The existence of such subterranean routes would have served strategic or secretive purposes during the castle’s active military years.
The castle’s brick walls and structural features document its transformation across centuries. The replacement of early towers with round Renaissance-style forms illustrates the adaptation to evolving military needs, providing better resistance to artillery fire. This blend of architectural periods—from the medieval to early modern—captures the castle’s long and varied history as both a fortress and administrative center.
Beyond physical structures, the castle’s cellars have inspired enduring speculation, fueled by wartime testimonies and local lore. Reports of deliveries of secret cargo and radiesthetic surveys indicating amber deposits have linked the site to the mysterious Amber Room, lost during World War II. Although planned excavations aimed at uncovering this treasure were not completed due to funding shortages, these stories add an enigmatic dimension to the castle’s archaeological record.
Together, the surviving walls, towers, vaults, and tunnels illustrate Pasłęk Castle’s layered history, reflecting its importance as a military stronghold, a center of governance, and later a cultural landmark.










