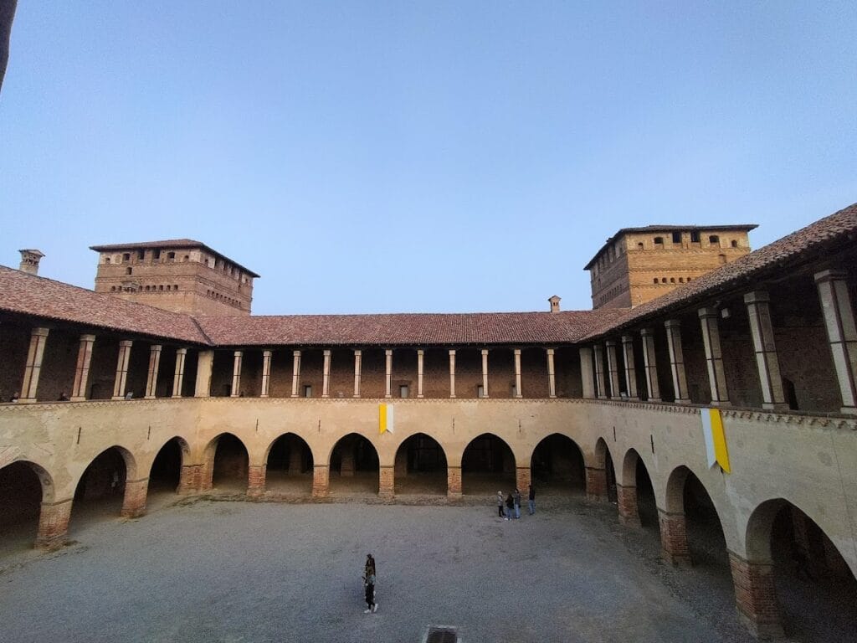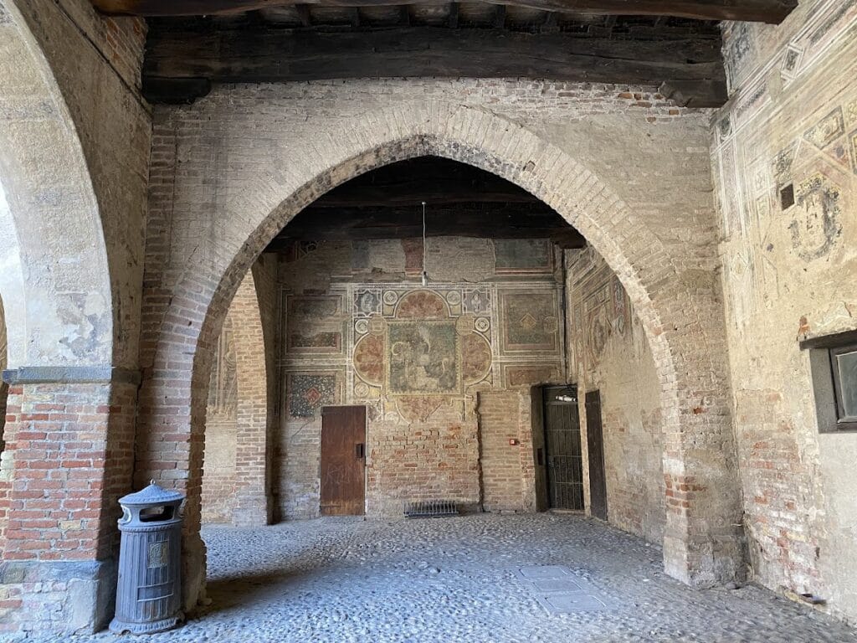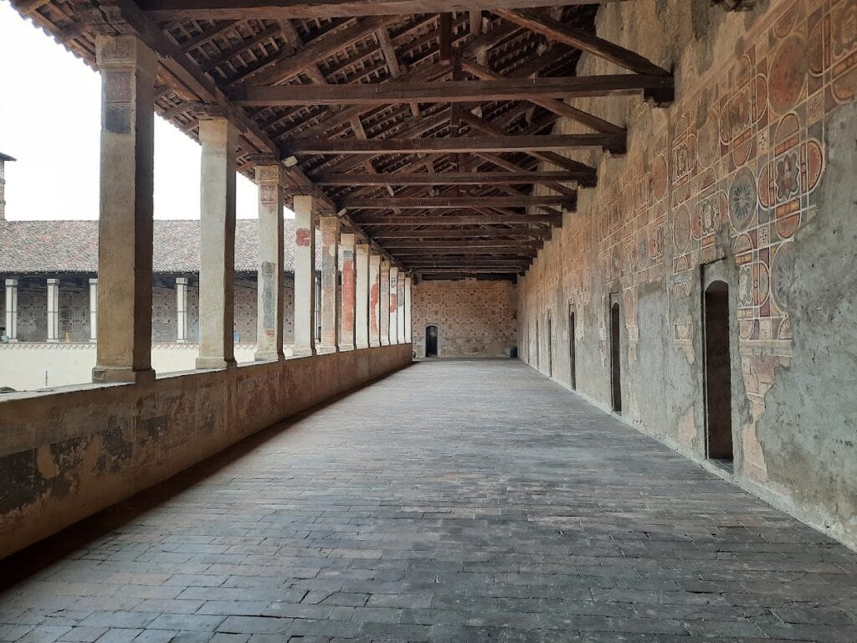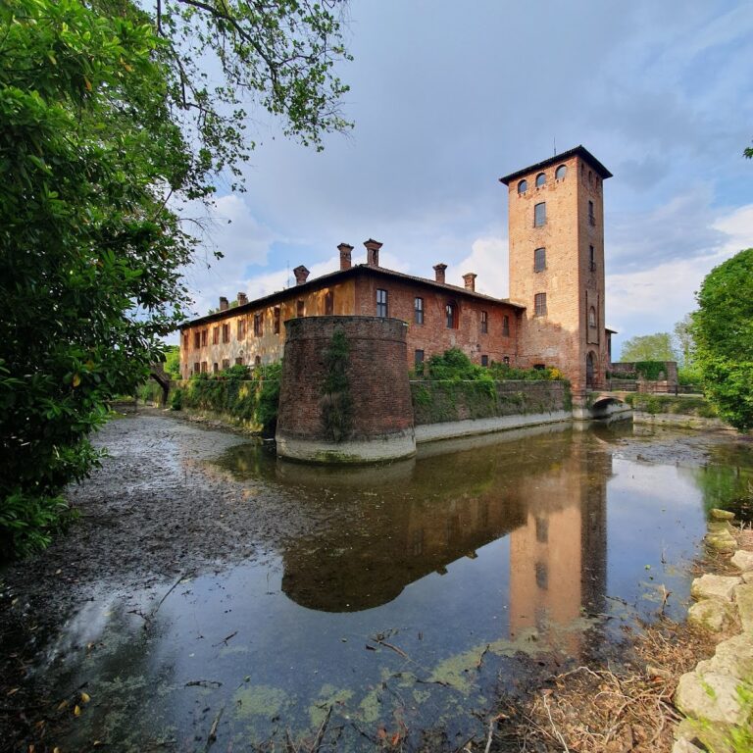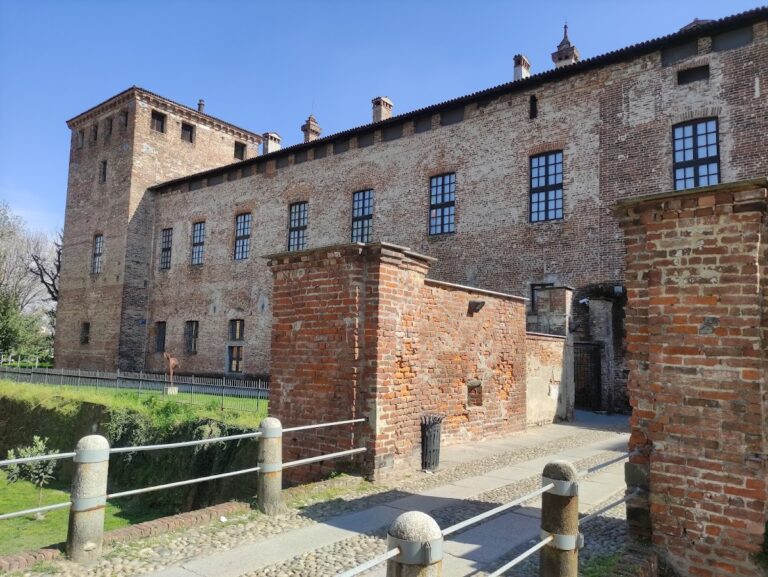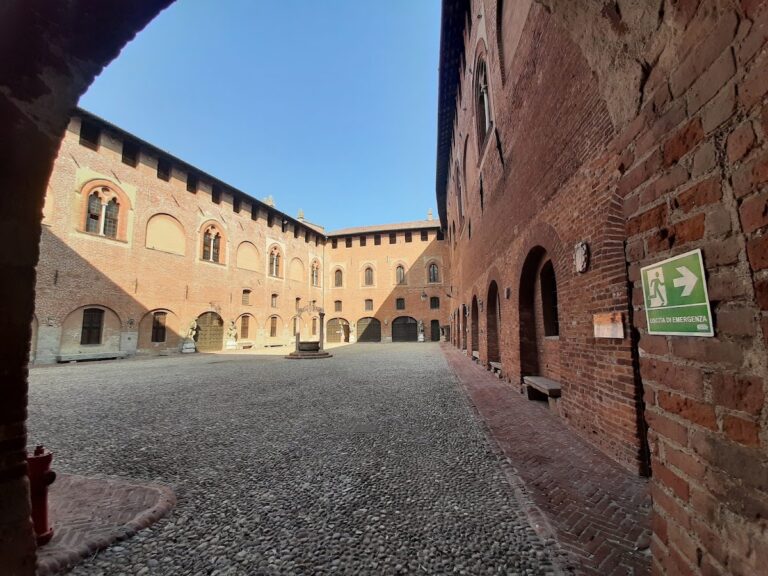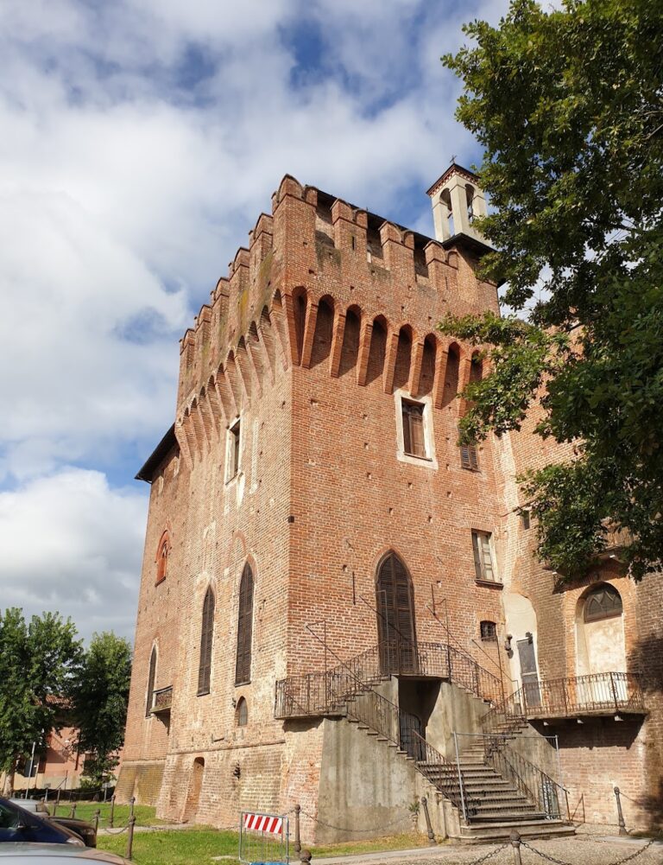Pandino Castle: A Medieval Residence and Hunting Retreat in Northern Italy
Visitor Information
Google Rating: 4.5
Popularity: Low
Google Maps: View on Google Maps
Official Website: www.comune.pandino.cr.it
Country: Italy
Civilization: Medieval European
Remains: Military
History
Pandino Castle, located in the municipality of Pandino in northern Italy, was built in the mid-14th century by the Visconti family, rulers of Milan. Constructed between approximately 1355 and 1370, it was commissioned by Bernabò Visconti and his wife Beatrice Regina Della Scala. Rather than serving primarily as a military stronghold, the castle functioned as a noble residence and a hunting retreat surrounded by rich forests abundant with game, reflecting Bernabò’s wish for a countryside refuge.
By the late 14th century, the castle had become an important site within the expanding Visconti domains in Lombardy. Historical letters from Bernabò dated 1357 and 1361 confirm the castle was already inhabitable during this time. After Bernabò’s capture by his nephew Gian Galeazzo Visconti in 1385, control of the castle shifted through several hands. From 1403 to 1414, the Benzoni family held it, before it returned to the Visconti under Filippo Maria Visconti starting in 1414. In the 1430s, ownership passed to the Sanseverino family, who maintained it for about a century.
With the extinction of the Visconti line, the Duchy of Milan transitioned to the Sforza family in the mid-15th century. Ludovico il Moro, a member of the Sforza dynasty, became count of Pandino around 1470. Over the following century, the castle’s military role declined as warfare methods and political conditions changed; by the 16th century, it was primarily a private rural residence. In 1552, Pagano d’Adda acquired the property, beginning a long period of ownership by the D’Adda family that lasted nearly three hundred years.
During the 19th century, the castle’s use diversified, including rental as housing and the establishment of a silk reeling factory within its walls. This period also saw partial demolition, notably the lowering of the two western corner towers around 1840. By the early 20th century, recognition of the castle’s historical importance led to its designation as a national monument in 1912. The municipality of Pandino purchased the castle in 1947 and initiated restoration efforts, which have continued into the 21st century. Recent work has focused not only on structural repair but also on conserving the delicate 14th-century frescoes and improving energy efficiency and accessibility. Today, the castle serves as the seat of municipal offices, connecting its medieval past with the present civic life.
Remains
Pandino Castle is characterized by a square layout approximately 66 meters on each side, with four imposing corner towers originally rising to about 30 meters. Constructed mainly from red brick, the fortress is surrounded by a broad moat, emphasizing both its defensive qualities and its presence in the surrounding landscape. The two western towers suffered significant reduction in height during the 19th century, with subsequent partial reconstruction limited to the lower floors, while the eastern towers retain their original proportions.
The castle’s main entrance opens on the southern face, distinguished by a portal adorned with the Visconti coat of arms, depicting the “biscione”—a serpent swallowing a child—a heraldic symbol of the family. A smaller, irregular entrance is located on the northern side, reflecting adaptations to the site and later periods of use. The structure’s red brickwork is complemented sparingly by stone elements at points subject to more wear and stress.
Internally, the castle comprises two floors arranged around an open courtyard. The ground floor features six pointed arches per side that open onto this courtyard, supported by sturdy brick pillars capped with thin stone slabs replacing traditional capitals. Each exterior wall on the ground floor includes six windows, except for the northern wing, which bears signs of modifications and newer window insertions. Above, the upper floor is distinguished by a loggia with a series of six biforas—windows divided by a central column into two arches—and twelve single-light windows on each side. These are framed by slender brick pilasters topped with cubic brick forms supporting wooden beams that carry the roof.
Each tower contains three floors with strategic openings: simple single-light windows on the ground level and pairs of arched windows, or biforas, on the upper stories. The towers were also equipped with arrow slits and machicolations—overhanging openings that allowed defenders to drop projectiles or boiling substances on attackers below—demonstrating a blend of residential comfort and defensive readiness.
Inside, the ground floor housed expansive halls intended for official functions such as governance, receptions, and banquets. Notably, one eastern hall opens like a second portico onto the courtyard, suggesting its importance for hosting and ceremony. Supporting rooms included administrative offices, kitchens, storage areas, stables, and even a prison cell. The upper floor contained the noble apartments, featuring the exquisitely decorated bridal chamber of Bernabò and Beatrice Regina, enclosed within a fortified tower for security and privacy.
One of Pandino Castle’s remarkable features is its extensive collection of original 14th-century frescoes that cover much of its interior walls. These paintings include geometric patterns known as “a compassi,” vegetal motifs, and heraldic emblems of both the Visconti and Della Scala families. Sacred and secular figures also appear alongside unique painted torches decorating the pilasters on the upper floor. During the 15th century, some frescoes were overpainted with Savoy crosses layered atop the Della Scala arms, reflecting changing political alliances through marriage. Over time, these later additions faded, allowing the original medieval artwork to re-emerge.
Recent restoration projects have addressed various structural needs including roof repairs, window restorations, and the removal of twentieth-century partitions that obscured the castle’s historical layout. Conservation of the frescoes has been supported by academic research and regional funds, ensuring their preservation. The courtyard floor has been renewed with a stone called calcestre, replacing a more recent non-original cobblestone surface, and measures were taken to make the site accessible, removing architectural barriers while respecting the building’s historic character. Together, these preserved and restored elements offer a comprehensive glimpse into the castle’s medieval origins and its evolving role through centuries.


