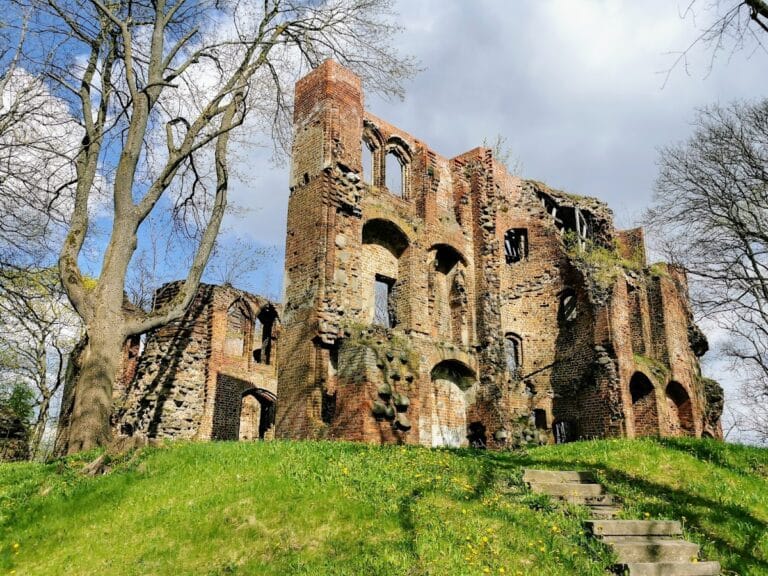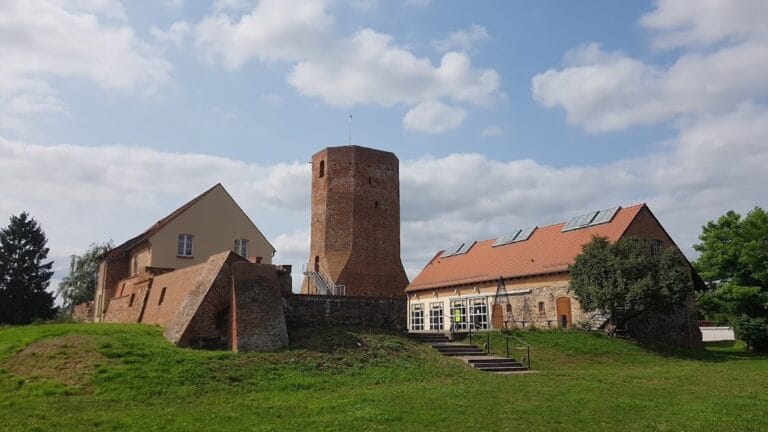Pęzino Castle: A Historic Fortress and Residence in Poland
Visitor Information
Google Rating: 4.4
Popularity: Low
Google Maps: View on Google Maps
Official Website: pezino.pl
Country: Poland
Civilization: Medieval European
Remains: Military
History
Pęzino Castle is located in the municipality of Pęzino in modern-day Poland. It was originally built around the late 14th and early 15th centuries by the Knights Hospitaller, also known as the Joannites. This religious and military order acquired the village of Pęzino in 1382 with the approval of Duke Warcisław V. The knights agreed to defend the duchy in exchange for the right to establish the castle, which became a key fortification in the region.
In 1492, ownership of the castle shifted when it passed to the Bork family as a hereditary fief granted by the Knights Hospitaller. During their tenure, the Borks made modest changes including the introduction of window openings into the eastern defensive wall and the addition of decorative gables on the residential part of the castle. They also constructed a small church nearby, reflecting their role in both defense and local spiritual life.
Around the year 1600, the castle underwent significant renovation in the Renaissance style. These changes transformed the fortress into a three-story residence featuring high roofs and elaborate gables, while still maintaining some of its original defensive qualities. The walls were plastered and enhanced with a rusticated finish, adding both durability and aesthetic refinement.
From 1680 onwards, management of the castle came under the Puttkamer family, who formally became owners in 1703. In the 19th century, the family expanded the castle by adding a neo-Gothic wing to its eastern side. They also transformed the surrounding landscape by removing farm buildings and creating green areas, including a garden pavilion and the deliberate creation of chapel ruins, likely to enhance the estate’s picturesque qualities.
A lightning strike in 1935 caused a fire that badly damaged the eastern wing. Restoration work between 1936 and 1940 unified the roofs of both the original Gothic and the neo-Gothic wings and extended the southern facade. Additionally, a new gatehouse wing was added, providing a covered passage to the castle’s inner courtyard.
Following World War II, the castle came under the ownership of a local state agricultural enterprise, during which its condition declined. A comprehensive restoration began in 1977 with the goal of returning the castle to its 1939 appearance and repurposing it as a cultural center hosting a library and regional museum. This project was completed in 1990. In 1996, the castle was sold into private ownership and is now used as a venue for organized events. Notably, it has been listed as a historic monument since 1955.
Remains
The castle complex features an irregular quadrilateral defensive wall that encloses the main residential building, which is attached to the eastern curtain wall, along with a prominent southwestern tower known as the stołp, serving as the final point of defense. The castle is strategically situated between two watercourses, the Krępiela River and its tributary, Pęzinka, which enhance its natural defenses. It is constructed atop an artificial mound, reflecting medieval defensive planning modeled after nearby castles in Łagów and Swobnica.
The stołp tower combines two distinct architectural styles: its lower section is square in shape and built from large, irregular stones known as erratic boulders, while the upper part is circular and made of brick. Estimated to have originally risen about 25 meters tall, the tower contains a deep dungeon measuring approximately 14.5 meters in depth. The dungeon is a small square chamber roughly two meters on each side and was historically accessible only from above by rope or ladder, illustrating its defensive function as a secure holding space.
Adjoining the tower to the south is the western wing of the castle, developed during the Renaissance period. This three-story building spans roughly ten meters in width, consistent with the tower’s breadth, and includes a basement. Each floor houses a single large hall: the ground-floor hall features a barrel vault with lunette arches and once served as an archaeological exhibition space; the first-floor hall is notable for a reinforced concrete ceiling finished to resemble the pre-war wooden ceiling, contains a Renaissance fireplace, and a dansker—a projecting latrine shaped like a bay window—while currently it functions as a historical exhibition area; the second floor displays exhibits of historical court costumes supported by European Union funding. Above these halls, the attic contains several rooms separated by half-timbered walls.
The castle’s eastern section consists of two joined wings arranged side by side. The western of these is the original Gothic wing, characterized by a single-tract layout with its former courtyard entrance relocated to the nearby gatehouse wing. Its courtyard-facing facade was restored in 1902 using historical illustrations and preserved northern gable elements, including a late Gothic window topped with a cusped arch. Renovations from 1935 to 1940 extended the southern wall and added a new gable that altered the wing’s profile while maintaining stylistic coherence.
To the east of the Gothic wing lies the neo-Gothic wing, constructed in 1853 by Berlin architect Johann Heinrich Starck. It matches the Gothic section’s height and was initially covered by its own roof, though this was later unified and raised during the 1930s restoration efforts to harmonize the entire eastern elevation.
Between 1936 and 1940, a new southern gatehouse wing was built, incorporating parts of the original defensive curtain wall and the central gate. Facing the courtyard, this wing features an arcade wall supporting first-floor rooms with five large external windows. It has a gable roof and provides ground-level passage to both the eastern wing and access to the dungeon beneath the tower. Above the gate on the exterior facade hangs the Puttkamer family’s stone coat of arms, dating from the early 18th century—a visible reminder of their custodianship.
The northern side of the courtyard is enclosed by a defensive curtain wall, which in the late 18th century was pierced by a gate opening onto the adjacent park. A wooden ramp historically permitted safe descent from the elevated courtyard to the park below, accommodating the change in ground level, but this feature no longer remains. The gate is now permanently closed. Above this entrance, a narrow enclosed corridor links the western and eastern wings, providing a discreet passage between castle sections.
Throughout the complex, the castle’s defensive nature endures in the irregular stone walls, the massive stołp tower built for last-resort defense, and its location secured between two rivers. Meanwhile, the residential wings present architectural styles from the Renaissance and neo-Gothic periods, visible in their plastered and rusticated facades alongside detailed gables. These layers of construction and renovation reveal the castle’s long history as both a fortress and a noble residence.










