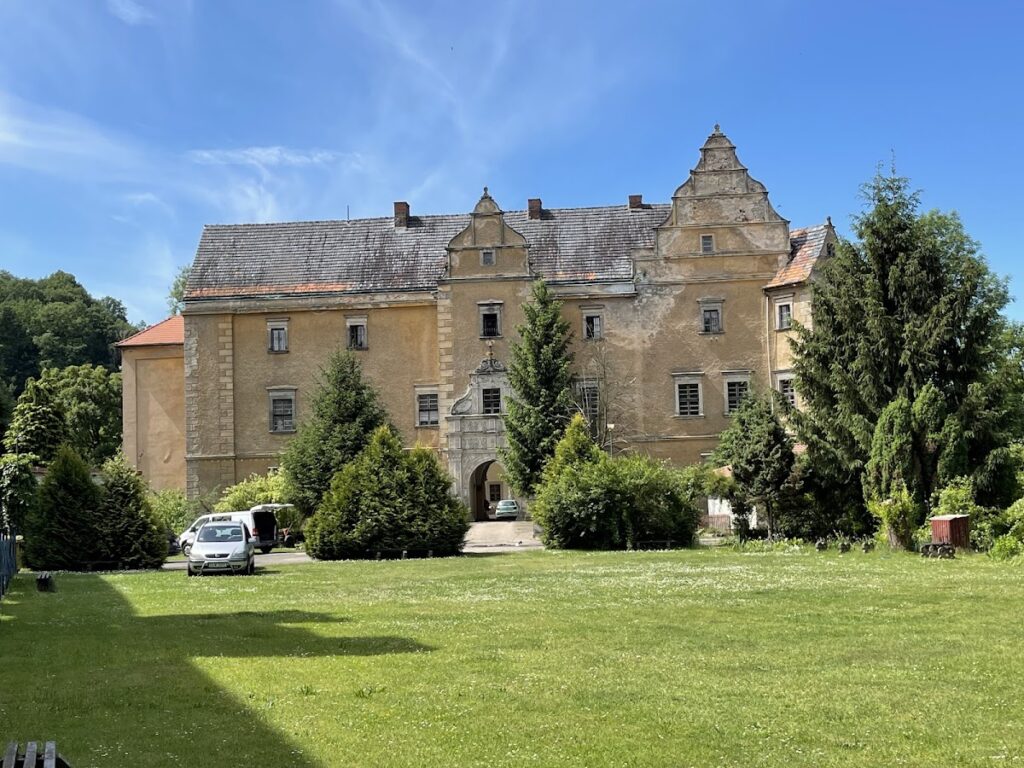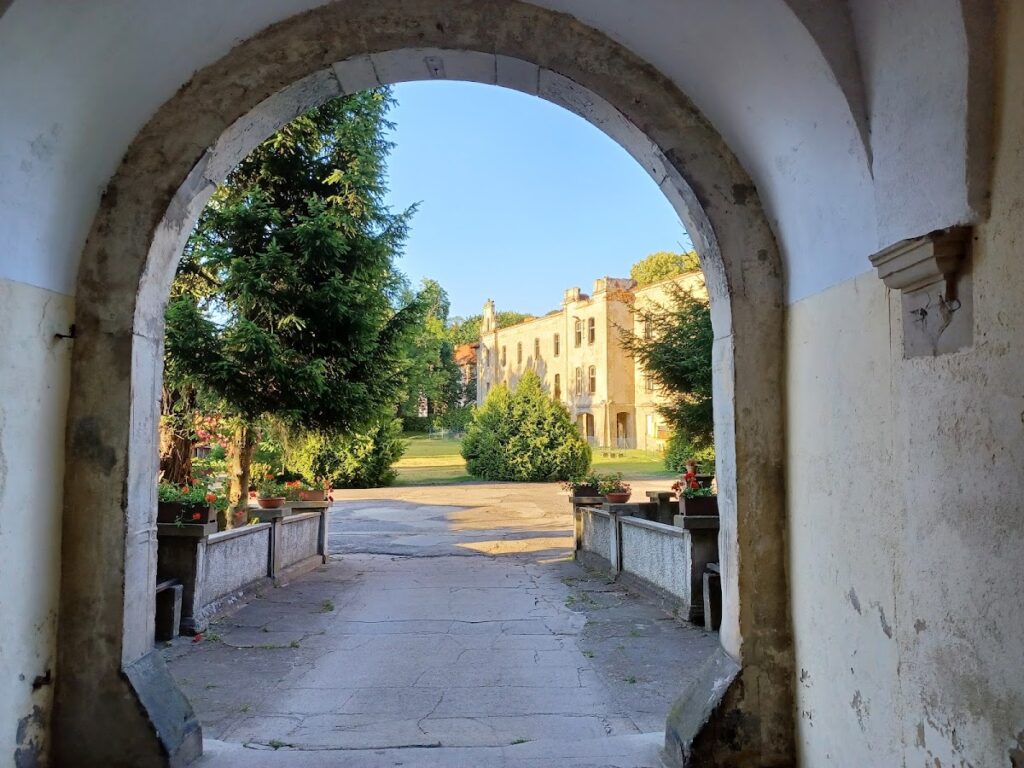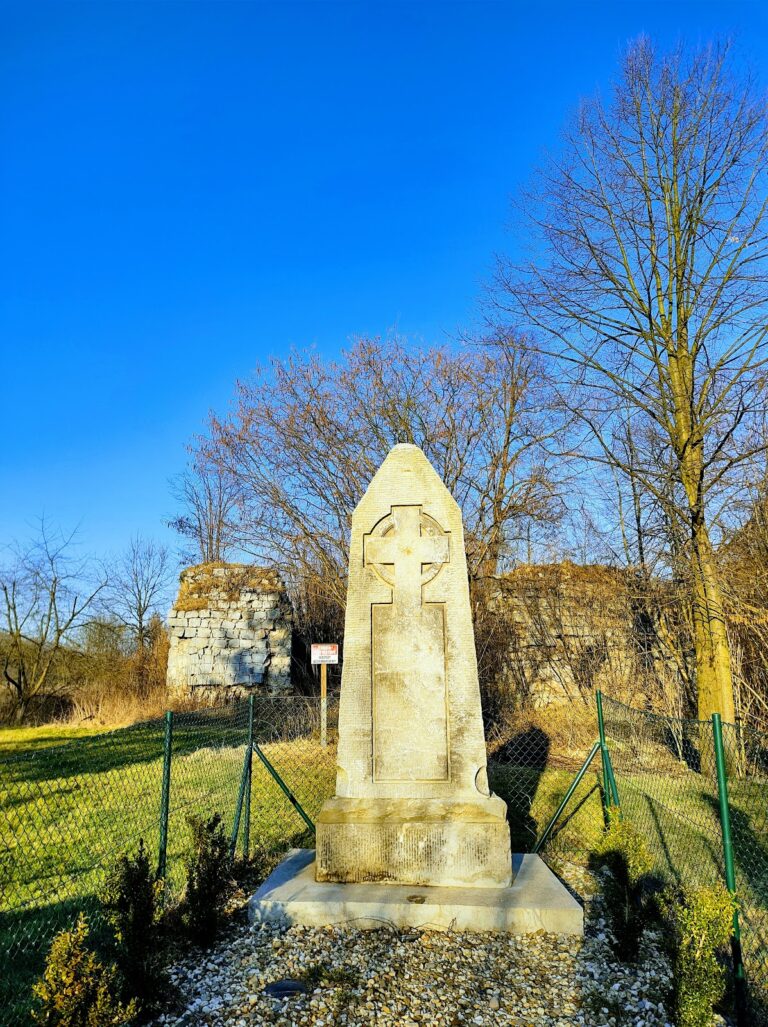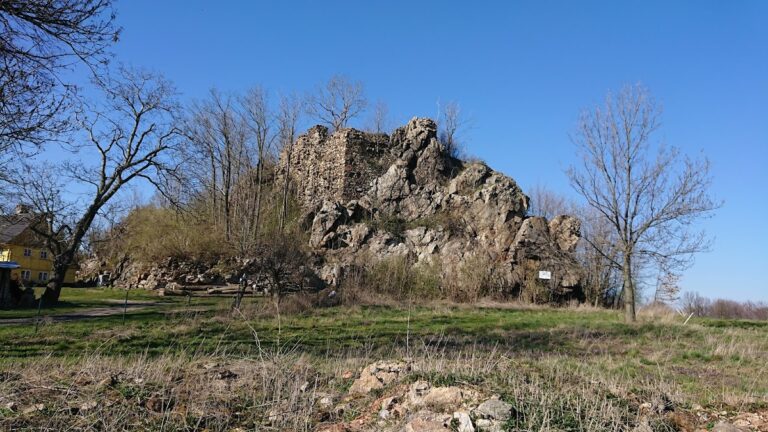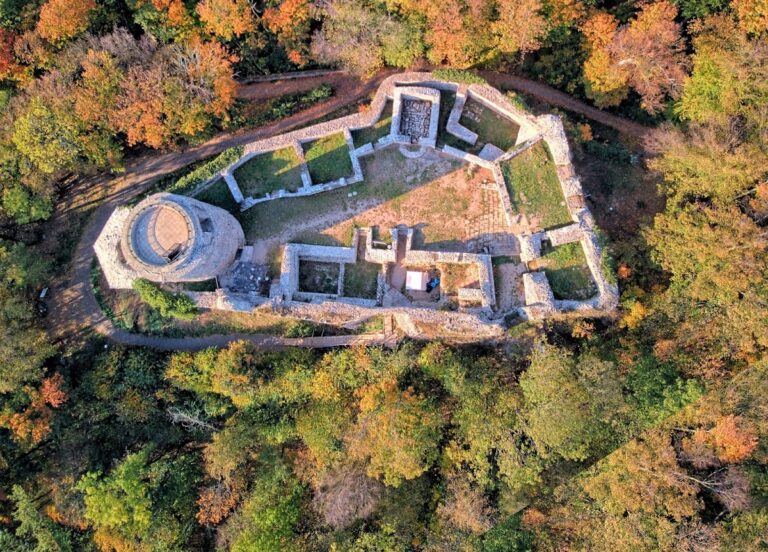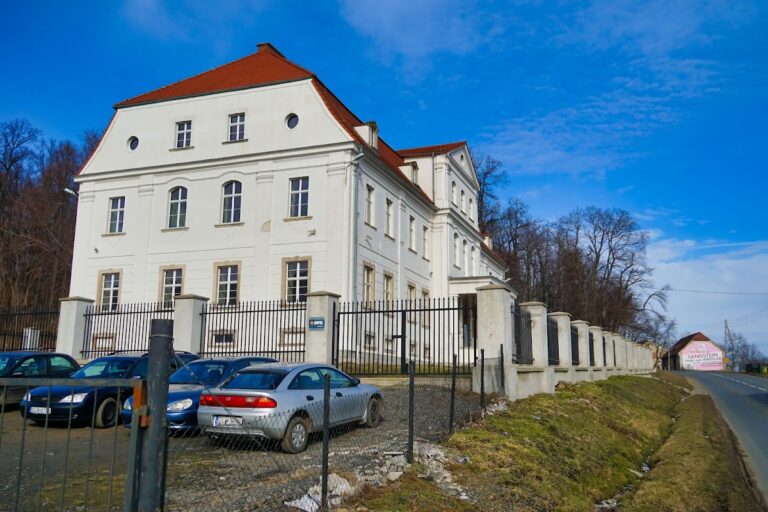Płakowice Castle: A Renaissance Castle in Lwówek Śląski, Poland
Visitor Information
Google Rating: 4.3
Popularity: Low
Google Maps: View on Google Maps
Official Website: sokoliszlak.cba.pl
Country: Poland
Civilization: Unclassified
Remains: Military
History
Płakowice Castle is located in the municipality of Lwówek Śląski, Poland. It was originally established by a local Silesian noble family during the late Middle Ages. The earliest known structure on the site was a defensive manor dating back to 1480.
In the mid-16th century, a significant expansion transformed the manor into a larger castle. This project began in 1550 under Ramphold Talkenberg of Podskala, who engaged an Italian architect, Franciszek Parro, to oversee the design. Construction of the main building was completed by 1558, with further finishing touches continuing until 1563. At this time, Płakowice Castle became one of the most extensive Renaissance defensive buildings in Silesia, featuring a three-winged layout centered around a courtyard.
The property passed through dynastic marriage when Magdalena von Talkenberg, the last of her family line, married Caspar von Schaffgotsch around the end of the 15th century. This union brought the castle into the possession of the influential von Schaffgotsch family, who retained ownership for several generations.
During the 18th century, when Otto von Hochberg owned the castle, it underwent a major reconstruction that altered its appearance and structure. Another transformation took place in the 19th century. The castle experienced damage during the Napoleonic Wars, including pillaging by French forces that led to the loss of its library and valuable paintings.
In 1824, the Legnica regency purchased the castle from August Ludwig von Nostitz-Rieneck and repurposed the building as a psychiatric hospital. This adaptation involved the removal of original interior elements such as decorative fireplaces, cartouches, and portals. The hospital operated until 1945, a period that also included a tragic chapter during World War II when Nazi authorities carried out euthanasia killings in an adjacent pavilion, with victims’ remains being cremated on the grounds.
Following the war, the castle’s function shifted to military use. From 1952 to 1959, it housed a large orphanage caring for approximately 1,200 children, including both Korean and Polish youths. Later, between 1966 and 1974, a Territorial Defense battalion was stationed there, leaving inscriptions on the courtyard walls as evidence of their presence.
A partial restoration of the castle was undertaken in 1967. However, after the military vacated the site, it began to deteriorate. Since 1992, ownership passed to the Christian Center “Elim” of the Baptist Church, which has since been engaged in intensive renovation efforts.
Remains
Płakowice Castle maintains its defining Renaissance form, consisting of three two-story wings arranged in a U-shape around an inner courtyard. Surrounding this courtyard are cloisters with arcades supported by Ionic columns, a classical style of column characterized by scroll-shaped capitals. Staircases are positioned at each corner of the wings, facilitating access to the upper floors.
Access to the courtyard is secured by a gatehouse set into the fourth side of the enclosure, which itself is bounded by a defensive curtain wall. Approaching this gatehouse is a stone bridge that spans a defensive moat, indicative of the structure’s original military purpose.
The gate portal is a significant decorative and symbolic element of the castle, rising up to the height of the second floor. Embedded within its left corner is a medallion bearing the bust of Ramphold von Talkenberg, the castle’s 16th-century constructor. At the corners of the portal are additional medallions featuring Ramphold and his wife, linking the edifice to its founding family.
Centrally placed on the gate portal is a double heraldic frieze displaying the coats of arms of eight noble families historically connected to the castle or its lineage. The upper row includes the shields of the von Talkenberg, von Hochberg, von Raussendorff, and von Reibnitz families. Below are the arms of the von Liebenthal (Liebdaler), von Rechenberg, von Zedlitz, and von Lest families. These symbols represent the alliances and heritage of the castle’s owners.
Two inscriptions adorn the portal’s sides. On the left is a dated dedication from 1550 by Ramphold von Talkenberg expressing that construction commenced “by God’s grace.” On the right, a biblical blessing from Numbers 6:24-26 invokes divine protection and peace upon the inhabitants and guests of the castle.
The facades retain many of their original Renaissance decorative elements, confirming the building’s historic style despite alterations over the centuries. Although some interior decorations such as fireplaces and portals were removed during 19th-century adaptations, the overall structural ensemble and key external features remain preserved or restored.

