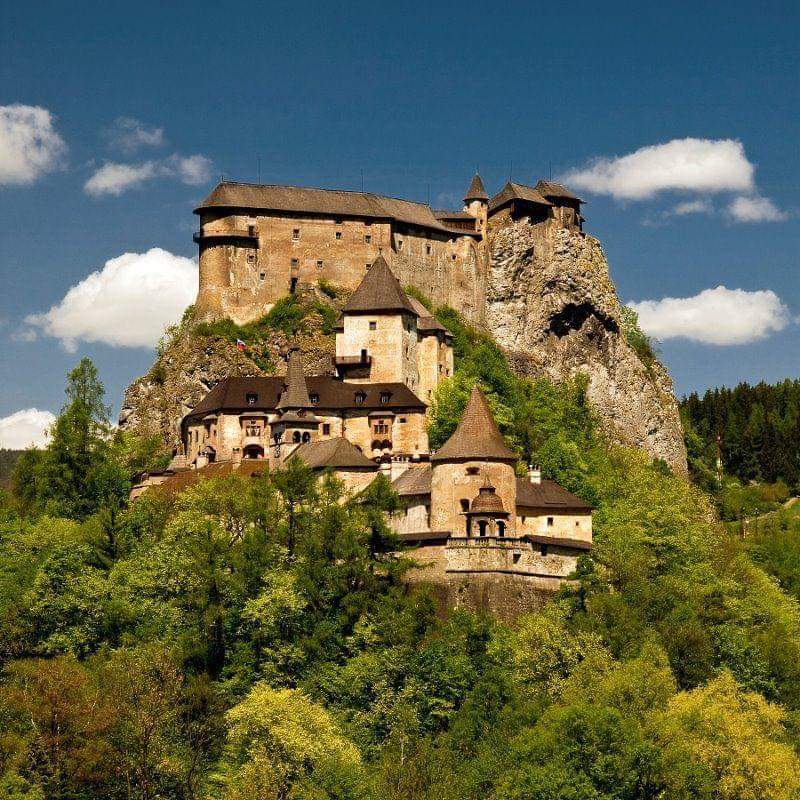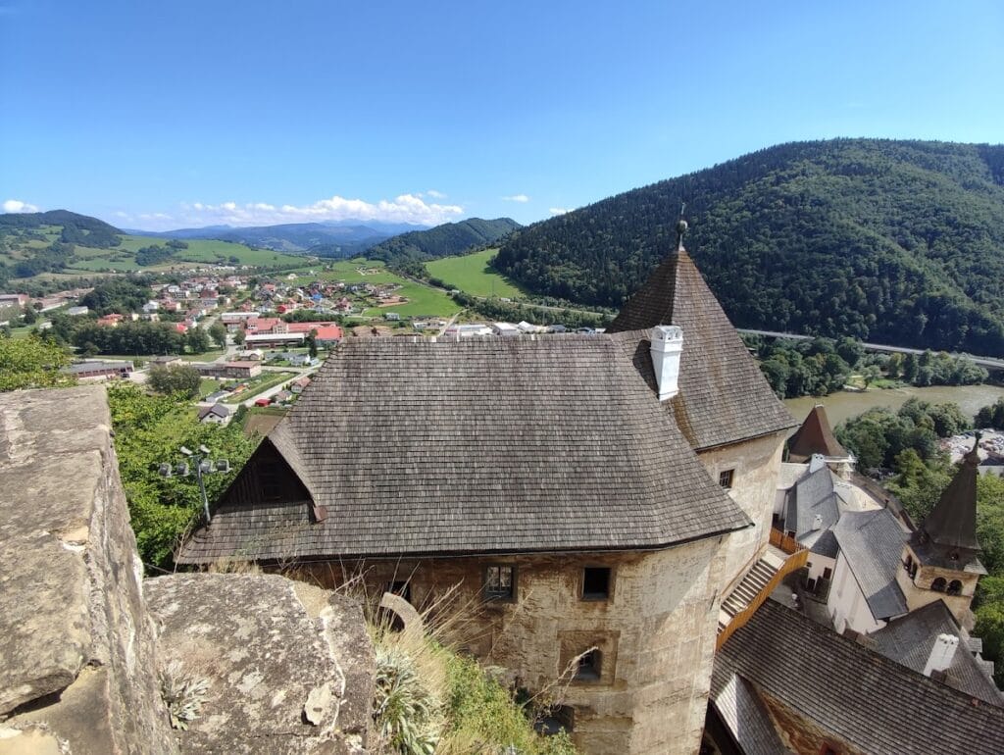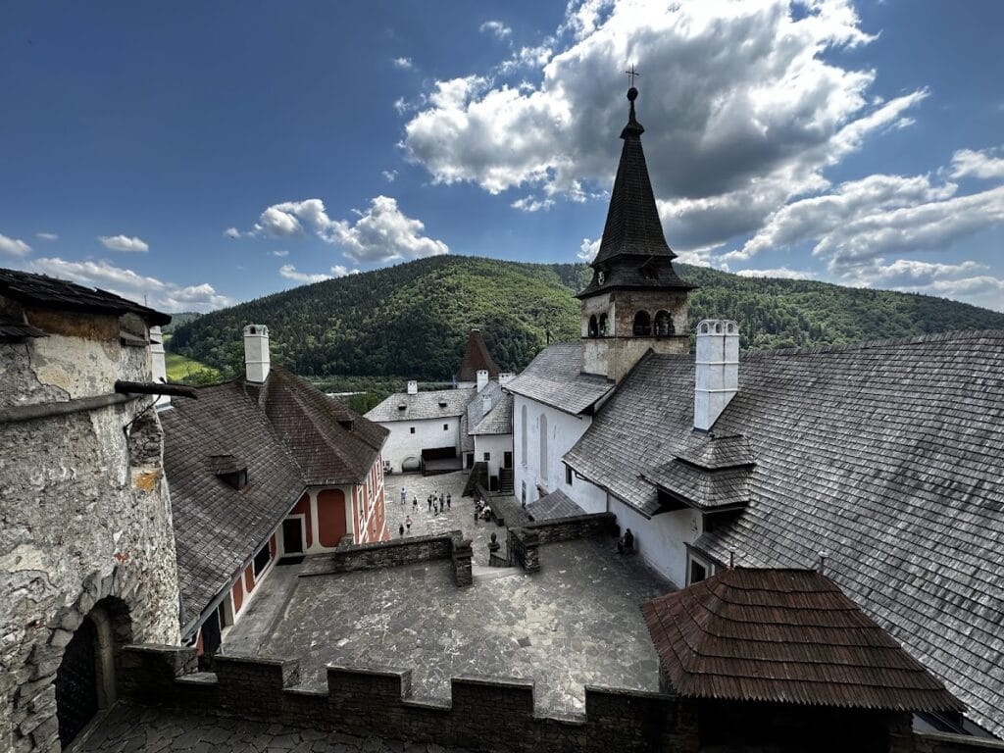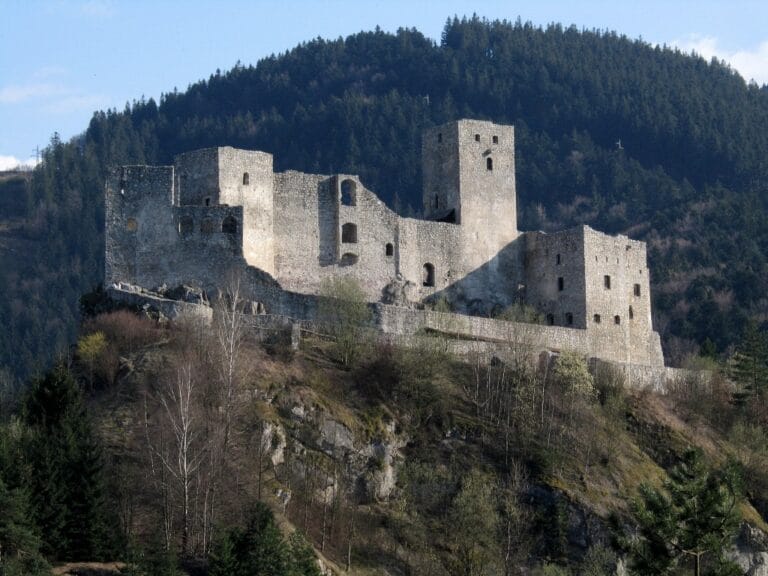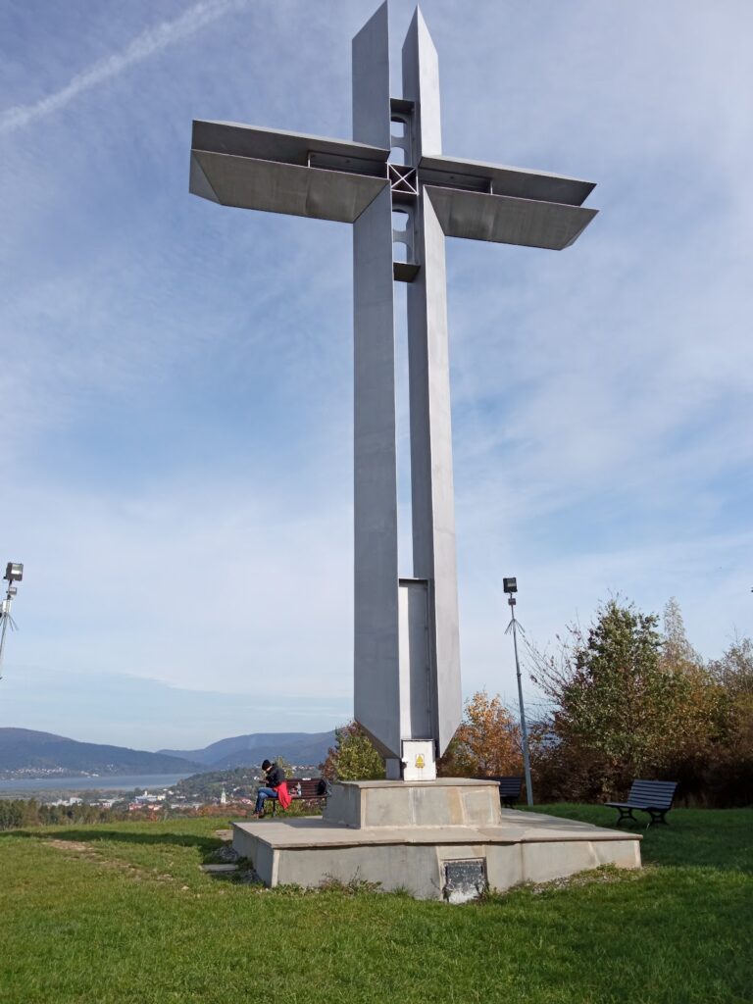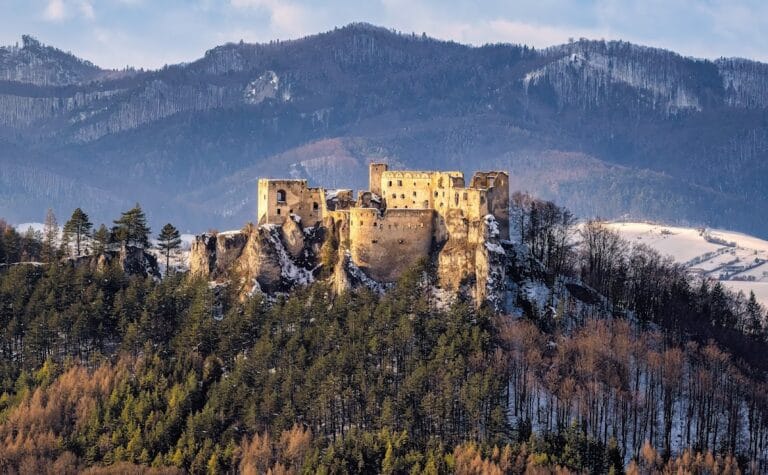Orava Castle: A Historic Fortress and Museum in Slovakia
Visitor Information
Google Rating: 4.8
Popularity: Very High
Official Website: www.oravskemuzeum.sk
Country: Slovakia
Civilization: Early Modern, Medieval European, Modern
Site type: Military
Remains: Castle
History
Orava Castle is situated near the village of Oravský Podzámok in present-day Slovakia. It was constructed by the Kingdom of Hungary as a strategic fortress guarding the northern border and overseeing a vital trade route to Poland. The castle’s origins trace back to the period shortly after the Mongol invasion of 1241, as it first appears in written records from 1267 when King Béla IV acquired it from the Balassa family.
Initially, Orava Castle served as a royal stronghold managed by a castle captain representing the king’s authority. Over the following centuries, ownership passed through various noble families and royal officials, including the Csák and Lipót lineages, as well as notable individuals like Dancs, who declared himself Count of Árva. By the late 14th century, the region known as Árva had developed into an administrative center, increasing the castle’s political significance.
In the 15th century, King Sigismund pledged the castle to Stibor of Stiboricz, and later it fell under the control of Polish magnate Piotr Komorowski for about 25 years. Eventually, Komorowski sold it back to King Matthias Corvinus, who integrated Orava Castle’s garrison into his renowned Black Army, reflecting its continued military importance during his reign. During the tumultuous 16th century, the castle became entangled in conflicts between the Habsburg rulers and the supporters of John Zápolya following the critical Battle of Mohács in 1526.
The early 1500s also marked the rise of the Thurzó family as owners of the castle, a period that lasted until the twentieth century. The Thurzós transformed Orava Castle from a purely defensive fortress into a more refined residence while preserving its strategic functions. The castle endured several sieges amid the anti-Habsburg rebellions of the 17th and early 18th centuries, including occupation by Kuruc forces led by Francis II Rákóczi during his uprising.
Following the suppression of Rákóczi’s revolt and the Treaty of Szatmár in 1711, Orava Castle returned to the Thurzó family’s control. The eighteenth century saw a decline in its military role, with the construction of Baroque elements such as a church altar added in 1751, signaling a shift toward residential and ceremonial use.
Disaster struck in 1800 when a large fire ravaged much of the castle’s wooden structures, sparing only parts of the upper sections of the lower castle. For decades following the blaze, these remnants remained the primary surviving portion until restoration efforts began in the second half of the 19th century. In 1868, Edmund Zichy founded one of Slovakia’s earliest regional museums within the castle, opening its collections to the public.
Later ownership passed to the Esterházy and Pálffy families, who undertook significant renovations and restorations during the late 1800s and early 20th century. After the First World War, Orava Castle became part of the newly established state of Czechoslovakia. Following World War II, the castle was nationalized and converted into a national monument and museum, focusing in particular on the Thurzó era and the period of communal ownership by local populations.
Ongoing archaeological excavations in the main and middle courtyards have deepened understanding of Orava Castle’s medieval development and complex history, shedding light on layers of construction phases and adaptations over nearly eight centuries.
Remains
Orava Castle is perched atop a steep rocky cliff rising some 112 meters above the Orava River, dominating its surroundings. The castle complex unfolds across three primary sections: the Upper Castle, the Middle Castle, and the Lower Castle, each reflecting different phases of construction and functional use.
The Upper Castle represents the oldest portion, dating back to the early 13th century. Its tall, narrow structure aligns roughly east to west and is built atop a naturally curved rock formation, rendering it nearly inaccessible from the outside. This part of the castle served as the initial defensive core and royal residence. Modern restoration interventions have introduced some controversial elements, such as a concrete ceiling added to the 13th-century upper castle, though these measures have drawn criticism for impacting the historic fabric.
The Middle Castle includes a quadrangular tower alongside two palatial buildings constructed in the Renaissance style by noblemen Jan z Dębowca and Jan Korwin. This section also features an outer bailey with a defensive tower positioned on the site of an earlier prehistoric fortification, illustrating continuous use and adaptation of the location’s defensive advantages over time. Notably, the Middle Castle courtyard contains a well that was dug to supply water to all areas of the castle—a vital feature for sustaining occupants during sieges.
In the Lower Castle, the Thurzó Palace stands alongside a Baroque castle church and an adjacent tower. The Baroque modifications of the 18th century included the installation of a church altar from 1751, reflecting the shift toward residential comfort and religious functions. Defensive upgrades introduced during the 16th century included two guard towers to the west and east, a new gate equipped with a drawbridge and moat, as well as bastions designed to accommodate artillery. Of particular note is the southern bastion, which was constructed with a spacious terrace capable of supporting cannon placements.
Significant modernization occurred under figures such as Jan z Dębowca and later Franciszek Thurzo, who replaced original wooden defenses with stone constructions. They also added residential wings, a castle chapel, and quarters for the priest, contributing to a blend of military and domestic architecture. Inside, wall paintings adorned interiors, enhancing the aesthetic ambiance of living spaces.
The castle’s defensive circuit includes multiple gates connected by fortified walls, with the primary entrance protected by a drawbridge crossing over a protective moat. These features underscored the castle’s role as both a fortress and an administrative center.
The devastating fire in 1800 flattened most wooden portions of the complex, leaving a portion of the lower castle intact, which survived for approximately six decades afterward. Later restoration and reconstruction efforts carried out by later owners restored much of the castle’s complex, adapting interiors to museum functions and preserving key historic rooms. The castle’s interiors now exhibit spaces such as the knight’s hall, a picture gallery, an armory, and displays of period furniture.
In addition to historical furnishings, the castle incorporates archaeological and ethnographic collections, including a noteworthy ornithological exhibition gathered by Antoni Kocjan. Panoramic views from the castle’s upper heights incorporate visual connections to the Orava River and surrounding landscapes, reminding visitors of the fortress’s commanding position in both natural and historical terms. Safety concerns currently restrict access to the highest portions of the Upper Castle due to steep external staircases.
Together, these preserved elements illustrate Orava Castle’s evolution from a medieval fortress into a stately residence and cultural monument, charting centuries of regional history documented through its architecture and archaeological remains.
