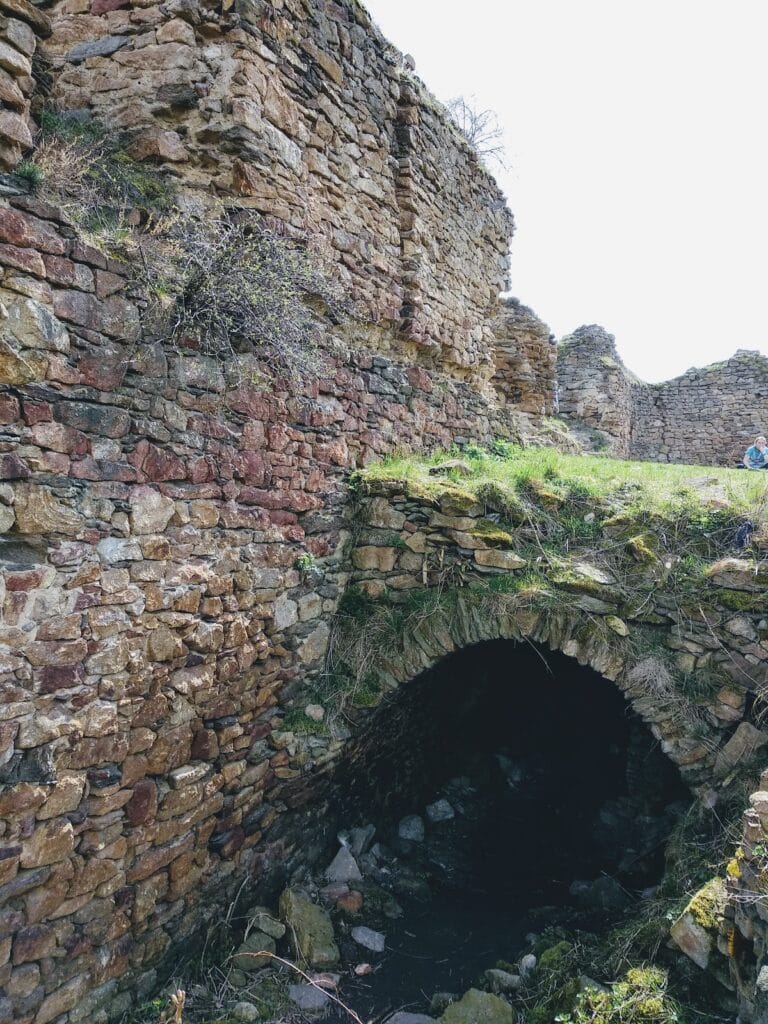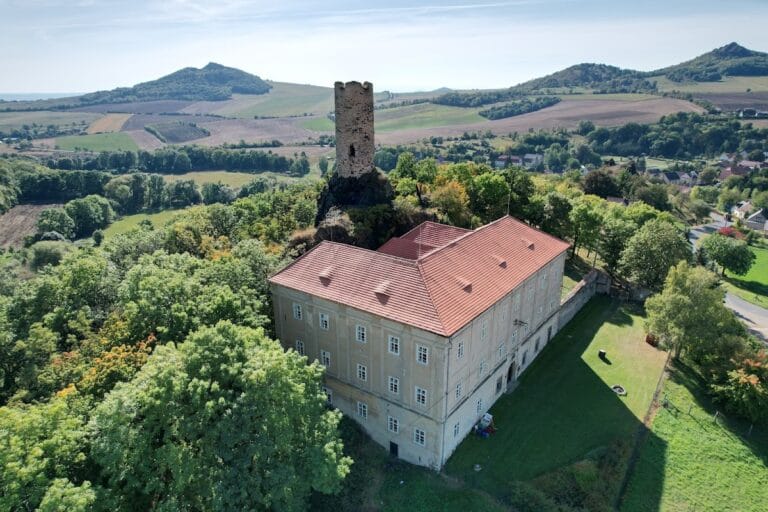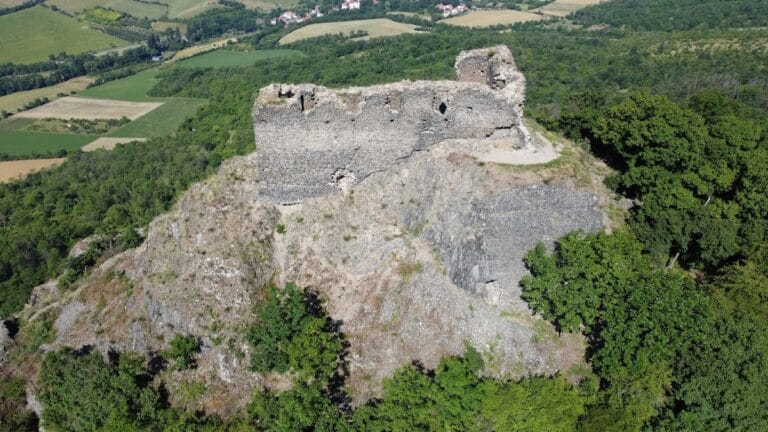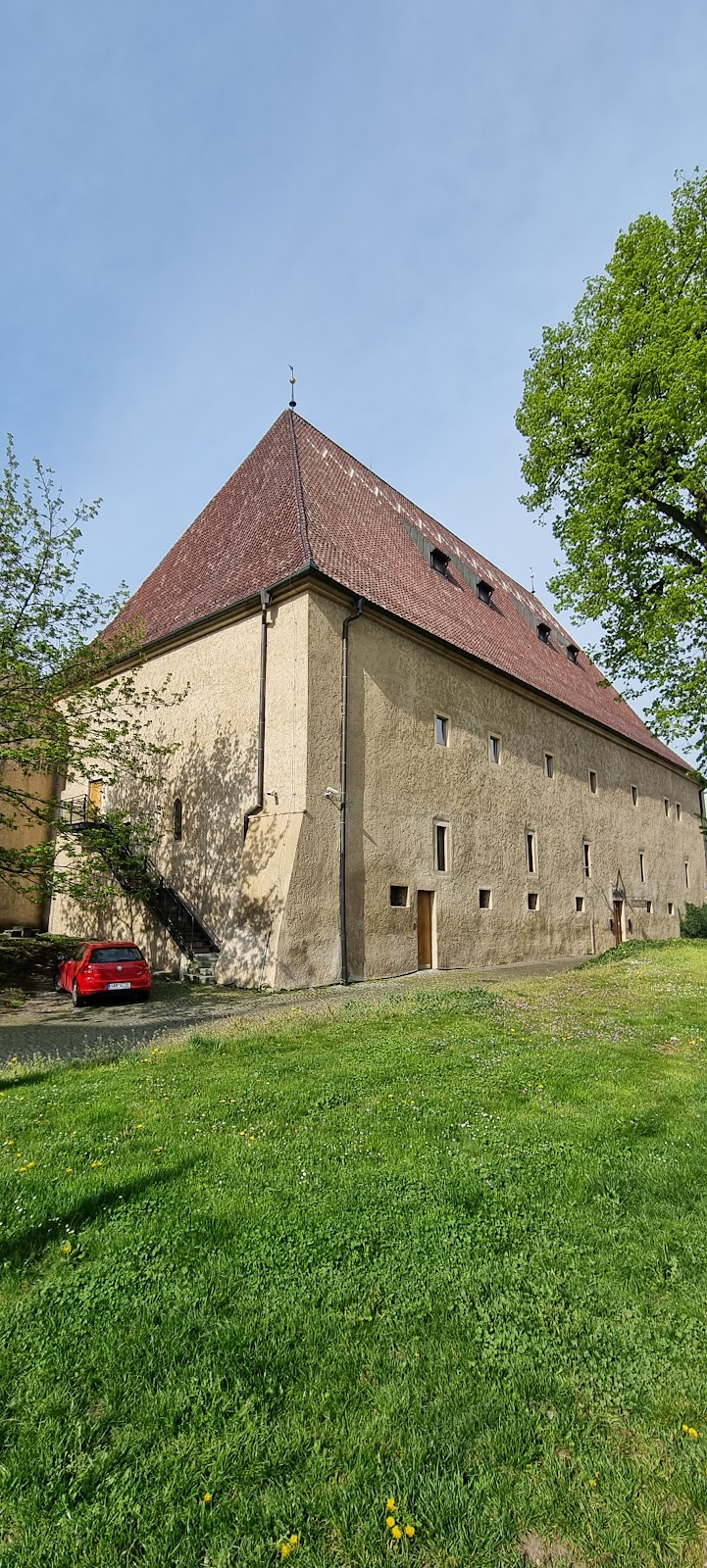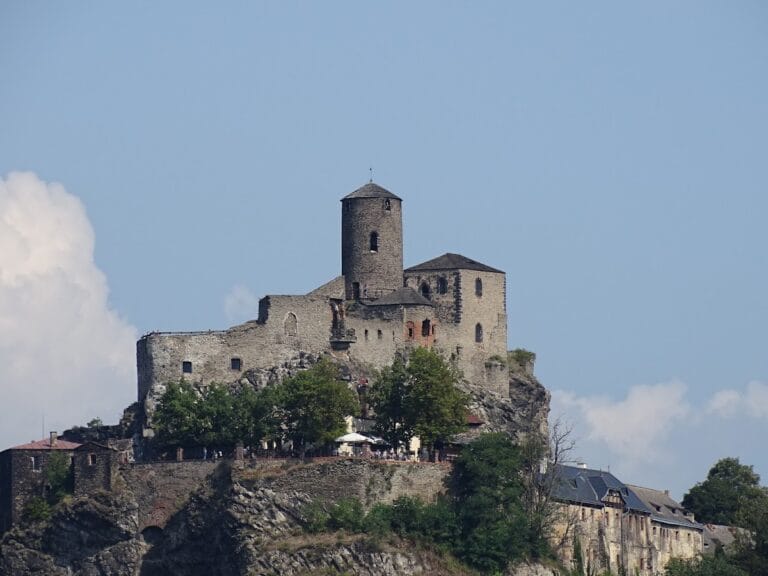Oparno Castle: A Medieval Fortress in the Czech Republic
Visitor Information
Google Rating: 4.4
Popularity: Low
Official Website: www.hrady-ceskeho-stredohori.cz
Country: Czechia
Civilization: Medieval European
Site type: Military
Remains: Castle
History
Oparno Castle is located in the municipality of Oparno in the Czech Republic. It was established by the medieval Bohemian nobility during the 14th century. This fortress was founded sometime before the year 1344 by Smil of Vchynice, a forebear of the influential Kinsky family. Smil is recorded as residing at the castle in 1354, marking its role as a family seat during this period.
For nearly two centuries, Oparno Castle remained in the hands of Smil’s descendants. Ownership traveled through various family members, including six sons of Smil, and later, notable figures such as Jan Dlask and Bohuslav Dlask of Vchynice held the estate. During this time, the castle functioned as a noble residence and a defensive stronghold in the region.
By the early 1500s, the estate experienced a significant shift. The property was divided between two noble houses: the lords of Vřesovice controlled one part, and the Bořitové of Martinic owned the other. By this stage, records describe the castle as deserted, indicating that it had fallen out of use and had been abandoned. Legal documents referenced the castle as late as 1515, with the last known mention in 1536 confirming its vacancy. Since then, Oparno has remained a ruin. In recognition of its cultural importance, the site was officially protected as a cultural monument starting in 1964.
Remains
The ruins of Oparno Castle reveal a fortress of unusual design, missing a traditional main tower known as a bergfried. Instead, its defense depended on a strong outer wall, or curtain wall, topped with battlements designed for protection and surveillance. The castle’s inner area forms a rectangular shape with rounded corners, measuring about 40 meters in length and 20 meters in width. Much of this curtain wall still stands, and some of its battlements remain visible.
On the southwest side of the site, a bailey—a courtyard typically used for additional buildings and activities—stood apart from the main castle hill. This courtyard was separated by ditches that were cut directly into the bedrock, emphasizing the castle’s reliance on natural defensive features enhanced through stonework.
Inside the castle’s core, archaeologists have identified at least two original structures, including a palace with a vaulted lower section. Vaulting refers to arched ceilings built to support the floors above while providing strength and stability; this vaulted cellar still survives and has been documented with photographs. The remains also include fragments of outer walls and segments of internal buildings alongside the defensive ditches surrounding the fortress.
Constructed primarily from stone, the castle illustrates medieval masonry techniques combined with strategic use of the surrounding terrain. Archaeological investigations have carefully recorded these features, offering insights into the castle’s layout and construction. Today, the ruins include visible northern bailey structures and a northern ditch, alongside the eastern curtain wall, providing a clear impression of the fortress’s defensive design and extent.


