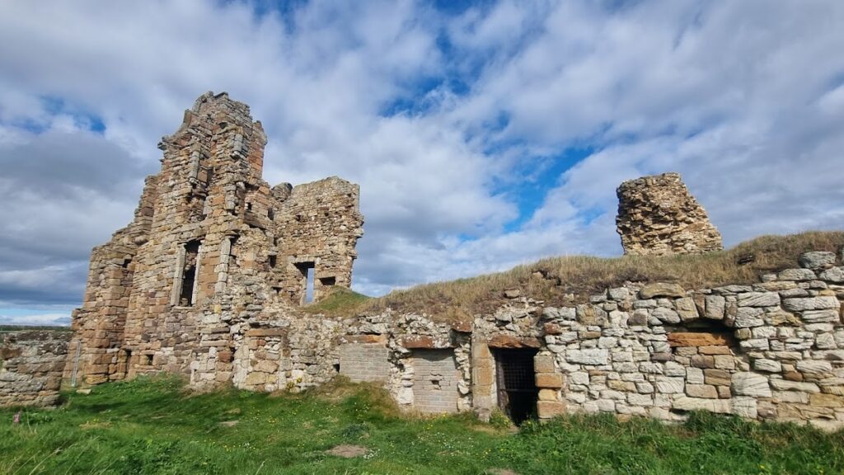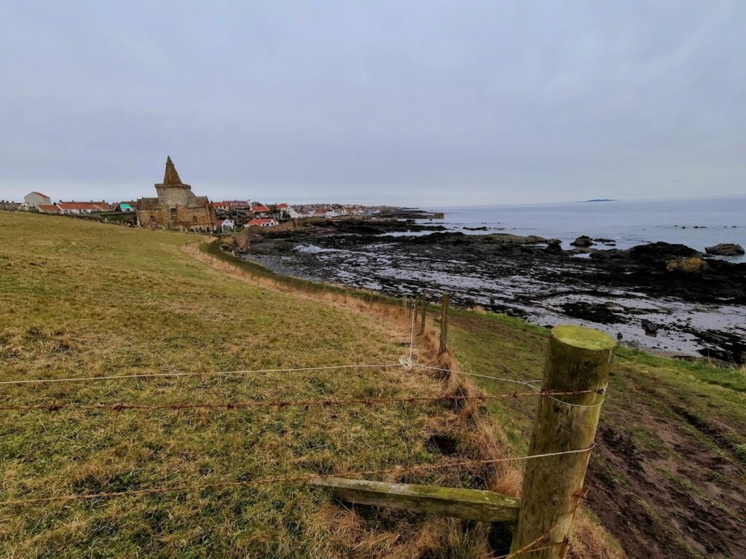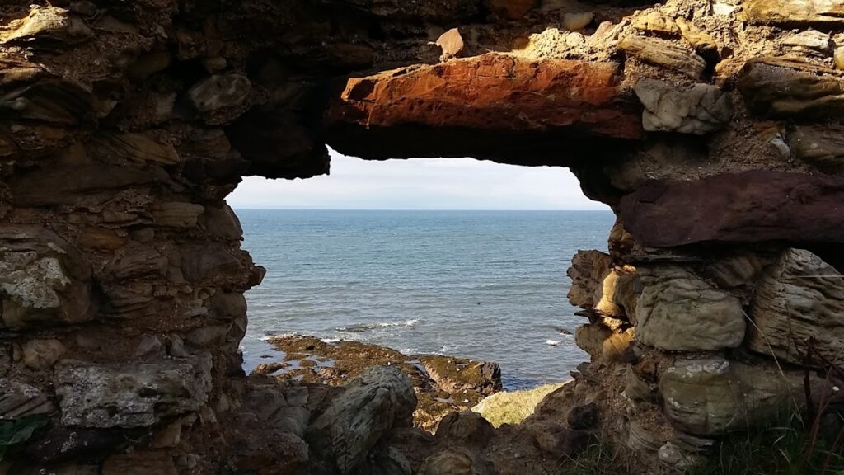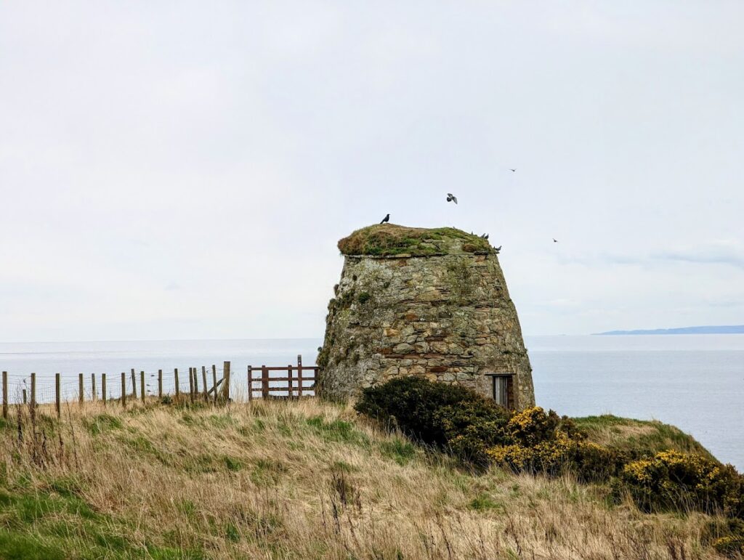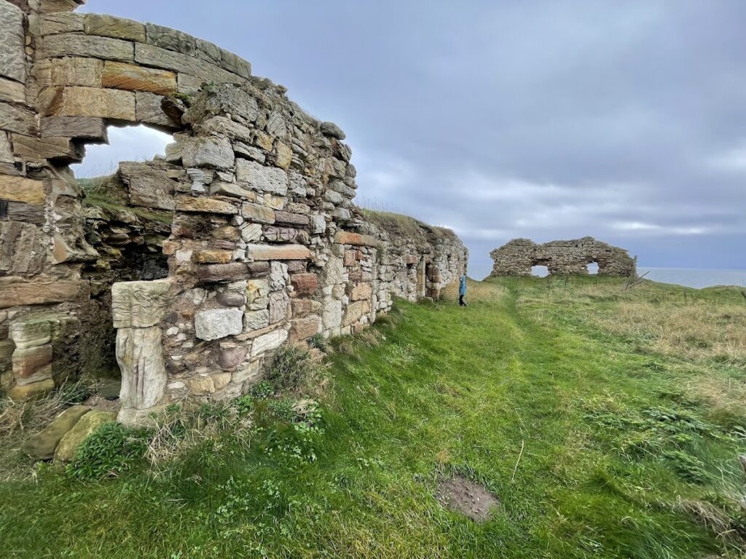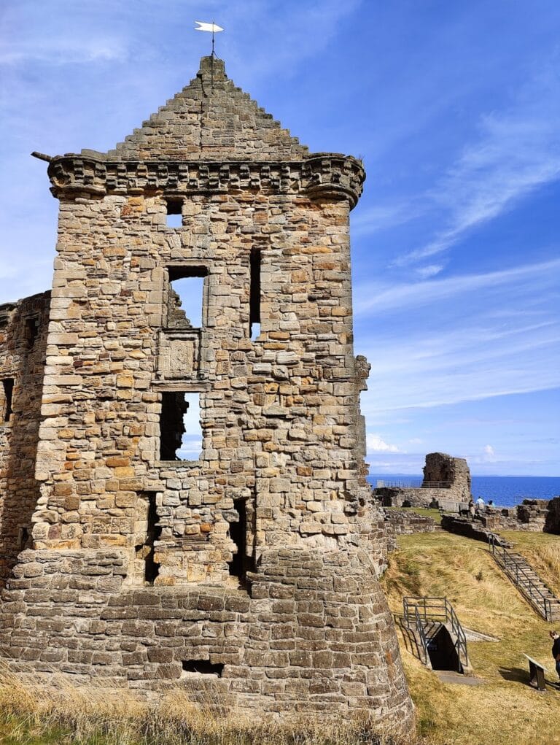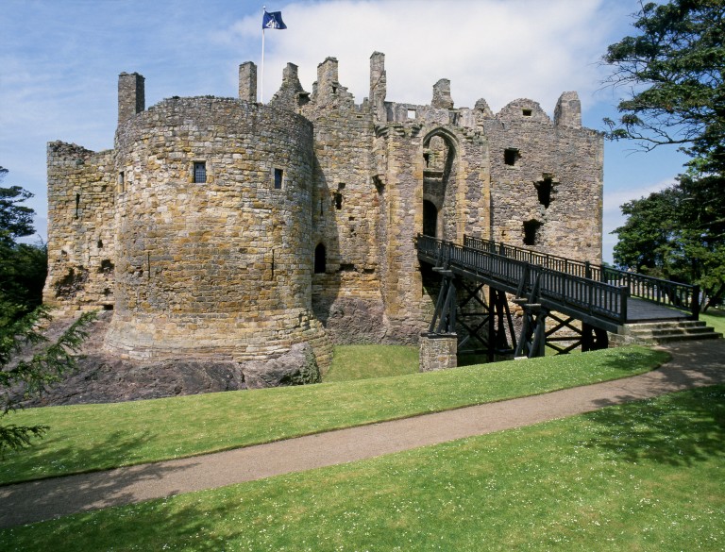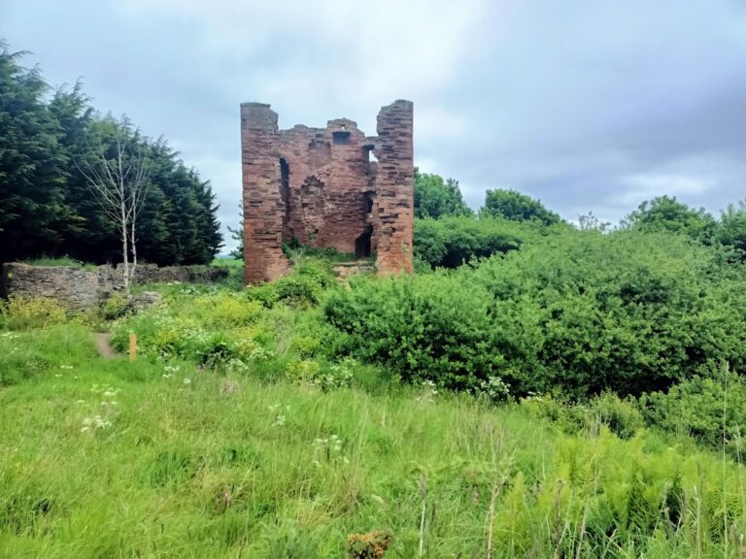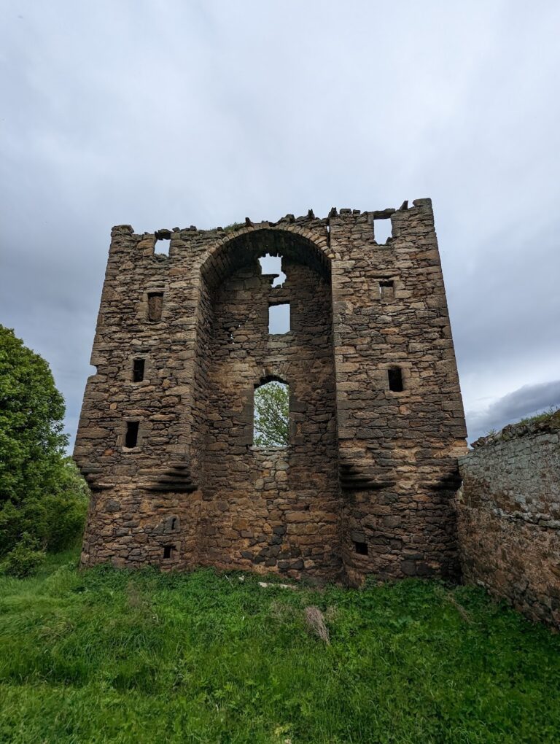Newark Castle: A Historic Scottish Coastal Fortress
Visitor Information
Google Rating: 4.2
Popularity: Low
Google Maps: View on Google Maps
Official Website: www.britainexpress.com
Country: United Kingdom
Civilization: Unclassified
Remains: Military
History
Newark Castle, also historically known as Inverie Castle or St Monance Castle, is located near St Monans in Fife, Scotland. It was built by the Scots during the medieval period, with origins stretching back to the 13th century. The future King Alexander III is recorded to have spent part of his childhood at the castle, indicating its early importance within the Scottish kingdom.
The castle’s earliest phase dates from the 13th century and includes vaulted cellars, some of the oldest surviving parts of the structure. By the 15th century, ownership of Newark Castle had passed from the Kinloch family to the Sandilands family through marriage. During the late 16th century, the Sandilands initiated significant expansions and alterations. They added a northern extension featuring a round tower at the northeast corner. Around this time, a new house was constructed complete with a stair tower, accompanied by modifications to the cellar rooms, reflecting evolving residential needs.
In 1649, the castle changed hands when David Leslie, a noted military leader from the English Civil War who was later titled Lord Newark in 1661, purchased the property. Under Leslie’s ownership in the late 17th century, the castle underwent further transformation: the existing house and tower were heightened by an additional storey, and the courtyard was divided internally by constructing a separating wall. After Leslie’s death in 1682, the castle passed to the Anstruther family, and eventually, ownership transferred to the Bairds of Elie.
Parts of Newark Castle continued to be inhabited into the 19th century. However, attempts to adapt and enlarge living spaces during this period led to some structural weakening. In the early 20th century, the north wall of the tower collapsed, a consequence partly due to these alterations coupled with natural coastal erosion. Towards the end of the 19th century, Sir William Burrell, a prominent Glasgow shipping tycoon and art collector, expressed interest in restoring Newark Castle. He commissioned the architect Sir Robert Lorimer to prepare restoration plans, but the then-owner, Mr. Baird of Elie, declined to sell, and the plans were never realized.
Historic Environment Scotland has recognized Newark Castle as a Scheduled Monument, preserving its legacy. Over the centuries, the site has been known by various names, including Inverie and St Monans, with the medieval form “St Monance” linked to the nearby ecclesiastical settlement.
Remains
Newark Castle stands on a coastal rocky promontory overlooking the North Sea, with its layout centred around a curtain-walled courtyard flanked by the main building and a distinctive round tower. The castle’s construction spans multiple phases, reflecting its long history from the 13th to the 17th centuries.
The most prominent feature is the round tower at the northeast corner, measuring approximately 7.5 meters in diameter. Originally, it rose to five storeys above a basement cellar. The tower’s walls are thickest at the base, up to 2.2 meters, tapering as they rise. Vaulted cellars from the 13th century survive beneath the structure and remain intact, though these subterranean rooms are currently hidden from view. Within the cellar, the east and west walls contain circular openings once leading to a defensive ditch, now filled in. These openings were altered during later renovations, demonstrating the castle’s evolving defensive and functional design.
On the ground floor, a kitchen with a large open hearth was installed in the northern part of the eastern wing, notable for its natural bedrock floor. Directly above this kitchen, the great hall occupies the first floor, measuring roughly 6.2 by 5 meters. This principal room included two open fireplaces: one large hearth situated above the kitchen’s fire and a smaller hearth positioned on the south wall, catering to the hall’s heating needs.
The castle’s main building on the south and west sides enclosed the courtyard, originally protected by a surrounding curtain wall. Later modifications during the 17th century partially cut into the tower on the house side to create additional accommodation. This intervention contributed to structural problems, culminating in the collapse of the tower’s north wall in the early 1900s. Today, the upper floors of the castle stand largely in ruin, with only fragments of the elevated stories visible, while the lower vaulted cellars remain well preserved.
Together, these architectural remnants reveal Newark Castle’s evolution from a medieval fortress into a residence adapted over centuries to meet changing defensive and domestic requirements. The ruins continue to testify to the site’s significance along Scotland’s eastern coastline.
