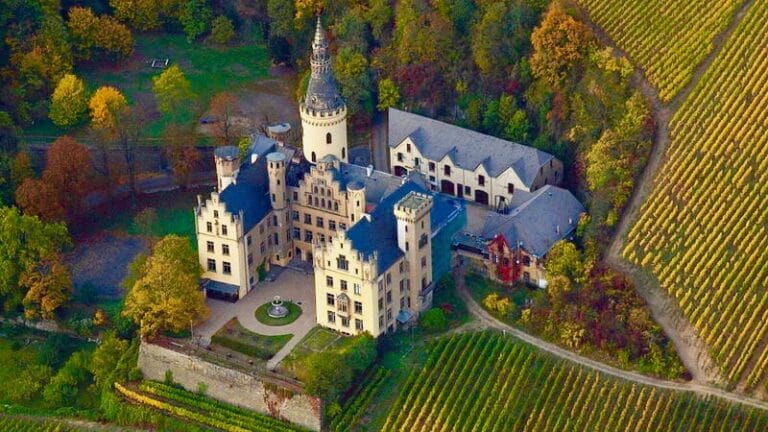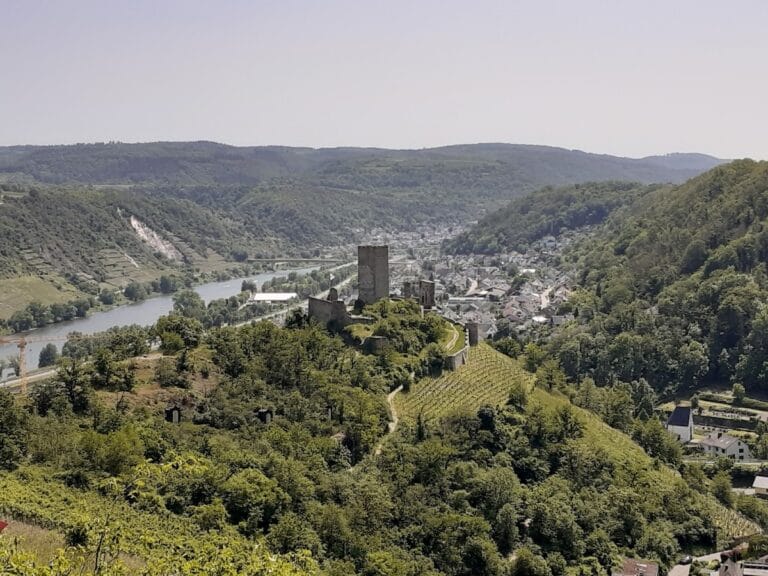Namedy Castle: A Historic Fortress and Cultural Venue in Germany
Visitor Information
Google Rating: 4.6
Popularity: Medium
Google Maps: View on Google Maps
Official Website: www.burg-namedy.com
Country: Germany
Civilization: Unclassified
Remains: Military
History
Namedy Castle is situated in the municipality of Burg, within modern-day Germany. Constructed by the medieval Hausmann family of Andernach, this fortress began as a late Gothic moated stronghold in the 14th century, integrating the noble court known as Niederhof. The earliest known lord associated with the family was Gerhardus dictus Husmann, who died in 1211.
In the mid-16th century, roughly between 1550 and 1560, the castle underwent significant enlargement under the direction of Dr. Antonius von Hausmann, a knight and mayor of Koblenz, along with his second wife Margeretha zu Eltz. They extended the main residential wing by nearly 27 meters toward the northwest and added an elegant round tower at the northern corner. These additions gave the castle’s facade facing the Rhine a balanced, symmetrical appearance.
The castle’s history later became marked by conflict when, during the Thirty Years’ War in 1633, Swedish troops plundered the estate. The original Hausmann male lineage ended in 1666, causing the property to pass through marriage to the von Klepping family, who appear never to have lived there and eventually sold the castle in 1700.
At the turn of the 18th century, the castle was acquired by Johann Arnold von Solemacher, the chancellor of the Electorate of Trier. After receiving nobility in 1718 and adopting the combined Husmann von Namedy name and coat of arms, he transformed the medieval fortress into a Baroque palace. He and his son Johann Hugo completed this extensive remodeling by 1763. The Solemacher family maintained residence at Namedy until the late 18th century.
Circa 1794, during the French Revolutionary Wars, the left bank of the Rhine fell under French control. Namedy Castle was repurposed as a military hospital and storage site for gunpowder. This military use caused severe deterioration, including loss of interior woodwork and structural elements. Renovation efforts did not commence until 1856.
Ownership then passed to the Linz family through marriage before being reacquired by Johann Arnold Freiherr von Solemacher in 1896. His restoration embraced a historicist style, adding side wings, an extra floor, and decorative heraldic features reflecting both the Hausmann and Solemacher lineages.
Between 1907 and 1909, the castle changed hands among industrialists before Prince Karl Anton of Hohenzollern-Sigmaringen became its owner. He commissioned the addition of a one-story hall of mirrors with two corner towers, designed by Clemens Kroth, enriching the castle’s architectural diversity.
During the First World War, Princess Joséphine operated a military hospital within the hall of mirrors section. Following the war, the castle was occupied by American forces. Prince Karl Anton passed away there in 1919. His heir, Albrecht, restored the estate and renewed Baroque-style roofs on the towers by 1933.
Albrecht, a member of the Nazi Party and nationalist composer, witnessed the castle’s management pass to his sister-in-law Lina Lindemann during the Second World War. She was later arrested by the Gestapo. Albrecht himself was captured by the French army and detained until after the conflict ended.
In 1988, Godehard Prince of Hohenzollern inherited Namedy Castle and initiated comprehensive restoration, transforming it into a cultural venue hosting concerts, theater, and art exhibitions. The hall of mirrors was carefully restored in 2003, supported by the German Foundation for Monument Protection. Since Godehard’s death in 2001, his widow, Heide Princess of Hohenzollern, has overseen the estate and its cultural programs.
Remains
Namedy Castle stands as a complex with origins in a 14th-century late Gothic moated fortress. Its initial layout combined a residential tower and two stair towers positioned at the west and east corners of the residence, forming a distinctive stronghold integrated with the Niederhof manor. The construction made use of traditional stone masonry typical for the period.
In the 16th century, the castle’s residential wing was lengthened by approximately 27 meters to the northwest, expanding the building to four times its previous length. This enlargement was paired with the addition of a round tower at the northern corner, creating a symmetrical facade facing the Rhine River. A noteworthy detail from this era is a tuff stone oriel window near the stair tower, featuring a heraldic plaque displaying the coats of arms of Antonius von Hausmann and his wife Margeretha zu Eltz. Latin inscriptions engraved beside the arms include blessings and genealogical references dating from the mid-1500s.
Following the 18th-century Baroque transformation initiated by Johann Arnold von Solemacher, the castle preserved the residential wing’s original dimensions while expanding the outer bailey by adding enclosing walls. A Baroque-style portal with a bridge spanning the moat was introduced on the hillside side, enhancing access and fortification features consistent with the architectural fashion of the period.
Historicist renovations undertaken in 1896 brought significant changes, including a newly constructed third floor atop the previous two-story residential structure and the addition of side wings to the northwest and southeast. The existing towers were extended to match the new height. On the courtyard facade of the northwest wing, a large heraldic plaque portrays the alliance coat of arms of Johann Arnold Freiherr von Solemacher and his wife, Marie-Luise von Veltheim, under a seven-pearl baronial crown. An ornate Latin inscription includes a chronogram marking the date of renovation as 1896.
Architectural details on the new upper floor, the extended tower stories, and the southeast wing feature mullioned windows decorated with blind tracery — ornamental stonework carved in patterns but set within the window lintels. These motifs were modeled after original 16th-century examples from the first floor of the original Hausmann building and symbolize the Solemacher family’s lineage.
An early 20th-century addition by architect Clemens Kroth introduced the hall of mirrors, a single-story gallery attached to the northwest wing, flanked by two corner towers. This space has historically served various purposes, including use as a military hospital during World War I. The hall demonstrates early modern design influences while complementing the historic character of the castle complex.
The castle grounds include a park adjacent to the Rhine valley, with contemporary recreational routes such as the EuroVelo 15 cycling path and the Eifel-Camino hiking trail passing closely by the site, indicating its integration with the surrounding landscape.
During the late 18th and early 19th centuries, the castle endured heavy damage while serving military functions. The loss of wooden elements—such as windows, staircases, floors, and doors—resulted from fires set for heating purposes. Remarkably, the roof survived this destruction, helping to preserve the structure’s basic form.
Twentieth-century and early 21st-century restoration initiatives have carefully maintained Namedy Castle’s historic architectural features while adapting it as a center for cultural events. The 2003 restoration of the hall of mirrors exemplifies these preservation efforts, supported by national heritage organizations committed to safeguarding this historic site.










