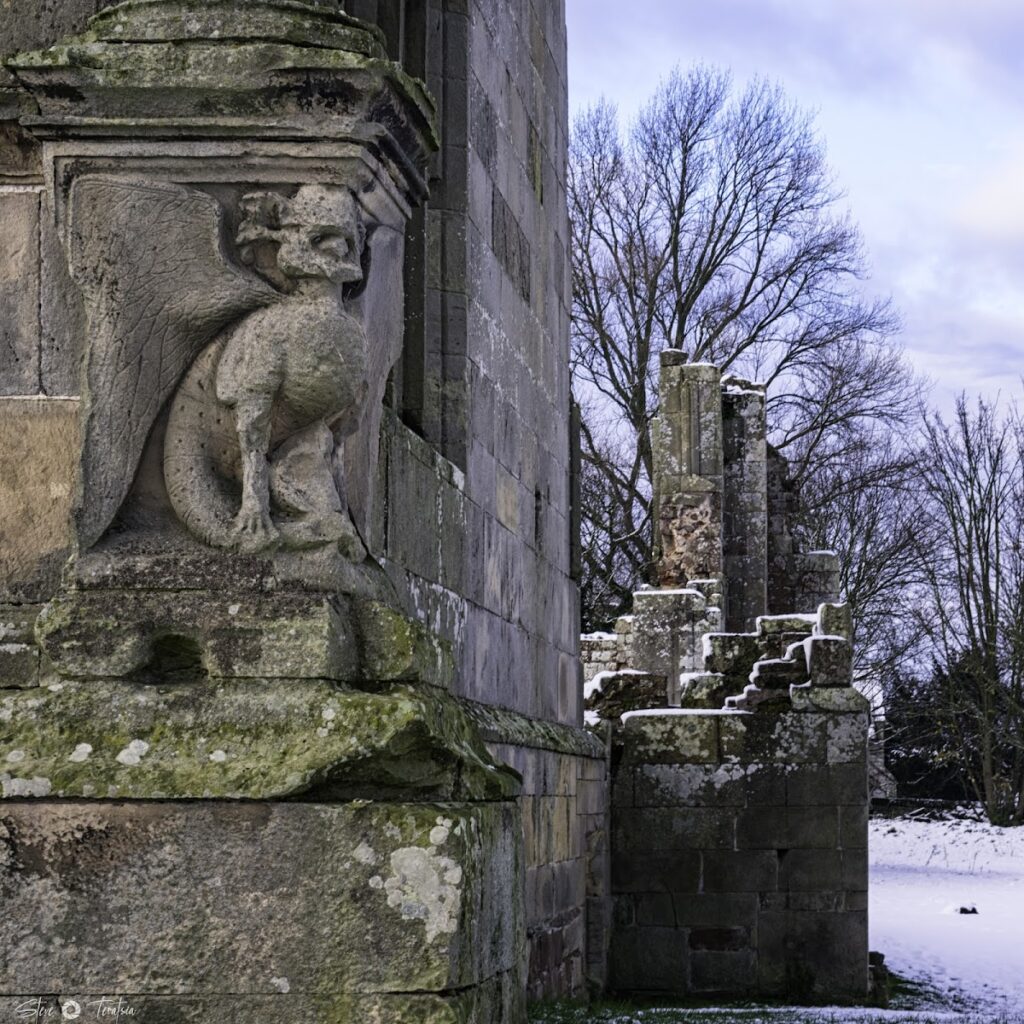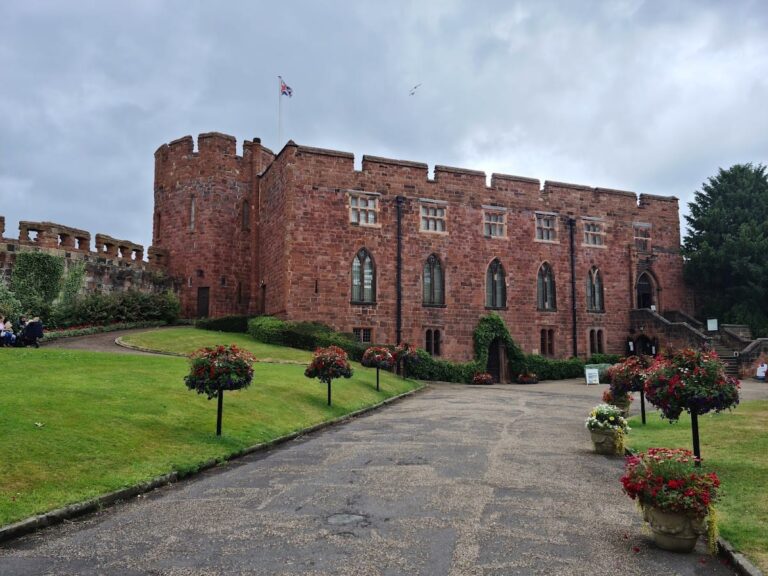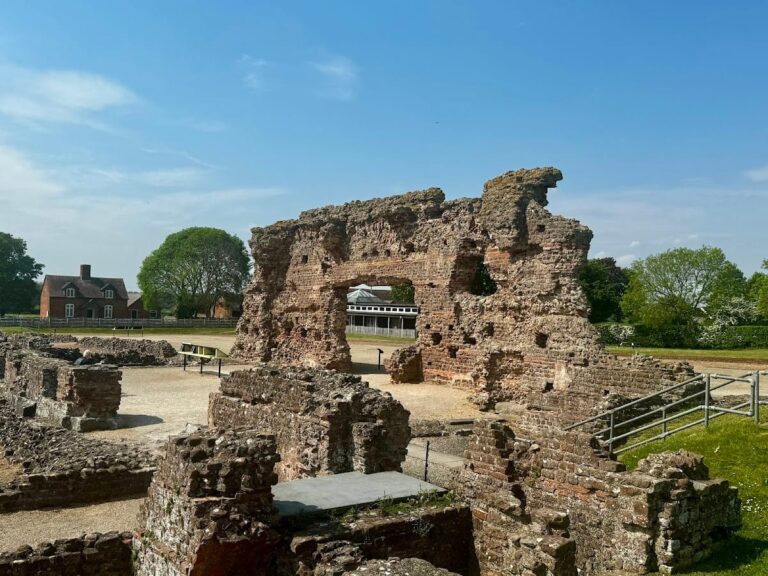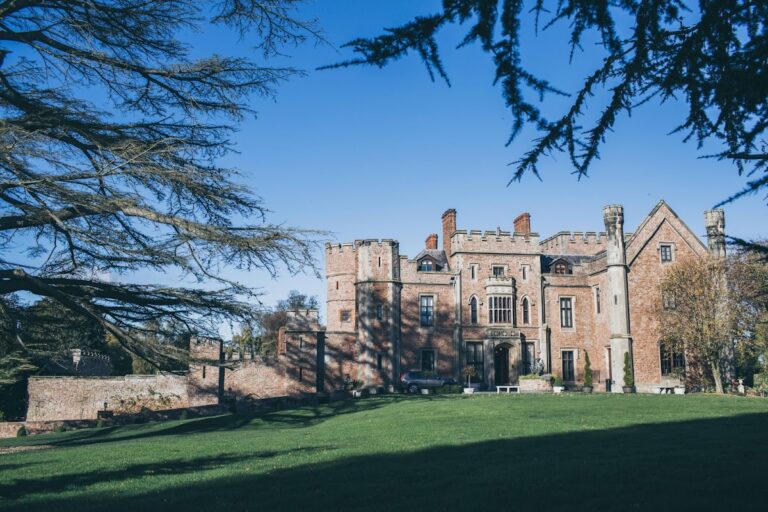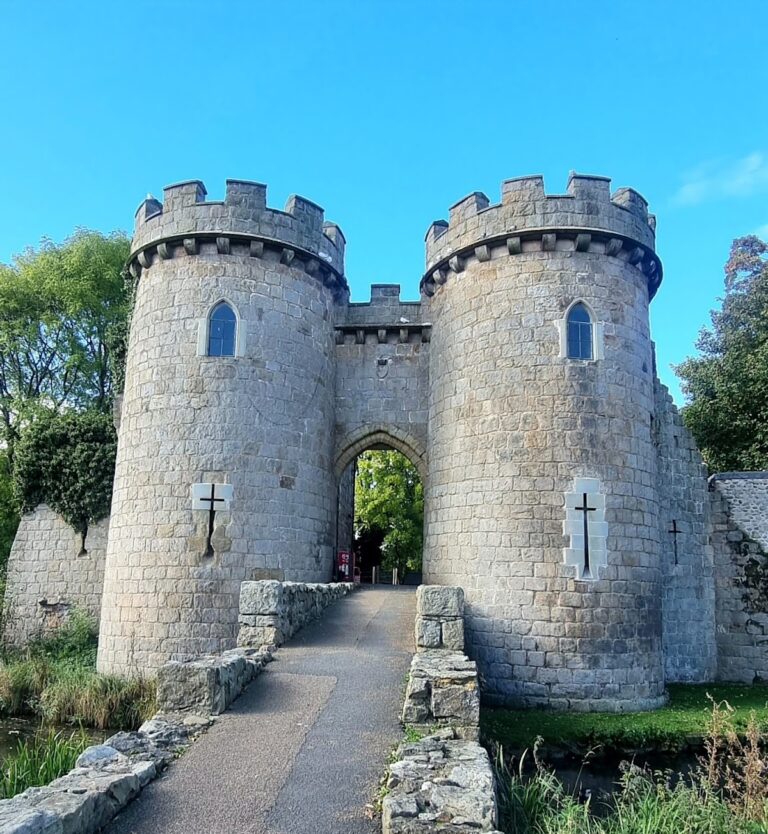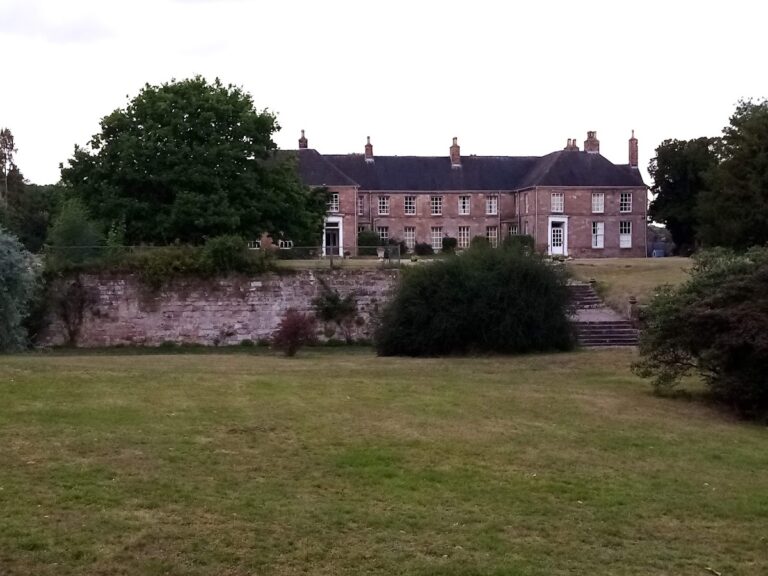Moreton Corbet Castle: A Historic Medieval and Elizabethan Site in England
Visitor Information
Google Rating: 4.6
Popularity: Low
Google Maps: View on Google Maps
Official Website: www.english-heritage.org.uk
Country: United Kingdom
Civilization: Unclassified
Remains: Military
History
Moreton Corbet Castle stands near the village of Moreton Corbet in England and was constructed by medieval Norman and later English owners. The site’s occupation began by the late 11th century, when it was held by Anglo-Saxon thegns named Hunning and Wulfgeat, who likely maintained a fortified residence at that time. By the early 12th century, the estate was occupied by an Englishman known as Toret, and his descendant Peter Toret was lord of the manor by 1166, probably living within a castle structure on the grounds.
In the early 13th century, the castle, then called Moreton Toret Castle after its owners, became a site of conflict during the reign of King John. In February 1216, William Marshal, 2nd Earl of Pembroke, laid siege to the castle on the king’s behalf, challenging Bartholomew Toret. Following Bartholomew’s death in 1235, ownership passed to Richard de Corbet, who renamed it Moreton Corbet Castle, establishing the long association between the castle and the Corbet family that has continued to the present.
During the English Civil War in the 17th century, Moreton Corbet Castle played a significant role as part of the Royalist defense of nearby Shrewsbury. The castle endured a series of conflicts, changing hands at least four times. It sustained heavy damage, including numerous musket ball marks pocked across its walls, testifying to the intensity of the fighting. In one notable event in 1644, parliamentary forces captured the castle in a daring nighttime assault.
In the 16th century, Sir Andrew Corbet undertook improvements to the castle’s defensive gatehouse and curtain walls while retaining its military character. After his death in 1578, his son Robert Corbet, inspired by classical Italian architecture encountered during travels abroad, began constructing a new manor house in the Elizabethan style adjoining the medieval fortress. This ambitious project was cut short when Robert died of the plague in 1583, but his brothers Richard and Vincent completed the manor. Their work integrated elements of the old castle with the new Renaissance-influenced building.
Following the 18th century, the castle ceased to serve as a residence and underwent partial demolition. The Corbet family relocated to a nearby estate at Acton Reynald Hall. Despite its ruined state, the castle remains under Corbet ownership and is preserved as a historic site.
Remains
The site of Moreton Corbet Castle combines medieval defensive structures with an adjoining Elizabethan manor house, reflecting its development from a fortified stronghold into a domestic residence. The layout centers on a medieval keep positioned at the west end, a rectangular tower standing two stories above a basement. This keep, dating from between the 11th and early 13th centuries, was originally entered by a doorway elevated above ground level for defense and includes surviving fireplaces on the lower residential floor. In later years, the keep was repurposed as a storehouse.
Connecting the keep to the northern gatehouse was a curtain wall, a defensive stone barrier that curved to the south, enclosing a large courtyard known as a bailey. Portions of the western and southern curtain walls have been removed over time, creating a visible gap between the medieval castle and the later Elizabethan construction.
The gatehouse was rebuilt during the 16th century under Sir Andrew Corbet’s direction and features a Gothic arched entrance. Above this arch, a carved stone displays Corbet’s monogram alongside the date 1579, with a second stone bearing the family’s elephant and castle crest carved in relief. Though the gatehouse roof has not survived, structural corbels once supporting the battlements remain visible, highlighting its original defensive purpose.
Adjacent to the curtain wall, Sir Andrew also constructed a substantial domestic range. This block housed kitchens on the ground floor with living quarters above. Within the domestic area stood a great hall featuring a large fireplace on the first floor and a smaller one below. Doorways pierced the curtain walls to provide access to latrine facilities, reflecting practical arrangements for household use.
South of the medieval castle lies the Elizabethan manor house initiated by Robert Corbet and completed by his brothers. This residence is distinguished by a broad, shallow form heavily influenced by Italian Renaissance architecture, particularly the works of Andrea Palladio. The manor house’s walls were built with brick cores faced with stone, and its main entrance on the south side is richly adorned with carved stone decoration. Notably, a chimera sculpture occupies the southwest corner while a wyvern appears on the southeast, though the carving style is notably rustic compared to Italian standards.
Despite damage sustained in later centuries, including marked pockings from musket shots endured during civil war engagements, the western section of the Elizabethan house remains largely intact. Visitors today can still pass through this part of the building and exit via its principal southern gate, preserving an authentic sense of the castle’s layered history. Overall, the site presents a complex arrangement with medieval elements clustered to the north and west, and the Renaissance manor extending south and west, illustrating its evolution over several centuries.




