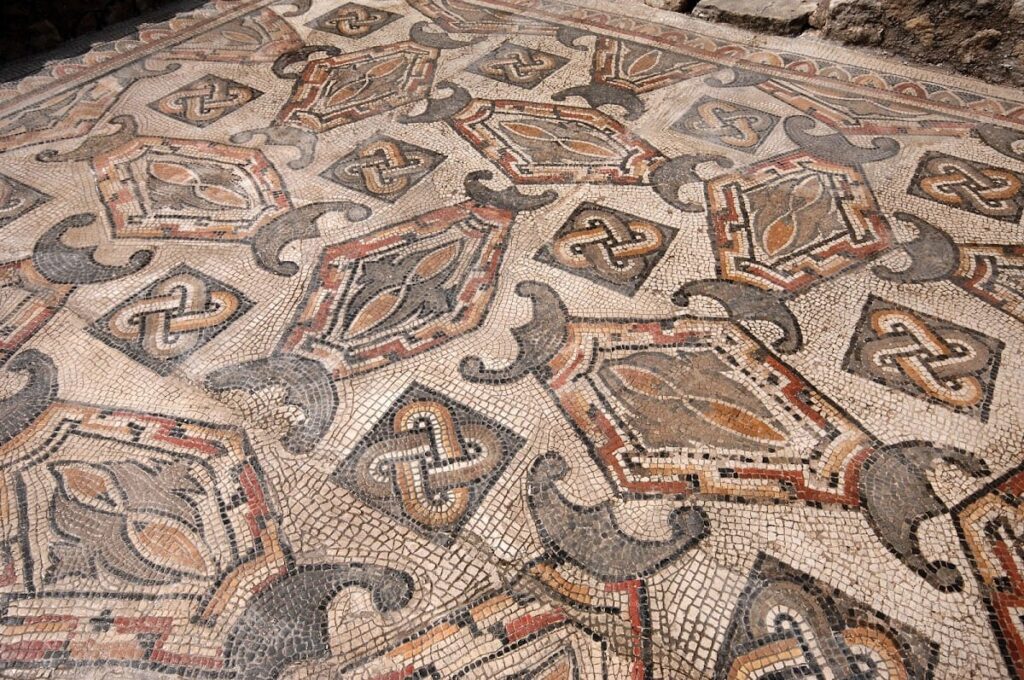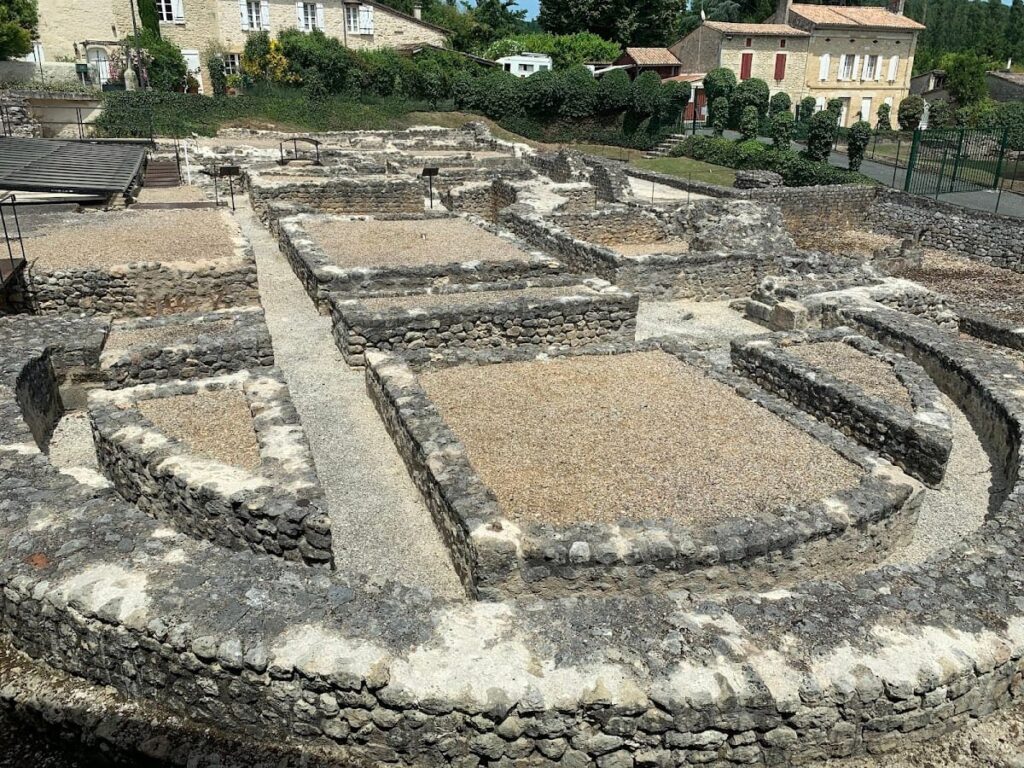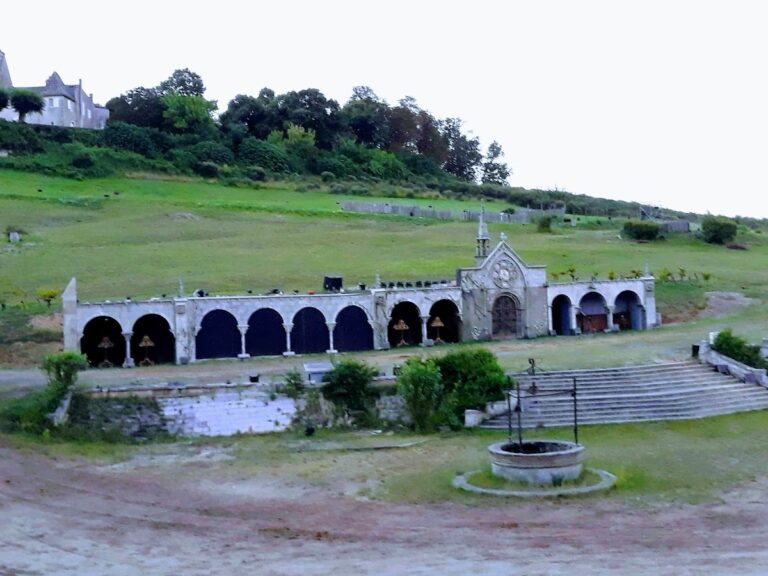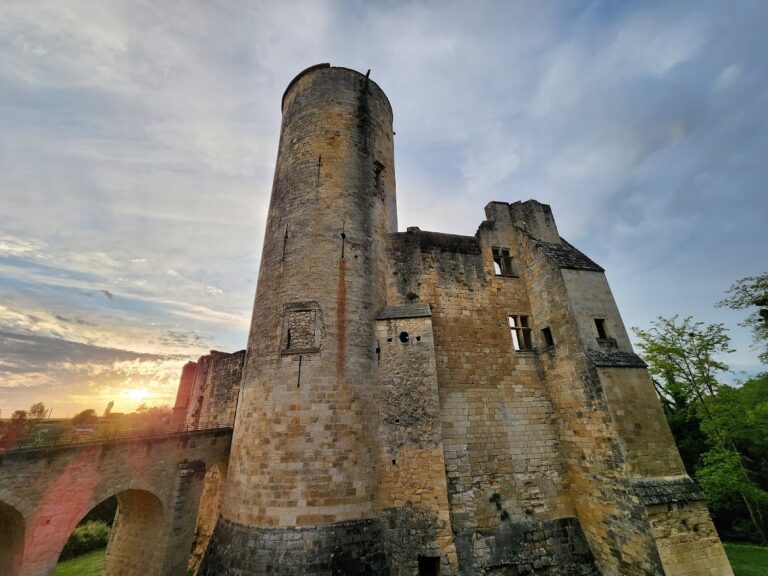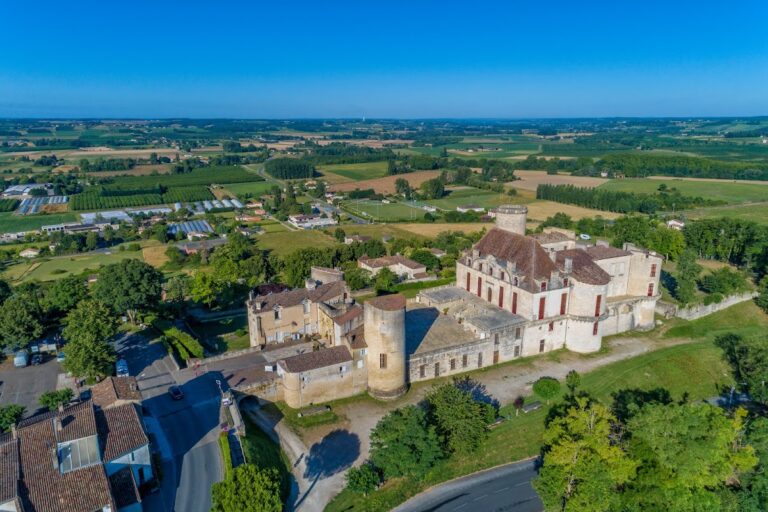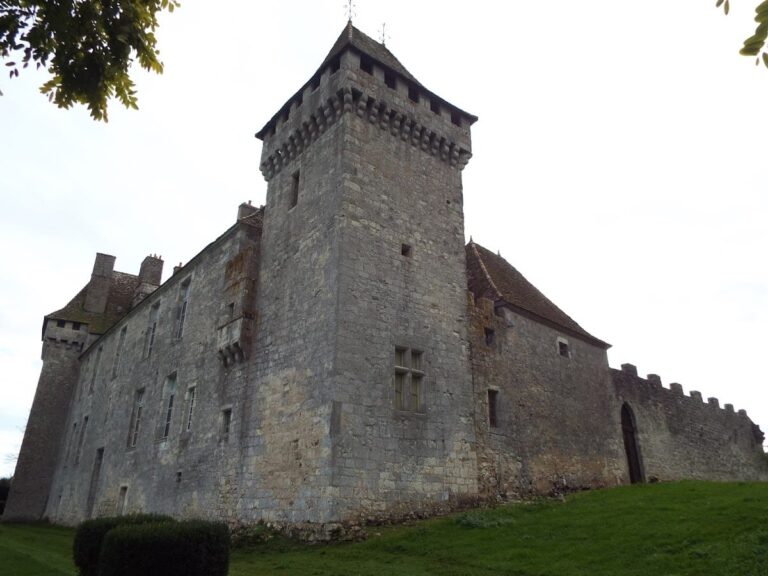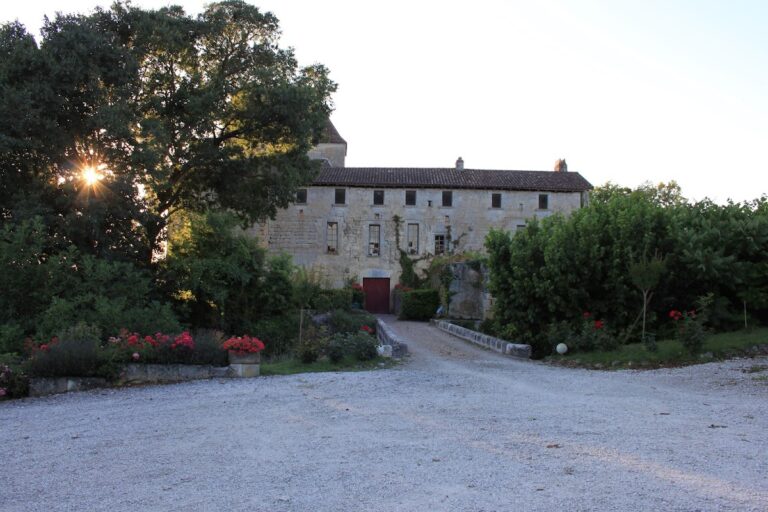Montcaret: A Gallo-Roman Villa and Medieval Priory in Dordogne, France
Visitor Information
Google Rating: 4.4
Popularity: Low
Google Maps: View on Google Maps
Official Website: www.villa-montcaret.fr
Country: France
Civilization: Roman
Remains: Domestic
History
The Archaeological site of Montcaret is located in Montcaret, Dordogne, France. It was originally established as a Gallo-Roman villa, built during the Roman period when the region was part of the Roman Empire. The villa’s most significant phase of occupation and development occurred in the 4th and 5th centuries AD, a time roughly contemporary with the Latin poet Ausonius, who owned estates nearby.
In the early Middle Ages, the site saw a new phase of use. During the 11th century, Benedictine monks from the abbey of Saint-Florent de Saumur founded a priory on the grounds of the former Roman villa. The priory suffered heavy damage during the Wars of Religion in the 16th century, a period of conflict between Catholics and Protestants in France. Only the church survived this destruction, later being reconsecrated in 1858 and restored in 1947.
Throughout the medieval period, the site continued to be reused. A Romanesque church and a necropolis, or burial ground, were developed on or near the villa’s remains. Archaeological evidence shows that medieval burials, including Merovingian and later graves, cut into the villa’s mosaic floors. Artifacts such as reliquary crosses and sarcophagi have also been found. A small village grew around the church, with some houses built using stones salvaged from the villa and its outbuildings.
Archaeological excavations began in the 1920s, revealing the villa’s residential areas and later medieval graveyard. These digs clarified the site’s chronology and uncovered multiple phases of construction and reuse, spanning from the 1st century through the late Roman period and into the Middle Ages.
Remains
The Montcaret villa complex covers an area approximately 80 by 56 meters, arranged on several terraces near a hill 30 meters above sea level. It lies close to an ancient Roman road connecting Burdigala (modern Bordeaux) to Vesunna (modern Périgueux). Natural springs nearby provided a reliable water source for the villa.
The residential section of the villa includes large reception halls and private baths arranged around a spacious courtyard or garden. This courtyard was surrounded by covered walkways called porticoes, aligned with the four cardinal points. The villa’s buildings were constructed using local stone and terracotta tiles.
One of the main features is the large reception hall, known as the oecus, and adjoining rooms. These spaces contain well-preserved floor mosaics made of yellow and red tesserae (small tiles). The mosaics display geometric patterns without human or animal figures, possibly reflecting Christian influences in the late 4th century. Another distinctive room is a cruciform hall, likely used as a dining room (triclinium). This hall has an unusual four-armed shape, with two arms ending in curved apses, and its floor mosaics also feature geometric designs without figurative images.
The villa’s private thermal baths lie beneath the later medieval church. These baths include a calidarium (hot room) and tepidarium (warm room), accessed through an entrance decorated with mosaics showing lozenge shapes ending in pelta shields and Solomon’s knots, a traditional geometric motif. A cold pool or frigidarium, sometimes called a natatio, is decorated with the villa’s only figurative mosaics. These mosaics depict sea creatures arranged in sixteen square panels. The pool’s walls are lined with terracotta tiles and include a seating step.
Archaeological evidence reveals multiple construction phases. The earliest structure dates to the 1st century, followed by a 4th-century reconstruction that introduced hypocaust heating systems, an ancient Roman method of underfloor heating. In the final phase, mosaic decoration was added, and the heating system was reduced or abandoned due to sanitation problems. The villa’s western buildings include a large rectangular hall of about 350 square meters, featuring a southern apse and a northern vestibule. Although the original mosaic floor is mostly lost, the substructure contains masonry boxes and narrow channels, possibly related to heating or drainage.
The cruciform hall and large hall are surrounded externally by a tile-lined gutter, which contributed to the abandonment of the hypocaust system. The villa’s garden area, now occupied by the medieval church, was once enclosed by porticoes with mosaic floors decorated with geometric motifs such as Solomon’s knots.
During the Middle Ages, the site was reused as a cemetery. Numerous tombs, including Merovingian and later medieval burials, cut into the villa’s mosaic floors. The small village that developed around the church incorporated stones salvaged from the villa and its agricultural buildings.
Today, some mosaics have been restored, particularly in the 1950s, and are protected under modern shelters. A museum on site displays many of the artifacts uncovered, including coins, ceramics, architectural fragments, and perinatal burials.

