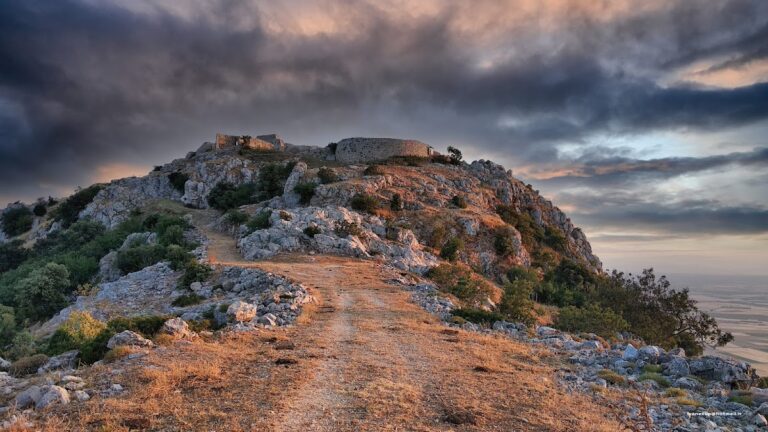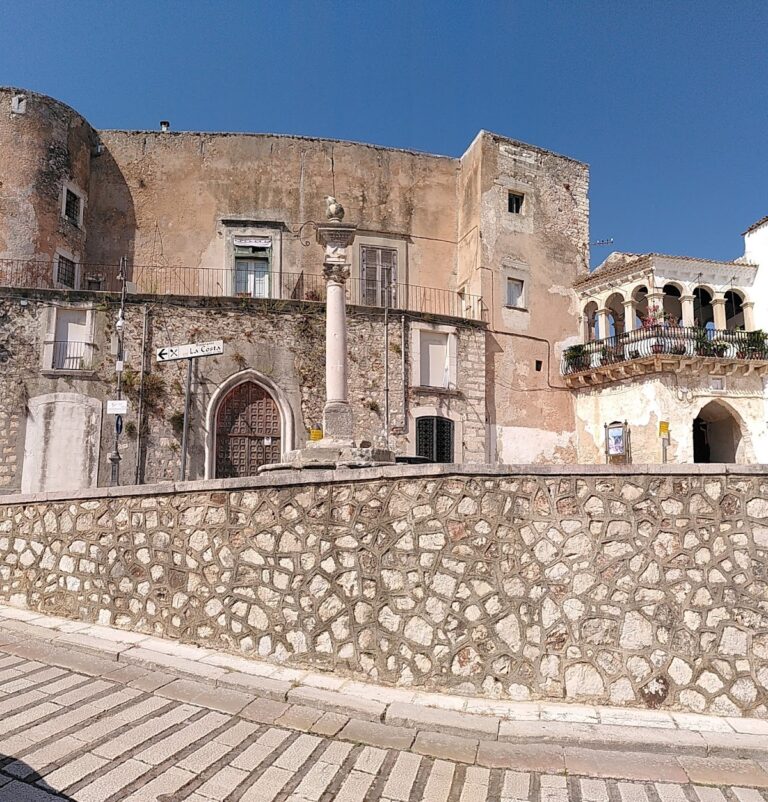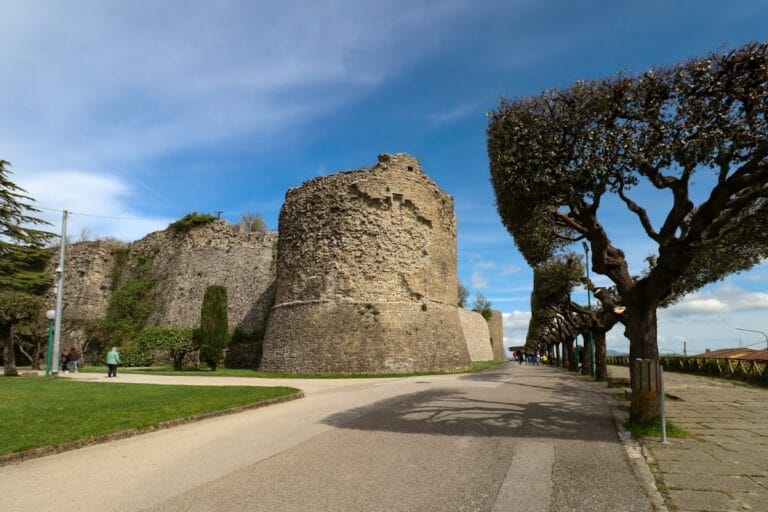Lucera Roman Amphitheatre: An Ancient Entertainment Venue in Apulia, Italy
Visitor Information
Google Rating: 4.4
Popularity: Low
Google Maps: View on Google Maps
Official Website: www.comune.lucera.fg.it
Country: Italy
Civilization: Roman
Remains: Entertainment
History
The Roman Amphitheatre of Lucera is located in the city of Lucera, in the Apulia region of southern Italy. It was built by the Romans during the 1st century BCE, when Lucera was a Roman colony.
Lucera became a Roman colony with Latin rights after its conquest in 314 BCE. Over time, it advanced to the status of municipium, a self-governing town within the Roman system. The city’s urban development reached its peak under Emperor Augustus, who promoted the construction of public buildings, including the amphitheatre. The amphitheatre was dedicated to Augustus and the colony of Lucera, as confirmed by an inscription on the entrance architraves. Marcus Vecilius Campus, a local magistrate who held several offices such as duovir and tribune of soldiers, financed and oversaw its construction.
The amphitheatre remained in use for several centuries, hosting typical Roman spectacles like animal hunts (venationes), executions involving wild beasts (noxii), and gladiatorial combats (munera). In 663 CE, the site likely suffered damage during the conquest of Lucera by Emperor Constans II. Following this event, the amphitheatre was abandoned, its stones quarried for other uses, and it gradually became buried over time.
Archaeological interest in the amphitheatre began in 1932. Major restoration efforts were led by Quintino Quagliati and Renato Bartoccini, concluding in 1945. Further restoration and recovery took place between 2006 and 2009, funded by the Apulian regional cultural heritage program. These efforts allowed partial reuse of the amphitheatre for cultural events.
Remains
The amphitheatre has an elliptical shape measuring approximately 127 meters by 95 meters, with the central arena spanning about 75 meters by 43 meters. It originally accommodated between 16,000 and 18,000 spectators. Today, the restored western curved section provides seating for around 1,000 people during modern events.
The main entrances are two large portals framed by Ionic columns, positioned along the major axis and oriented toward the city and the nearby town of Foggia. An inscription on the architraves credits Marcus Vecilius Campus with the amphitheatre’s construction. Two additional entrances are located on the minor axis.
Surrounding the arena is a water drainage channel and a podium with four entrances leading into the central space. Beneath the arena lies a long service gallery connected to three rectangular pits, each about four meters deep and measuring roughly 16 to 18 meters in length and 2 to 3 meters in width. These pits, likely added in the late 1st or early 2nd century CE, are linked by a gallery and connected to the drainage system. Scholars debate whether these features were used to flood the arena for aquatic spectacles or served as service rooms housing lifts for animals or equipment.
The amphitheatre was built into a natural depression, with seating partly supported by the natural slope and partly by concentric walls and radial partitions. These structures form about thirty vaulted rooms beneath the upper seating area, known as the summa cavea. The northern monumental entrance is constructed with large ashlar blocks of bossed limestone, a technique where stone faces are left rough and protruding.
Nearby remains include an athletes’ palestra, public buildings, and an infirmary, indicating a complex designed to support the amphitheatre’s functions. The site today is partially restored and preserved in situ, allowing insight into its original scale and use.










