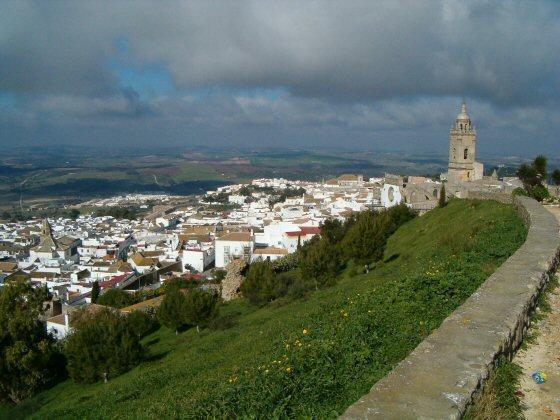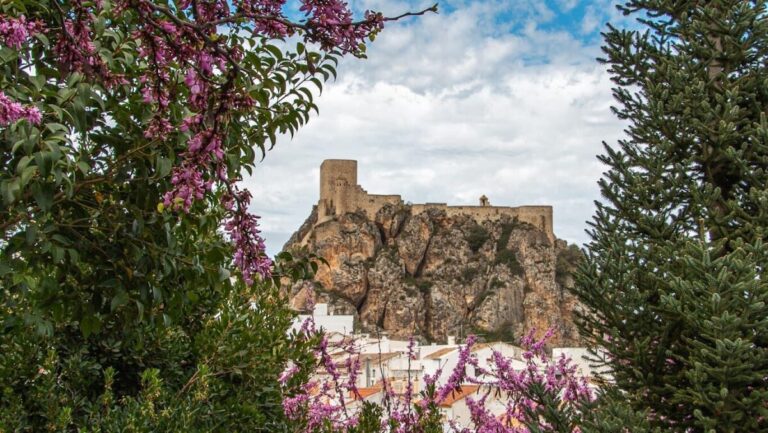Los Ribera Castle: A Historic Fortress and Renaissance Palace in Bornos, Spain
Visitor Information
Google Rating: 4.6
Popularity: Low
Google Maps: View on Google Maps
Official Website: www.turismodebornos.com
Country: Spain
Civilization: Unclassified
Remains: Military
History
Los Ribera Castle is located in the municipality of Bornos, Spain. The site initially began as an Arab fortress known as Castillo del Fontanar. Elements of this original stronghold, such as the Tower of Homage and certain sections of the defensive walls, remain from this early period, reflecting its origins before the Christian reconquest.
Around 1398, the fortress and its surrounding lands entered the possession of Per Afán de Ribera the Elder, who was the adelantado mayor (a military and administrative governor) and notary major of Andalusia. The lands had previously been granted to the House of Marchena by King Enrique II approximately a decade earlier, around 1387. This marked the start of the Ribera family’s long association with the site.
During the 16th century, the Ribera family undertook extensive transformations that shifted the castle from a purely military structure into a refined Plateresque palace, a style that blends Gothic and Renaissance influences. Don Fadrique Enríquez de Ribera, the first Marquis of Tarifa, played a key role in commissioning Spanish and Italian artists to renovate the building, introducing Renaissance artistic elements.
Further modifications occurred between 1569 and 1571 under Per Afán (III) de Ribera y Portocarrero, who held the titles of the first Duke of Alcalá de los Gazules as well as viceroy of Catalonia and Naples under King Philip II. Working with the Italian architect Benvenuto Tortello, he enhanced the palace with Italian marble and added classical features such as gardens and galleries inspired by Italian Renaissance aesthetics. These gardens were intended as display spaces for sculptures depicting classical mythology.
In the late 20th century, from 1992 to 1995, a vocational training school carried out a careful restoration of the palace and its gardens. This effort preserved both the Renaissance elements and the traces of the earlier Arabic garden features. Reflecting its cultural value, the site was officially declared a Cultural Interest Asset and Monument in 1985 through Spain’s Official State Gazette.
Remains
The core of Los Ribera Castle is dominated by its earliest surviving structure, the Tower of Homage, which has a strong square layout. This important defensive tower is accessed from the west and includes an attached northwest mass that is divided into several interior rooms. The tower retains fragments of its original decorative cresting, which featured fleur-de-lis motifs—a stylized lily pattern traditional in heraldry—and some areas show engraved plasterwork in a style linked to Segovia. Windows in the tower are distinct for containing small sculpted figures supporting a ducal crown, indicating the noble status of its later owners.
The larger palace is positioned to the northeast of the tower and revolves around a courtyard ringed by porticoes on two sides. These porticoes span two levels and feature semi-circular arches. On the lower level, gargoyles, typically carved stone figures projecting from walls to direct water away, decorate the arches, while the upper gallery presents a late Gothic doorway embellished with motifs resembling thistle leaves. Parts of the upper cresting that adorned the palace have been dismantled and relocated, including several classical statues originally displayed in the galleries, which are now conserved at the Casa de Pilatos in Seville.
Plateresque windows characterize the exterior walls of the palace. These ornate windows contain frames carved with plant-like forms and are topped by semicircular canopies adorned with human and geometric figures influenced by Gothic art. The main entrance contrasted with these decorative elements by its simplicity, featuring the Ribera family coat of arms displayed under a plain principal balcony.
The palace gardens preserve Renaissance layout features with galleries that include niches and arches meant to showcase sculptures. The design of these galleries draws inspiration from Donato Bramante’s Belvedere courtyard in Rome, one of the foremost models of Renaissance garden architecture, although the upper-level paired-support gallery no longer survives. Restoration efforts also focused on maintaining the site’s forged iron windows, masonry work, painted surfaces, wooden carpentry, and both the Renaissance and Arabic-style garden elements, reflecting the castle’s blend of cultural influences across its history.










