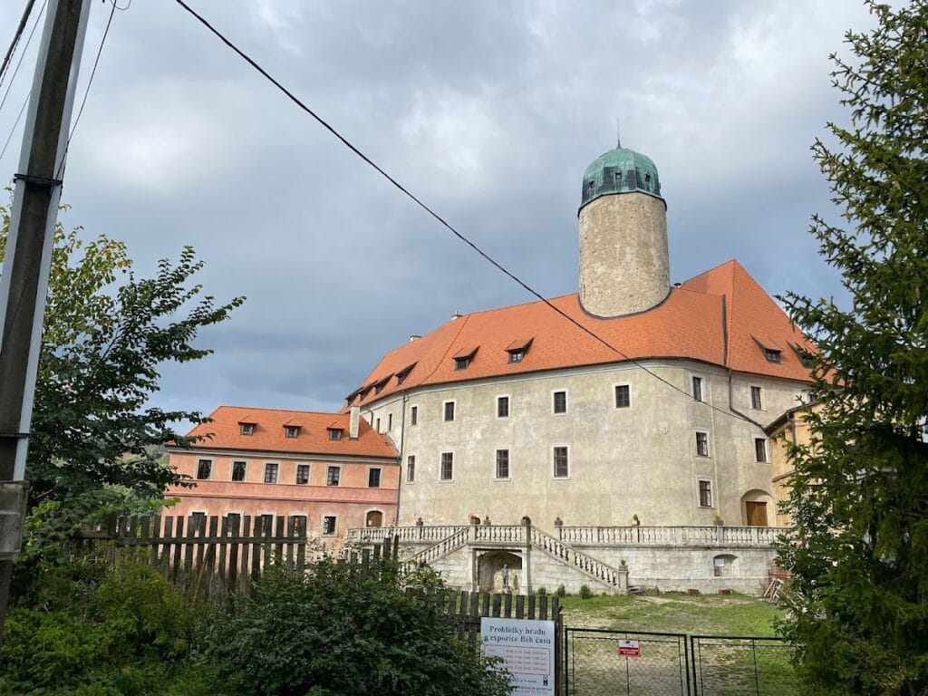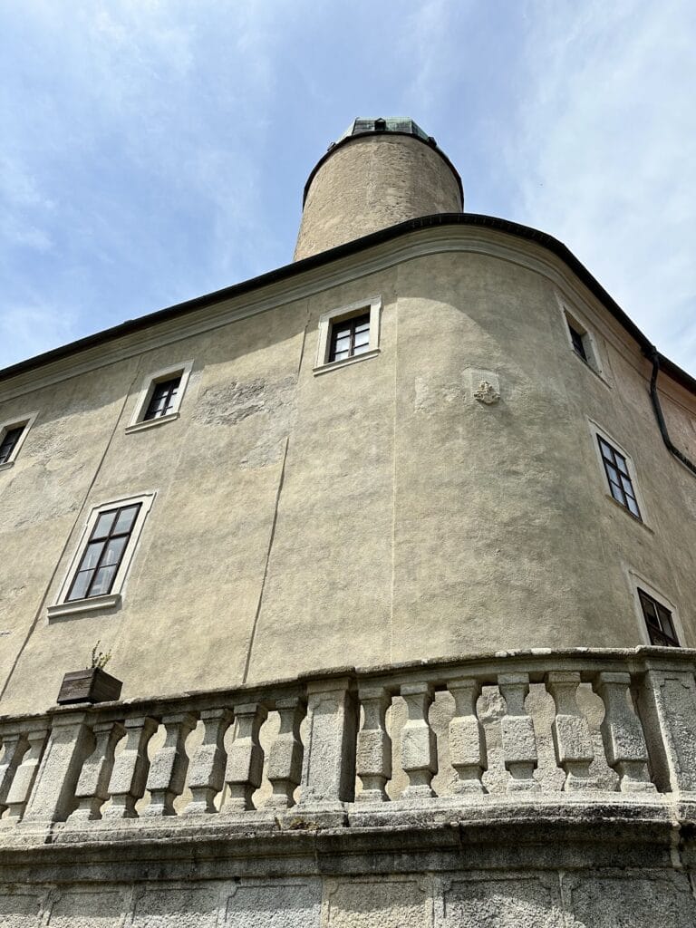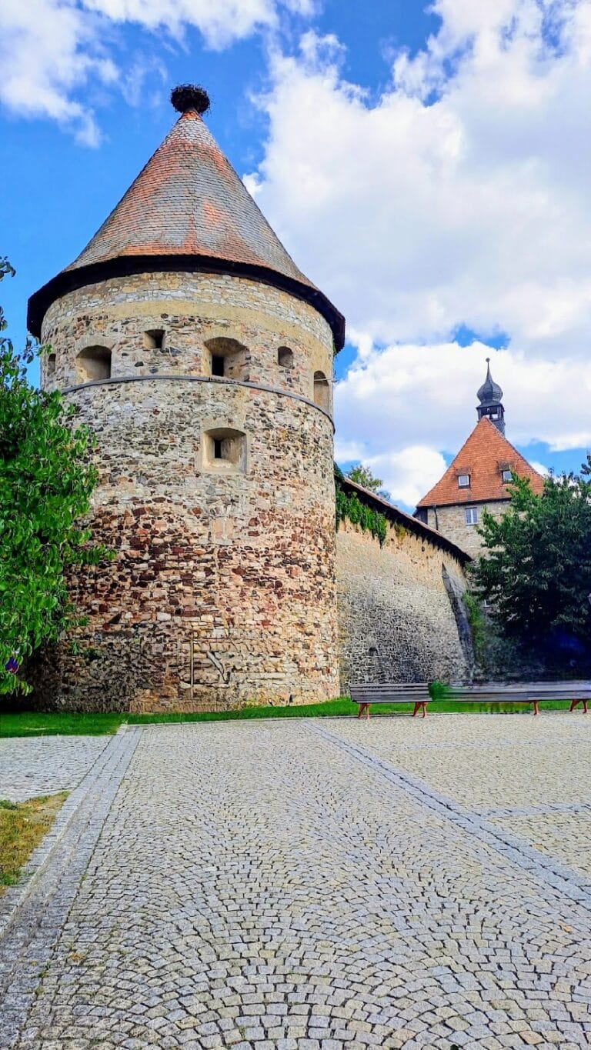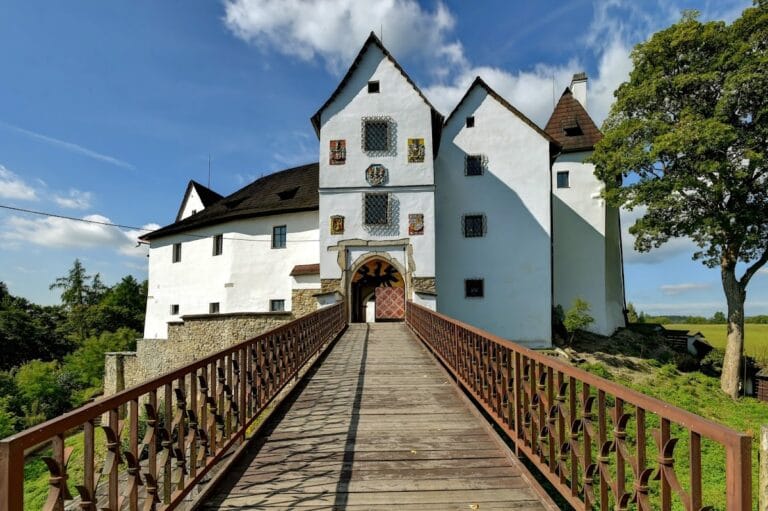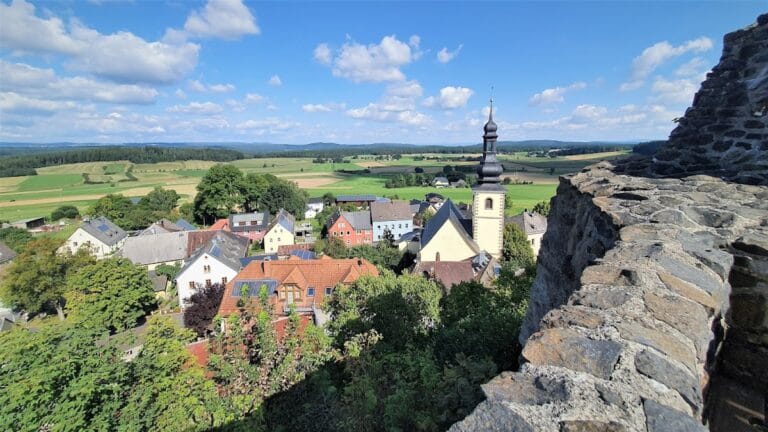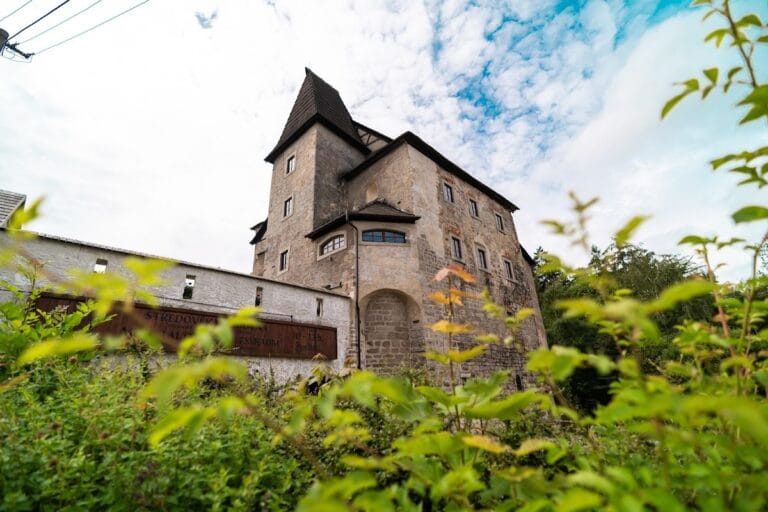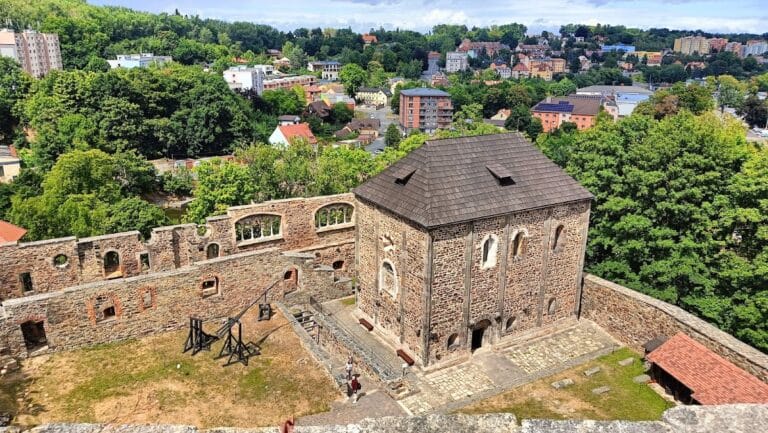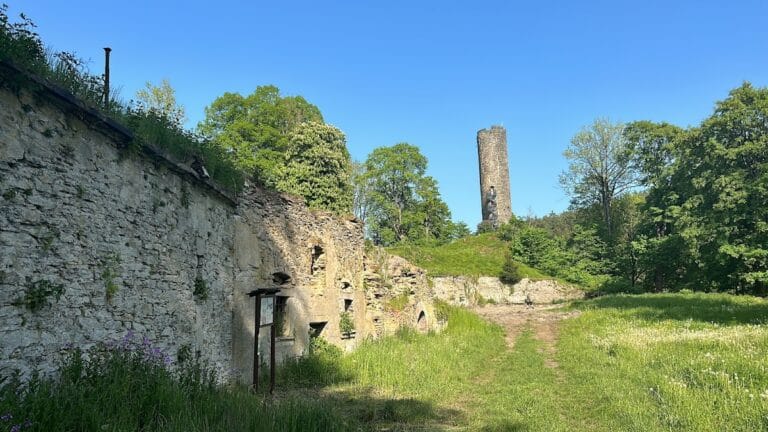Libá Chateau: A Historic Fortress and Chateau in the Czech Republic
Visitor Information
Google Rating: 4.3
Popularity: Low
Google Maps: View on Google Maps
Official Website: www.libaczech.cz
Country: Czechia
Civilization: Medieval European
Remains: Military
History
Libá Chateau is located in the municipality of Libá in the modern Czech Republic. The site began as a fortress built in the mid-13th century, constructed during the medieval Bohemian period. The earliest mention dates to 1264, when Ruprecht of Nový Liebenstein was recorded, confirming the castle’s presence at that time.
By the end of the 13th century, the original fortress was destroyed following the end of the Liebenstein family line. After this destruction, the castle remained in ruins until the mid-14th century when Franz Goßwein undertook its reconstruction between 1346 and 1349. The restoration was officially permitted in 1355 by King Charles IV, who reinstated the site as a Czech crown fief, reflecting its renewed strategic and administrative importance.
Ownership of the property shifted several times during the late medieval period. In 1381, King Václav IV confiscated the estate due to its association with lawlessness, notably robberies emanating from the castle. He then granted it to Johann I of Leuchtenberg, who sold it in 1400 to Erhard Rudisch. After Rudisch’s death in 1406, the castle passed to the Sparneck knights and later, after 1425, was acquired by the Zedtwitz family, who maintained possession until the early 20th century.
During the Zedtwitz tenure, the castle was linked to the notorious robber knight Jörg von Zedtwitz, who used the fortress as a base for attacks on the nearby town of Eger and other surrounding castles. In retaliation, Eger’s forces destroyed the castle, narrowly missing the capture of Jörg. The site later played a defensive role in the 16th century when Christoph von Zedtwitz successfully defended it during the 1553 siege of the town of Hof.
The conflicts and turmoil of the Thirty Years’ War brought damage to the castle, after which it was gradually rebuilt and transformed. Over time, the medieval fortress gave way to a Baroque chateau, with its defensive moats filled in and former ramparts removed to reflect changing architectural styles and uses.
The Zedtwitz family retained ownership until 1915, after which the property changed hands multiple times. Following the end of World War II, the chateau was confiscated in 1945 by the state. It was used by the forestry administration for some years but eventually abandoned. Neglect led to looting and significant damage, including a fire in 1978 that contributed to its ruinous condition.
Since 1991, the site has been privately owned, with intermittent restoration efforts undertaken to stabilize and preserve the chateau. Archaeological excavations have uncovered important information about the earliest phases of the fortress, deepening understanding of its historical development. As of the mid-2020s, work is ongoing, with restoration paused, while the site remains recognized as a cultural monument since 1963.
Remains
The original castle was constructed in a style typical of a small bergfried-type stronghold—a fortified site centered around a tall defensive tower known as a bergfried. The layout included a forecourt, essentially an outer defensive area, and a cramped inner ward where living and administrative spaces were concentrated. It is unclear whether the earliest fortress included a round bergfried, but such a structure may have existed during or shortly after the initial construction phase.
On the southwest side of the inner ward stood a small palace-like building, possibly a tower, constructed from tightly fitted ashlar masonry—a technique using squared stone blocks laid in regular courses. This building likely served residential or representative functions within the castle complex.
In the 14th century, the castle was expanded with the addition of a larger palace, reflecting the need for more spacious and comfortable accommodations. Along with this enlargement, internal lines of communication between the castle’s various parts were probably altered to improve movement and functionality for its occupants.
The forecourt was reinforced with square towers or bastions, enhancing defensive capabilities. These structures would have allowed defenders to cover the approaches and protect the gate areas more effectively. By 1406, records indicate the forecourt included a castle church, which is believed to have been situated on the site later occupied by the Baroque Church of St. Catherine.
After a partial destruction in 1719, the castle underwent repairs and was transformed around 1770 into a Rococo-style chateau, reflecting shifts from medieval military architecture to elegant residential design. A mid-18th-century depiction shows a round corner tower where by then no church stood, suggesting either revisions in architectural plans or inaccuracies in the illustration.
Modern restoration efforts in the 21st century have focused on stabilizing the structure. These included full roof repairs to protect the interiors, installation of new windows, and façade refurbishment to maintain the chateau’s appearance. Interior work rebuilt walls and ceilings adorned with stucco decorations inspired by historical images, restoring elements of the Rococo style.
Archaeological excavations in the cellar have provided valuable insight into the original fortress’s construction, revealing foundational elements that shed light on its initial form. Today, the chateau’s condition is stable but incomplete; some rooms have been restored for cultural events, while other areas remain in various states of preservation, allowing visitors to observe both the medieval origins and later Baroque transformations.
