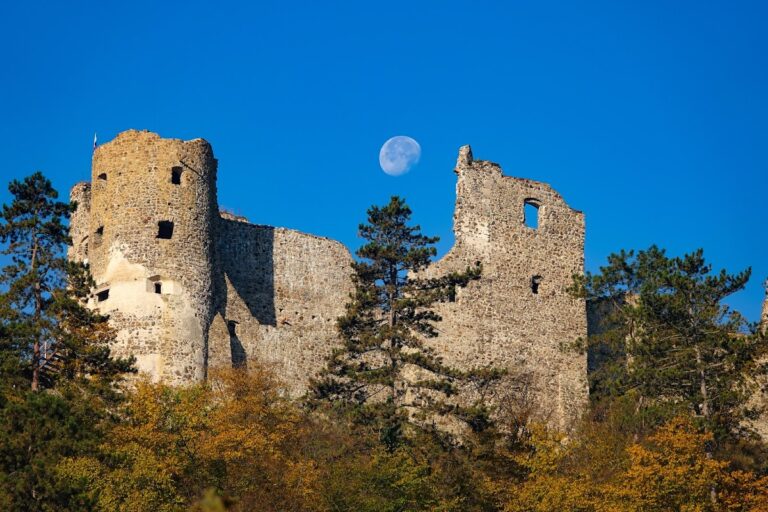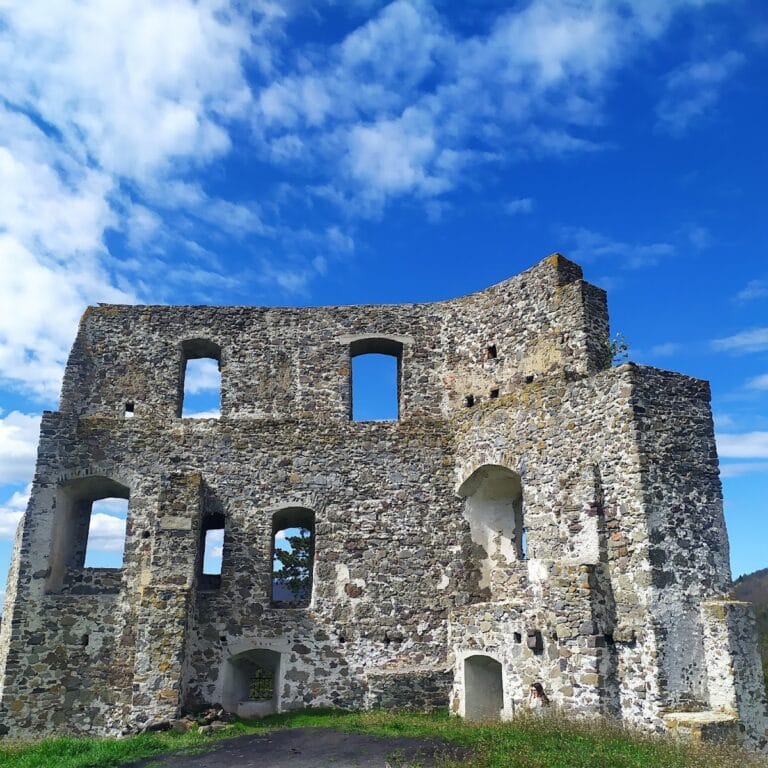Kremnica Town Castle: A Medieval Fortress and Cultural Landmark in Slovakia
Visitor Information
Google Rating: 4.7
Popularity: Medium
Google Maps: View on Google Maps
Official Website: www.muzeumkremnica.sk
Country: Slovakia
Civilization: Unclassified
Remains: Military
History
Kremnica Town Castle is located in the municipality of Kremnica, in present-day Slovakia. It was built by medieval inhabitants who developed the site over several centuries beginning in the mid-13th century.
The castle complex evolved around an earlier Romanesque church accompanied by a cemetery and a charnel house used for storing bones. By the late 14th century, the site was fortified with defensive walls enclosing the church, and a palace was constructed to serve as the residence for the chamber count. This official was responsible for overseeing the region’s rich gold mining operations, and the palace included secure vaults to protect mined gold and coins produced in Kremnica’s own mint. These developments marked Kremnica as an important medieval mining town with well-established administrative functions.
During the later Middle Ages, the castle’s defenses were significantly strengthened in two main building phases. The first phase, completed by the late 14th century, introduced a double ring of stone walls and multiple towers, including a northern gate tower and a smaller western tower finished before 1380. A semicircular bastion was also added on the eastern side. After the mid-15th century, the second phase involved reshaping the surrounding terrain and enhancing the fortifications to guard against firearms, which had begun to influence military architecture.
Religious buildings within the complex also saw important construction. The charnel house dedicated to Saint Andrew, dating from the second half of the 14th century, is the oldest surviving structure in the town. The Church of Saint Catherine, a late Gothic two-nave building, reached completion in 1488. Over time, this church served both Catholic and Protestant congregations before returning to Catholic use.
In the 18th century, the castle underwent notable repairs and alterations, including updates both inside and out. A commemorative plaque from 1715 marks one phase of renovation. Later, in December 1879, a severe landslide damaged parts of the castle. Restoration efforts began in the spring of 1884, during which the church’s tower received a new spire in the neo-Gothic style, and the defensive walls were renewed with fresh battlements designed to evoke medieval fortifications.
Today, the castle holds cultural significance through its role as the home of the Museum of Coins and Medals. It was officially recognized as a national cultural monument on April 24, 1970.
Remains
Kremnica Town Castle is distinguished by its double ring of Gothic stone walls that once formed a formidable defensive system surrounding the church and associated buildings on a hill above the town square. The outer fortifications include a northern entrance tower shaped as a prism. This tower originally featured loopholes—narrow vertical slits used for archery or gunfire—on every side. Presently, loopholes remain only on the tower’s front wall, alongside a hole designed for pouring boiling tar, a medieval defensive measure to repel attackers. The tower spreads over three floors: the ground floor was occupied by the castle administrator, while the upper levels served as guard posts overseeing access through the northern gate.
One particularly notable structure is the charnel house of Saint Andrew, a two-level circular building dating from the second half of the 14th century. The lower subterranean level functioned as an ossuary where human bones were stored, supported by a six-part Romanesque vault reinforced with prism-shaped ribs. Above this lies a Gothic chapel with its own six-part ribbed vault. The chapel’s keystone is adorned with an emblem symbolizing miners, reflecting the town’s mining heritage, and its walls feature frescoes illustrating the life and martyrdom of Saint Erasmus.
Another historical feature within the castle is known as the Mining Bastion, originally constructed in the first half of the 15th century as a presbytery, or choir section, of a planned chapel dedicated to the Nativity of the Virgin Mary. This building has a semicircular base extending into a polygonal upper part with a pentagonal floor plan and cylindrical buttresses at the corners. Gothic windows still characterize the structure. The chapel was short-lived, soon transformed into an open bastion to meet military needs caused by evolving warfare tactics.
The late Gothic Church of Saint Catherine stands as a prominent component of the complex. It is a two-nave building with a relatively wide and short nave complemented by a long presbytery and two chapels. Its massive tower, which serves as a defining feature, was damaged by fire in 1560 and subsequently rebuilt in the Renaissance style. Corner stones of the tower bear inscriptions recording the years of this reconstruction. The upper floor of the tower was used as a watchtower, providing views over the city for observation and signaling. Inside, the church contains five gilded wooden altars from the neo-Gothic period, crafted from linden wood. These include four winged altars dedicated to Saint Catherine, Saint Joseph, Saint Anne, and the Holy Cross, as well as a cabinet altar of the Virgin Mary that incorporates a Renaissance pulpit behind it. The church also houses a large organ with nearly 3,500 pipes, actively used during the annual castle organ festival held on Sundays in July and August.
Another key feature is the Clock Tower, sometimes called Furl or the Small Tower. This bastion has four stories and a core dating back to the first half of the 13th century. Originally, it reached only the third floor in the 14th century. The ground floor contains 16th-century vaults, while the bell floor was added about a century later. The tower holds the largest Renaissance bell in the town, named Urban, cast in 1588 by Peter Gräf. The tower earned its name from clocks installed on its second floor in the 18th century, later relocated to the Church of Saint Catherine’s tower. Today, it hosts an exhibition dedicated to the history of bells and bell making in Kremnica, accompanied by sound recordings.
Between the main and outer castle walls stands the Old Town Hall, built around the 15th century. This building served as the seat of the city council until 1560 and then as the city archives until the mid-18th century. Its upper section was dismantled in 1898 due to structural issues. The remaining parts contain Baroque sculptures originally from the Church of Saint Catherine and the former Church of the Assumption of the Virgin Mary.
Adjoining the Old Town Hall is the Staircase Bastion, formerly called the Parish Bastion. It likely functioned as the residence for the city priest in the 14th and 15th centuries. Its staircase was first constructed in the 15th century, with the current covered stairway dating from the 18th century and the tower rebuilt in the 19th century.
Throughout the 19th century, restoration works led to the reduction of some parts of the castle’s original extent. These interventions included lowering the height of certain walls and the removal of buildings thought to have been chamber count residences. In the 1884–1888 restoration, uneven battlements were lowered and replaced with newly designed crenellations—regularly spaced gaps for defenders—and the church’s exterior plaster was renewed with stone block patterns painted to create the visual effect of genuine stone masonry. This careful restoration emphasized the castle’s medieval character while adapting it to the preservation needs of the time.










