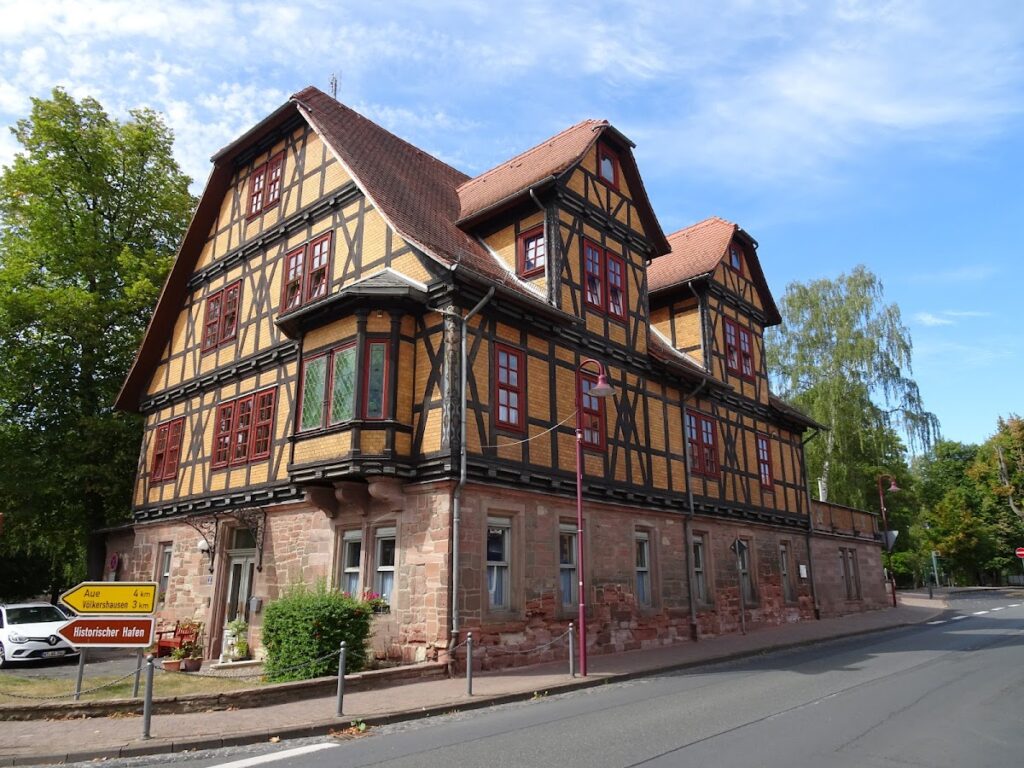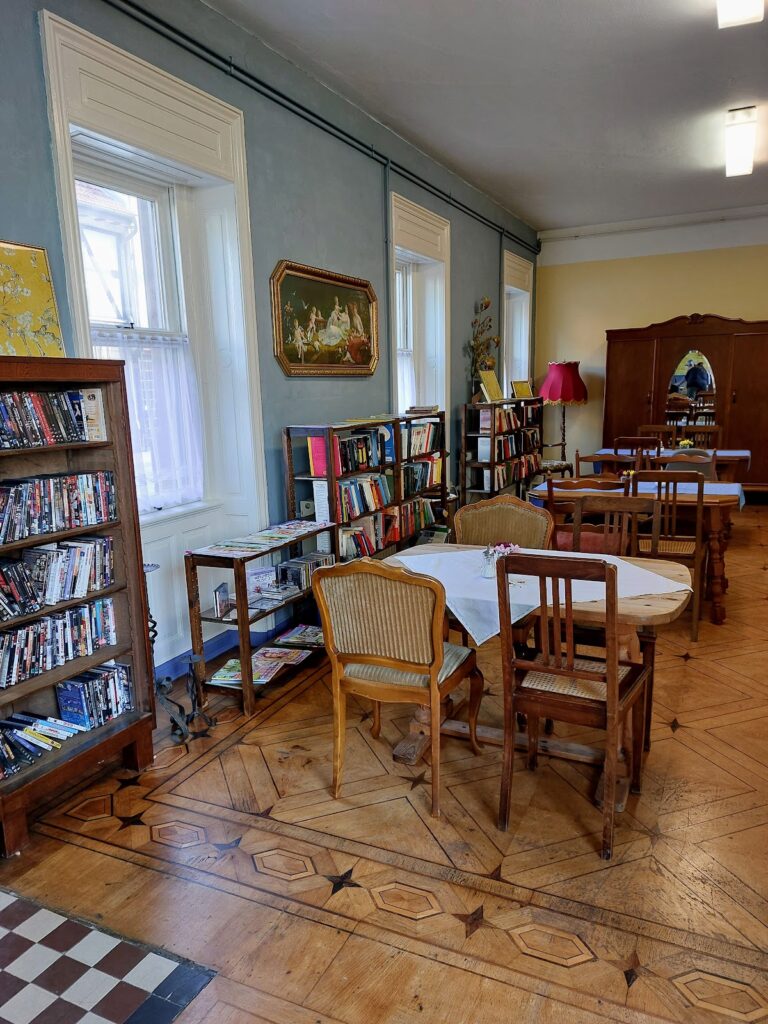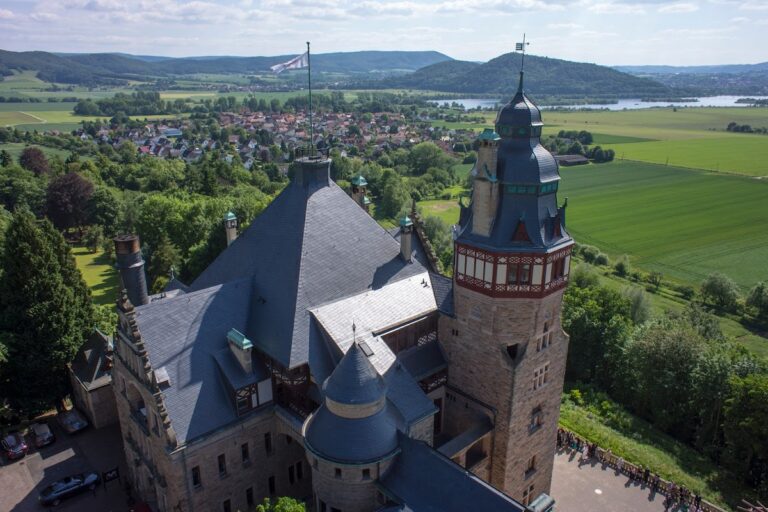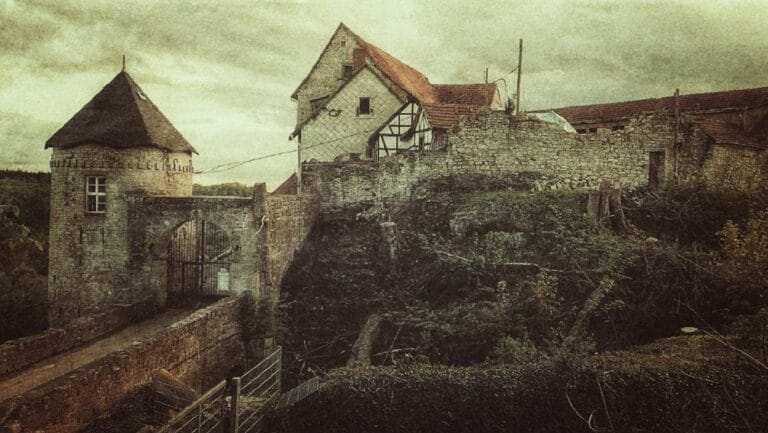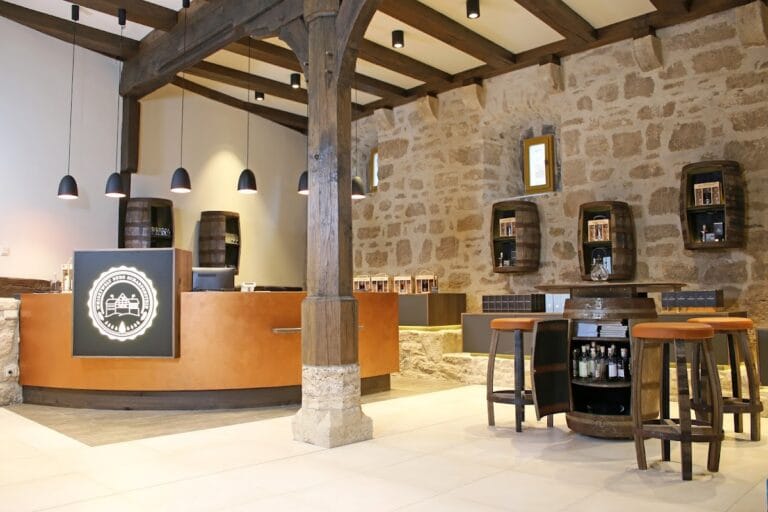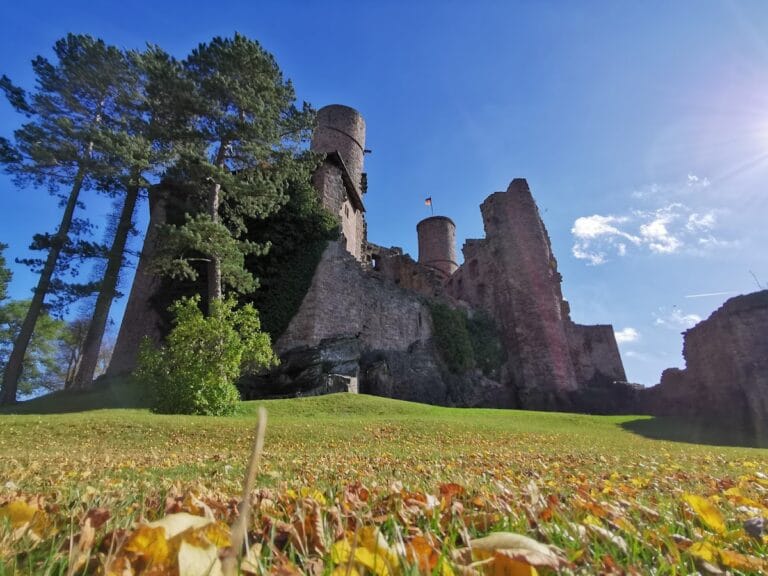Keudellsches Castle: A Historic Manor in Wanfried, Germany
Visitor Information
Google Rating: 4.7
Popularity: Very Low
Country: Germany
Civilization: Early Modern, Medieval European, Modern
Site type: Domestic
Remains: Palace
History
Keudellsches Castle is situated in the town of Wanfried in modern-day Germany and was originally established by local medieval nobility. The earliest form of the site was a fortified house erected around the year 1000, marking it as a notable defensive and residential structure during the early middle ages. The first written record dates to 1334, when it was referred to as “castrum Wenefrydin” and owned by the Preus family, a noble line that held influence in the region.
By 1409, ownership shifted to the Keudell family, first mentioned in documents from 1227 and believed to have settled in the Werra valley since the 12th century. The Keudells purchased the property from Eckard Preus, making it their seat in Wanfried and lending their name to the building that persists today. This period established the castle as the center of the Keudell family’s local influence.
In the early 17th century, following the elevation of Wanfried to city status by Landgrave Moritz in 1608, the building underwent strengthening and fortification work between 1609 and 1619. However, during the Thirty Years’ War, the castle suffered severe destruction in 1626 when troops under the command of General Tilly attacked Wanfried, leaving only a narrow vaulted cellar from the original medieval structure intact.
After the war, reconstruction efforts produced a distinguished manor house set on the surviving cellar. This new building combined a solid stone ground floor with timber-framed upper stories, reflecting architectural styles of the period. By 1765, the property came into the possession of the affluent Uckermann trading family, indicating a shift in ownership from nobility to wealthy merchants.
In 1878, a fire consumed the castle’s outbuildings, although the main residence and an adjacent old school building were spared. Three years later, in 1881, Karl Xaver von Scharfenberg acquired the estate and undertook renovations, including the addition of a brick facade using clinker bricks from Greppin affixed between the timber framing, modifying the castle’s exterior appearance.
From the late 19th century until 1960, the building served various educational purposes, operating as private and municipal schools. Afterward, the city took ownership and converted parts of the structure into public facilities such as a library and administrative offices. Starting in 1981, the castle housed Wanfried’s local history museum and, from 1992, a center documenting postwar German history, especially focused on the nearby former inner-German border and the “Wanfried Agreement” of 1945.
In recent years, the castle’s use shifted again; a section was adapted in 2016 to provide accommodation for refugees. In 2019, the city sold the property to a private individual intending to transform it into a seminar and guest house, resulting in the departure of the museum and documentation center by early 2020.
Remains
The present-day Keudellsches Castle occupies a corner position at the northern edge of Wanfried’s old town, where Marktstraße intersects Martinsgasse. The building’s footprint measures approximately 20 by 17 meters, a dimension reflecting its origins as a fortified residence. Its design rests upon a longitudinal vaulted cellar dating back to the medieval period, which is the only surviving element of the original defensive structure. This cellar extends in the direction of Marktstraße and is constructed with stone vaulting that would have provided secure storage and shelter beneath the later buildings.
Above ground, the postwar reconstruction created a manor house distinguished by a heavy sandstone ground floor, combining stability and a visual sense of permanence. The upper floors are formed using traditional timber framing, with the structural wooden beams clearly visible until the 1881 renovation, which inserted Greppiner clinker bricks into the spaces between the timber framework, subtly altering the facade’s presentation. This siding combines traditional craft with a more modern material typical of late 19th-century construction.
Noteworthy architectural features include a bay window projecting from the south side of the upper floor, adding depth and light to the interior spaces. On the east elevation, two cross-gables resembling dormers contain half-hipped roofs—roofs where the end slopes are truncated and slanted inward—providing the building with a distinctive silhouette. Above these, two attic stories are constructed using the Rähmbau method, a timber-framing technique characterized by the use of horizontal framing beams. The roof itself combines a hipped and half-hipped style, sometimes called a Krüppelwalmdach in German architecture, giving the manor a distinctive, gently sloping rooftop shape.
The original outbuildings once associated with the castle were destroyed in an 1878 fire and were never rebuilt. The surviving main house and neighboring old school building underwent interior modifications over time to fit a variety of functions, including educational uses, public services, and museum exhibits. While the sources do not describe detailed interior features, these adaptations reflect the building’s ongoing community role throughout modern history.
